703 Newcastle Lane, Prospect Heights, IL 60070
Local realty services provided by:Better Homes and Gardens Real Estate Connections
703 Newcastle Lane,Prospect Heights, IL 60070
$669,900
- 4 Beds
- 4 Baths
- 2,434 sq. ft.
- Single family
- Pending
Listed by: dawn simmons, joshua simmons
Office: re/max suburban
MLS#:12501709
Source:MLSNI
Price summary
- Price:$669,900
- Price per sq. ft.:$275.23
About this home
Come see this spacious, custom-built brick ranch - on the market for the first time and lovingly maintained by its original owners. The huge kitchen features an eating area, walk-in pantry, and access to a large deck with privacy shutters, perfect for outdoor entertaining. The inviting family room offers tray ceilings, a brick fireplace, and a wet bar with a beverage fridge. The oversized primary bedroom includes three closets plus a walk-in closet, while the two additional bedrooms are generously sized. The finished basement adds even more living space with a bar, pool table, fireplace, full bath, and a fourth bedroom or office/playroom. Additional features include zoned HVAC, 200-amp service, sprinklers, an 8-year-old 30-year roof, newer refrigerator and dishwasher, and extra garage storage. City water plus well for the lawn. Come make this beautifully cared-for home your new dream home!
Contact an agent
Home facts
- Year built:1988
- Listing ID #:12501709
- Added:48 day(s) ago
- Updated:December 10, 2025 at 03:28 PM
Rooms and interior
- Bedrooms:4
- Total bathrooms:4
- Full bathrooms:3
- Half bathrooms:1
- Living area:2,434 sq. ft.
Heating and cooling
- Cooling:Central Air
- Heating:Forced Air, Natural Gas
Structure and exterior
- Year built:1988
- Building area:2,434 sq. ft.
Schools
- High school:Wheeling High School
- Middle school:Oliver W Holmes Middle School
- Elementary school:Robert Frost Elementary School
Utilities
- Water:Lake Michigan
- Sewer:Public Sewer
Finances and disclosures
- Price:$669,900
- Price per sq. ft.:$275.23
- Tax amount:$15,666 (2023)
New listings near 703 Newcastle Lane
 $220,746Pending3 beds 2 baths1,498 sq. ft.
$220,746Pending3 beds 2 baths1,498 sq. ft.401 Meadow Ridge Lane, Duson, LA 70529
MLS# 2500006144Listed by: CICERO REALTY LLC- New
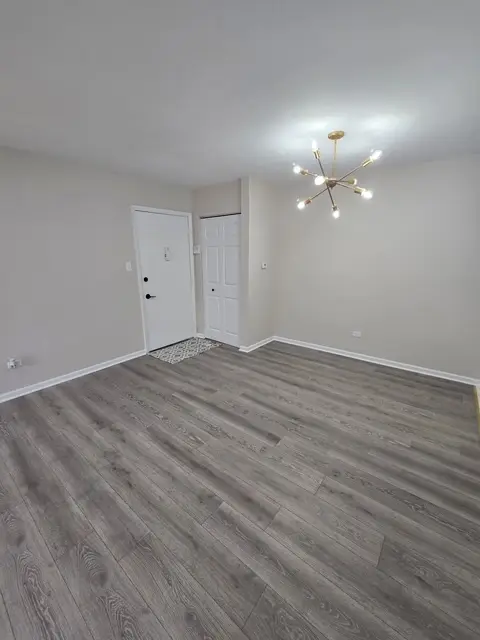 $255,000Active3 beds 2 baths1,100 sq. ft.
$255,000Active3 beds 2 baths1,100 sq. ft.984 Crabapple Drive #102, Prospect Heights, IL 60070
MLS# 12525331Listed by: EHOMES REALTY, LTD - New
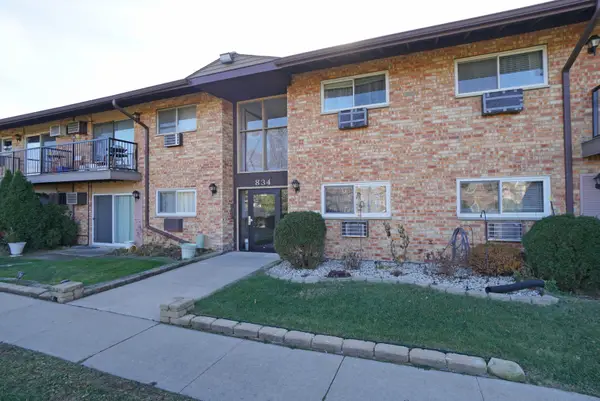 $220,000Active2 beds 2 baths1,200 sq. ft.
$220,000Active2 beds 2 baths1,200 sq. ft.834 E Old Willow Road #209, Prospect Heights, IL 60070
MLS# 12524946Listed by: RE/MAX SUBURBAN  $164,900Active1 beds 1 baths876 sq. ft.
$164,900Active1 beds 1 baths876 sq. ft.836 E Old Willow Road E #211, Prospect Heights, IL 60070
MLS# 12524113Listed by: LEADER REALTY, INC.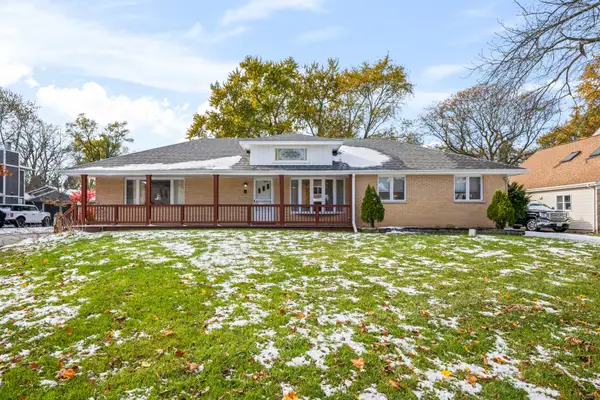 $849,925Active4 beds 4 baths3,356 sq. ft.
$849,925Active4 beds 4 baths3,356 sq. ft.1130 N Stratford Road, Arlington Heights, IL 60004
MLS# 12514575Listed by: @PROPERTIES CHRISTIES INTERNATIONAL REAL ESTATE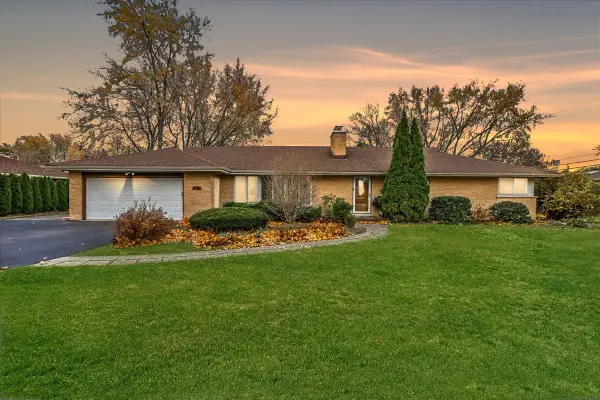 $574,900Pending4 beds 3 baths1,978 sq. ft.
$574,900Pending4 beds 3 baths1,978 sq. ft.17 N Wildwood Drive, Prospect Heights, IL 60070
MLS# 12519085Listed by: RE/MAX SUBURBAN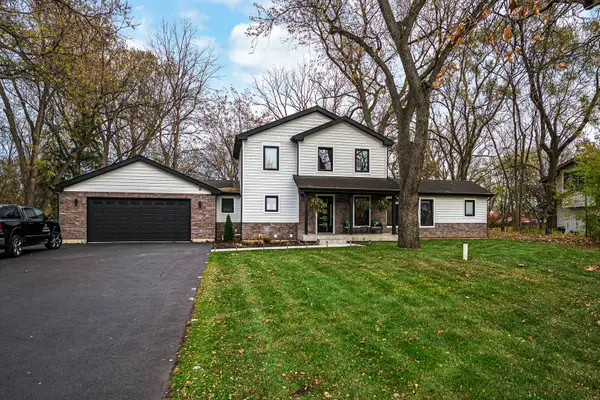 $799,000Active4 beds 4 baths2,066 sq. ft.
$799,000Active4 beds 4 baths2,066 sq. ft.101 N Schoenbeck Road, Prospect Heights, IL 60070
MLS# 12520487Listed by: FAMILY FIRST REALTY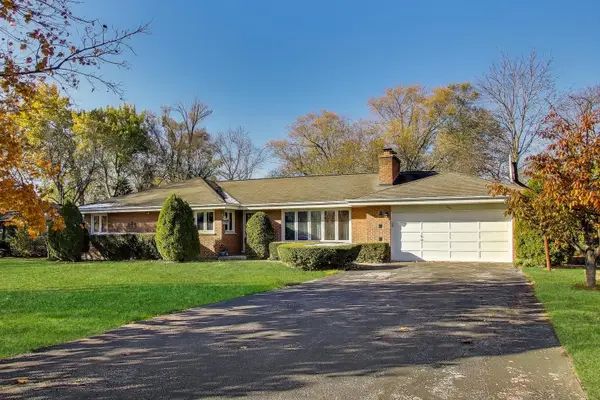 $450,000Pending3 beds 2 baths2,900 sq. ft.
$450,000Pending3 beds 2 baths2,900 sq. ft.404 Tomah Avenue, Prospect Heights, IL 60070
MLS# 12522238Listed by: KELLER WILLIAMS ONECHICAGO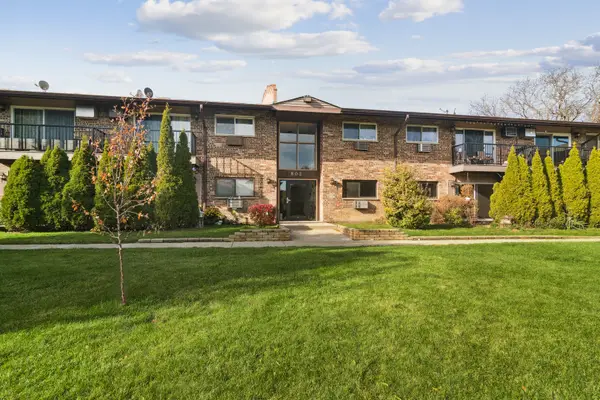 $174,999Active2 beds 1 baths
$174,999Active2 beds 1 baths802 E Old Willow Road #113, Prospect Heights, IL 60070
MLS# 12514205Listed by: COLDWELL BANKER REALTY $484,900Pending4 beds 2 baths2,098 sq. ft.
$484,900Pending4 beds 2 baths2,098 sq. ft.406 Hillcrest Drive, Prospect Heights, IL 60070
MLS# 12509902Listed by: GRAPEVINE REALTY, INC.
