147 Lake Thunderbird Drive, Putnam, IL 61560
Local realty services provided by:Better Homes and Gardens Real Estate Connections
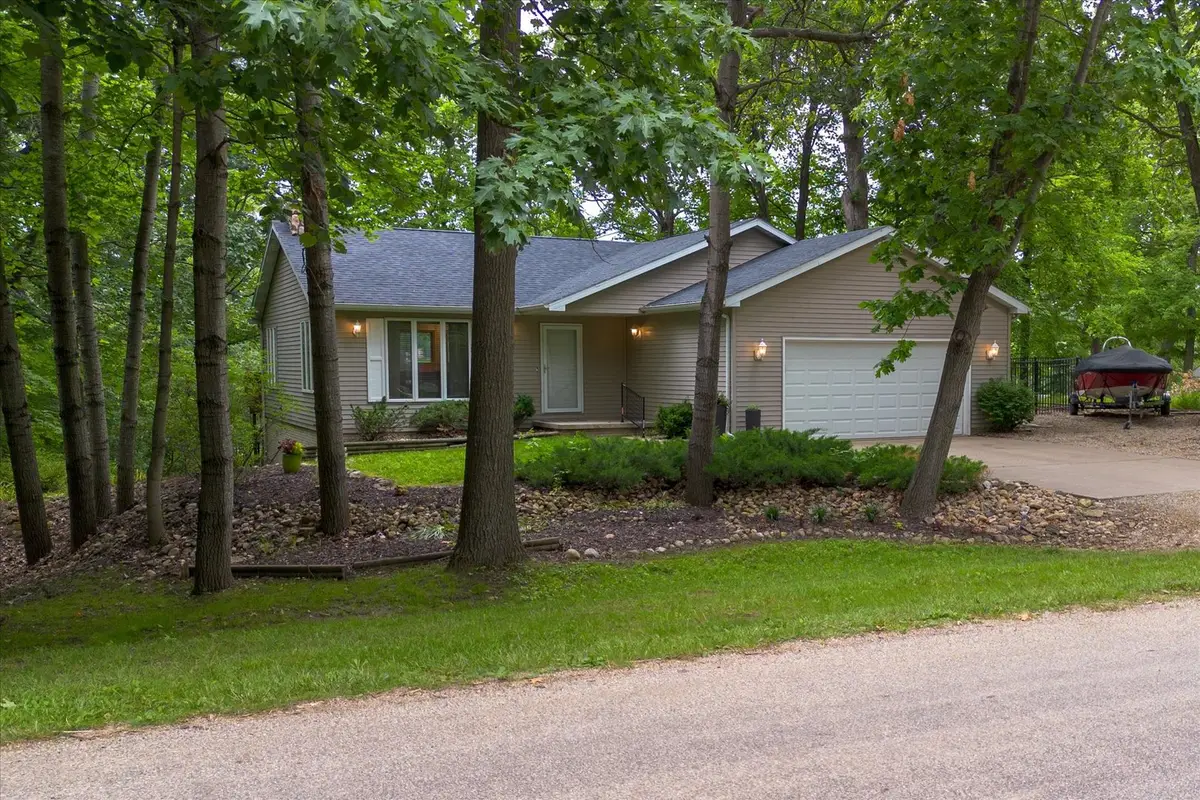
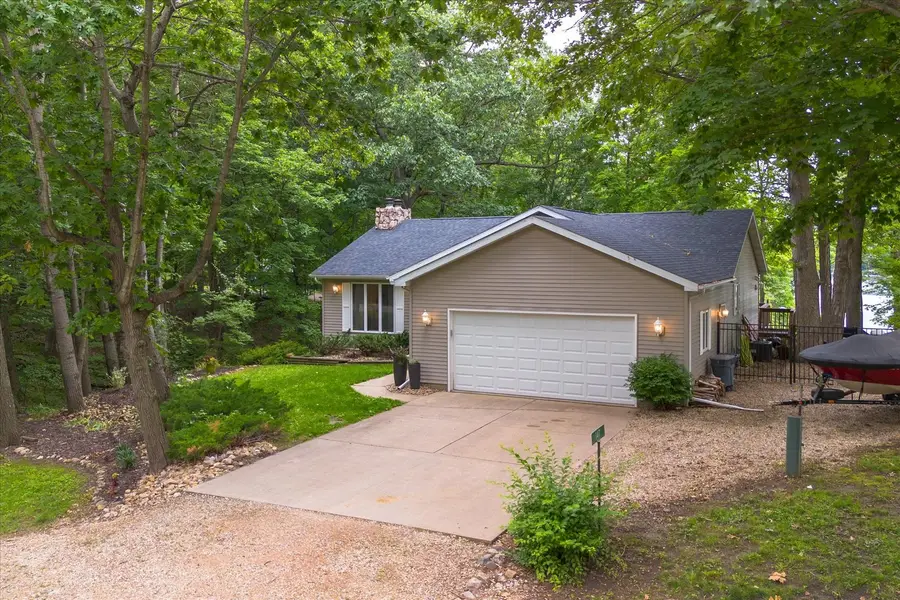
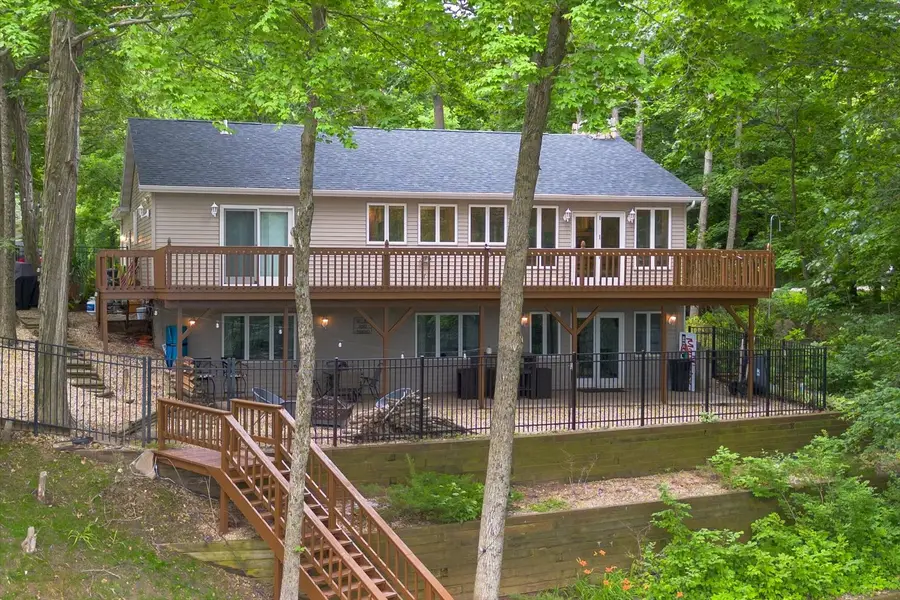
147 Lake Thunderbird Drive,Putnam, IL 61560
$469,999
- 3 Beds
- 3 Baths
- 2,652 sq. ft.
- Single family
- Pending
Listed by:bethany coleman
Office:local realty group, inc.
MLS#:12400059
Source:MLSNI
Price summary
- Price:$469,999
- Price per sq. ft.:$177.22
- Monthly HOA dues:$60.5
About this home
Excited to present this 3 bedrooms, 2.5 bathrooms lake house which boasts an open layout, modernized bathrooms, abundant natural lighting, exclusive water access, and suitability for hosting multiple families. Nestled in a serene inlet, this property offers protection from boat traffic and a tranquil spot for swimming, lounging, and fishing. Yet, it's only moments away from vibrant activities, including the community beach, boating, tubing, and water skiing. The home's interior is equally remarkable, with a kitchen that serves as the focal point, boasting ample freshly painted maple cabinetry, stainless steel appliances, extensive countertop space, and a breakfast counter. Enjoy culinary adventures with a scenic backdrop of the forested lakeside. The kitchen flows into a generous dining space, ideal for festive gatherings with family and friends. The adjacent living area features a towering stone hearth, wooden beam ceilings, and plenty of space to sit and relax. The main level also hosts a master suite with deck access for lake views and a luxurious bathroom with a glass-enclosed shower and standalone jetted tub, creating a spa-like retreat for unwinding post-lake fun. The lower level will delight you and your guests with additional entertainment, gaming, and relaxation options. Flooring recently updated. It includes two bedrooms, a large bathroom, fireplace, and a roomy recreation zone. Step out to the patio and fire circle, offering numerous seating spots within a fenced area for peace of mind, keeping pets and little ones safely nearby. Enjoy your private dock, roomy enough for your vessel, showcasing splendid lake panoramas and a prime view of the seasonal pyrotechnics! The heated attached garage features workstations and accommodates vehicles and lake gear. This exceptional waterfront abode is perfect as a weekend retreat, permanent home, or rental for added income. Discover the delights of Lake Thunderbird: a private beach, 2 playgrounds, community center, swimming pool, tennis, pickleball, mini-golf, picnic grounds-all a brief stroll from your doorstep. Plus, boating, fishing, nature paths (Starved Rock is just a 40 minute drive), and year round community events.
Contact an agent
Home facts
- Year built:1994
- Listing Id #:12400059
- Added:53 day(s) ago
- Updated:August 13, 2025 at 07:45 AM
Rooms and interior
- Bedrooms:3
- Total bathrooms:3
- Full bathrooms:2
- Half bathrooms:1
- Living area:2,652 sq. ft.
Heating and cooling
- Cooling:Central Air
- Heating:Propane
Structure and exterior
- Roof:Asphalt
- Year built:1994
- Building area:2,652 sq. ft.
- Lot area:0.54 Acres
Schools
- High school:Henry-Senachwine High School
- Middle school:Henry-Senachwine Elementary Scho
- Elementary school:Henry-Senachwine Elementary Scho
Finances and disclosures
- Price:$469,999
- Price per sq. ft.:$177.22
- Tax amount:$8,634 (2024)
New listings near 147 Lake Thunderbird Drive
- New
 $208,000Active3 beds 2 baths1,600 sq. ft.
$208,000Active3 beds 2 baths1,600 sq. ft.3 Poplar Court, Putnam, IL 61560
MLS# 12439123Listed by: LANDMARK REALTY OF ILLINOIS LLC - New
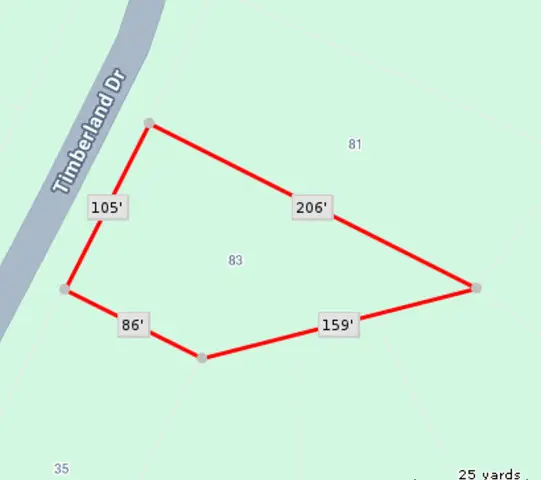 $3,700Active0.35 Acres
$3,700Active0.35 Acres83 Timberlane Drive, Putnam, IL 61560
MLS# 12439293Listed by: SOUTHWEST REALTY SERVICES, INC 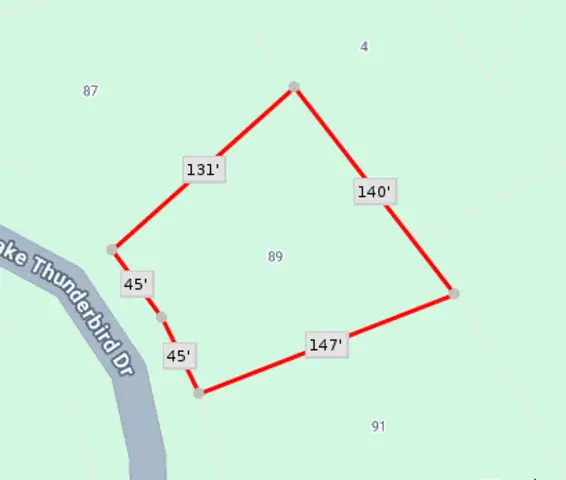 $2,500Active0 Acres
$2,500Active0 Acres89 Lake Thunderbird Drive, Putnam, IL 61560
MLS# 12431808Listed by: SOUTHWEST REALTY SERVICES, INC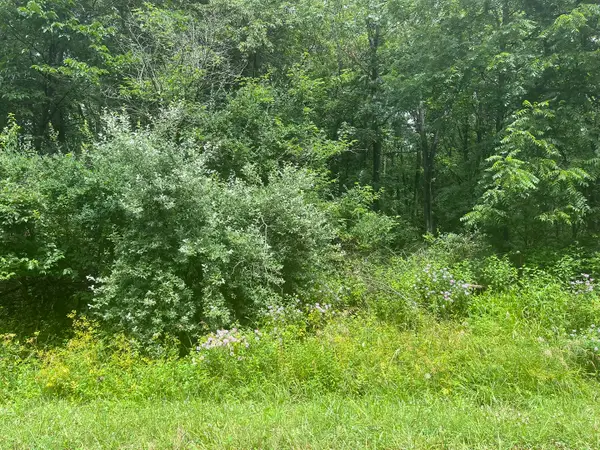 $5,000Active0.35 Acres
$5,000Active0.35 Acres28 Cedar Lane, Putnam, IL 61560
MLS# 12430413Listed by: PRO 1 REALTY R & C CORP.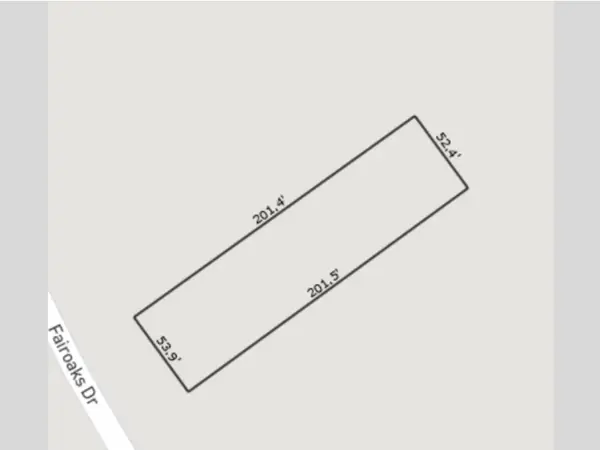 $2,500Active0 Acres
$2,500Active0 Acres12 Fair Oaks Lot 227 Drive, Putnam, IL 61560
MLS# 12416829Listed by: SUN REALTY GROUP, LLC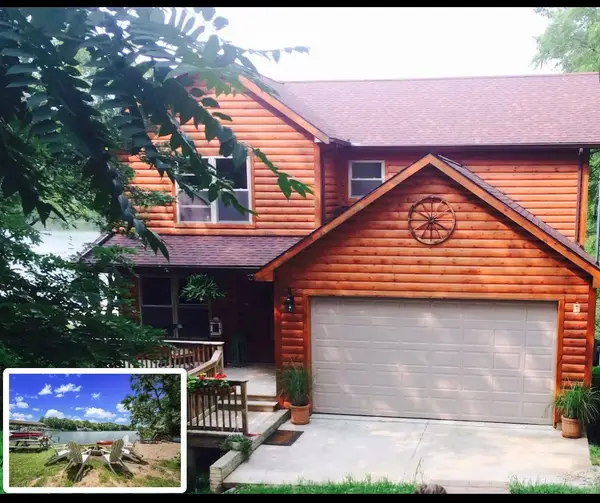 $645,000Active3 beds 3 baths2,469 sq. ft.
$645,000Active3 beds 3 baths2,469 sq. ft.6 Barbados Court N, Putnam, IL 61560
MLS# 12414897Listed by: SOUTHWEST REALTY SERVICES, INC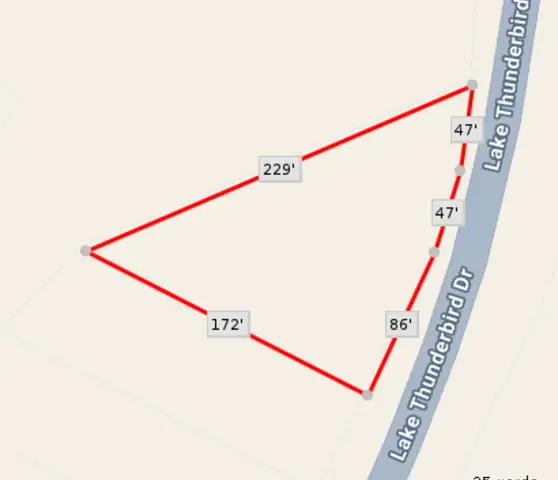 $3,500Active0.37 Acres
$3,500Active0.37 AcresLake Thunderbird Drive, Putnam, IL 61560
MLS# 12401780Listed by: SOUTHWEST REALTY SERVICES, INC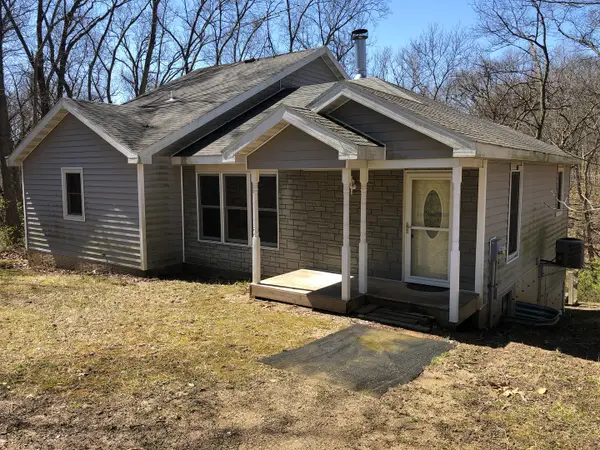 $262,900Active3 beds 2 baths1,900 sq. ft.
$262,900Active3 beds 2 baths1,900 sq. ft.7 Cedar Lane S, Putnam, IL 61560
MLS# 12410132Listed by: HOMETOWN REAL ESTATE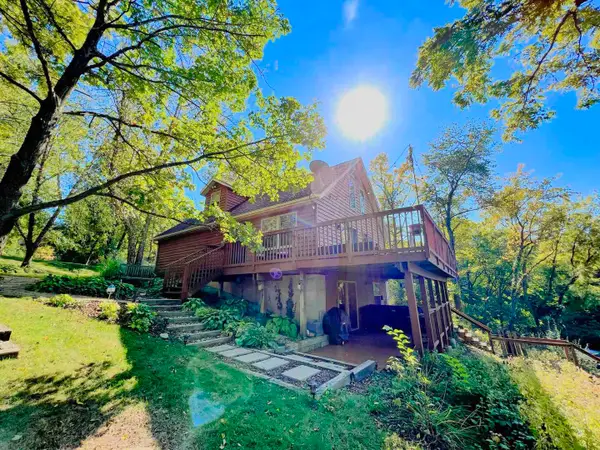 $450,000Active4 beds 4 baths2,800 sq. ft.
$450,000Active4 beds 4 baths2,800 sq. ft.21 Magnolia Court, Putnam, IL 61560
MLS# 12405290Listed by: EXIT REALTY REDEFINED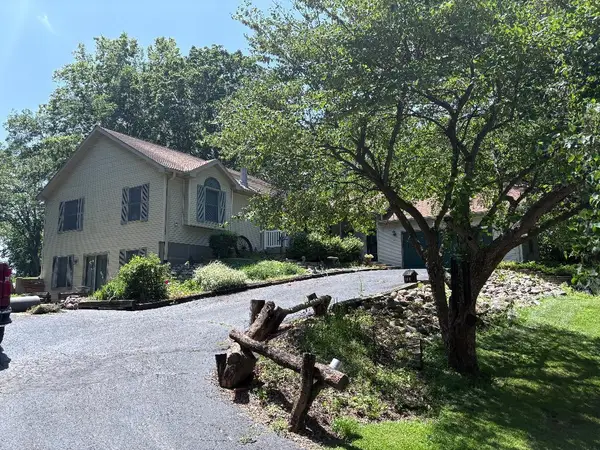 $309,900Active3 beds 2 baths1,870 sq. ft.
$309,900Active3 beds 2 baths1,870 sq. ft.50 Barbados Drive, Putnam, IL 61560
MLS# 12401856Listed by: SWANSON REAL ESTATE
