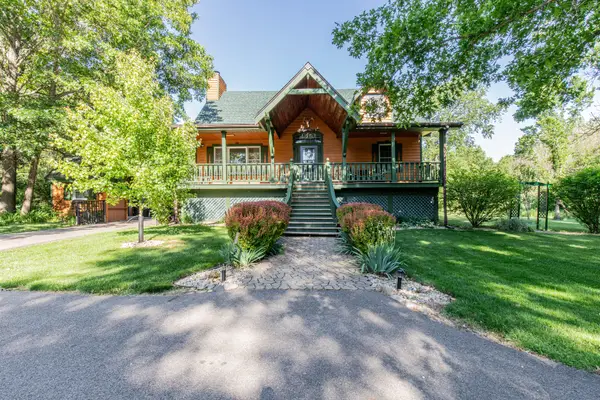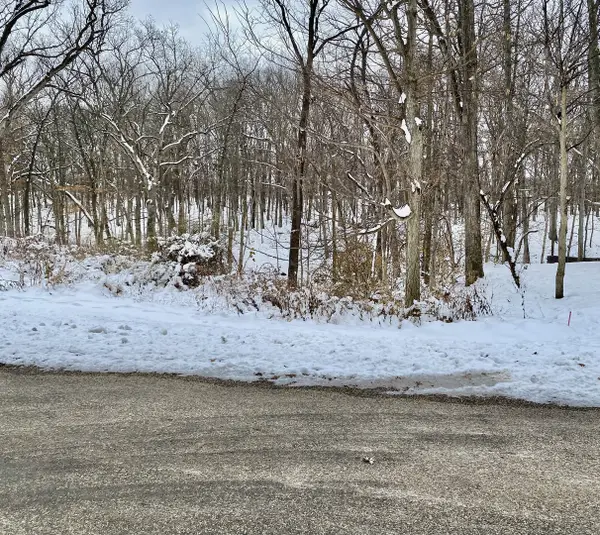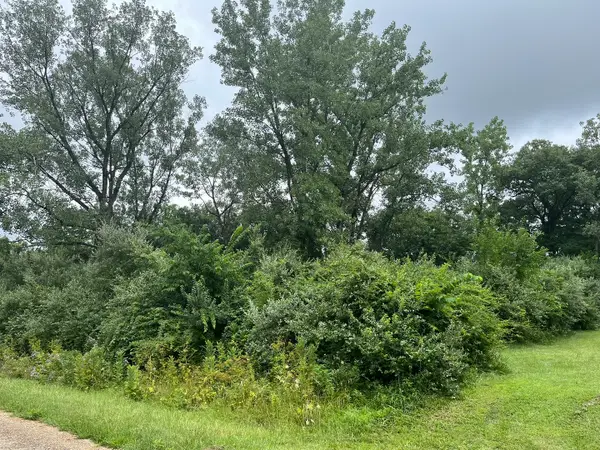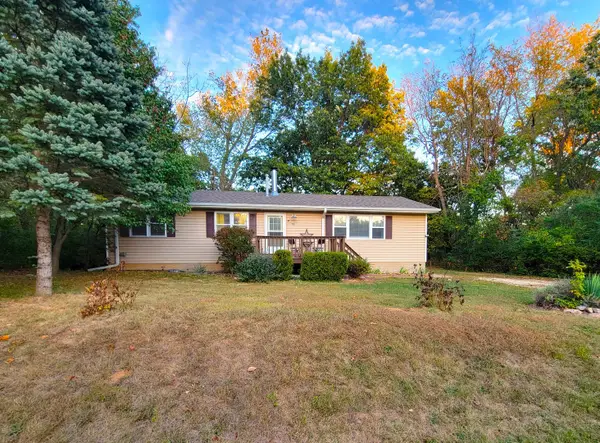20 Chairtree Court, Putnam, IL 61560
Local realty services provided by:Better Homes and Gardens Real Estate Star Homes
20 Chairtree Court,Putnam, IL 61560
$464,500
- 4 Beds
- 4 Baths
- 2,792 sq. ft.
- Single family
- Active
Listed by: daniel czuba, rendy lou cabahug
Office: daniel and associates real estate
MLS#:12329204
Source:MLSNI
Price summary
- Price:$464,500
- Price per sq. ft.:$166.37
- Monthly HOA dues:$60.5
About this home
EXCITING 2ND HOME - A VACATION HOME or ENJOY AS A YEAR ROUND WONDERFUL HOME where you can create SPELLBINDING LIFE LONG MEMORIES...LESS THAN 2 HOURS from Chicago! AND ON THE LAKE FRONT TOO!! From the moment you enter this seemingly modest home w/beamed ceilings & rustic appeal, your excitement will draw you to the breathtaking views overlooking Lake Thunderbird. Year round living at its finest or perhaps drop in for an occasional escape from the MADHOUSE WORLD you left behind in this private secluded - "Members Only" paradise!! Custom designed Ranch home, built on a premium lot of over 1/2 acre of land w/200+ ft of lake frontage with easily expandable Dock, boat launch and Boat Slip too! The home itself has over 2792 Sq.Ft. on main floor -ideal for entertaining Large or Intimate Groups. Fabulous OPEN Floorplan, Spectacular views (including annual fireworks display) from inside wall of windows or out on the expansive Deck. 4 Main Floor Bedrooms (Private Master Suite & Bath w/sgdrs to deck) 2 full and 1 half Baths (w/3rd unfinished full bath in part finished Walk-out Basement. Yes, there is an additional approx. 2000 Sq.Ft. in TRUE WALK OUT BASEMENT w/2nd fireplace, & 3 sets of sliding glass doors to exterior, (for a total sq ft of approx. 4800+ Sq. Ft.) Fully equipped Kitchen with a wall of Maple(?) Cabinets, Stove, Refrig, microwave, Dishwasher, Garbage Disposal, Center Island food prep or snacking w/tall seat stools Recessed Lighting throughout, Volume Ceiling in the Liv.Rm, Central Vacuum, (No carpeting anywhere) Whole house wired in radio/stereo. Washer and Dryer, plus Blt-in Ironing Board and iron included. Skylights accent some rooms, 2 Raised Hearth Woodburning Brick Fireplaces, a 25+/- Ft Private Shortwave Radio Antennae, Don't forget the attached oversized 3 car attached garage too! Home needs some TLC and Exterior work, being sold "AS IS" Bring your offers! With over 200' of Prime Lake frontage, Private Dock and Year-Round Boat Slip/lift. the views are stunning. Home couldn't be Built anywhere near this low price. There are many year-round homeowners and many from the Chicago/Suburbs areas too, some may even be your friends. There is a Year-Round Staffed Clubhouse offering various year-round festivities & communal events, a Private Members/Guests ONLY Beach w/lifeguards, a separate pool, tennis courts, Basketball court, miniature golf and its very own NEWSPAPER too ALL for Members ONLY & their Guests.!
Contact an agent
Home facts
- Year built:1978
- Listing ID #:12329204
- Added:307 day(s) ago
- Updated:February 12, 2026 at 10:28 PM
Rooms and interior
- Bedrooms:4
- Total bathrooms:4
- Full bathrooms:3
- Half bathrooms:1
- Living area:2,792 sq. ft.
Heating and cooling
- Cooling:Electric
- Heating:Propane
Structure and exterior
- Roof:Asphalt
- Year built:1978
- Building area:2,792 sq. ft.
- Lot area:0.58 Acres
Schools
- High school:Henry-Senachwine High School
- Elementary school:Henry-Senachwine Elementary Scho
Utilities
- Water:Shared Well
Finances and disclosures
- Price:$464,500
- Price per sq. ft.:$166.37
- Tax amount:$12,509 (2024)
New listings near 20 Chairtree Court
- New
 $429,900Active4 beds 3 baths2,600 sq. ft.
$429,900Active4 beds 3 baths2,600 sq. ft.Address Withheld By Seller, Putnam, IL 61560
MLS# 12550789Listed by: REMAX LEGENDS - New
 $204,900Active3 beds 3 baths1,336 sq. ft.
$204,900Active3 beds 3 baths1,336 sq. ft.47 Lake Thunderbird Drive, Putnam, IL 61560
MLS# 12547241Listed by: LANDMARK REALTY OF ILLINOIS LLC  $599,900Active3 beds 3 baths2,469 sq. ft.
$599,900Active3 beds 3 baths2,469 sq. ft.6 Barbados Court N, Putnam, IL 61560
MLS# 12537159Listed by: REMAX LEGENDS $310,000Active4 beds 2 baths1,649 sq. ft.
$310,000Active4 beds 2 baths1,649 sq. ft.79 Timberlane Drive, Putnam, IL 61560
MLS# 12554148Listed by: LANDMARK REALTY OF ILLINOIS LLC $5,000Active0 Acres
$5,000Active0 Acres11 Sheridan Drive, Putnam, IL 61560
MLS# 12545704Listed by: REMAX LEGENDS $15,000Pending0 Acres
$15,000Pending0 Acres17 Carribean Drive, Putnam, IL 61560
MLS# 12529267Listed by: A+ REAL ESTATE LLC $2,900Active0.4 Acres
$2,900Active0.4 Acres6 Walnut Drive, Putnam, IL 61560
MLS# 12528925Listed by: PRO 1 REALTY R & C CORP. $174,725Active3 beds 2 baths1,200 sq. ft.
$174,725Active3 beds 2 baths1,200 sq. ft.13 Birch Drive, Putnam, IL 61560
MLS# 12496916Listed by: STARVED ROCK REALTY $429,900Active4 beds 4 baths2,800 sq. ft.
$429,900Active4 beds 4 baths2,800 sq. ft.21 Magnolia Court, Putnam, IL 61560
MLS# 12495918Listed by: EXIT REALTY REDEFINED $159,900Active2 beds 1 baths1,200 sq. ft.
$159,900Active2 beds 1 baths1,200 sq. ft.19 Navajo Court, Putnam, IL 61560
MLS# 12467799Listed by: REMAX LEGENDS

