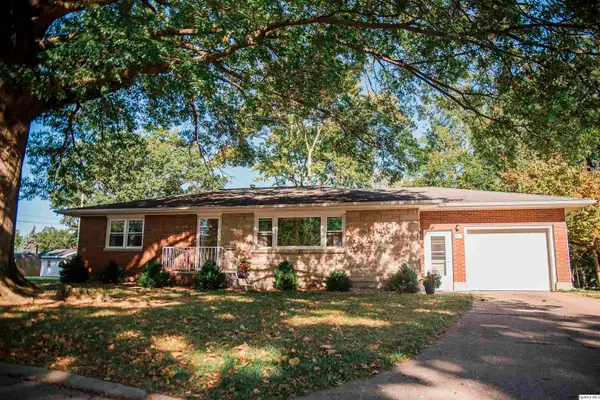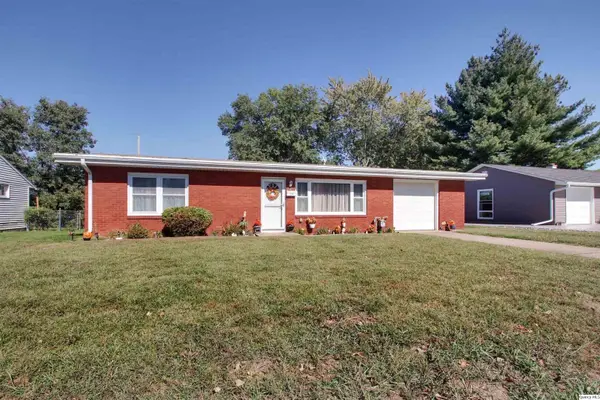1122 Stone Crest Villa Dr., Quincy, IL 62305
Local realty services provided by:Better Homes and Gardens Real Estate Connections
Listed by:mary bockenfeld
Office:zanger & associates, inc., realtors
MLS#:12491254
Source:MLSNI
Price summary
- Price:$325,000
- Price per sq. ft.:$239.68
- Monthly HOA dues:$125
About this home
Spacious Villa with Modern Amenities! Built in 2016, this stunning stand-alone villa features 4 bedrooms, 3 full baths with over 2,300 total finished sq. ft. and offers the perfect blend of comfort and style. Charming entry with wood-grain ceramic tile and double coat closet leads into the large living room and dining area. The eat-in kitchen contains shaker-style cabinets, all appliances convey, nice pantry and sliding patio doors to the deck that's a great space to entertain family and friends. The convenience of main floor laundry also adds to the ease of living! The full basement has two bedrooms both with egress windows, a full bath, versatile office/recreation area/5th bedroom, massive storage room and large family room with patio doors walking out to your own concrete patio. This home is equipped with an irrigation system to keep your lawn lush and green, as well as a mitigation system for your peace of mind. Subject to seller purchasing a specific property., Utility Supplier: Adams Electric
Contact an agent
Home facts
- Year built:2016
- Listing ID #:12491254
- Added:3 day(s) ago
- Updated:October 11, 2025 at 08:28 PM
Rooms and interior
- Bedrooms:4
- Total bathrooms:3
- Full bathrooms:3
- Living area:1,356 sq. ft.
Heating and cooling
- Cooling:Central Air
- Heating:Electric
Structure and exterior
- Roof:Asphalt
- Year built:2016
- Building area:1,356 sq. ft.
- Lot area:0.11 Acres
Schools
- High school:Quincy
- Elementary school:Denman
Utilities
- Water:Public
Finances and disclosures
- Price:$325,000
- Price per sq. ft.:$239.68
- Tax amount:$5,423 (2024)
New listings near 1122 Stone Crest Villa Dr.
- New
 $187,000Active3 beds 1 baths1,092 sq. ft.
$187,000Active3 beds 1 baths1,092 sq. ft.921 Santa Maria, Quincy, IL 62301
MLS# 12493423Listed by: BOWER & ASSOCIATES, INC., REALTORS  $149,900Pending2 beds 1 baths1,140 sq. ft.
$149,900Pending2 beds 1 baths1,140 sq. ft.3129 N College Ave., Quincy, IL 62301
MLS# 12493164Listed by: BOWER & ASSOCIATES, INC., REALTORS $145,000Pending2 beds 2 baths932 sq. ft.
$145,000Pending2 beds 2 baths932 sq. ft.1821 Maple St., Quincy, IL 62301
MLS# 12489235Listed by: ZANGER & ASSOCIATES, INC., REALTORS- New
 $149,000Active2 beds 1 baths718 sq. ft.
$149,000Active2 beds 1 baths718 sq. ft.3625 Bonansinga Dr., Quincy, IL 62305
MLS# 12489135Listed by: ZANGER & ASSOCIATES, INC., REALTORS - New
 $149,000Active1 beds 1 baths880 sq. ft.
$149,000Active1 beds 1 baths880 sq. ft.3703 Bonansinga Dr., Quincy, IL 62305
MLS# 12489168Listed by: ZANGER & ASSOCIATES, INC., REALTORS  $435,000Pending5 beds 3 baths2,070 sq. ft.
$435,000Pending5 beds 3 baths2,070 sq. ft.4219 Devonshire Ct., Quincy, IL 62305
MLS# 12485376Listed by: ZANGER & ASSOCIATES, INC., REALTORS $75,000Active2 beds 2 baths
$75,000Active2 beds 2 baths628 Spruce, Quincy, IL 62301
MLS# 12482863Listed by: BOWER & ASSOCIATES, INC., REALTORS $25,000Pending2 beds 1 baths
$25,000Pending2 beds 1 baths7116 Timber Ridge South, Quincy, IL 62305
MLS# 12481615Listed by: TRI-STATE REALTY $119,500Active2 beds 1 baths1,218 sq. ft.
$119,500Active2 beds 1 baths1,218 sq. ft.2045 Chestnut, Quincy, IL 62301
MLS# 12481189Listed by: ZANGER & ASSOCIATES, INC., REALTORS
