4432 Bryant Drive, Quincy, IL 62305
Local realty services provided by:Better Homes and Gardens Real Estate Connections
Listed by: kristopher griswold
Office: hayden outdoors llc.
MLS#:12349447
Source:MLSNI
Price summary
- Price:$729,900
- Price per sq. ft.:$157.58
About this home
Located in the new addition of Ridgeview Estates near coveted Spring Lake, this ranch home was built in 2018 and boasts over 4,600 sq. ft. of finished living space on a large, .63 acre lot. With Spring Lake Country Club less than a mile from your door step, and downtown Quincy less than 5 miles away, this home offers excellent proximity to all the local amenities. From the moment you walk through the front door, there is no questioning the time and detail invested into this home. With tall ceilings and a large open floor plan both upstairs and downstairs, this property offers endless possibilities with 7 bedrooms and 3.5 baths. Large windows in the great room provide ample natural light upstairs and a great bird's eye view of the large, fenced in backyard. In the kitchen, hard surface counter tops and a large island with a sink give way for an induction-topped stove, built in wall oven/microwave and large walk-in pantry. Modern elegance continues into the large master suite with trey ceiling and offers a large bathroom complete with tiled bath / steam shower and walk-in closet. If the main level wasn't enough, the basement is sure to seal the deal. Layout mirrors the upstairs and offers a large, open entertaining area complete with a walkout patio to the backyard. Basement offers porcelain tile floors throughout the 4 large bedrooms and full bath with tub. With additional access from the basement to the large 3 car garage and dual zone HVAC, the basement offers limitless opportunities for a new owner. All showings need to be scheduled with the listing agent and allow 24 hour notice.
Contact an agent
Home facts
- Year built:2018
- Listing ID #:12349447
- Added:200 day(s) ago
- Updated:November 15, 2025 at 09:25 AM
Rooms and interior
- Bedrooms:7
- Total bathrooms:4
- Full bathrooms:3
- Half bathrooms:1
- Living area:4,632 sq. ft.
Heating and cooling
- Cooling:Central Air
- Heating:Natural Gas
Structure and exterior
- Roof:Asphalt
- Year built:2018
- Building area:4,632 sq. ft.
- Lot area:0.63 Acres
Schools
- High school:Quincy Senior High School
- Elementary school:Iles Elementary School
Utilities
- Water:Public
- Sewer:Public Sewer
Finances and disclosures
- Price:$729,900
- Price per sq. ft.:$157.58
- Tax amount:$11,526 (2023)
New listings near 4432 Bryant Drive
- New
 $565,000Active5 beds 4 baths2,582 sq. ft.
$565,000Active5 beds 4 baths2,582 sq. ft.5585 Wood Crest Dr., Quincy, IL 62305
MLS# 12517337Listed by: ZANGER & ASSOCIATES, INC., REALTORS 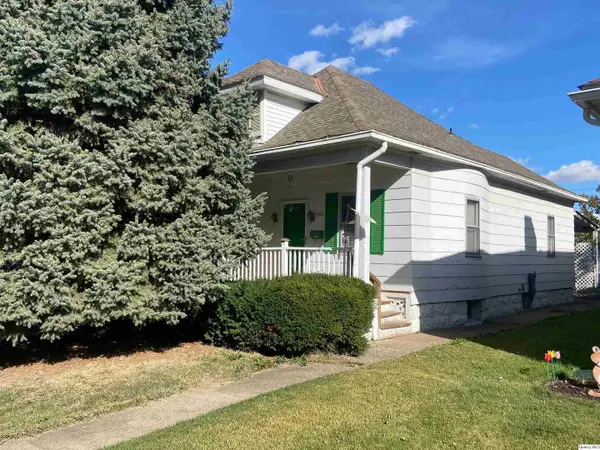 $85,000Pending2 beds 3 baths1,180 sq. ft.
$85,000Pending2 beds 3 baths1,180 sq. ft.1318 N 10th, Quincy, IL 62301
MLS# 12515254Listed by: SWICK REALTY- New
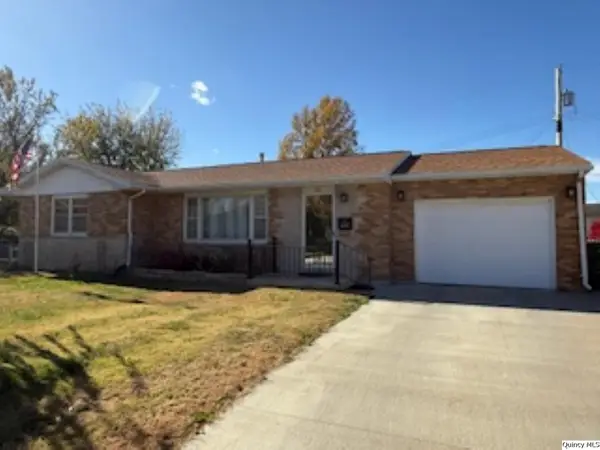 $199,000Active3 beds 2 baths1,040 sq. ft.
$199,000Active3 beds 2 baths1,040 sq. ft.424 Noel Ct, Quincy, IL 62305
MLS# 12514949Listed by: ZANGER & ASSOCIATES, INC., REALTORS - New
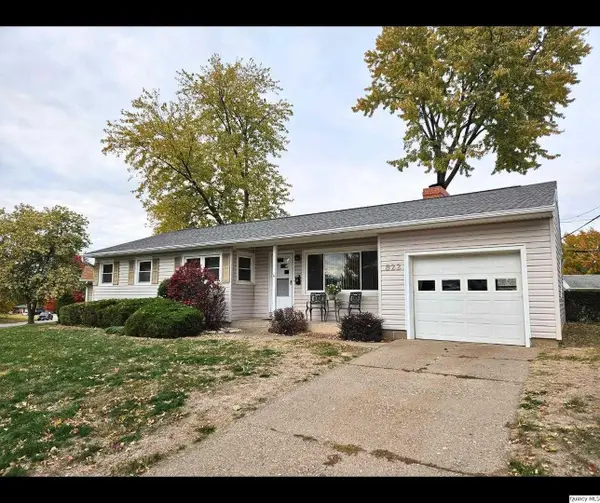 $160,000Active3 beds 2 baths1,500 sq. ft.
$160,000Active3 beds 2 baths1,500 sq. ft.822 North Branch Ave, Quincy, IL 62301
MLS# 12513986Listed by: BOWER & ASSOCIATES, INC., REALTORS 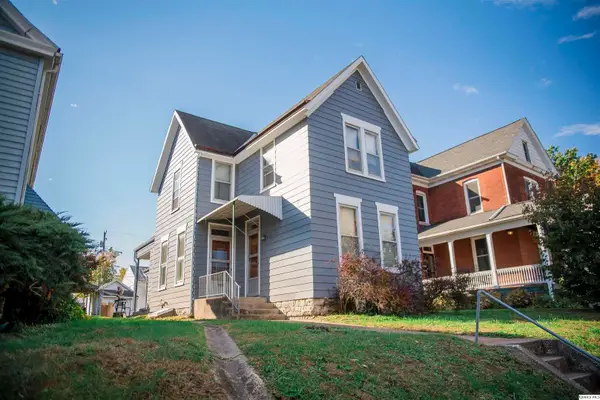 $124,900Pending3 beds 2 baths1,954 sq. ft.
$124,900Pending3 beds 2 baths1,954 sq. ft.512 Madison, Quincy, IL 62301
MLS# 12512252Listed by: BOWER & ASSOCIATES, INC., REALTORS- New
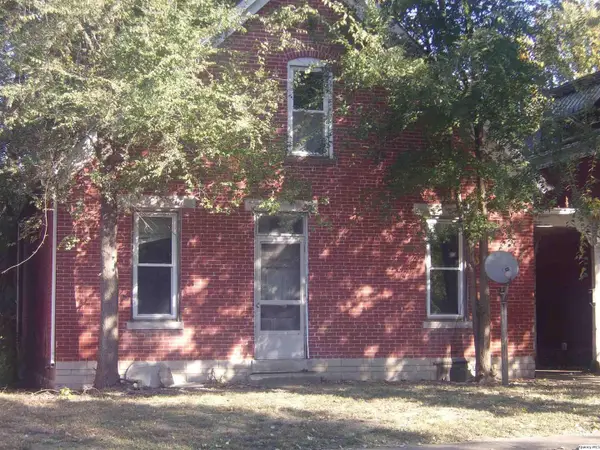 $99,900Active3 beds 1 baths1,245 sq. ft.
$99,900Active3 beds 1 baths1,245 sq. ft.925 Jefferson St, Quincy, IL 62301
MLS# 12510598Listed by: TRI-STATE REALTY 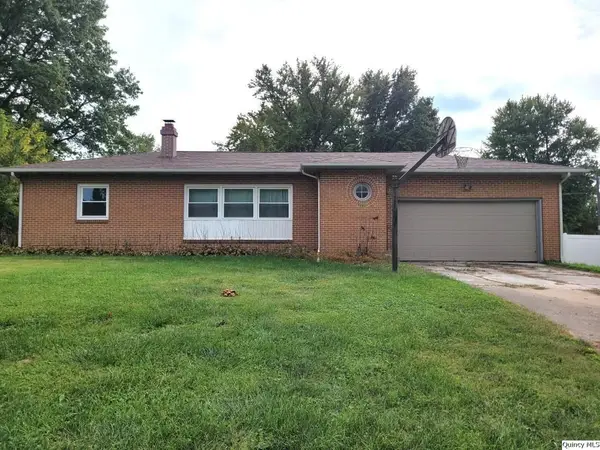 $125,000Pending3 beds 2 baths1,125 sq. ft.
$125,000Pending3 beds 2 baths1,125 sq. ft.5128 Ri-dora Dr., Quincy, IL 62305
MLS# 12509638Listed by: ZANGER & ASSOCIATES, INC., REALTORS $248,500Active3 beds 3 baths1,224 sq. ft.
$248,500Active3 beds 3 baths1,224 sq. ft.1205 Daniel Ct., Quincy, IL 62305
MLS# 12508383Listed by: ZANGER & ASSOCIATES, INC., REALTORS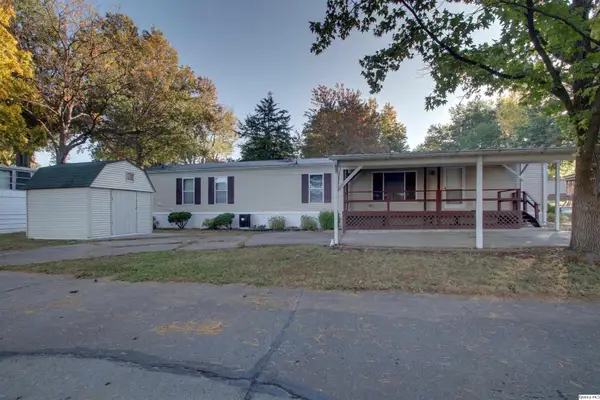 $25,000Pending2 beds 2 baths
$25,000Pending2 beds 2 baths2107 Rainbow Lane, Quincy, IL 62305
MLS# 12508310Listed by: BOWER & ASSOCIATES, INC., REALTORS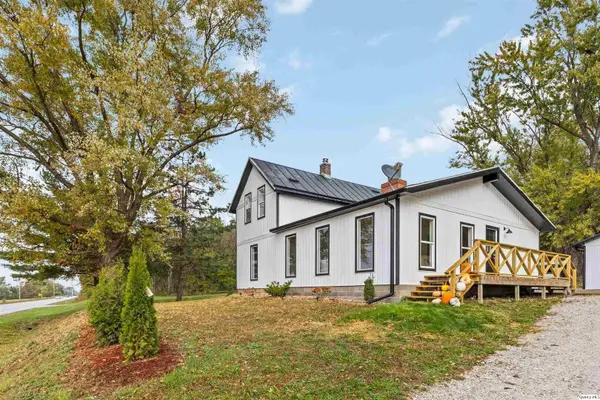 $429,000Active4 beds 2 baths2,350 sq. ft.
$429,000Active4 beds 2 baths2,350 sq. ft.6603-6605 Gardner Expressway, Quincy, IL 62305
MLS# 12506650Listed by: ZANGER & ASSOCIATES, INC., REALTORS
