4901 Hill Road, Richmond, IL 60071
Local realty services provided by:Better Homes and Gardens Real Estate Star Homes
4901 Hill Road,Richmond, IL 60071
$775,000
- 3 Beds
- 4 Baths
- 4,813 sq. ft.
- Single family
- Active
Listed by: amber cawley
Office: @properties christie's international real estate
MLS#:12393337
Source:MLSNI
Price summary
- Price:$775,000
- Price per sq. ft.:$161.02
About this home
Absolutely Stunning Contemporary Ranch with a walkout basement and inground saltwater pool! Welcome to this exceptional contemporary ranch home (+loft) in UNINCORPORATED Richmond, where modern design meets timeless craftsmanship. Sitting on a beautifully private and spacious lot, this custom-built masterpiece is designed for efficiency, luxury, and durability-qualifying as a passive solar house and built to stand the test of time. This thoughtfully designed home offers three spacious bedrooms plus a versatile loft, perfect for a home office or additional living space. The walkout basement is an entertainer's dream, featuring a custom bar and a large rec room, ideal for gatherings, game nights, or movie marathons. Adding to the home's warmth and charm, two fireplaces-one on each level-create cozy spaces to relax and unwind. Built with 2x6 construction and foam insulation, this home ensures superior energy efficiency. It features owned solar panels, radiant heated floors on all levels, and an on-demand water heater, ensuring comfort and sustainability. A Generac generator offers added peace of mind, while a central vacuum system makes everyday living more convenient. Inside, the meticulous design showcases custom birch cabinetry and doors throughout, paired with a stunning selection of hardwood and natural stone flooring. The Connect 4 system delivers whole-house audio and video integration, creating an effortless smart home experience. Step outside to your private oasis featuring an inground saltwater pool, perfect for enjoying warm summer days. A shed offers ample storage for all your pool toys and outdoor essentials, keeping everything organized and within reach. The expansive outdoor space provides both privacy and room to enjoy nature while still being conveniently located. This one-of-a-kind home blends cutting-edge efficiency with luxurious finishes and meticulous maintenance. Minutes from Lake Geneva and McHenry! Walking distance to downtown Richmond! Bring your pickiest buyers-this home will not disappoint!
Contact an agent
Home facts
- Year built:2008
- Listing ID #:12393337
- Added:297 day(s) ago
- Updated:February 12, 2026 at 03:28 PM
Rooms and interior
- Bedrooms:3
- Total bathrooms:4
- Full bathrooms:2
- Half bathrooms:2
- Living area:4,813 sq. ft.
Heating and cooling
- Cooling:Central Air
- Heating:Natural Gas
Structure and exterior
- Roof:Asphalt
- Year built:2008
- Building area:4,813 sq. ft.
- Lot area:1.84 Acres
Schools
- High school:Richmond-Burton Community High S
- Middle school:Nippersink Middle School
- Elementary school:Richmond Grade School
Finances and disclosures
- Price:$775,000
- Price per sq. ft.:$161.02
- Tax amount:$12,916 (2023)
New listings near 4901 Hill Road
- New
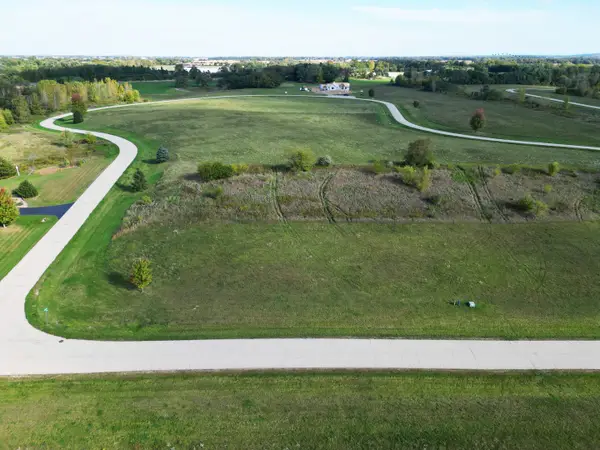 $63,475Active1.13 Acres
$63,475Active1.13 Acres7817 Glacier Lakes Way, Richmond, IL 60071
MLS# 12546287Listed by: ILREALTY, INC. KURCHINA & ASSOC. - New
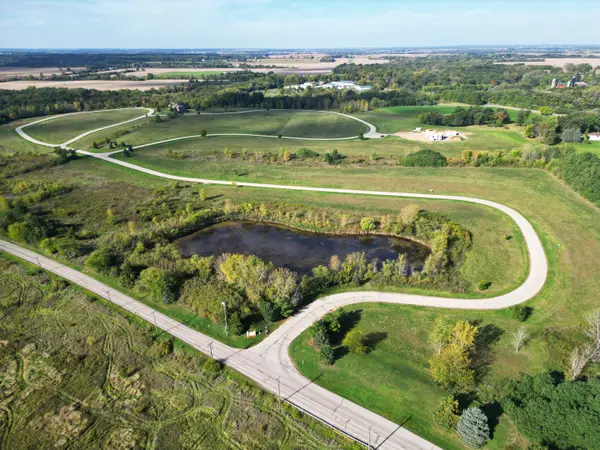 $63,475Active1.24 Acres
$63,475Active1.24 Acres7807 Glacier Lakes Way, Richmond, IL 60071
MLS# 12550411Listed by: ILREALTY, INC. KURCHINA & ASSOC. - New
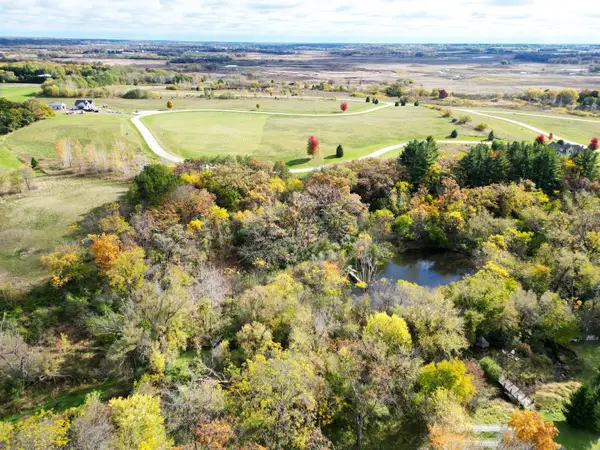 $66,534Active1.28 Acres
$66,534Active1.28 Acres7418 Glacier Lakes Way, Richmond, IL 60071
MLS# 12550491Listed by: ILREALTY, INC. KURCHINA & ASSOC. - New
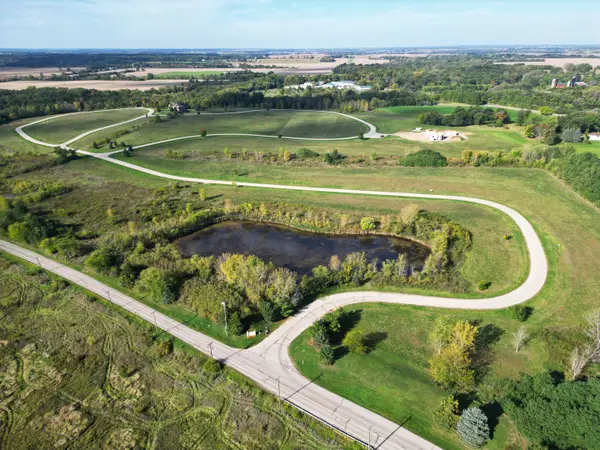 $79,915Active2.35 Acres
$79,915Active2.35 Acres7704 Glacier Lakes Way, Richmond, IL 60071
MLS# 12550506Listed by: ILREALTY, INC. KURCHINA & ASSOC. - New
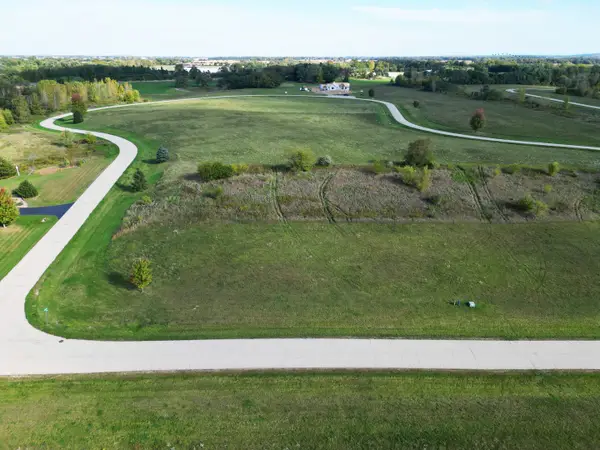 $78,004Active1.21 Acres
$78,004Active1.21 Acres7707 Hidden Pine Lane, Richmond, IL 60071
MLS# 12550536Listed by: ILREALTY, INC. KURCHINA & ASSOC. - New
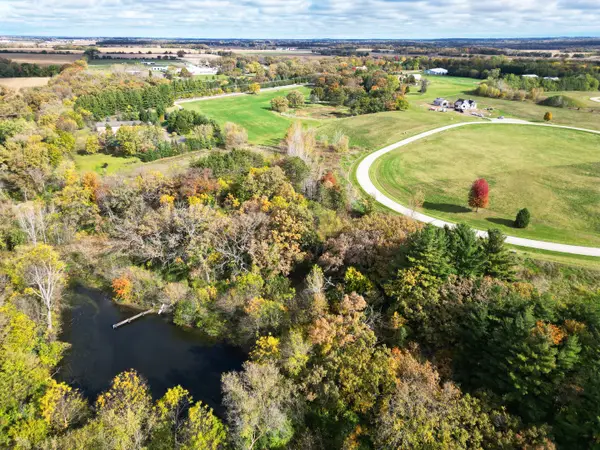 $97,757Active2.17 Acres
$97,757Active2.17 Acres7617 Hidden Pine Lane, Richmond, IL 60071
MLS# 12550542Listed by: ILREALTY, INC. KURCHINA & ASSOC. - New
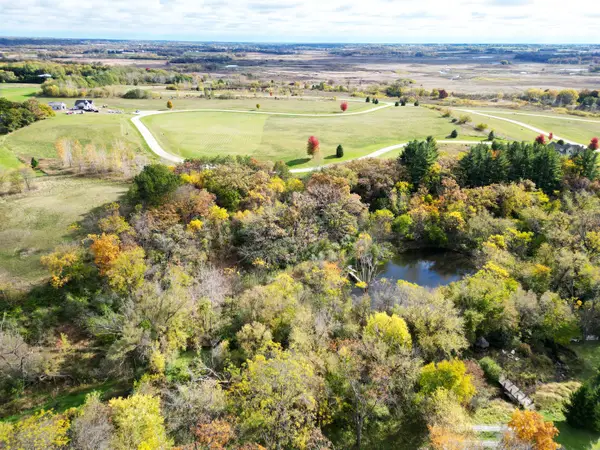 $59,525Active1.28 Acres
$59,525Active1.28 Acres7609 Glacier Lakes Way, Richmond, IL 60071
MLS# 12548020Listed by: ILREALTY, INC. KURCHINA & ASSOC. - New
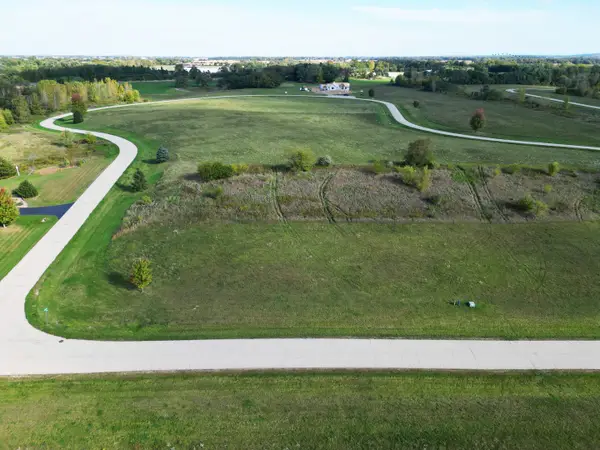 $59,525Active1.01 Acres
$59,525Active1.01 Acres7314 Lookout Trail, Richmond, IL 60071
MLS# 12550426Listed by: ILREALTY, INC. KURCHINA & ASSOC. - New
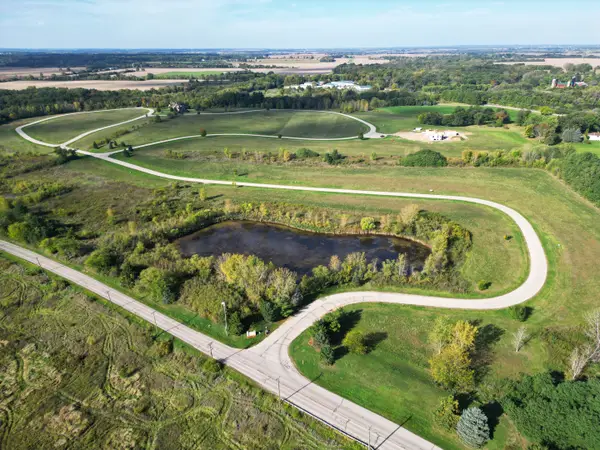 $58,888Active1 Acres
$58,888Active1 Acres7409 Lookout Trail, Richmond, IL 60071
MLS# 12550515Listed by: ILREALTY, INC. KURCHINA & ASSOC. - New
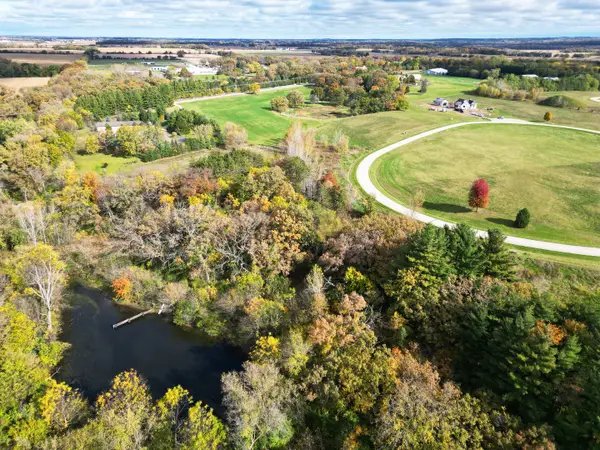 $62,074Active1.28 Acres
$62,074Active1.28 Acres7712 Sonoma Lane, Richmond, IL 60071
MLS# 12550530Listed by: ILREALTY, INC. KURCHINA & ASSOC.

