5116 Bonnie Brae Road, Richmond, IL 60071
Local realty services provided by:Better Homes and Gardens Real Estate Star Homes
Listed by: terri mlyniec, tracey galitz
Office: baird & warner
MLS#:12499000
Source:MLSNI
Price summary
- Price:$499,900
- Price per sq. ft.:$218.11
About this home
This stunning property is ready for you in highly sought-after Canterbury Heights! Beautifully maintained, this home offers a perfect blend of peaceful surroundings and convenient access to local amenities. The open-concept features soaring ceilings, expansive windows, and a charming wood-burning fireplace. The main floor boasts a generous primary bedroom with a private bath, a large sun-filled home office, and a spacious laundry room, providing effortless one-level living in a two-story home. Step out onto the spacious deck and enjoy the sights and sounds of the serene, wooded backyard. A gentle stroll through the backyard leads to a private pond and frontage on Nippersink Creek, a spring-fed Class A stream known for its crystal-clear waters and exceptional fishing opportunities.The home also includes a full staircase to the garage "attic" currently utilized as a year-round workshop. This space was originally an optional fourth bedroom in the floor plan, offering easy potential for conversion with a direct access point to the second-floor living area. Additionally, the light-filled English basement presents excellent potential for expanded living space and an abundance of storage.
Contact an agent
Home facts
- Year built:2000
- Listing ID #:12499000
- Added:52 day(s) ago
- Updated:December 29, 2025 at 08:58 AM
Rooms and interior
- Bedrooms:3
- Total bathrooms:3
- Full bathrooms:2
- Half bathrooms:1
- Living area:2,292 sq. ft.
Heating and cooling
- Cooling:Central Air
- Heating:Natural Gas
Structure and exterior
- Roof:Asphalt
- Year built:2000
- Building area:2,292 sq. ft.
- Lot area:1.19 Acres
Schools
- High school:Richmond-Burton Community High S
Finances and disclosures
- Price:$499,900
- Price per sq. ft.:$218.11
- Tax amount:$9,633 (2024)
New listings near 5116 Bonnie Brae Road
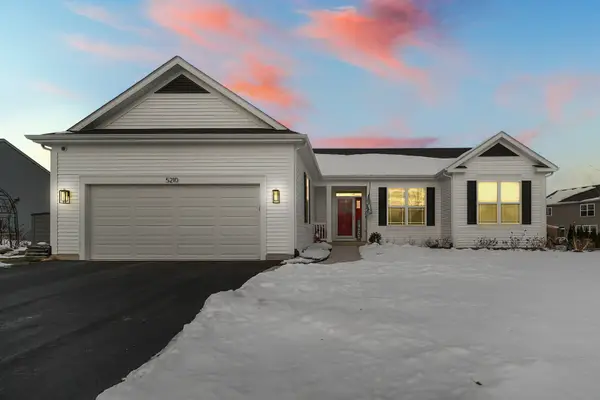 $550,000Pending4 beds 2 baths1,946 sq. ft.
$550,000Pending4 beds 2 baths1,946 sq. ft.5210 Pheasant Lane, Richmond, IL 60071
MLS# 12528280Listed by: KELLER WILLIAMS SUCCESS REALTY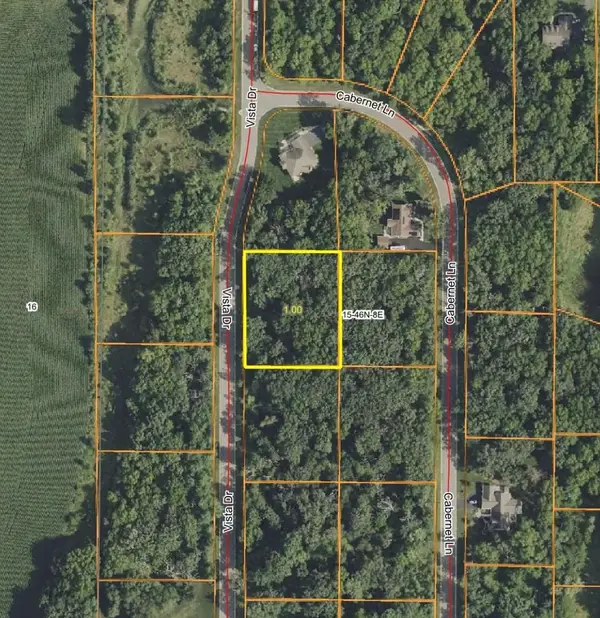 $68,995Active1 Acres
$68,995Active1 Acres9410 Vista Drive, Richmond, IL 60071
MLS# 12531534Listed by: BERKSHIRE HATHAWAY HOMESERVICES STARCK REAL ESTATE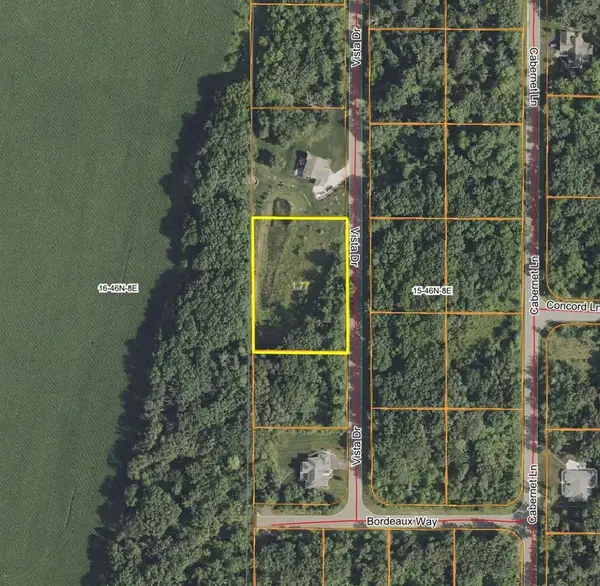 $79,995Active1.77 Acres
$79,995Active1.77 Acres9211 Vista Drive, Richmond, IL 60071
MLS# 12531541Listed by: BERKSHIRE HATHAWAY HOMESERVICES STARCK REAL ESTATE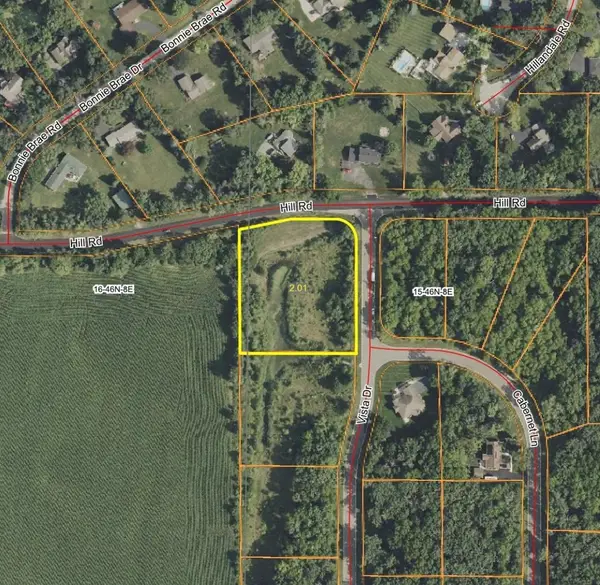 $79,995Active2.01 Acres
$79,995Active2.01 Acres9515 Vista Drive, Richmond, IL 60071
MLS# 12531551Listed by: BERKSHIRE HATHAWAY HOMESERVICES STARCK REAL ESTATE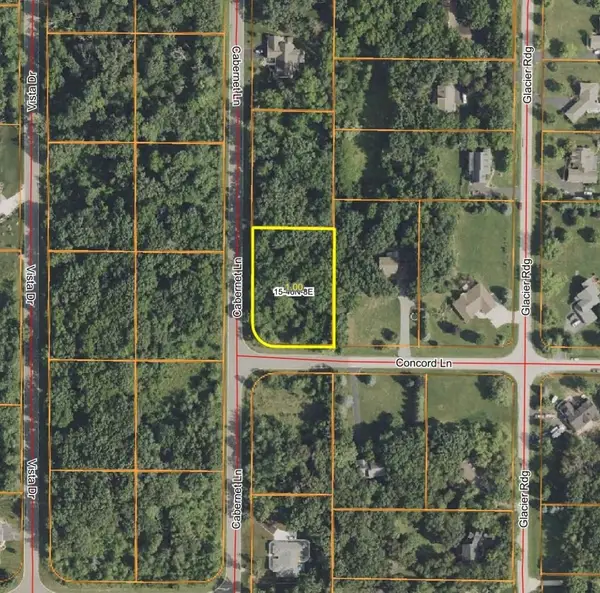 $68,995Active1 Acres
$68,995Active1 AcresLt 9 Cabernet Lane, Richmond, IL 60071
MLS# 12530635Listed by: BERKSHIRE HATHAWAY HOMESERVICES STARCK REAL ESTATE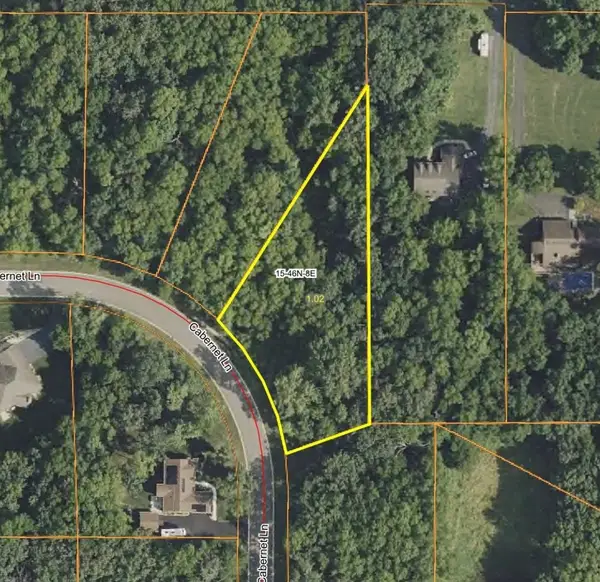 $68,995Active1.02 Acres
$68,995Active1.02 Acres9502 Cabernet Lane, Richmond, IL 60071
MLS# 12531522Listed by: BERKSHIRE HATHAWAY HOMESERVICES STARCK REAL ESTATE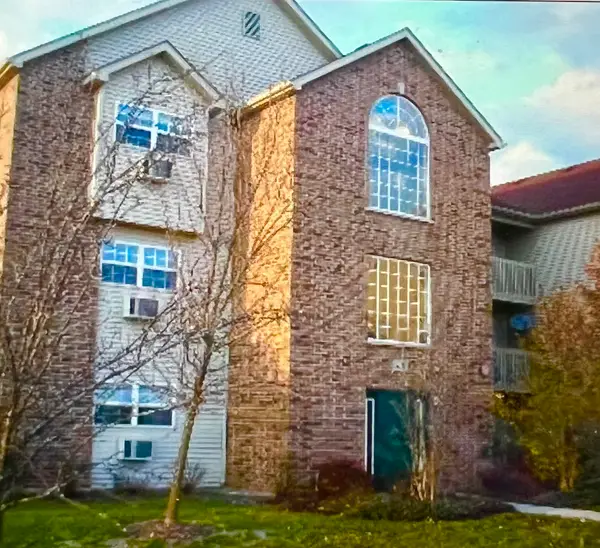 $127,000Active1 beds 1 baths775 sq. ft.
$127,000Active1 beds 1 baths775 sq. ft.320 Cunat Boulevard #3A, Richmond, IL 60071
MLS# 12530454Listed by: COLDWELL BANKER REALTY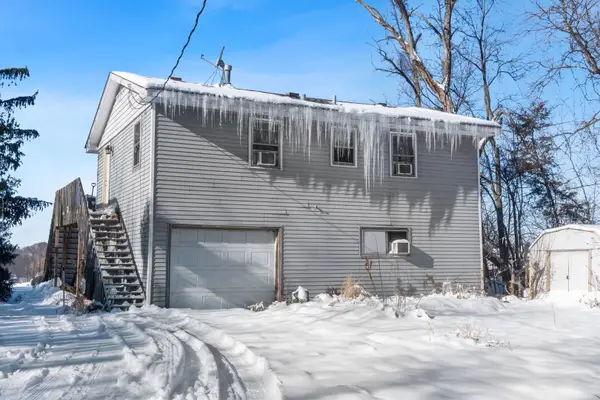 $170,000Active4 beds 2 baths900 sq. ft.
$170,000Active4 beds 2 baths900 sq. ft.11505 Lakeview Road, Richmond, IL 60071
MLS# 12529984Listed by: EXP REALTY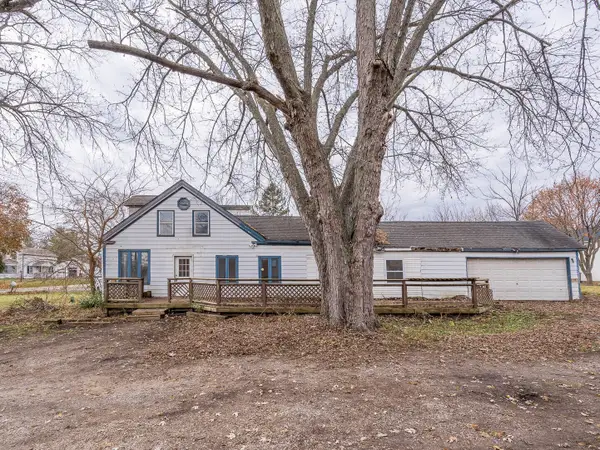 $124,900Active3 beds 2 baths1,500 sq. ft.
$124,900Active3 beds 2 baths1,500 sq. ft.4104 White Street, Richmond, IL 60071
MLS# 12519215Listed by: GRANDVIEW REALTY, LLC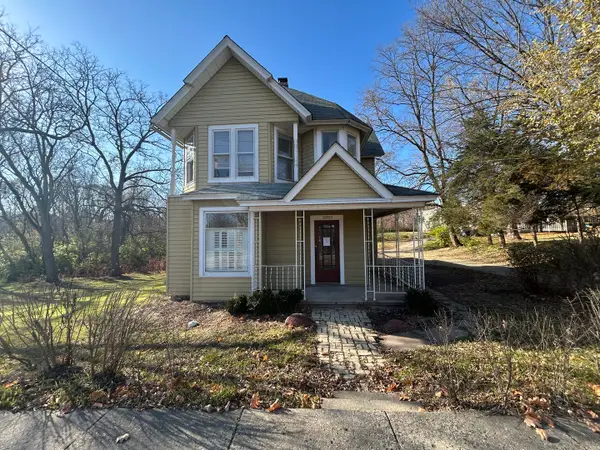 $149,900Pending4 beds 2 baths1,732 sq. ft.
$149,900Pending4 beds 2 baths1,732 sq. ft.10509 N Main Street, Richmond, IL 60071
MLS# 12519913Listed by: COLDWELL BANKER REALTY
