5290 Il Route 173, Richmond, IL 60071
Local realty services provided by:Better Homes and Gardens Real Estate Connections
5290 Il Route 173,Richmond, IL 60071
$675,000
- 2 Beds
- 2 Baths
- 1,761 sq. ft.
- Single family
- Pending
Listed by: nikki nielsen
Office: keller williams north shore west
MLS#:12498526
Source:MLSNI
Price summary
- Price:$675,000
- Price per sq. ft.:$383.3
About this home
11 Acres Gated Ranch Home! Discover the perfect blend of country charm and modern updates. This ranch home, built in 1988, offers 3 fireplaces, 2 full bathrooms, and a full finished walk-out basement with a concrete bonus room ideal for a wine cellar or hobby space. Enjoy a spacious 4-season room with views of 1 of the many fireplaces! Complete with 2 barns, and a newly installed automatic driveway gate (2024). The interior features a remodeled kitchen (2023) with new cabinets, a Viking gas cooktop, GE double oven, and dishwasher, along with a charming mud room with new cabinets. Recent updates include a 2019 washer & dryer, 2020 well pump & water holding tank, 2021 furnace & hot water heater, and a 2022 reverse osmosis tap for both the kitchen and ice maker. This property offers plenty of space for animals, gardening, or outdoor recreation-all while providing the comfort and a piece of nature. Don't miss your chance to own this unique country retreat!
Contact an agent
Home facts
- Year built:1988
- Listing ID #:12498526
- Added:93 day(s) ago
- Updated:February 12, 2026 at 06:28 PM
Rooms and interior
- Bedrooms:2
- Total bathrooms:2
- Full bathrooms:2
- Living area:1,761 sq. ft.
Heating and cooling
- Cooling:Central Air
- Heating:Forced Air, Natural Gas
Structure and exterior
- Roof:Asphalt
- Year built:1988
- Building area:1,761 sq. ft.
- Lot area:11.49 Acres
Schools
- High school:Richmond-Burton Community High S
- Middle school:Nippersink Middle School
- Elementary school:Richmond Grade School
Finances and disclosures
- Price:$675,000
- Price per sq. ft.:$383.3
- Tax amount:$8,257 (2024)
New listings near 5290 Il Route 173
- New
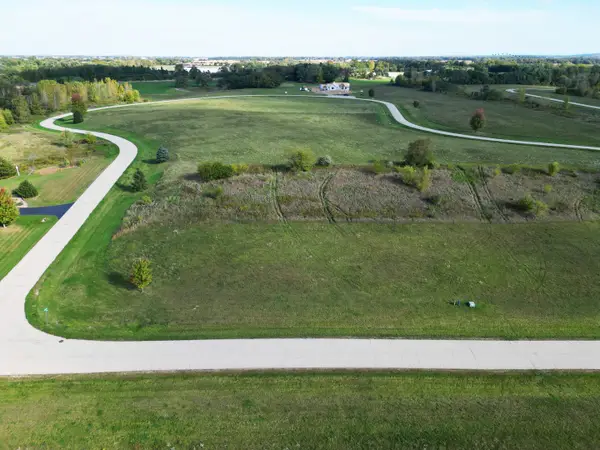 $63,475Active1.13 Acres
$63,475Active1.13 Acres7817 Glacier Lakes Way, Richmond, IL 60071
MLS# 12546287Listed by: ILREALTY, INC. KURCHINA & ASSOC. - New
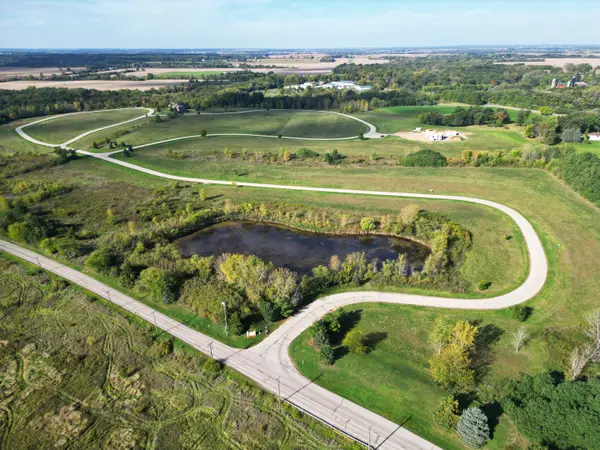 $63,475Active1.24 Acres
$63,475Active1.24 Acres7807 Glacier Lakes Way, Richmond, IL 60071
MLS# 12550411Listed by: ILREALTY, INC. KURCHINA & ASSOC. - New
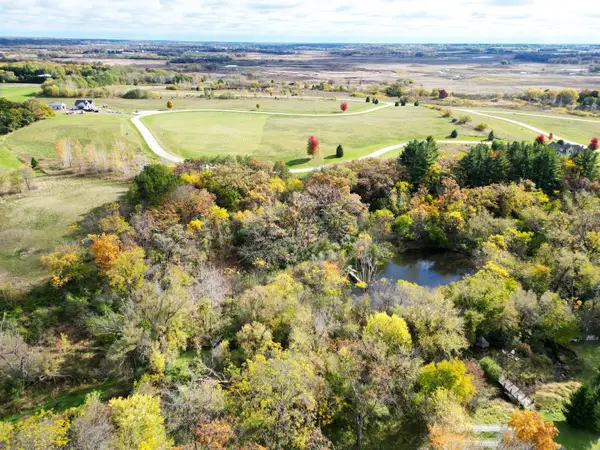 $66,534Active1.28 Acres
$66,534Active1.28 Acres7418 Glacier Lakes Way, Richmond, IL 60071
MLS# 12550491Listed by: ILREALTY, INC. KURCHINA & ASSOC. - New
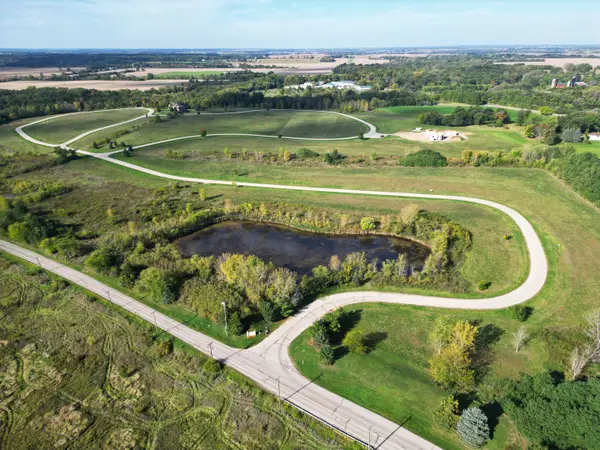 $79,915Active2.35 Acres
$79,915Active2.35 Acres7704 Glacier Lakes Way, Richmond, IL 60071
MLS# 12550506Listed by: ILREALTY, INC. KURCHINA & ASSOC. - New
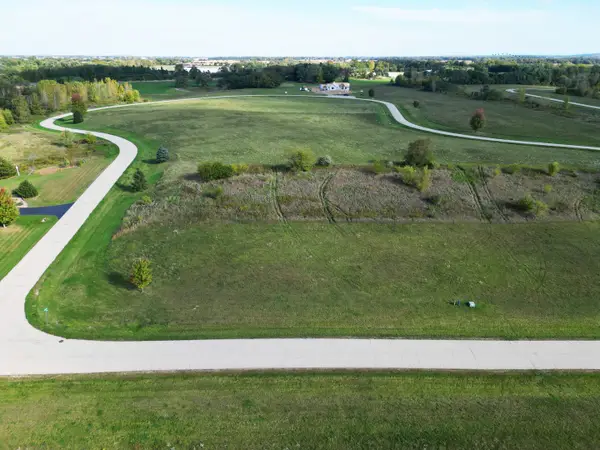 $78,004Active1.21 Acres
$78,004Active1.21 Acres7707 Hidden Pine Lane, Richmond, IL 60071
MLS# 12550536Listed by: ILREALTY, INC. KURCHINA & ASSOC. - New
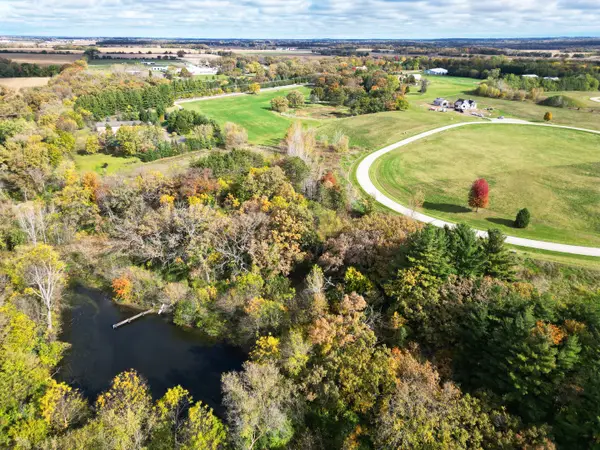 $97,757Active2.17 Acres
$97,757Active2.17 Acres7617 Hidden Pine Lane, Richmond, IL 60071
MLS# 12550542Listed by: ILREALTY, INC. KURCHINA & ASSOC. - New
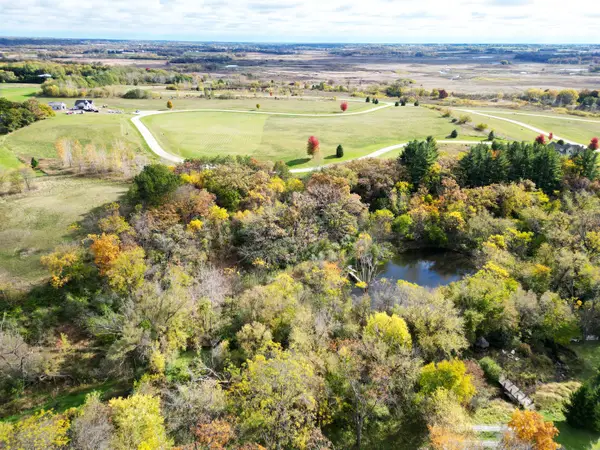 $59,525Active1.28 Acres
$59,525Active1.28 Acres7609 Glacier Lakes Way, Richmond, IL 60071
MLS# 12548020Listed by: ILREALTY, INC. KURCHINA & ASSOC. - New
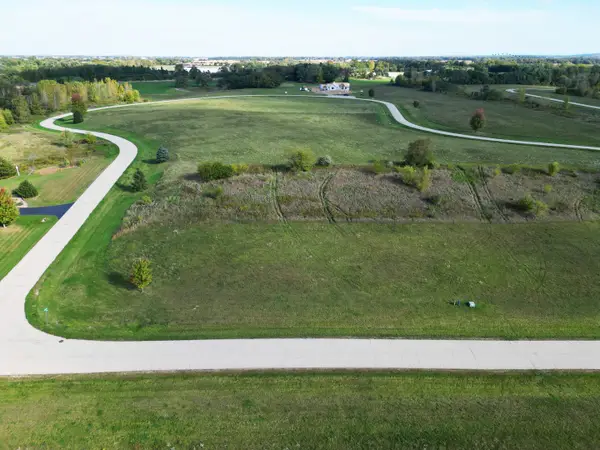 $59,525Active1.01 Acres
$59,525Active1.01 Acres7314 Lookout Trail, Richmond, IL 60071
MLS# 12550426Listed by: ILREALTY, INC. KURCHINA & ASSOC. - New
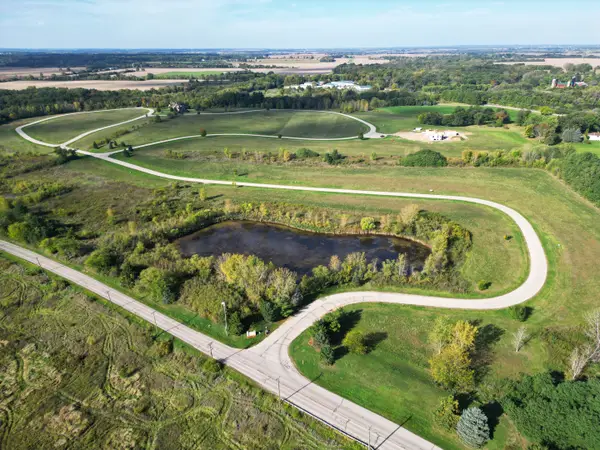 $58,888Active1 Acres
$58,888Active1 Acres7409 Lookout Trail, Richmond, IL 60071
MLS# 12550515Listed by: ILREALTY, INC. KURCHINA & ASSOC. - New
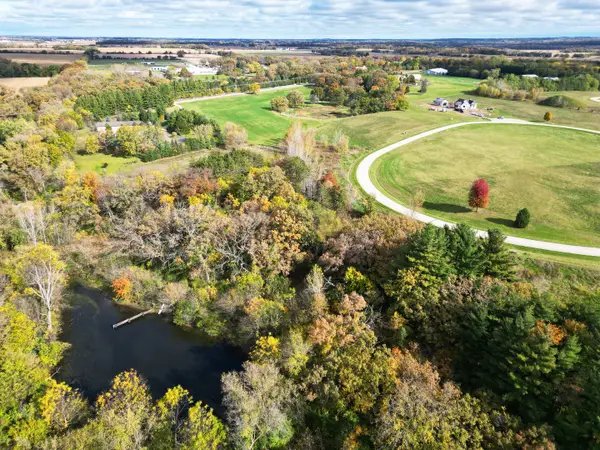 $62,074Active1.28 Acres
$62,074Active1.28 Acres7712 Sonoma Lane, Richmond, IL 60071
MLS# 12550530Listed by: ILREALTY, INC. KURCHINA & ASSOC.

