9206 N Clark Road, Richmond, IL 60071
Local realty services provided by:Better Homes and Gardens Real Estate Connections
9206 N Clark Road,Richmond, IL 60071
$825,000
- 4 Beds
- 4 Baths
- 3,246 sq. ft.
- Single family
- Pending
Listed by: heidi peterson
Office: re/max plaza
MLS#:12480098
Source:MLSNI
Price summary
- Price:$825,000
- Price per sq. ft.:$254.16
About this home
Experience the charm of this beautiful one owner custom home nestled on 12.346 acres with private pond and amazing barn in scenic Richmond, Illinois. Featuring 4 spacious bedrooms, and 3 1/2 bathrooms, this beautiful residence offers an inviting atmosphere. Amazing views from every room. The expansive main floor includes a large living room with fireplace, perfect for gatherings, along with spacious eat-in kitchen that flows into a bright dining room and cozy three season room. Crown molding in living and dining rooms and gleaming hardwood floors through most of the home. The second floor features a primary suite complete with a private bath and spacious closet area. Additionally, you'll find three more well-appointed bedrooms and 1 1/2 baths. Step into the lower-level walkout, where a recreation area w/ sliders to patio awaits, complete with a bar, laundry area and full bath. The 12.346 acres is a paradise for outdoor enthusiasts. Enjoy sunny days on the tiered patio or take a dip in the pond! The expansive 45x36 barn built in '07, set on concrete, offers versatile space for hobbies, storage, or projects with a brand new heater just needing to be hooked up by the new owner. Perfectly landscaped grounds. This is a beautiful place to call home! Radiant heat is ready to hook up in the floor of some rooms and snow melt for patio. Many Updates! There are two heating and cooling systems. One furnace new '25 the other in '19. Oven replaced in '21, additional kitchen appliances plus washer/dryer new in '22. This home is ready for you! Very well maintained. Pristine condition inside and out!
Contact an agent
Home facts
- Year built:1987
- Listing ID #:12480098
- Added:140 day(s) ago
- Updated:February 12, 2026 at 06:28 PM
Rooms and interior
- Bedrooms:4
- Total bathrooms:4
- Full bathrooms:3
- Half bathrooms:1
- Living area:3,246 sq. ft.
Heating and cooling
- Cooling:Central Air
- Heating:Forced Air, Natural Gas, Sep Heating Systems - 2+
Structure and exterior
- Roof:Asphalt
- Year built:1987
- Building area:3,246 sq. ft.
- Lot area:12.35 Acres
Schools
- High school:Richmond-Burton Community High S
- Middle school:Nippersink Middle School
- Elementary school:Richmond Grade School
Finances and disclosures
- Price:$825,000
- Price per sq. ft.:$254.16
- Tax amount:$8,475 (2024)
New listings near 9206 N Clark Road
- New
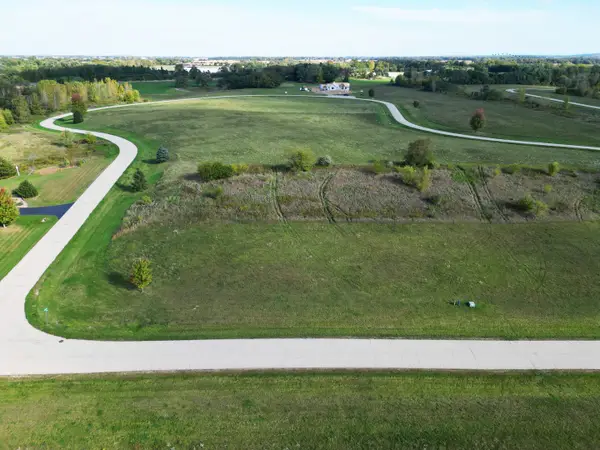 $63,475Active1.13 Acres
$63,475Active1.13 Acres7817 Glacier Lakes Way, Richmond, IL 60071
MLS# 12546287Listed by: ILREALTY, INC. KURCHINA & ASSOC. - New
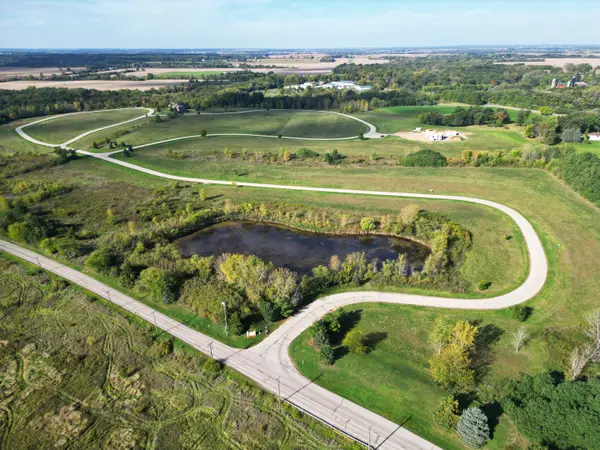 $63,475Active1.24 Acres
$63,475Active1.24 Acres7807 Glacier Lakes Way, Richmond, IL 60071
MLS# 12550411Listed by: ILREALTY, INC. KURCHINA & ASSOC. - New
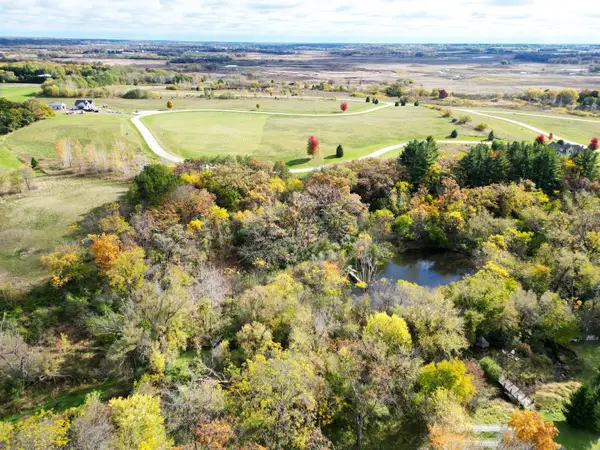 $66,534Active1.28 Acres
$66,534Active1.28 Acres7418 Glacier Lakes Way, Richmond, IL 60071
MLS# 12550491Listed by: ILREALTY, INC. KURCHINA & ASSOC. - New
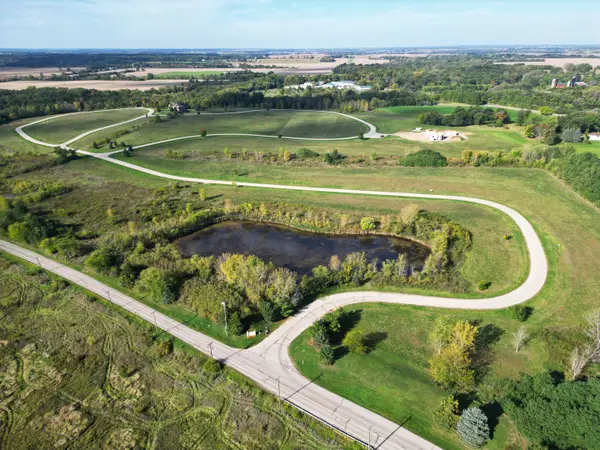 $79,915Active2.35 Acres
$79,915Active2.35 Acres7704 Glacier Lakes Way, Richmond, IL 60071
MLS# 12550506Listed by: ILREALTY, INC. KURCHINA & ASSOC. - New
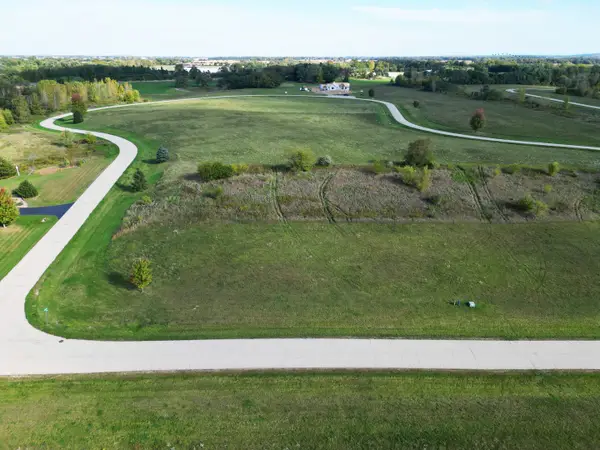 $78,004Active1.21 Acres
$78,004Active1.21 Acres7707 Hidden Pine Lane, Richmond, IL 60071
MLS# 12550536Listed by: ILREALTY, INC. KURCHINA & ASSOC. - New
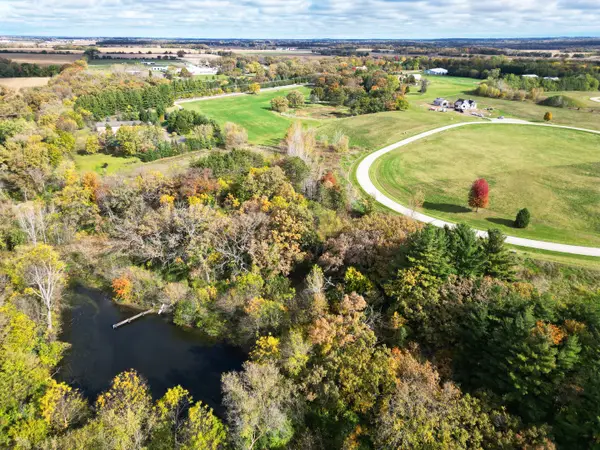 $97,757Active2.17 Acres
$97,757Active2.17 Acres7617 Hidden Pine Lane, Richmond, IL 60071
MLS# 12550542Listed by: ILREALTY, INC. KURCHINA & ASSOC. - New
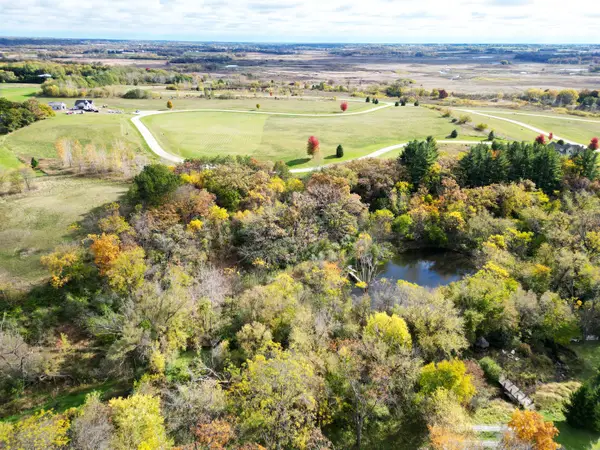 $59,525Active1.28 Acres
$59,525Active1.28 Acres7609 Glacier Lakes Way, Richmond, IL 60071
MLS# 12548020Listed by: ILREALTY, INC. KURCHINA & ASSOC. - New
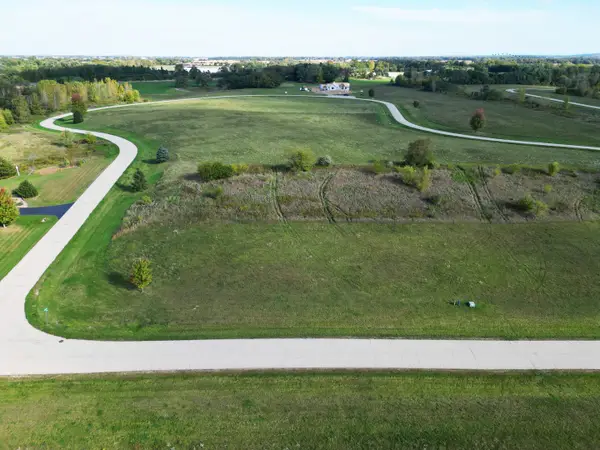 $59,525Active1.01 Acres
$59,525Active1.01 Acres7314 Lookout Trail, Richmond, IL 60071
MLS# 12550426Listed by: ILREALTY, INC. KURCHINA & ASSOC. - New
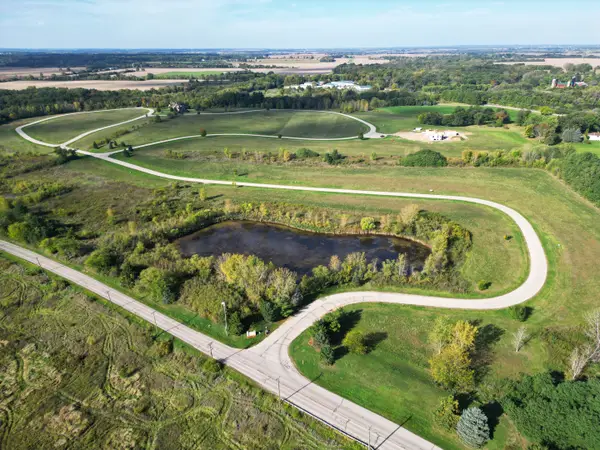 $58,888Active1 Acres
$58,888Active1 Acres7409 Lookout Trail, Richmond, IL 60071
MLS# 12550515Listed by: ILREALTY, INC. KURCHINA & ASSOC. - New
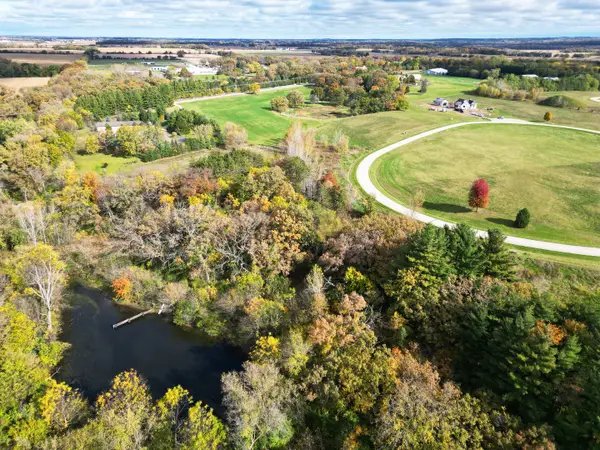 $62,074Active1.28 Acres
$62,074Active1.28 Acres7712 Sonoma Lane, Richmond, IL 60071
MLS# 12550530Listed by: ILREALTY, INC. KURCHINA & ASSOC.

