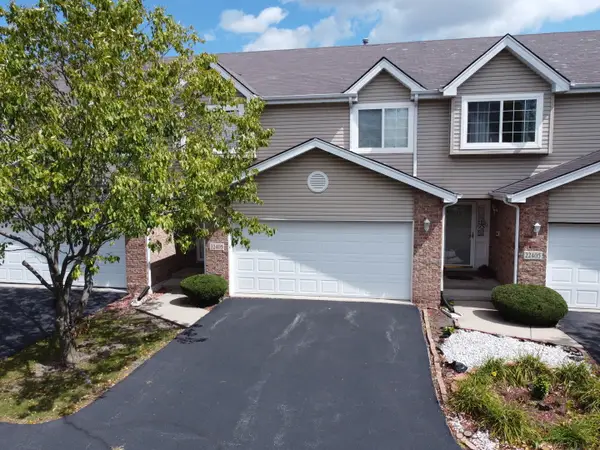22431 Lawndale Avenue, Richton Park, IL 60471
Local realty services provided by:Better Homes and Gardens Real Estate Star Homes
22431 Lawndale Avenue,Richton Park, IL 60471
$214,900
- 3 Beds
- 1 Baths
- 1,616 sq. ft.
- Single family
- Pending
Listed by:taylor sykes
Office:taylor d. sykes realty
MLS#:12402936
Source:MLSNI
Price summary
- Price:$214,900
- Price per sq. ft.:$132.98
About this home
Experience modern living at its finest in this beautifully updated, move-in ready 3 bedroom, 1 bath brick ranch home, nestled on a spacious lot. This one-level home features: a totally gutted kitchen which includes, new elegant shaker cabinets with hardware, quartz counter tops with quartz backsplash, and high gloss Spanish porcelain tile. There are brand-new stainless-steel appliances. The home has original hardwood flooring which has been transformed into a gleaming finish. The bathroom has been completely transformed to match the homes sleek contemporary style which includes, Spanish porcelain flooring and backlit mirror. The home has fresh paint throughout, modern ceiling fans, and stylish blinds enhance the home's charm and comfort. There is a full finish basement which is protected with a Lifetime Home US Waterproofing Policy, providing peace of mind, and added value. Enjoy outdoor living with a well-manicured yard and a spacious 2-car garage. Central heat and A/C complete this stunning home where style meets convenience. This home is move in ready, please act now, this home will sell quickly. The property has cleared all village repairs and we have a Certificate Of Occupancy.
Contact an agent
Home facts
- Year built:1956
- Listing ID #:12402936
- Added:89 day(s) ago
- Updated:September 25, 2025 at 01:28 PM
Rooms and interior
- Bedrooms:3
- Total bathrooms:1
- Full bathrooms:1
- Living area:1,616 sq. ft.
Heating and cooling
- Cooling:Central Air
- Heating:Forced Air, Natural Gas
Structure and exterior
- Roof:Asphalt
- Year built:1956
- Building area:1,616 sq. ft.
- Lot area:0.18 Acres
Schools
- High school:Fine Arts And Communications Cam
Utilities
- Water:Public
- Sewer:Public Sewer
Finances and disclosures
- Price:$214,900
- Price per sq. ft.:$132.98
- Tax amount:$5,452 (2023)
New listings near 22431 Lawndale Avenue
- New
 $369,900Active4 beds 3 baths2,400 sq. ft.
$369,900Active4 beds 3 baths2,400 sq. ft.22119 Hillside Drive, Richton Park, IL 60471
MLS# 12477155Listed by: SUBURBAN REALTY INC. - New
 $110,000Active2 beds 1 baths1,000 sq. ft.
$110,000Active2 beds 1 baths1,000 sq. ft.4083 Appleby Lane, Richton Park, IL 60471
MLS# 12477207Listed by: A PROGENY GLOBAL LLC - New
 $188,000Active4 beds 3 baths1,872 sq. ft.
$188,000Active4 beds 3 baths1,872 sq. ft.22510 Latonia Lane, Richton Park, IL 60471
MLS# 12476820Listed by: EXP REALTY - New
 $204,000Active3 beds 2 baths1,414 sq. ft.
$204,000Active3 beds 2 baths1,414 sq. ft.5210 Arquilla Drive, Richton Park, IL 60471
MLS# 12476538Listed by: EXP REALTY - New
 $239,900Active3 beds 2 baths2,300 sq. ft.
$239,900Active3 beds 2 baths2,300 sq. ft.22604 Lakeshore Drive, Richton Park, IL 60471
MLS# 12476038Listed by: DORAZIO REAL ESTATE LLC - New
 $249,700Active4 beds 2 baths1,800 sq. ft.
$249,700Active4 beds 2 baths1,800 sq. ft.3704 Linden Road, Richton Park, IL 60471
MLS# 12469969Listed by: CHASE REAL ESTATE LLC - New
 $170,000Active3 beds 1 baths
$170,000Active3 beds 1 baths4217 Greenbrier Lane, Richton Park, IL 60471
MLS# 12473343Listed by: RE/MAX PREMIER - New
 $515,000Active4 beds 3 baths2,350 sq. ft.
$515,000Active4 beds 3 baths2,350 sq. ft.5226 Bentgrass Avenue, Richton Park, IL 60471
MLS# 12470270Listed by: DAISY NEAL - New
 $225,000Active2 beds 2 baths1,342 sq. ft.
$225,000Active2 beds 2 baths1,342 sq. ft.22403 Lakeshore Drive, Richton Park, IL 60471
MLS# 12467887Listed by: ASAGA REALTY & HOUSING DEVELOPMENT - New
 $214,900Active3 beds 2 baths1,120 sq. ft.
$214,900Active3 beds 2 baths1,120 sq. ft.22757 Redwood Drive, Richton Park, IL 60471
MLS# 12472016Listed by: RE/MAX 1ST SERVICE
