4121 Greenbrier Lane, Richton Park, IL 60471
Local realty services provided by:Better Homes and Gardens Real Estate Connections
4121 Greenbrier Lane,Richton Park, IL 60471
$225,000
- 4 Beds
- 2 Baths
- 1,600 sq. ft.
- Single family
- Active
Listed by: elizabeth quintero
Office: @properties christie's international real estate
MLS#:12511162
Source:MLSNI
Price summary
- Price:$225,000
- Price per sq. ft.:$140.63
About this home
Welcome to your dream home - fully remodeled from top to bottom! The moment you step inside, you'll fall in love with the open layout, modern finishes, and stylish details throughout. This beautiful home features 4 spacious bedrooms, 1.5 updated bathrooms, and a gorgeous kitchen with new cabinets, countertops, and stainless-steel appliances - perfect for entertaining! Enjoy the outdoors with a large deck, nice-sized backyard, and beautiful curb appeal that stands out the moment you drive by. Additional features include a side driveway and 2-car garage, offering plenty of parking and convenience. Every inch of this home has been redone - new finishes, modern design, and warm touches that make it move-in ready and truly one of a kind. Just in time for the holidays - come see why everyone will want to call this home!
Contact an agent
Home facts
- Year built:1969
- Listing ID #:12511162
- Added:53 day(s) ago
- Updated:December 28, 2025 at 11:41 AM
Rooms and interior
- Bedrooms:4
- Total bathrooms:2
- Full bathrooms:1
- Half bathrooms:1
- Living area:1,600 sq. ft.
Heating and cooling
- Cooling:Central Air
- Heating:Forced Air, Natural Gas
Structure and exterior
- Roof:Asphalt
- Year built:1969
- Building area:1,600 sq. ft.
Utilities
- Water:Public
- Sewer:Public Sewer
Finances and disclosures
- Price:$225,000
- Price per sq. ft.:$140.63
- Tax amount:$5,116 (2023)
New listings near 4121 Greenbrier Lane
- New
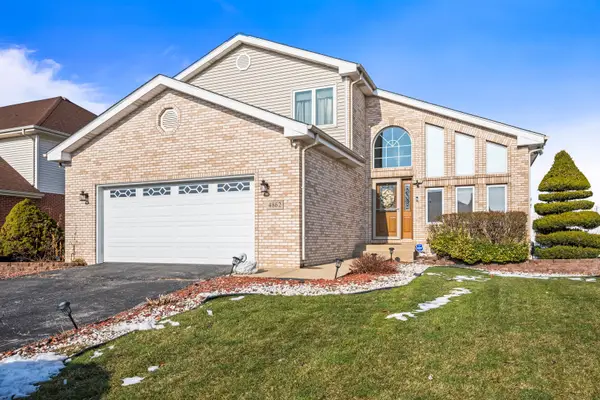 $399,500Active4 beds 3 baths3,068 sq. ft.
$399,500Active4 beds 3 baths3,068 sq. ft.4862 Bay View Drive, Richton Park, IL 60471
MLS# 12512074Listed by: COLDWELL BANKER REALTY - New
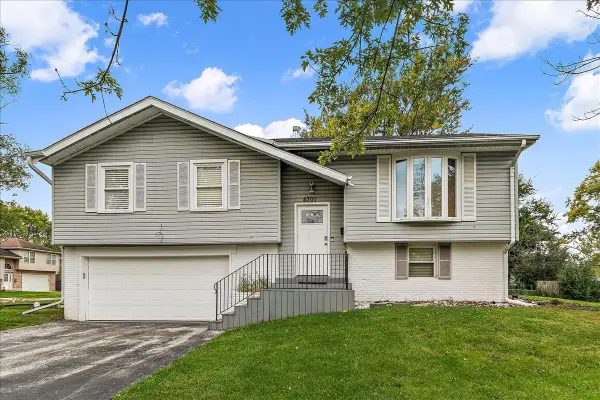 $239,900Active4 beds 2 baths1,769 sq. ft.
$239,900Active4 beds 2 baths1,769 sq. ft.4301 Whitehall Lane, Richton Park, IL 60471
MLS# 12504253Listed by: @PROPERTIES CHRISTIE'S INTERNATIONAL REAL ESTATE - New
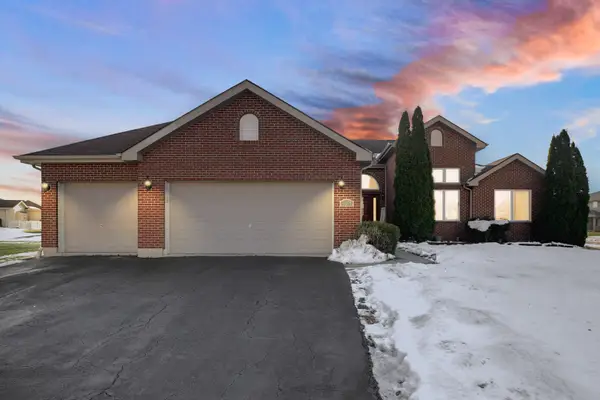 $395,000Active4 beds 3 baths2,209 sq. ft.
$395,000Active4 beds 3 baths2,209 sq. ft.5319 Northwind Drive, Richton Park, IL 60471
MLS# 12534849Listed by: POWER REALTY CHICAGOLAND,PLLC - New
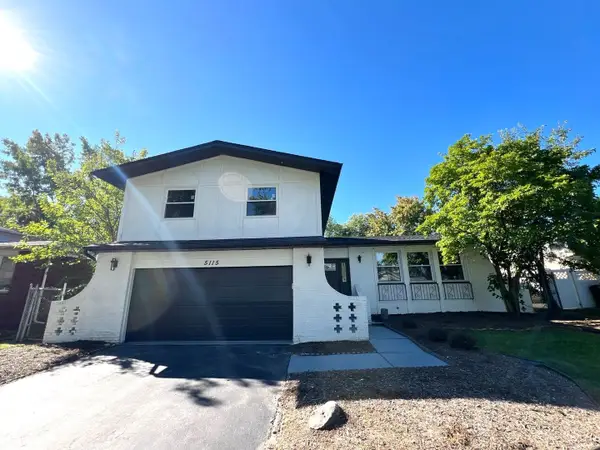 $339,000Active4 beds 3 baths2,400 sq. ft.
$339,000Active4 beds 3 baths2,400 sq. ft.5115 Roberta Lane, Richton Park, IL 60471
MLS# 12534428Listed by: CHARLES RUTENBERG REALTY OF IL 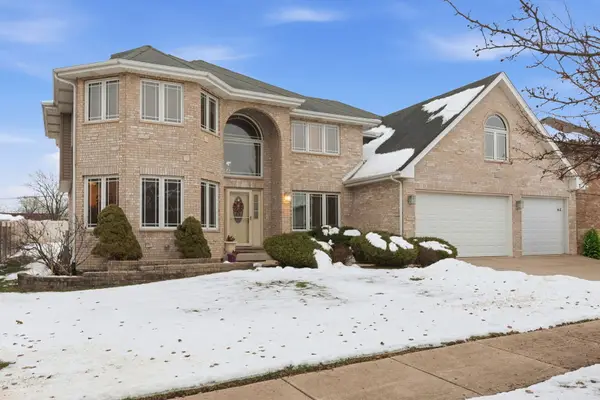 $475,000Pending6 beds 5 baths3,491 sq. ft.
$475,000Pending6 beds 5 baths3,491 sq. ft.22131 Meadow Lake Place, Richton Park, IL 60471
MLS# 12527271Listed by: KELLER WILLIAMS INNOVATE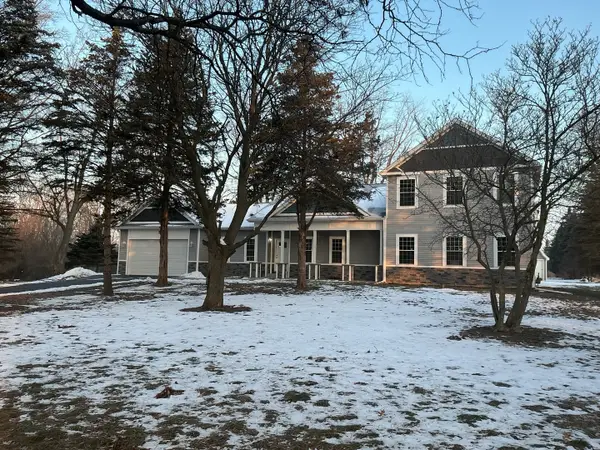 $529,900Active5 beds 3 baths3,175 sq. ft.
$529,900Active5 beds 3 baths3,175 sq. ft.4430 Maple Avenue, Richton Park, IL 60471
MLS# 12532487Listed by: CROSSTOWN REALTORS, INC. $164,900Pending3 beds 1 baths925 sq. ft.
$164,900Pending3 beds 1 baths925 sq. ft.Address Withheld By Seller, Richton Park, IL 60471
MLS# 12528004Listed by: DAVID ERFFMEYER, BROKER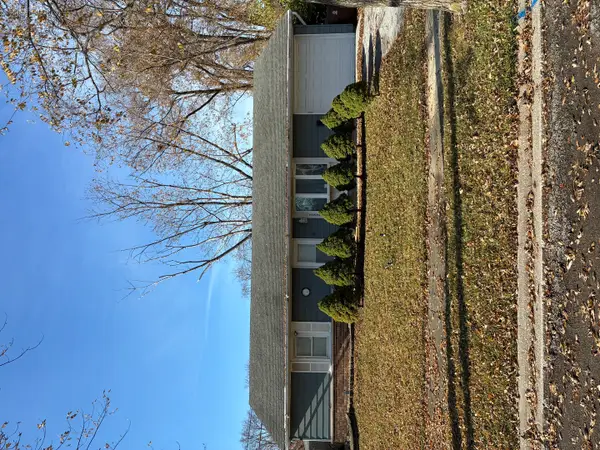 $154,981Active2 beds 1 baths850 sq. ft.
$154,981Active2 beds 1 baths850 sq. ft.22206 Hawthorne Way, Richton Park, IL 60471
MLS# 12522533Listed by: BAC REALTY GROUP LLC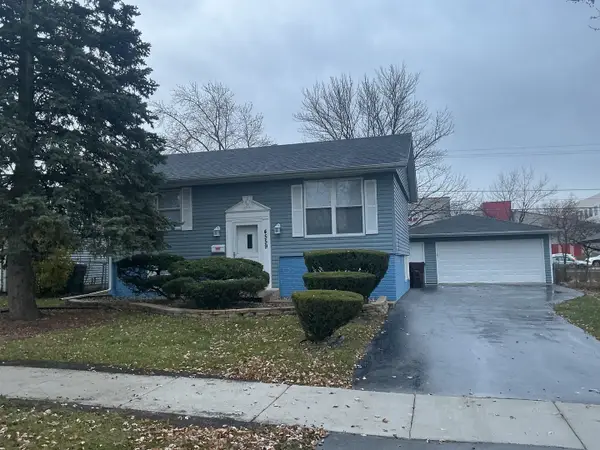 $229,900Active4 beds 2 baths1,250 sq. ft.
$229,900Active4 beds 2 baths1,250 sq. ft.Address Withheld By Seller, Richton Park, IL 60471
MLS# 12522451Listed by: CROSSTOWN REALTORS, INC. $210,000Active4 beds 1 baths1,064 sq. ft.
$210,000Active4 beds 1 baths1,064 sq. ft.4301 Greenbrier Lane, Richton Park, IL 60471
MLS# 12523389Listed by: @PROPERTIES CHRISTIE'S INTERNATIONAL REAL ESTATE
