4932 Imperial Drive, Richton Park, IL 60471
Local realty services provided by:Better Homes and Gardens Real Estate Connections
4932 Imperial Drive,Richton Park, IL 60471
$210,000
- 3 Beds
- 2 Baths
- 1,680 sq. ft.
- Single family
- Active
Listed by: michael scanlon, kevin waters
Office: exp realty
MLS#:12473758
Source:MLSNI
Price summary
- Price:$210,000
- Price per sq. ft.:$125
About this home
Welcome to this stunning, move-in-ready split-level treasure in Richton Park! Enter through the front door and ascend a short staircase into a bright, expansive living room and dining area, filled with natural light and perfect for entertaining. Seamlessly flow into the kitchen, which opens to a large deck and spacious backyard-ideal for outdoor gatherings. From the living area, a hallway leads to three spacious bedrooms and a shared full bathroom, with the primary bedroom featuring private access to the bathroom for ultimate convenience. Downstairs, a welcoming family room with its own full bathroom and a sliding glass door to the backyard offers versatile space, plus direct access to the attached two-car garage. Stay comfortable with central A/C year-round. Nestled on a quiet street with well-maintained homes and tidy yards, this home is minutes from shopping centers, restaurants, public transit, and highways for a quick commute to Chicago. This vibrant home sparkles with pride of ownership and is ready for you to move in and make it yours. Schedule a showing today!
Contact an agent
Home facts
- Year built:1972
- Listing ID #:12473758
- Added:147 day(s) ago
- Updated:February 27, 2026 at 04:41 PM
Rooms and interior
- Bedrooms:3
- Total bathrooms:2
- Full bathrooms:2
- Rooms Total:7
- Kitchen Description:Dishwasher, Microwave, Range, Refrigerator
- Basement:Yes
- Living area:1,680 sq. ft.
Heating and cooling
- Cooling:Central Air
- Heating:Forced Air, Natural Gas
Structure and exterior
- Year built:1972
- Building area:1,680 sq. ft.
- Levels:Split Level
Utilities
- Water:Public
- Sewer:Public Sewer
Finances and disclosures
- Price:$210,000
- Price per sq. ft.:$125
- Tax amount:$7,000 (2023)
New listings near 4932 Imperial Drive
- New
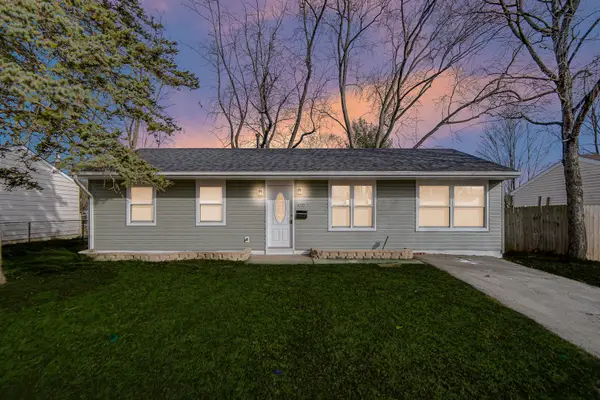 $199,000Active3 beds 1 baths1,200 sq. ft.
$199,000Active3 beds 1 baths1,200 sq. ft.4210 Birchwood Road, Richton Park, IL 60471
MLS# 12578167Listed by: KELLER WILLIAMS PREFERRED RLTY - New
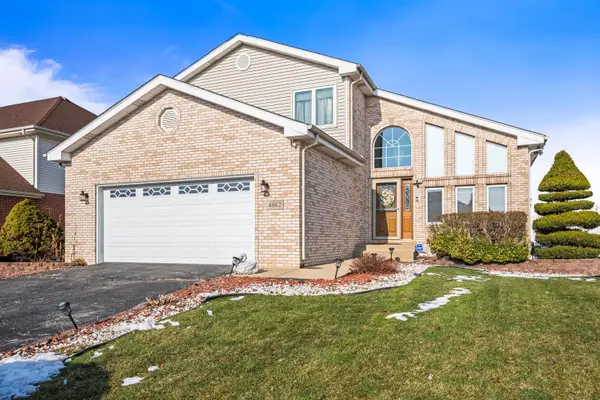 $380,000Active4 beds 3 baths3,068 sq. ft.
$380,000Active4 beds 3 baths3,068 sq. ft.4862 Bay View Drive, Richton Park, IL 60471
MLS# 12578363Listed by: COLDWELL BANKER REALTY - New
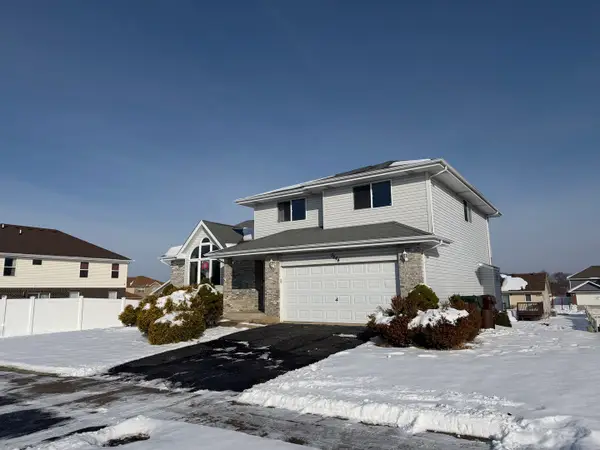 $299,250Active3 beds 4 baths2,581 sq. ft.
$299,250Active3 beds 4 baths2,581 sq. ft.5244 Bentgrass Avenue, Richton Park, IL 60471
MLS# 12578070Listed by: AREA WIDE REALTY - Open Sun, 1 to 3pmNew
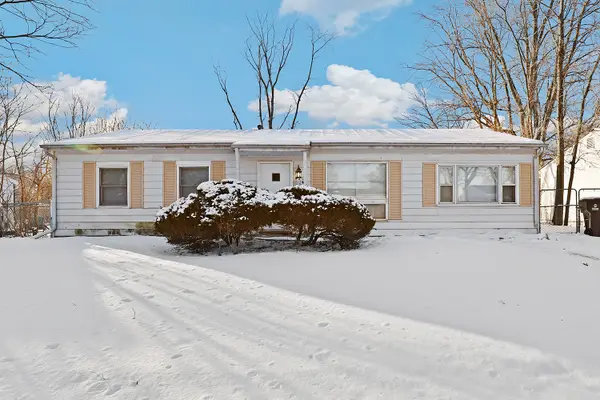 $164,900Active4 beds 1 baths1,215 sq. ft.
$164,900Active4 beds 1 baths1,215 sq. ft.4201 Birchwood Road, Richton Park, IL 60471
MLS# 12571759Listed by: REDFIN CORPORATION 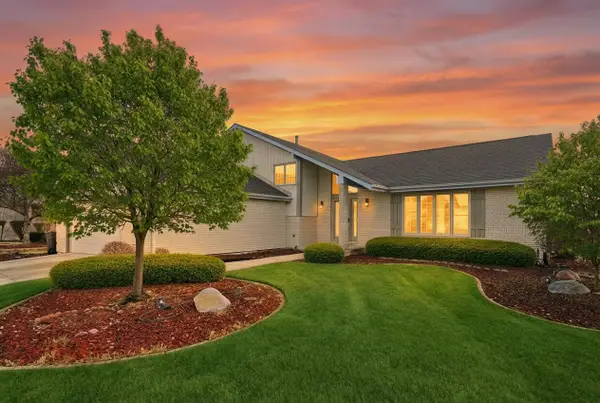 $389,900Pending4 beds 3 baths2,717 sq. ft.
$389,900Pending4 beds 3 baths2,717 sq. ft.22931 Ridgeway Avenue, Richton Park, IL 60471
MLS# 12572280Listed by: CENTURY 21 CIRCLE- Open Sun, 1 to 2pmNew
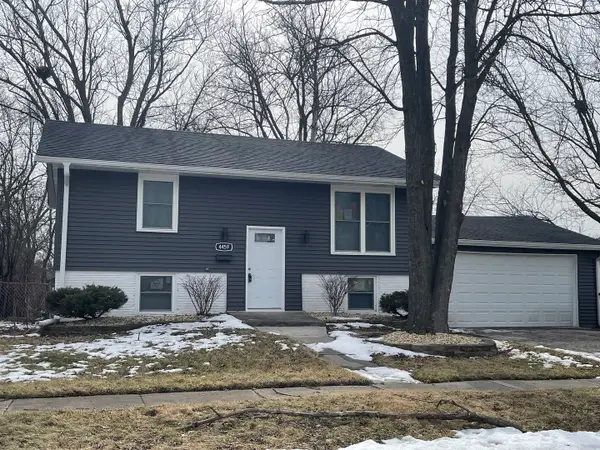 $251,000Active4 beds 2 baths1,500 sq. ft.
$251,000Active4 beds 2 baths1,500 sq. ft.4459 Balmoral Drive, Richton Park, IL 60471
MLS# 12568736Listed by: HOUSE 2 HOME  $168,000Active4 beds 2 baths912 sq. ft.
$168,000Active4 beds 2 baths912 sq. ft.4700 Salem Court, Richton Park, IL 60471
MLS# 12552871Listed by: EXP REALTY $129,900Pending3 beds 2 baths1,289 sq. ft.
$129,900Pending3 beds 2 baths1,289 sq. ft.22720 Ridgeway Avenue, Richton Park, IL 60471
MLS# 12563668Listed by: BAIRD & WARNER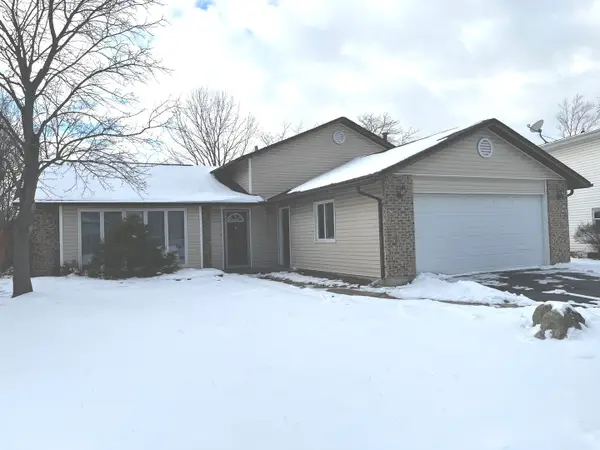 $259,000Active3 beds 2 baths1,159 sq. ft.
$259,000Active3 beds 2 baths1,159 sq. ft.5249 Keith Drive, Richton Park, IL 60471
MLS# 12560710Listed by: EXP REALTY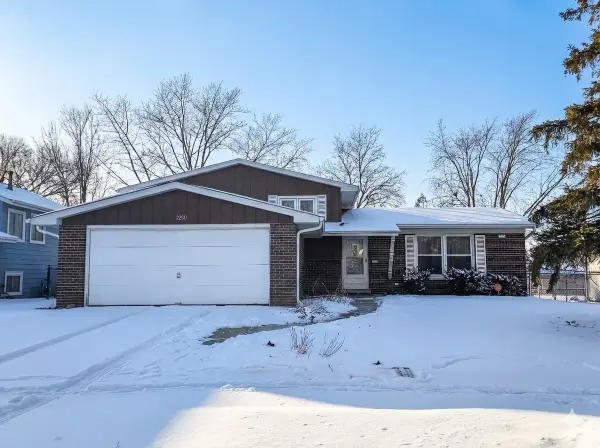 $179,450Active3 beds 2 baths1,252 sq. ft.
$179,450Active3 beds 2 baths1,252 sq. ft.22560 Pleasant Drive, Richton Park, IL 60471
MLS# 12550772Listed by: KELLER WILLIAMS INFINITY

