5384 Westwind Drive, Richton Park, IL 60471
Local realty services provided by:Better Homes and Gardens Real Estate Star Homes
5384 Westwind Drive,Richton Park, IL 60471
$449,000
- 4 Beds
- 3 Baths
- 2,400 sq. ft.
- Single family
- Active
Listed by: maria salazar
Office: homesmart connect llc.
MLS#:12414565
Source:MLSNI
Price summary
- Price:$449,000
- Price per sq. ft.:$187.08
- Monthly HOA dues:$25
About this home
Proposed New Construction!!! Where modern living meets timeless design.Welcome to your dream home! This 4 bedroom and 2 !/2 Bathrooms New Construction residence in The Greenfield subdivision, Richton Park; offers the perfect blend of luxury, functionality, and modern elegance. Built in 2025 every detail has been thoughtfully designed for today's lifestyle. Features Include: Open-concept floor plan with abundant natural light Kitchen with quartz/granite countertops, stainless steel appliances, custom cabinetry. Energy-efficient HVAC, windows, and insulation. 8Ft Full basement ready to finish or ideal for storage / entertainment Attached Two car garage and professionally landscaped yard. ***One Year Builders Warranty 25 Year Roof Warranty***New Construction - Starting at $449,000 Inquire for details on upgrades.
Contact an agent
Home facts
- Year built:2025
- Listing ID #:12414565
- Added:228 day(s) ago
- Updated:February 24, 2026 at 11:50 AM
Rooms and interior
- Bedrooms:4
- Total bathrooms:3
- Full bathrooms:2
- Half bathrooms:1
- Living area:2,400 sq. ft.
Heating and cooling
- Cooling:Central Air
- Heating:Forced Air, Natural Gas
Structure and exterior
- Year built:2025
- Building area:2,400 sq. ft.
Schools
- High school:Fine Arts And Communications Cam
Utilities
- Water:Public
- Sewer:Public Sewer
Finances and disclosures
- Price:$449,000
- Price per sq. ft.:$187.08
New listings near 5384 Westwind Drive
- New
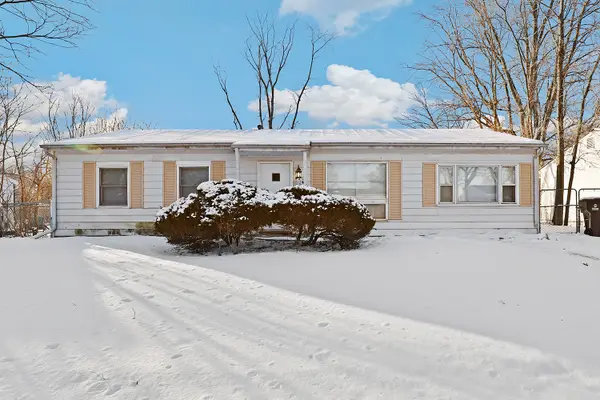 $164,900Active4 beds 1 baths1,215 sq. ft.
$164,900Active4 beds 1 baths1,215 sq. ft.4201 Birchwood Road, Richton Park, IL 60471
MLS# 12571759Listed by: REDFIN CORPORATION 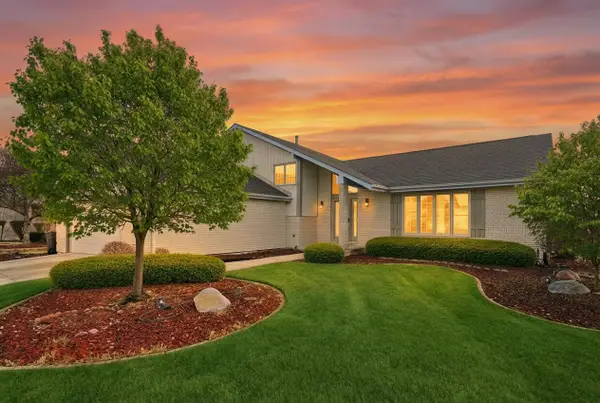 $389,900Pending4 beds 3 baths2,717 sq. ft.
$389,900Pending4 beds 3 baths2,717 sq. ft.22931 Ridgeway Avenue, Richton Park, IL 60471
MLS# 12572280Listed by: CENTURY 21 CIRCLE- New
 $168,000Active4 beds 2 baths912 sq. ft.
$168,000Active4 beds 2 baths912 sq. ft.4700 Salem Court, Richton Park, IL 60471
MLS# 12552871Listed by: EXP REALTY  $129,900Pending3 beds 2 baths1,289 sq. ft.
$129,900Pending3 beds 2 baths1,289 sq. ft.22720 Ridgeway Avenue, Richton Park, IL 60471
MLS# 12563668Listed by: BAIRD & WARNER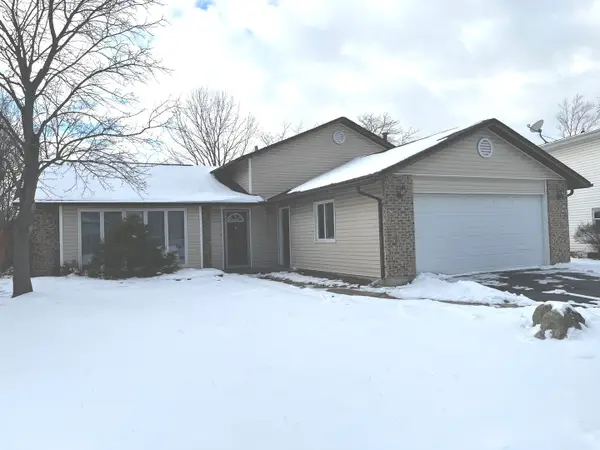 $259,000Active3 beds 2 baths1,159 sq. ft.
$259,000Active3 beds 2 baths1,159 sq. ft.5249 Keith Drive, Richton Park, IL 60471
MLS# 12560710Listed by: EXP REALTY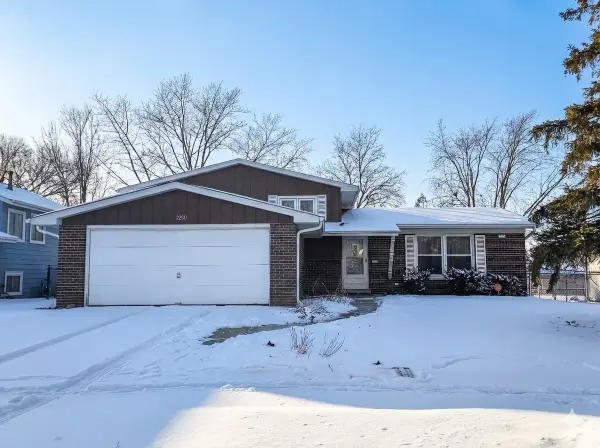 $179,450Active3 beds 2 baths1,252 sq. ft.
$179,450Active3 beds 2 baths1,252 sq. ft.22560 Pleasant Drive, Richton Park, IL 60471
MLS# 12550772Listed by: KELLER WILLIAMS INFINITY $315,000Active4 beds 3 baths2,540 sq. ft.
$315,000Active4 beds 3 baths2,540 sq. ft.4448 Maple Avenue, Matteson, IL 60443
MLS# 12554884Listed by: CROSSTOWN REALTORS, INC. $299,000Active4 beds 2 baths1,900 sq. ft.
$299,000Active4 beds 2 baths1,900 sq. ft.4120 Greenbrier Lane, Richton Park, IL 60471
MLS# 12555315Listed by: REALTY OF AMERICA, LLC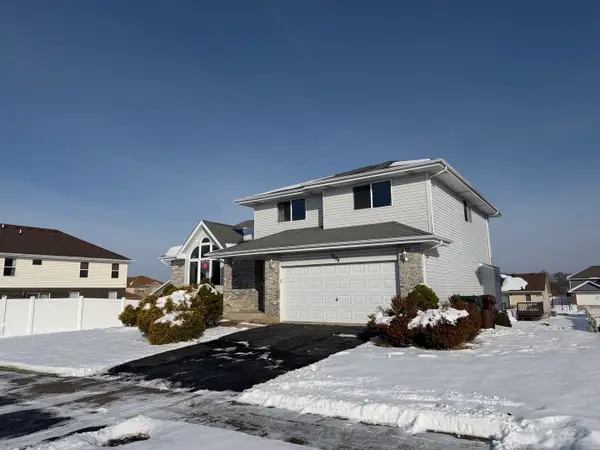 $332,500Active3 beds 4 baths2,581 sq. ft.
$332,500Active3 beds 4 baths2,581 sq. ft.5244 Bentgrass Avenue, Richton Park, IL 60471
MLS# 12555140Listed by: AREA WIDE REALTY $340,000Active4 beds 3 baths1,428 sq. ft.
$340,000Active4 beds 3 baths1,428 sq. ft.5256 Crosswind Drive, Richton Park, IL 60471
MLS# 12553222Listed by: CHARLES RUTENBERG REALTY OF IL

