4821 Inmans Way, Ringwood, IL 60072
Local realty services provided by:Better Homes and Gardens Real Estate Connections
4821 Inmans Way,Ringwood, IL 60072
$625,000
- 4 Beds
- 3 Baths
- 3,318 sq. ft.
- Single family
- Active
Upcoming open houses
- Sat, Oct 0403:00 pm - 05:00 pm
Listed by:richard toepper
Office:keller williams success realty
MLS#:12484181
Source:MLSNI
Price summary
- Price:$625,000
- Price per sq. ft.:$188.37
About this home
Welcome to this stunning custom home nestled in the country and filled with elegance and charm. A wood frame front porch opens into the stately foyer, with gleaming hardwood floors and crown molding. The floors and molding continue through the first floor, from the formal dining room to the open concept family room, hearth room, eating area and kitchen. Enjoy the beautiful views of your professionally landscaped yard from the comfort of your family room. Warm up in front of the stone fireplace in the hearth room. Prepare meals to share with friends and family in the chef's kitchen, featuring a SubZero refrigerator, 5-burner gas stove and beautiful granite countertops. The large island is perfect for setting out a buffet or prepping your meals for the week. On one end of the first floor is the primary suite, light and airy and very private. Custom built-ins in the large walk-in closet and a steam shower in the primary bath add touches of luxury to this suite. A second bedroom on the first floor, complete with another full bath, offers a quiet space for guests to enjoy. Upstairs you'll find a generous loft with loads of potential. Create a home gym, office, library or playroom in this space. Two additional bedrooms, both with walk-in closets, a third full bath and an unfinished attic space over the three car garage complete this level. The full English basement is just waiting for you to finish it to your needs, be it an extra family room, bedroom, bathroom or hobby room. This lovely home, sitting on an acre of professionally landscaped property with mature trees and an expansive brick paver patio is the ideal home in the country yet close to shopping, restaurants and easy commuter access.
Contact an agent
Home facts
- Year built:2002
- Listing ID #:12484181
- Added:2 day(s) ago
- Updated:October 03, 2025 at 11:43 AM
Rooms and interior
- Bedrooms:4
- Total bathrooms:3
- Full bathrooms:3
- Living area:3,318 sq. ft.
Heating and cooling
- Cooling:Central Air
- Heating:Forced Air, Natural Gas
Structure and exterior
- Roof:Asphalt
- Year built:2002
- Building area:3,318 sq. ft.
- Lot area:1.05 Acres
Schools
- High school:Johnsburg High School
- Middle school:Johnsburg Junior High School
- Elementary school:Ringwood School Primary Ctr
Finances and disclosures
- Price:$625,000
- Price per sq. ft.:$188.37
- Tax amount:$10,200 (2024)
New listings near 4821 Inmans Way
 $42,000Active1.28 Acres
$42,000Active1.28 Acres4716 Moraine Trail, Ringwood, IL 60072
MLS# 12464286Listed by: REAL BROKER, LLC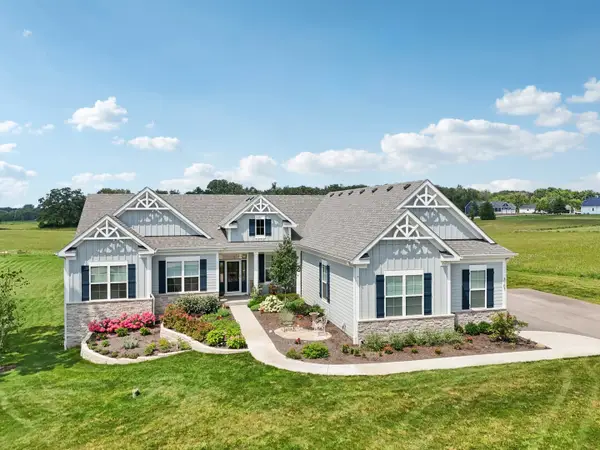 $799,000Active3 beds 2 baths2,267 sq. ft.
$799,000Active3 beds 2 baths2,267 sq. ft.3107 Justen Farm Lane, Ringwood, IL 60072
MLS# 12437010Listed by: BERKSHIRE HATHAWAY HOMESERVICES STARCK REAL ESTATE $48,500Active1 Acres
$48,500Active1 Acres5205 Kaylins Way, Ringwood, IL 60072
MLS# 12373905Listed by: RE/MAX ADVANTAGE REALTY $379,900Active5 Acres
$379,900Active5 Acres0 Il Rt 31, Ringwood, IL 60072
MLS# 12349096Listed by: CENTURY 21 INTEGRA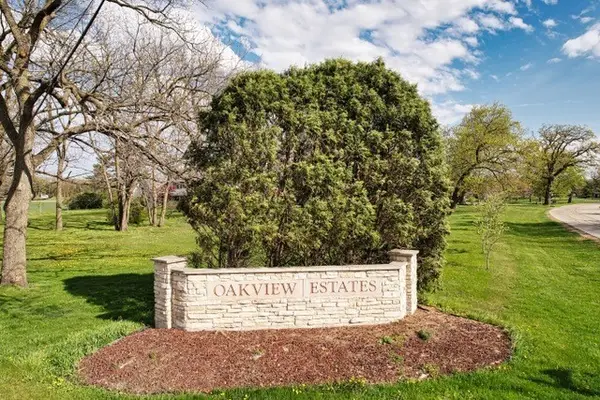 $46,500Active1.61 Acres
$46,500Active1.61 AcresLOT 12 Kaylins Way, Ringwood, IL 60072
MLS# 12135001Listed by: REALTY EXECUTIVES CORNERSTONE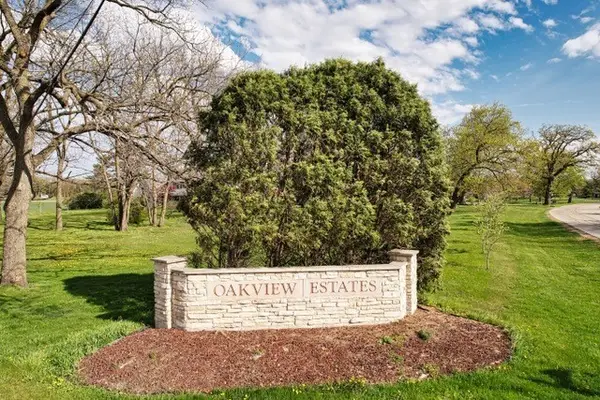 $42,500Active0.84 Acres
$42,500Active0.84 AcresLOT 8 Kaylins Way, Ringwood, IL 60072
MLS# 12134969Listed by: REALTY EXECUTIVES CORNERSTONE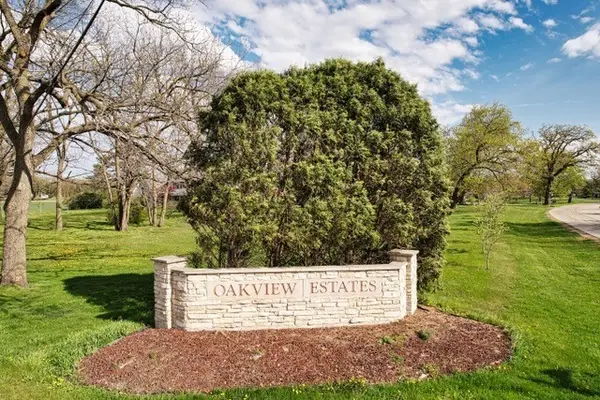 $42,500Active0.8 Acres
$42,500Active0.8 AcresLOT 6 Kaylins Way, Ringwood, IL 60072
MLS# 12134922Listed by: REALTY EXECUTIVES CORNERSTONE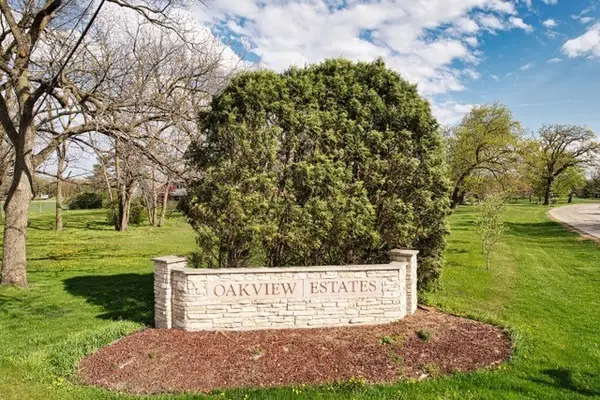 $46,500Active1 Acres
$46,500Active1 AcresLOT 11 Kaylins Way, Ringwood, IL 60072
MLS# 12134996Listed by: REALTY EXECUTIVES CORNERSTONE $48,500Active1.01 Acres
$48,500Active1.01 AcresLOT 18 Kaylins Way, Ringwood, IL 60072
MLS# 12135020Listed by: REALTY EXECUTIVES CORNERSTONE
