14233 S Wentworth Avenue, Riverdale, IL 60827
Local realty services provided by:Better Homes and Gardens Real Estate Connections
Listed by:sanchez larry
Office:exp realty
MLS#:12458367
Source:MLSNI
Price summary
- Price:$260,000
- Price per sq. ft.:$159.51
About this home
Welcome to this versatile single-family gem offering 3+1 bedroom, and 2.5 baths, perfectly situated in downtown Riverdale, IL. This home blends comfort, functionality, and charm-ideal for both daily living and entertaining. With newly installed electric window shutters. Step inside to find a large basement equipped with its own wet bar, and cozy gas fireplace-perfect for hosting guests or creating a private retreat. The enclosed patio with indoor/outdoor flooring extends your living space year-round, while the raised bed vegetable garden blooms annually, bringing fresh produce to your table. Additional features include a 2-car garage, a laundry room with washer and dryer, and kitchen appliances-stove and refrigerator included. With plenty of room to grow, this home offers endless possibilities for customizing to your needs. Don't miss the chance to own a home with space, style, and a prime location-just steps from the heart of Riverdale, local parks and schools!
Contact an agent
Home facts
- Year built:1954
- Listing ID #:12458367
- Added:7 day(s) ago
- Updated:September 25, 2025 at 01:28 PM
Rooms and interior
- Bedrooms:3
- Total bathrooms:3
- Full bathrooms:2
- Half bathrooms:1
- Living area:1,630 sq. ft.
Heating and cooling
- Cooling:Central Air
- Heating:Natural Gas
Structure and exterior
- Roof:Shake
- Year built:1954
- Building area:1,630 sq. ft.
Schools
- High school:Thornton Township High School
- Middle school:Roosevelt Junior High School
- Elementary school:Park Elementary School
Utilities
- Water:Lake Michigan
- Sewer:Public Sewer
Finances and disclosures
- Price:$260,000
- Price per sq. ft.:$159.51
- Tax amount:$2,896 (2023)
New listings near 14233 S Wentworth Avenue
- New
 $202,900Active4 beds 2 baths1,200 sq. ft.
$202,900Active4 beds 2 baths1,200 sq. ft.14204 S Eggleston Avenue, Riverdale, IL 60827
MLS# 12480462Listed by: PRIME REAL ESTATE GROUP INC - New
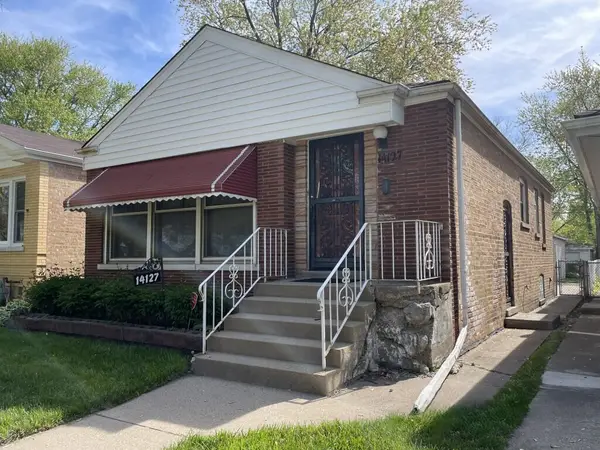 $80,000Active3 beds 1 baths976 sq. ft.
$80,000Active3 beds 1 baths976 sq. ft.14127 S La Salle Street, Riverdale, IL 60827
MLS# 12477548Listed by: PARKVUE REALTY CORPORATION - New
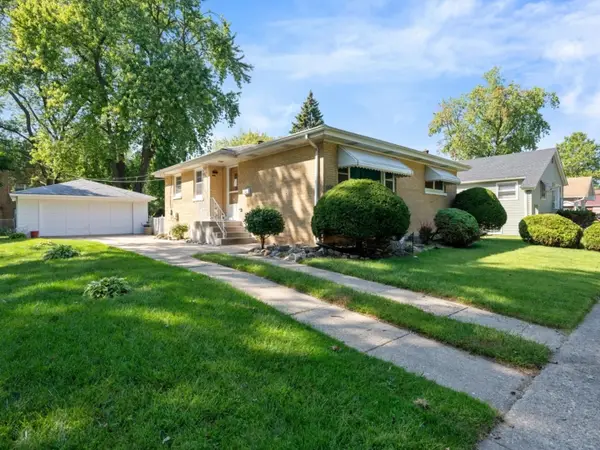 $129,000Active4 beds 2 baths1,177 sq. ft.
$129,000Active4 beds 2 baths1,177 sq. ft.13910 S Dearborn Street, Riverdale, IL 60827
MLS# 12476852Listed by: INFINITI PROPERTIES, INC. - New
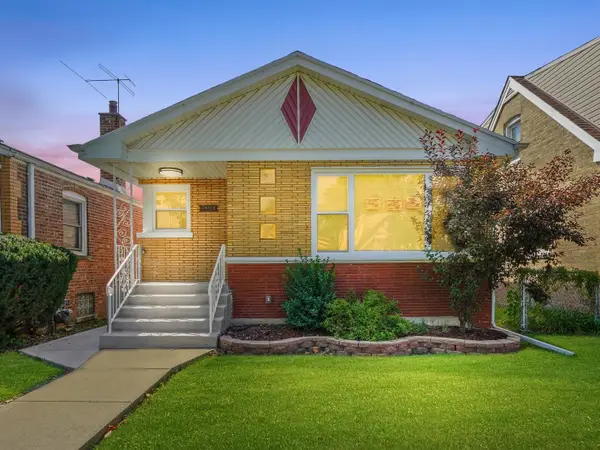 $249,900Active5 beds 2 baths1,919 sq. ft.
$249,900Active5 beds 2 baths1,919 sq. ft.14508 S Lowe Avenue, Riverdale, IL 60827
MLS# 12476134Listed by: RE/MAX 10 - New
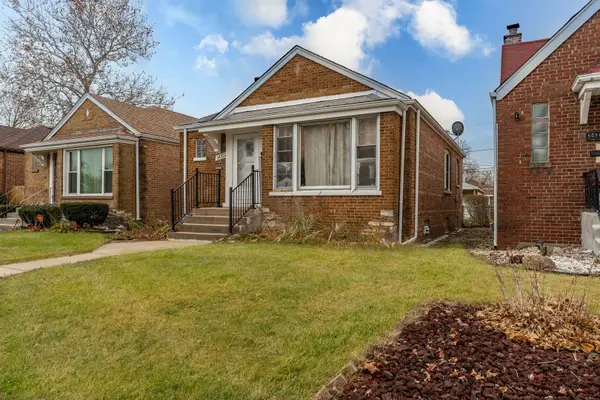 $159,000Active2 beds 1 baths893 sq. ft.
$159,000Active2 beds 1 baths893 sq. ft.14312 S Dearborn Street, Riverdale, IL 60827
MLS# 12476174Listed by: REALTY OF AMERICA, LLC - New
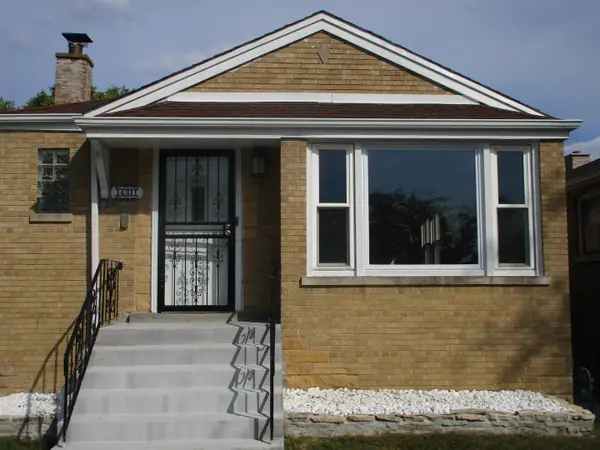 $184,900Active3 beds 2 baths1,251 sq. ft.
$184,900Active3 beds 2 baths1,251 sq. ft.14311 Clark Street, Riverdale, IL 60827
MLS# 12475092Listed by: RE/MAX MI CASA - New
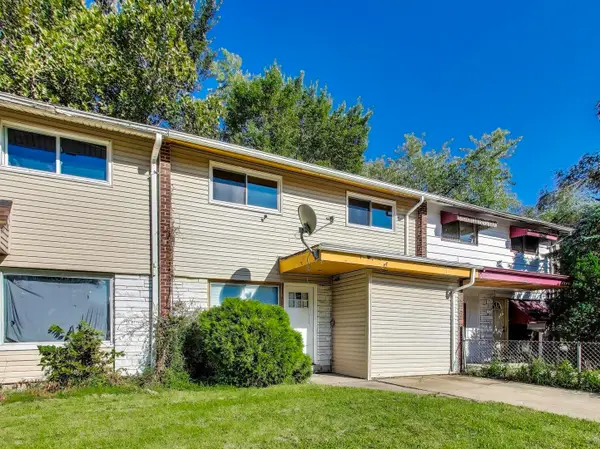 $69,900Active3 beds 2 baths1,283 sq. ft.
$69,900Active3 beds 2 baths1,283 sq. ft.13741 S Wallace Avenue #1, Riverdale, IL 60827
MLS# 12318862Listed by: COMPASS - New
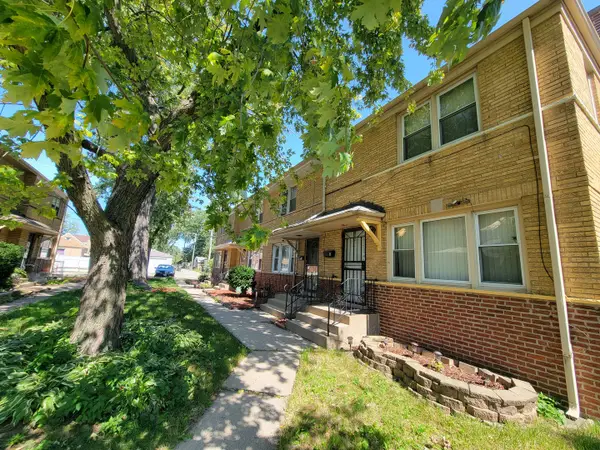 $60,000Active2 beds 2 baths962 sq. ft.
$60,000Active2 beds 2 baths962 sq. ft.561 W 144th Street #A, Riverdale, IL 60827
MLS# 12469470Listed by: J J NATE REAL ESTATE & MGMT - New
 $190,000Active2 beds 2 baths1,092 sq. ft.
$190,000Active2 beds 2 baths1,092 sq. ft.328 W 138th Street, Riverdale, IL 60827
MLS# 12465800Listed by: HOMETRADE REALTY LLC
