1890 Robinwood Lane, Riverwoods, IL 60015
Local realty services provided by:Better Homes and Gardens Real Estate Star Homes
1890 Robinwood Lane,Riverwoods, IL 60015
$3,500,000
- 5 Beds
- 7 Baths
- 9,500 sq. ft.
- Single family
- Active
Listed by: rich wolnik
Office: jason mitchell real estate il
MLS#:12364650
Source:MLSNI
Price summary
- Price:$3,500,000
- Price per sq. ft.:$368.42
About this home
THIS IS THE PRIVATE ESTATE YOU'VE BEEN SEARCHING FOR IN RIVERWOODS WITH THIS BREATHTAKING CUSTOM-BUILT RESIDENCE, NESTLED BEHIND PRIVATE SECURITY GATES ON A BEAUTIFULLY LANDSCAPED 1.85-ACRE LOT. HIGHLIGHTED BY A SPECTACULAR IN-GROUND POOL WITH CASCADING WATERFALL, A RELAXING JACUZZI JUST OFF THE PRIMARY SUITE, ELEGANT WROUGHT IRON BALCONIES, BRICK PAVER PATIOS, AND A CHARMING POOL HOUSE-THIS HOME IS A PRIVATE OASIS. STEP INTO A GRAND ENTRYWAY THAT FLOWS SEAMLESSLY INTO THE DRAMATIC FOYER FEATURING A WET BAR THAT SEATS 4, LARGE LIMESTONE FACADE PEEK-THROUGH FIREPLACE, AND AN ELEGANT STAIRCASE. THE EXPANSIVE LIVING ROOM BOASTS SOARING TWO-STORY CEILINGS, FLOOR-TO-CEILING WINDOWS, A DRAMATIC FIREPLACE FACADE, AND PANORAMIC VIEWS OF THE LUSH BACKYARD AND POOL. AN ADJOINING OPEN-CONCEPT DINING AREA MAKES ENTERTAINING EFFORTLESS. THE FORMAL DINING ROOM STUNS WITH CURVED ARCHITECTURAL WALLS, OVERSIZED WINDOWS, AND A CONVENIENT BUTLER'S PANTRY. THE GOURMET KITCHEN IS A CHEF'S DREAM, EQUIPPED WITH PREMIUM STAINLESS STEEL APPLIANCES, RICH GRANITE COUNTERTOPS, ABUNDANT CUSTOM CABINETRY, AND A LARGE CENTER ISLAND WITH DOUBLE OVENS, OF COURSE. A GENEROUS DEN AND PRIVATE OFFICE PROVIDE AMPLE SPACE FOR WORK AND RELAXATION, WITH SEPARATE EXTERIOR ACCESS FOR ADDED VERSATILITY. RETREAT TO THE LUXURIOUS PRIMARY SUITE, COMPLETE WITH A COZY FIREPLACE, PRIVATE WALK-OUT TO THE JACUZZI, AND A SPA-LIKE EN-SUITE BATHROOM FEATURING DUAL VANITIES, A JETTED TUB, AND A MULTI-HEAD SHOWER WITH STEAM SYSTEM, PERFECT FOR WINDING DOWN AND REJUVINATING. UPSTAIRS, A SPACIOUS LANDING OVERLOOKS THE MAIN LIVING AREA AND LEADS TO THREE ADDITIONAL EN SUITE BEDROOMS, EACH WITH PRIVATE BATHS AND IMPRESSIVE VOLUME CEILINGS. THE FULL WALKOUT LOWER LEVEL IS AN ENTERTAINER'S PARADISE-FEATURING A STATE-OF-THE-ART HOME THEATER, A FULL WET BAR, WINE CELLAR, FITNESS ROOM, LARGE RECREATION ROOM, FULL BATH, GUEST BEDROOM WITH PRIVATE EN SUITE, AND AMPLE STORAGE. THIS EXCEPTIONAL PROPERTY IS PERFECT FOR BOTH EVERYDAY LIVING AND GRAND-SCALE ENTERTAINING. IF YOU ARE SEARCHING FOR LUXURY AND PRIVACY THAT IS JUST 7 MINUTES FROM THE EXPRESSWAY, MALLS, GROCERY STORES, AND SHOPPING, THIS IS IT.
Contact an agent
Home facts
- Year built:2002
- Listing ID #:12364650
- Added:422 day(s) ago
- Updated:November 15, 2025 at 12:06 PM
Rooms and interior
- Bedrooms:5
- Total bathrooms:7
- Full bathrooms:5
- Half bathrooms:2
- Living area:9,500 sq. ft.
Heating and cooling
- Cooling:Central Air
- Heating:Individual Room Controls, Natural Gas, Zoned
Structure and exterior
- Roof:Shake
- Year built:2002
- Building area:9,500 sq. ft.
- Lot area:1.85 Acres
Schools
- High school:Deerfield High School
- Middle school:Bannockburn Elementary School
- Elementary school:Bannockburn Elementary School
Utilities
- Water:Lake Michigan
- Sewer:Public Sewer
Finances and disclosures
- Price:$3,500,000
- Price per sq. ft.:$368.42
- Tax amount:$29,964 (2022)
New listings near 1890 Robinwood Lane
- New
 $2,300,000Active6 beds 8 baths8,649 sq. ft.
$2,300,000Active6 beds 8 baths8,649 sq. ft.Address Withheld By Seller, Riverwoods, IL 60015
MLS# 12490256Listed by: GOLD & AZEN REALTY - New
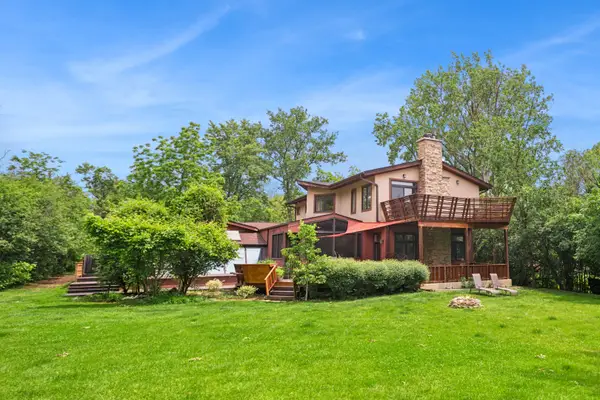 $980,000Active6 beds 6 baths5,628 sq. ft.
$980,000Active6 beds 6 baths5,628 sq. ft.2419 Riverwoods Road, Riverwoods, IL 60015
MLS# 12512855Listed by: BERKSHIRE HATHAWAY HOMESERVICES CHICAGO 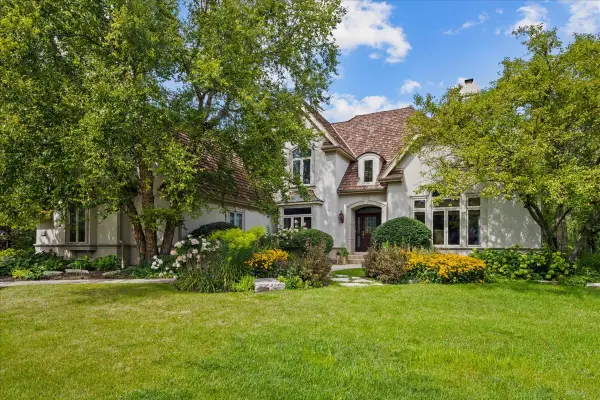 $1,350,000Pending5 beds 6 baths3,850 sq. ft.
$1,350,000Pending5 beds 6 baths3,850 sq. ft.2514 Shoal Creek Court, Riverwoods, IL 60015
MLS# 12463879Listed by: ENGEL & VOELKERS CHICAGO NORTH SHORE $1,299,000Pending5 beds 6 baths4,344 sq. ft.
$1,299,000Pending5 beds 6 baths4,344 sq. ft.1830 Robinwood Lane, Riverwoods, IL 60015
MLS# 12489332Listed by: RE/MAX TOP PERFORMERS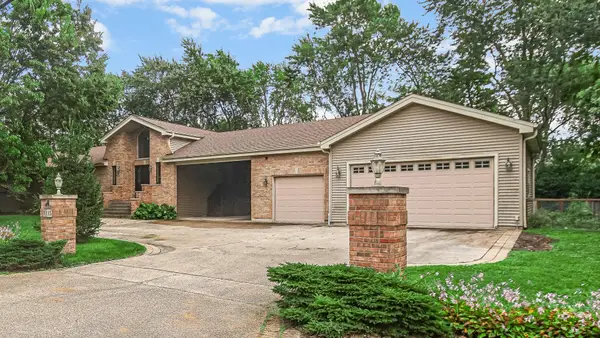 $680,000Pending4 beds 3 baths2,244 sq. ft.
$680,000Pending4 beds 3 baths2,244 sq. ft.3115 Duffy Lane, Riverwoods, IL 60015
MLS# 12439539Listed by: KELLER WILLIAMS SUCCESS REALTY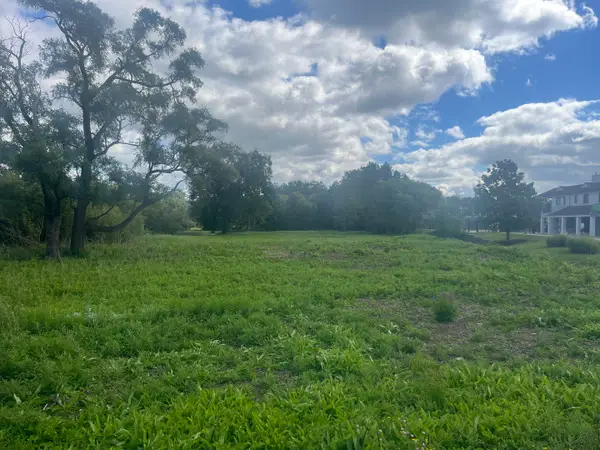 $250,000Active6.29 Acres
$250,000Active6.29 Acres20611 N Illinois Route 21, Riverwoods, IL 60015
MLS# 12455746Listed by: COMPASS- Open Sat, 11am to 1pmNew
 $789,000Active5 beds 3 baths2,711 sq. ft.
$789,000Active5 beds 3 baths2,711 sq. ft.2260 Congressional Lane, Riverwoods, IL 60015
MLS# 12512617Listed by: BERKSHIRE HATHAWAY HOMESERVICES CHICAGO  $1,149,000Pending3 beds 3 baths3,181 sq. ft.
$1,149,000Pending3 beds 3 baths3,181 sq. ft.2635 Crestwood Lane, Riverwoods, IL 60015
MLS# 12461888Listed by: @PROPERTIES CHRISTIE'S INTERNATIONAL REAL ESTATE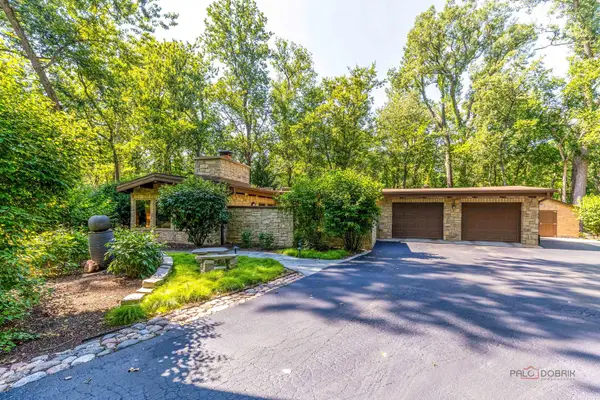 $825,000Pending3 beds 2 baths2,373 sq. ft.
$825,000Pending3 beds 2 baths2,373 sq. ft.3030 Orange Brace Road, Riverwoods, IL 60015
MLS# 12447216Listed by: RE/MAX TOP PERFORMERS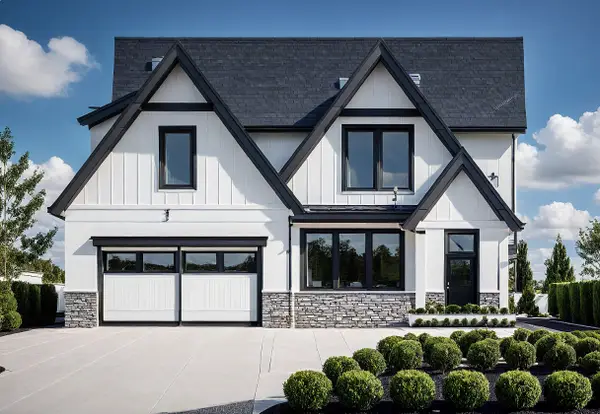 $1,400,000Active4 beds 4 baths3,190 sq. ft.
$1,400,000Active4 beds 4 baths3,190 sq. ft.3680 Deerfield Road, Riverwoods, IL 60015
MLS# 12404641Listed by: REALTY ONE GROUP HEARTLAND
