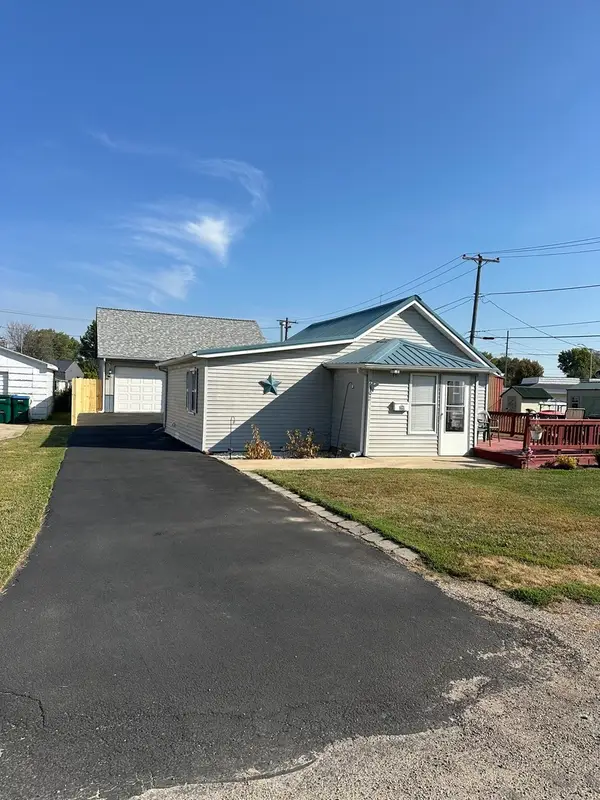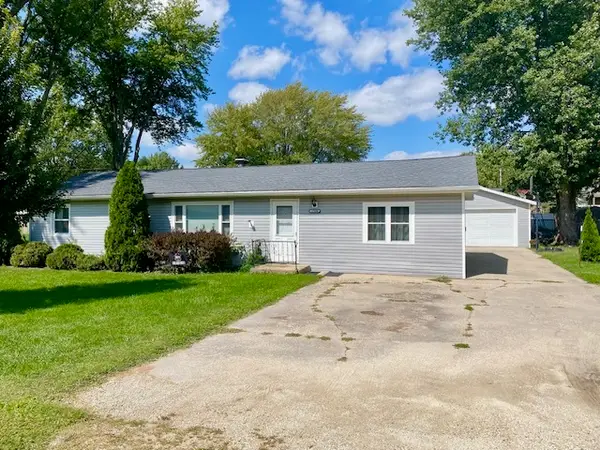1405 Lancaster Drive, Rock Falls, IL 61071
Local realty services provided by:Better Homes and Gardens Real Estate Connections
1405 Lancaster Drive,Rock Falls, IL 61071
$310,000
- 4 Beds
- 3 Baths
- 1,532 sq. ft.
- Single family
- Pending
Listed by:alan lewis
Office:re/max sauk valley
MLS#:12367358
Source:MLSNI
Price summary
- Price:$310,000
- Price per sq. ft.:$202.35
- Monthly HOA dues:$2.08
About this home
Welcome to your dream home in the quiet and sought-after West Wolf Ridge Subdivision. This well-maintained 4-bedroom, 3-bathroom home offers over 3,000 sq. ft. of comfortable living space- perfect for families or anyone looking for extra space in a quiet neighborhood setting. The beautifully updated kitchen features granite countertops, a walk-in pantry, and all appliances included, making it ideal for home cooks and entertainers alike. The living room offers a warm and inviting atmosphere with a cozy gas fireplace. The luxurious master bedroom suite provides a true retreat with a sliding glass door that opens to the spacious back deck, the master bedroom en-suite offers a jacuzzi tub and stand-up shower. Entertain with ease on the spacious deck, complete with a covered gazebo and a built-in wood-burning fireplace. Downstairs, the fully finished basement adds even more versatility with a spacious bedroom, full bathroom, and ample living area-ideal for guests, in-laws, or a private home office setup. Nestled in a quiet, well-established neighborhood, this home offers a blend of privacy and convenience with nearby schools, parks, and local amenities. Don't miss the opportunity to make this exceptional property your forever home. Schedule your private showing today!
Contact an agent
Home facts
- Year built:2003
- Listing ID #:12367358
- Added:132 day(s) ago
- Updated:September 25, 2025 at 01:28 PM
Rooms and interior
- Bedrooms:4
- Total bathrooms:3
- Full bathrooms:3
- Living area:1,532 sq. ft.
Heating and cooling
- Cooling:Central Air
- Heating:Forced Air, Natural Gas
Structure and exterior
- Roof:Asphalt
- Year built:2003
- Building area:1,532 sq. ft.
- Lot area:0.43 Acres
Schools
- High school:Rock Falls Township High School
Utilities
- Water:Public
- Sewer:Public Sewer
Finances and disclosures
- Price:$310,000
- Price per sq. ft.:$202.35
- Tax amount:$9,265 (2024)
New listings near 1405 Lancaster Drive
- New
 $289,900Active8 beds 4 baths
$289,900Active8 beds 4 baths406 Circle Drive, Rock Falls, IL 61071
MLS# 12475490Listed by: XTREME REALTY  $94,900Pending2 beds 1 baths788 sq. ft.
$94,900Pending2 beds 1 baths788 sq. ft.1402 Bennett Drive, Rock Falls, IL 61071
MLS# 12474371Listed by: RE/MAX SAUK VALLEY $63,000Active2 beds 1 baths660 sq. ft.
$63,000Active2 beds 1 baths660 sq. ft.1012 10th Avenue, Rock Falls, IL 61071
MLS# 12470746Listed by: UNITED COUNTRY SAUK VALLEY REALTY $194,000Active3 beds 2 baths1,700 sq. ft.
$194,000Active3 beds 2 baths1,700 sq. ft.906 Wiker Drive, Rock Falls, IL 61071
MLS# 12468323Listed by: RE/MAX SAUK VALLEY $87,900Pending2 beds 2 baths950 sq. ft.
$87,900Pending2 beds 2 baths950 sq. ft.602 E 3rd Street, Rock Falls, IL 61071
MLS# 12467302Listed by: UNITED COUNTRY SAUK VALLEY REALTY $139,900Active3 beds 1 baths1,232 sq. ft.
$139,900Active3 beds 1 baths1,232 sq. ft.10288 Calhoun Road, Rock Falls, IL 61071
MLS# 12466727Listed by: RE/MAX SAUK VALLEY $159,900Pending3 beds 2 baths1,196 sq. ft.
$159,900Pending3 beds 2 baths1,196 sq. ft.10260 Calhoun Road, Rock Falls, IL 61071
MLS# 12466367Listed by: RE/MAX SAUK VALLEY $139,900Pending3 beds 1 baths1,344 sq. ft.
$139,900Pending3 beds 1 baths1,344 sq. ft.27890 Morris Street, Rock Falls, IL 61071
MLS# 12463383Listed by: JUDY POWELL REALTY $185,000Pending4 beds 3 baths1,735 sq. ft.
$185,000Pending4 beds 3 baths1,735 sq. ft.217 3rd Avenue, Rock Falls, IL 61071
MLS# 12463071Listed by: RE/MAX SAUK VALLEY $114,900Pending3 beds 1 baths936 sq. ft.
$114,900Pending3 beds 1 baths936 sq. ft.2012 13th Avenue, Rock Falls, IL 61071
MLS# 12462155Listed by: LEONARD REAL ESTATE
