1411 North Ridge Drive, Rock Falls, IL 61071
Local realty services provided by:Better Homes and Gardens Real Estate Star Homes
1411 North Ridge Drive,Rock Falls, IL 61071
$433,000
- 2 Beds
- 2 Baths
- 1,545 sq. ft.
- Single family
- Active
Listed by: patricia sword
Office: re/max sauk valley
MLS#:12450104
Source:MLSNI
Price summary
- Price:$433,000
- Price per sq. ft.:$280.26
- Monthly HOA dues:$135
About this home
NEW CONSTRUCTION Duplex! Terry Wolf Construction is offering this NEW 2 bedroom, 2 bath, 2 car garage duplex with no steps in a beautiful Rock Falls subdivision. This is a completed, quality PRE-BUILD sale. You choose the siding color, cabinets, hardware, paint, trim, and flooring! Construction to start upon signed agreement with the builder. Open floor plan with great room...living room with gas fireplace, dining area and kitchen with vaulted ceiling. Sunroom. Full basement. Open front porch. Pella windows. 30% stone front. R-23 walls and R-44 ceiling insulation. 95% efficient gas furnace and central air. Price includes the (zero lot line) lot, your choice of 4 different lots. Allowances used by the builder to set this price provided upon request.
Contact an agent
Home facts
- Year built:2025
- Listing ID #:12450104
- Added:187 day(s) ago
- Updated:February 25, 2026 at 11:56 AM
Rooms and interior
- Bedrooms:2
- Total bathrooms:2
- Full bathrooms:2
- Living area:1,545 sq. ft.
Heating and cooling
- Cooling:Central Air
- Heating:Natural Gas
Structure and exterior
- Roof:Asphalt
- Year built:2025
- Building area:1,545 sq. ft.
Schools
- High school:Rock Falls Township High School
- Middle school:Montmorency School K-8
- Elementary school:Montmorency School K-8
Utilities
- Water:Public
- Sewer:Public Sewer
Finances and disclosures
- Price:$433,000
- Price per sq. ft.:$280.26
New listings near 1411 North Ridge Drive
- New
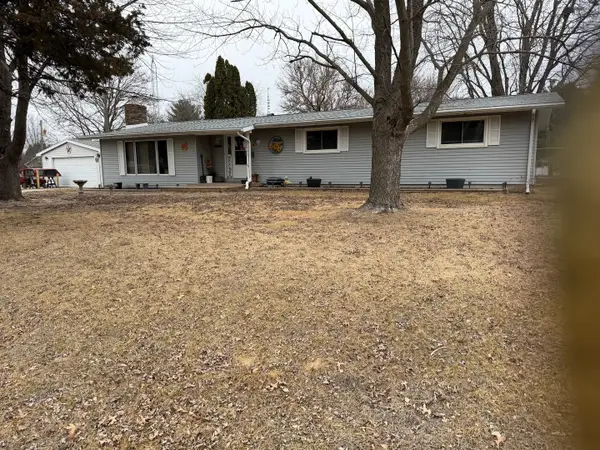 $189,900Active4 beds 2 baths1,660 sq. ft.
$189,900Active4 beds 2 baths1,660 sq. ft.28355 Woodside Drive, Rock Falls, IL 61071
MLS# 12575982Listed by: XTREME REALTY - New
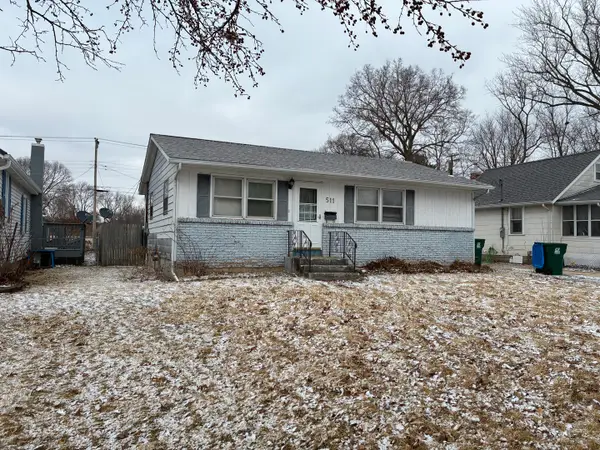 $45,000Active2 beds 1 baths945 sq. ft.
$45,000Active2 beds 1 baths945 sq. ft.511 E 8th Street, Rock Falls, IL 61071
MLS# 12575470Listed by: BAIRD & WARNER - New
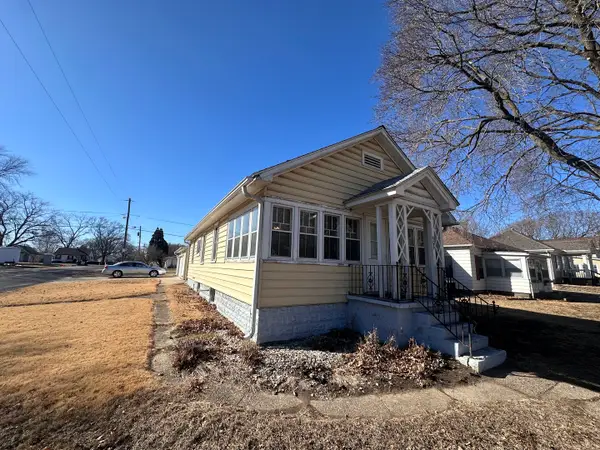 $89,900Active2 beds 1 baths1,062 sq. ft.
$89,900Active2 beds 1 baths1,062 sq. ft.408 12th Avenue, Rock Falls, IL 61071
MLS# 12575795Listed by: RE/MAX SAUK VALLEY - New
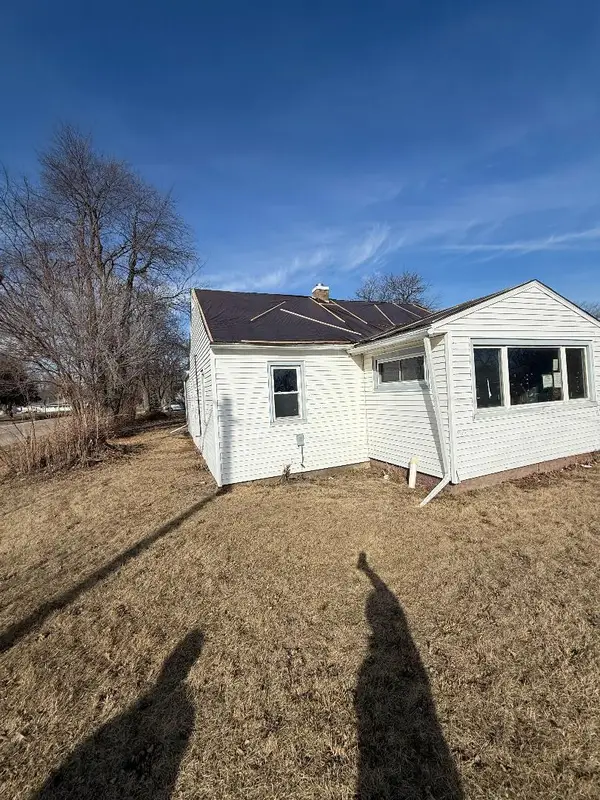 $24,900Active3 beds 1 baths900 sq. ft.
$24,900Active3 beds 1 baths900 sq. ft.1214 W 20th Street, Rock Falls, IL 61071
MLS# 12574736Listed by: JASON MITCHELL REAL ESTATE IL - New
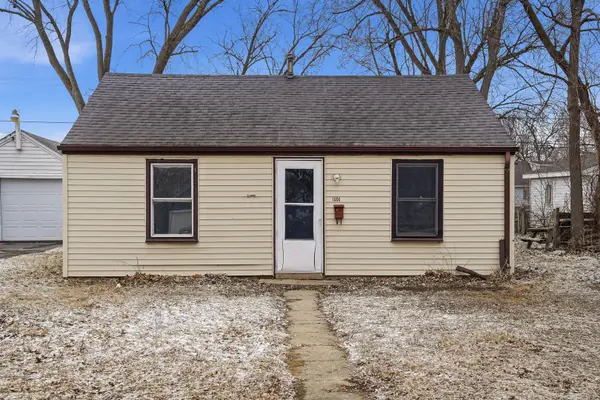 $49,900Active1 beds 1 baths650 sq. ft.
$49,900Active1 beds 1 baths650 sq. ft.1404 13th Avenue, Rock Falls, IL 61071
MLS# 12573929Listed by: RE/MAX OF ROCK VALLEY 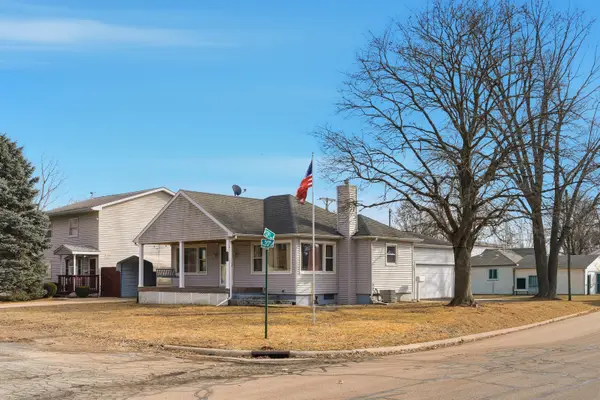 $94,900Pending2 beds 1 baths1,020 sq. ft.
$94,900Pending2 beds 1 baths1,020 sq. ft.1215 W 20th Street, Rock Falls, IL 61071
MLS# 12566637Listed by: RE/MAX OF ROCK VALLEY $260,000Active3 beds 2 baths1,875 sq. ft.
$260,000Active3 beds 2 baths1,875 sq. ft.27829 Larson Street, Rock Falls, IL 61071
MLS# 12566662Listed by: UNITED COUNTRY SAUK VALLEY REALTY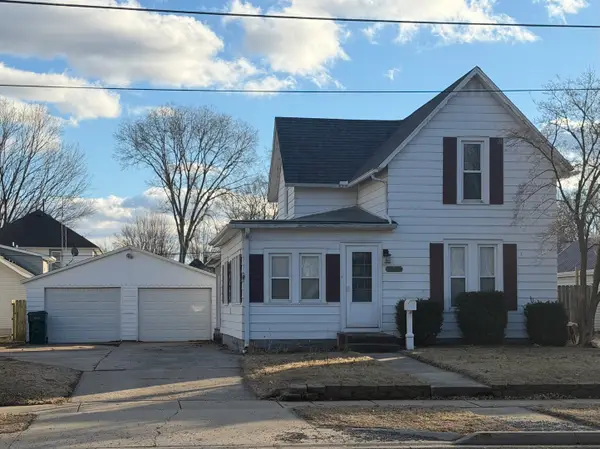 $142,000Pending4 beds 2 baths1,550 sq. ft.
$142,000Pending4 beds 2 baths1,550 sq. ft.1003 W 2nd Street, Rock Falls, IL 61071
MLS# 12564506Listed by: RE/MAX SAUK VALLEY $120,000Pending4 beds 2 baths2,392 sq. ft.
$120,000Pending4 beds 2 baths2,392 sq. ft.400 7th Avenue, Rock Falls, IL 61071
MLS# 12556999Listed by: BIRD REALTY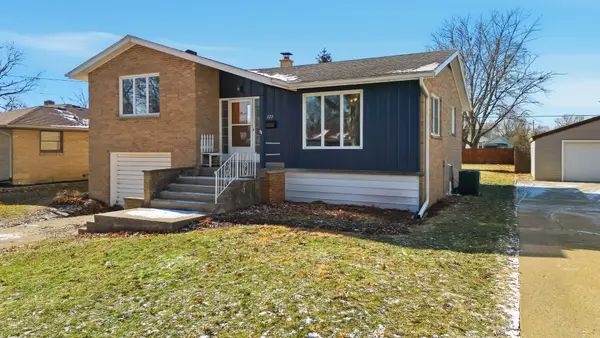 $169,900Active2 beds 2 baths1,236 sq. ft.
$169,900Active2 beds 2 baths1,236 sq. ft.722 9th Avenue, Rock Falls, IL 61071
MLS# 12556432Listed by: RE/MAX SAUK VALLEY

