1010 Woodland Drive, Rockford, IL 61108
Local realty services provided by:Better Homes and Gardens Real Estate Connections
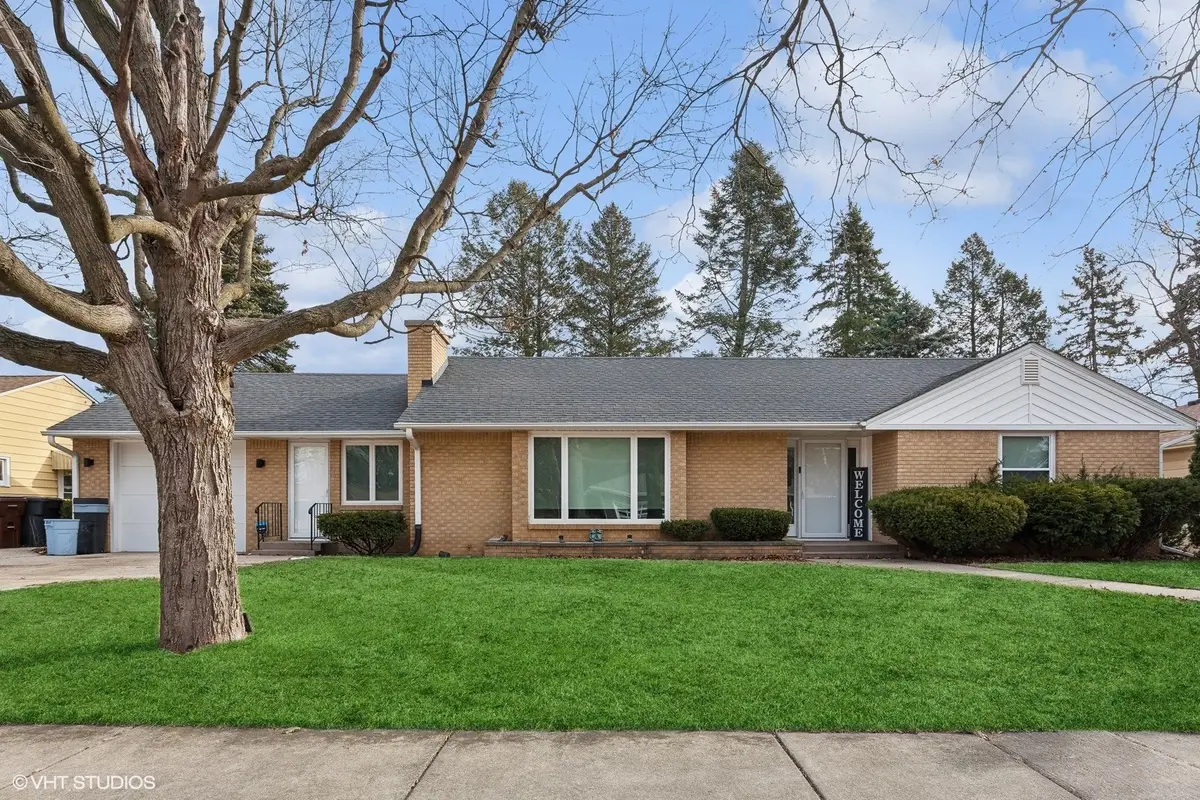
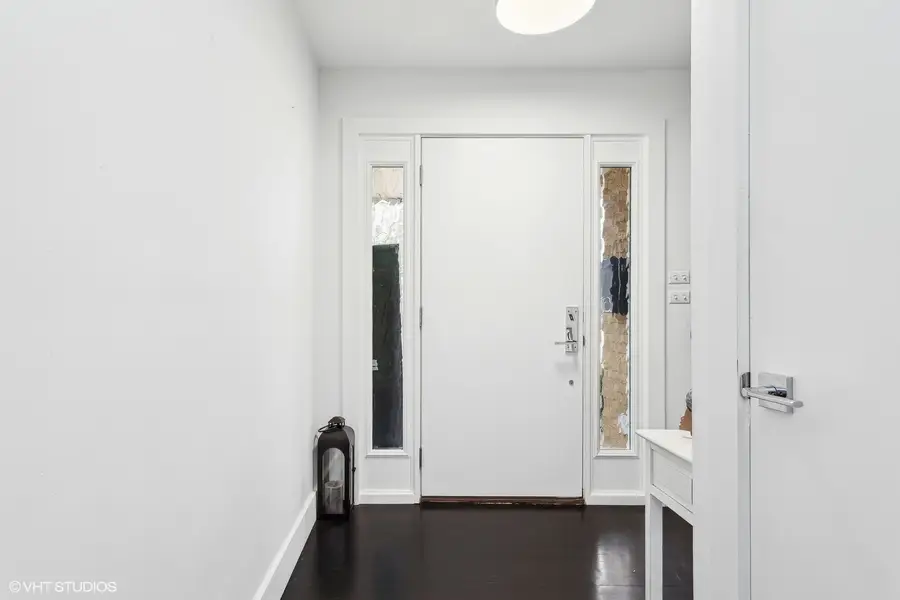

1010 Woodland Drive,Rockford, IL 61108
$244,999
- 3 Beds
- 3 Baths
- 1,926 sq. ft.
- Single family
- Pending
Listed by:jesenia tirado
Office:realty of america, llc.
MLS#:12373022
Source:MLSNI
Price summary
- Price:$244,999
- Price per sq. ft.:$127.21
About this home
Beautifully Designed Delight! Completely updated modern brick ranch. Newer Modern Custom Interior Design. Entire house was a gut rehab home. First floor Laundry, Living room, Dining room, 3 bed, Kitchen 2.5 bath (2 full baths on main floor). Stainless Steel Kitchen appliances. One bath features a Italian Mosaic European Rain shower bath, while the other is a Soaker tub with porcelain patterned marble bath with High Fill Capacity tub filler and hand held. Custom features throughout. Ultra Craft Tip-Up and Soft Close Cabinetry includes coffee station. Pantry cabinetry provides electric access for; computer, printer, shredder. Italian Cooktop. Exhaust with light over cooktop. Maytag Refrigerator/bottom freezer w/ icemaker. Maytag Combo Microwave/Wall oven. Frigidaire Washer/Dryer. GE Water filter system, Custom Corian sinks/counters/exhaust hood, built-in soap dispensers at all sinks. Custom Kitchen Glass back splash. Efficient economy water toilets. Custom Corian entry thresholds. Flush thresh holds throughout interior. Elan Crystal Moon Chrome with Halo Lighting throughout home. Custom Built-in Entertainment Wall unit with cable access for WiFi. Main level has new energy efficient windows, storms, gutters, downspouts, and doors. Everything new even the Windows, Doors, Hardware, Cabinet pulls. All Newer Appliances, Freeze proof spigots front and rear of home. New Roof/downspouts, eaves, sofit, fascia, leaf guard, gables. Addition has new siding. New Plaster returns at all windows. New Red Oak Floors throughout. New Flush red oak registers. New marbled look Porcelain tile. New Italian Mosaic tile. New Plumbing. New Electric. New Huge Capacity Energy Efficient Hot Water heater. New Plumbing Fixtures. New Custom closets. Newer paint throughout. Raised patio with iron railing. Front yard light is on a sensor. Mature landscaped front and back yards. Brick exterior on original house. One original bedroom was turned into the Bath with soaker tub. The lower level toilet in basement bathroom was removed to comply with city inspector as when bathrooms are not in use regularly they can emit unwanted gases. This can easily be used by connecting a new toilet and giving you a third bathroom. This quality European Interior Designed home needs absolutely nothing. Move in now. Submit feedback online. Street freshly paved.
Contact an agent
Home facts
- Year built:1956
- Listing Id #:12373022
- Added:83 day(s) ago
- Updated:August 13, 2025 at 07:39 AM
Rooms and interior
- Bedrooms:3
- Total bathrooms:3
- Full bathrooms:2
- Half bathrooms:1
- Living area:1,926 sq. ft.
Heating and cooling
- Cooling:Central Air
- Heating:Natural Gas
Structure and exterior
- Roof:Asphalt
- Year built:1956
- Building area:1,926 sq. ft.
- Lot area:0.24 Acres
Utilities
- Water:Public
- Sewer:Public Sewer
Finances and disclosures
- Price:$244,999
- Price per sq. ft.:$127.21
- Tax amount:$3,646 (2022)
New listings near 1010 Woodland Drive
- New
 $129,900Active2 beds 1 baths759 sq. ft.
$129,900Active2 beds 1 baths759 sq. ft.2916 Kenmore Avenue, Rockford, IL 61101
MLS# 12444575Listed by: GAMBINO REALTORS HOME BUILDERS - Open Sat, 11am to 1pmNew
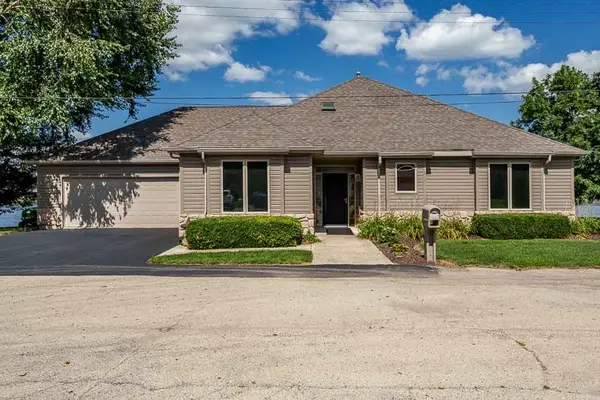 $435,000Active3 beds 2 baths1,769 sq. ft.
$435,000Active3 beds 2 baths1,769 sq. ft.5309 Browns Beach Road, Rockford, IL 61103
MLS# 12446234Listed by: DICKERSON & NIEMAN REALTORS - ROCKFORD - New
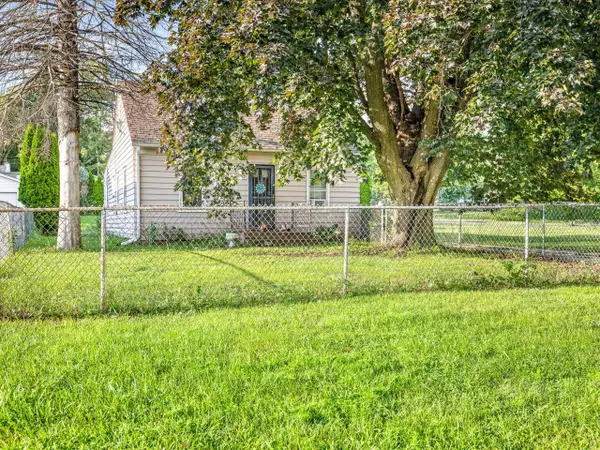 $107,000Active2 beds 2 baths1,147 sq. ft.
$107,000Active2 beds 2 baths1,147 sq. ft.1734 Sandy Hollow Road, Rockford, IL 61109
MLS# 12446278Listed by: KELLER WILLIAMS REALTY SIGNATURE - New
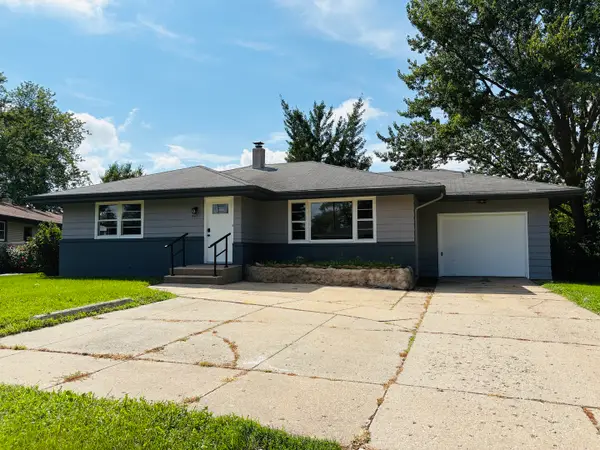 $195,000Active4 beds 3 baths2,315 sq. ft.
$195,000Active4 beds 3 baths2,315 sq. ft.5111 Upland Drive, Rockford, IL 61108
MLS# 12445424Listed by: KEY REALTY - ROCKFORD - New
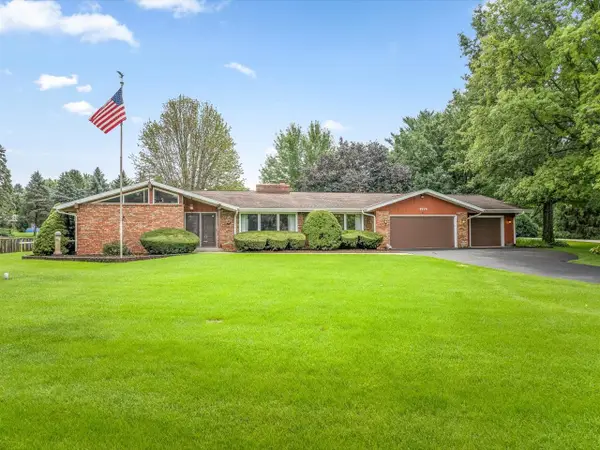 $250,000Active3 beds 3 baths1,961 sq. ft.
$250,000Active3 beds 3 baths1,961 sq. ft.4979 Sudbury Lane, Rockford, IL 61101
MLS# 12445116Listed by: GAMBINO REALTORS HOME BUILDERS - New
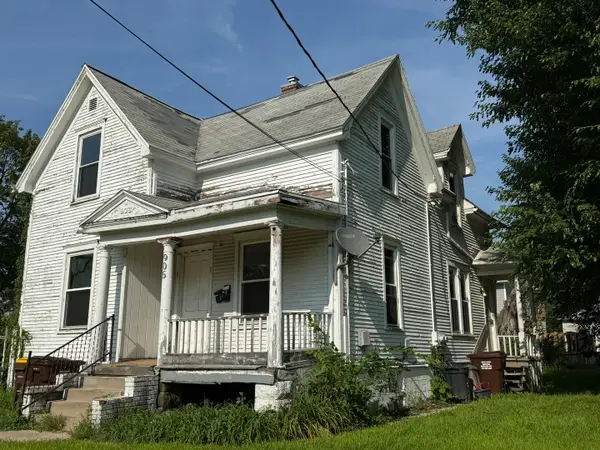 $80,000Active4 beds 2 baths
$80,000Active4 beds 2 baths906 S 5th Street, Rockford, IL 61104
MLS# 12445194Listed by: KEY REALTY - ROCKFORD - New
 $125,000Active2 beds 1 baths999 sq. ft.
$125,000Active2 beds 1 baths999 sq. ft.1415 Cynthia Drive, Rockford, IL 61107
MLS# 12443296Listed by: KELLER WILLIAMS REALTY SIGNATURE - New
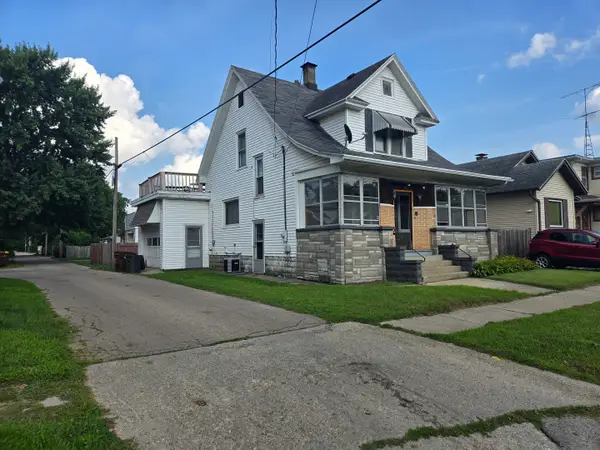 $120,000Active4 beds 2 baths1,416 sq. ft.
$120,000Active4 beds 2 baths1,416 sq. ft.1618 Parmele Street, Rockford, IL 61104
MLS# 12444605Listed by: KEY REALTY - ROCKFORD - New
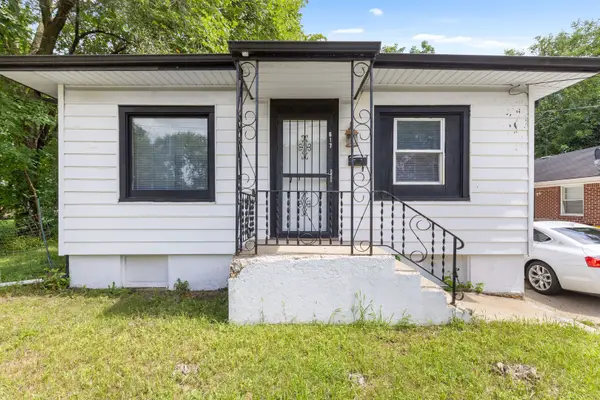 $89,900Active4 beds 1 baths1,164 sq. ft.
$89,900Active4 beds 1 baths1,164 sq. ft.617 N Central Avenue, Rockford, IL 61101
MLS# 12444812Listed by: KELLER WILLIAMS REALTY SIGNATURE - New
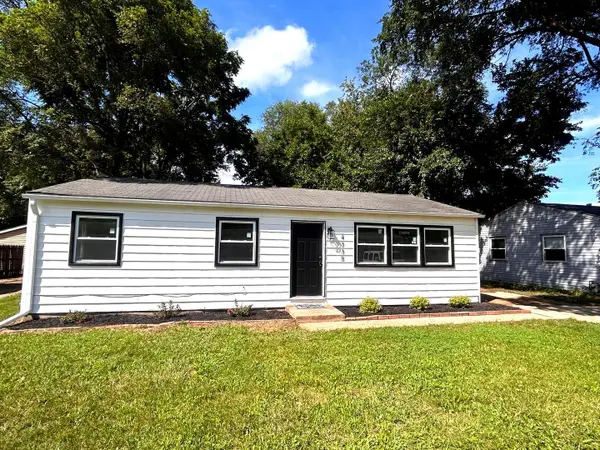 $116,900Active3 beds 1 baths960 sq. ft.
$116,900Active3 beds 1 baths960 sq. ft.4335 Nina Terrace, Rockford, IL 61101
MLS# 12444410Listed by: DICKERSON & NIEMAN REALTORS - ROCKFORD
