1198 Key West Drive, Rockford, IL 61103
Local realty services provided by:Better Homes and Gardens Real Estate Star Homes
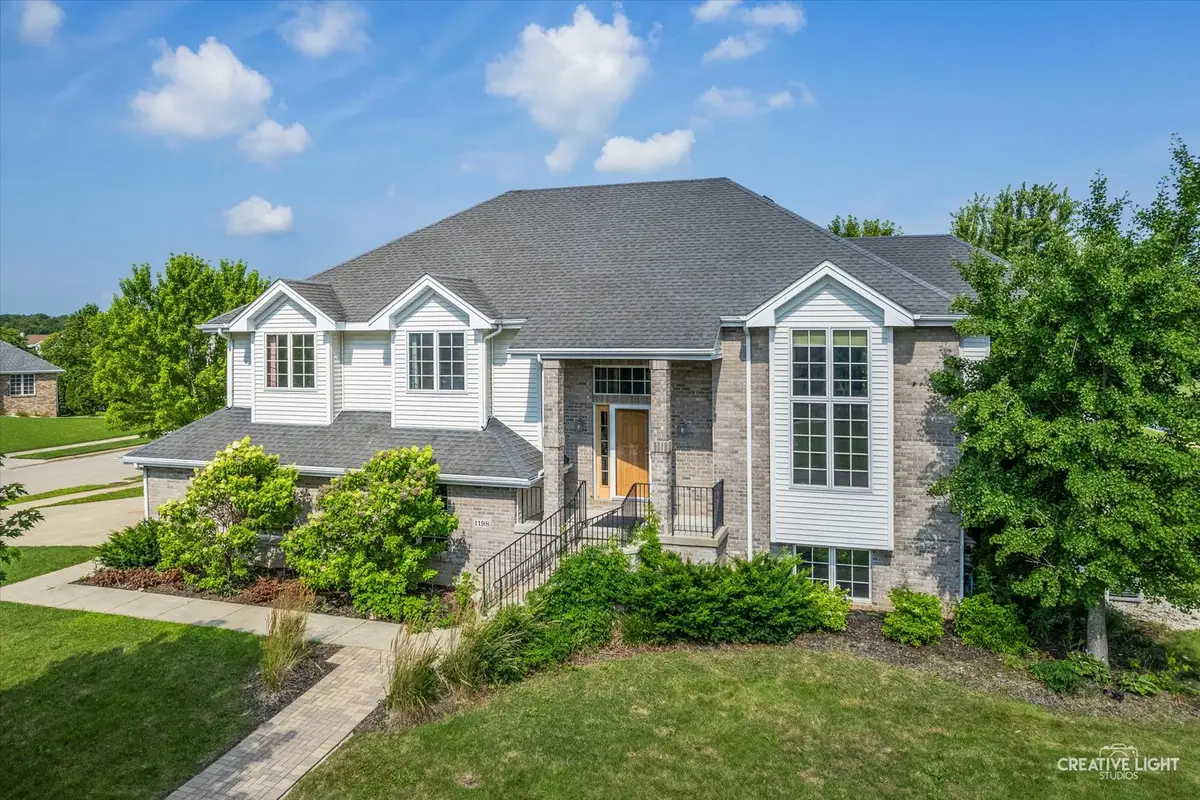
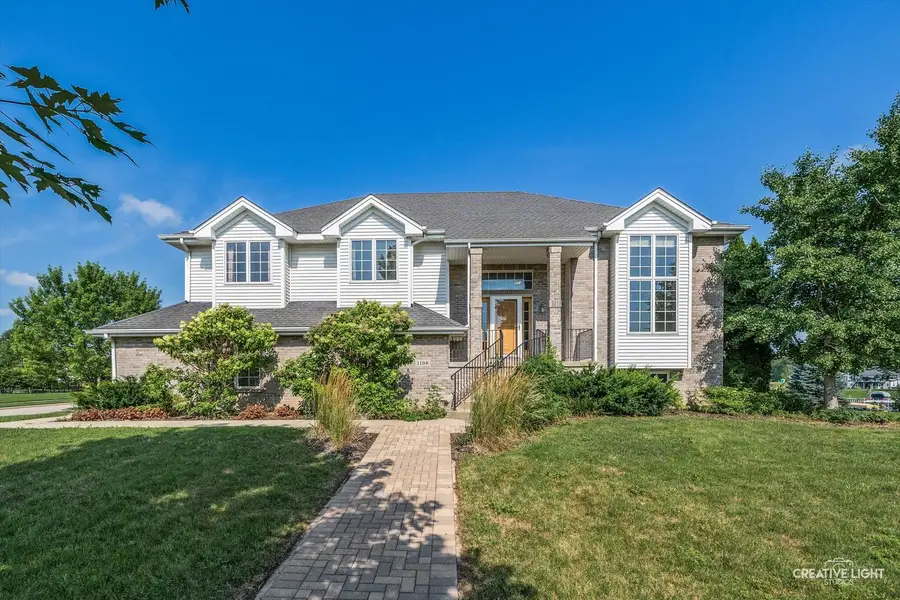

1198 Key West Drive,Rockford, IL 61103
$510,000
- 4 Beds
- 4 Baths
- 3,533 sq. ft.
- Single family
- Active
Listed by:justin pillion
Office:keller williams inspire
MLS#:12415806
Source:MLSNI
Price summary
- Price:$510,000
- Price per sq. ft.:$144.35
About this home
Welcome to 1198 Key West Drive, a stunning waterfront property located in Rockford's sought-after River Key subdivision. This spacious 2-story home is perfectly situated on a premium water lot, offering picturesque views and tranquil living in a quiet, well-established neighborhood. Step inside to discover over 3,000 square feet of finished living space, including a bright and inviting walkout lower level that's perfect for entertaining, a home office, or multi-generational living. Fresh neutral paint and updated flooring throughout the lower level create a modern and move-in-ready space. The main level boasts a large living room with soaring ceilings and tall windows that bathe the home in natural light. Upstairs, enjoy generously sized bedrooms, including a primary suite with ample closet space and a private bath. The lower level includes a full bath, making it ideal for guests or extended stays. Step outside to enjoy serene water views from your backyard-perfect for kayaking, fishing, or simply relaxing by the water's edge. Additional highlights include: Bright, open-concept layout with vaulted ceilings Beautiful curb appeal on a corner lot Well-maintained landscaping with mature trees and greenery Attached garage and ample storage throughout Prime location near parks, shopping, and restaurants Homes on waterfront lots in River Key don't come up often-this is your chance to own a slice of peaceful, scenic living right in Rockford! Schedule your private tour today and make 1198 Key West Dr your next home!
Contact an agent
Home facts
- Year built:2005
- Listing Id #:12415806
- Added:29 day(s) ago
- Updated:August 14, 2025 at 11:45 AM
Rooms and interior
- Bedrooms:4
- Total bathrooms:4
- Full bathrooms:3
- Half bathrooms:1
- Living area:3,533 sq. ft.
Heating and cooling
- Cooling:Central Air
- Heating:Forced Air, Natural Gas
Structure and exterior
- Roof:Asphalt
- Year built:2005
- Building area:3,533 sq. ft.
- Lot area:0.53 Acres
Schools
- High school:Auburn High School
- Middle school:West Middle School
- Elementary school:Conklin Elementary School
Utilities
- Water:Public
- Sewer:Public Sewer
Finances and disclosures
- Price:$510,000
- Price per sq. ft.:$144.35
- Tax amount:$10,697 (2023)
New listings near 1198 Key West Drive
- Open Sun, 2 to 4pmNew
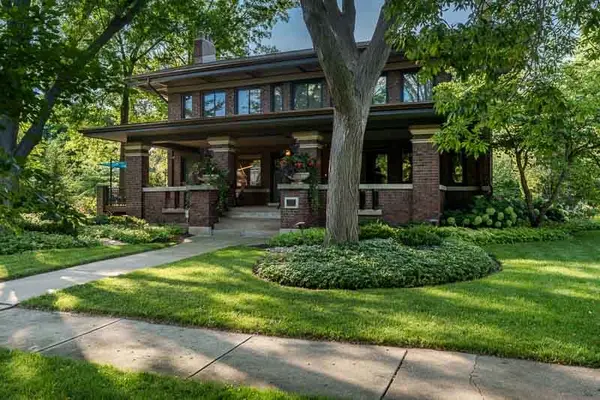 $500,000Active6 beds 4 baths4,172 sq. ft.
$500,000Active6 beds 4 baths4,172 sq. ft.1308 Harlem Boulevard, Rockford, IL 61103
MLS# 12435740Listed by: DICKERSON & NIEMAN REALTORS - ROCKFORD - New
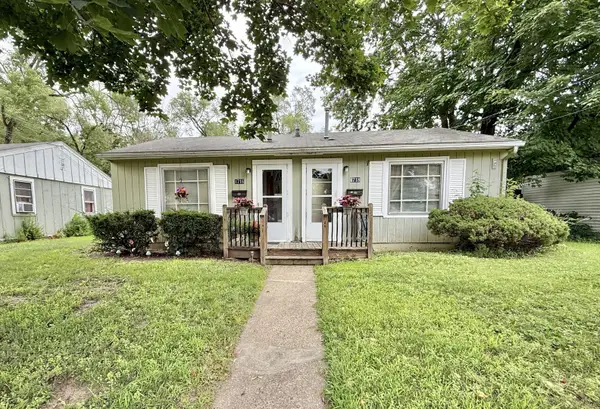 $170,000Active4 beds 4 baths
$170,000Active4 beds 4 baths1712-1716 17th Street, Rockford, IL 61104
MLS# 12446687Listed by: KEY REALTY - ROCKFORD - New
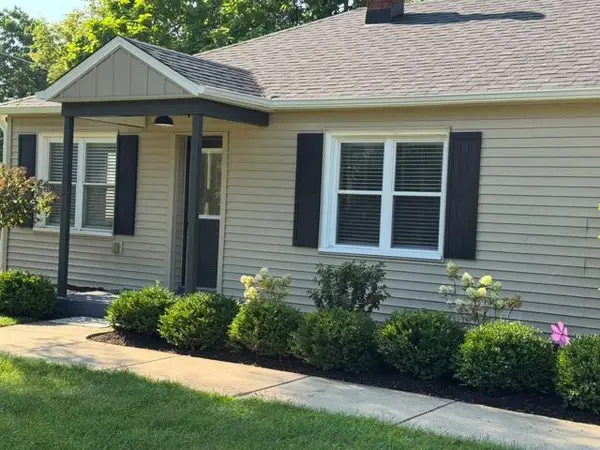 $194,000Active2 beds 1 baths993 sq. ft.
$194,000Active2 beds 1 baths993 sq. ft.1207 Prairie Road, Rockford, IL 61102
MLS# 12446701Listed by: BERKSHIRE HATHAWAY HOMESERVICES CROSBY STARCK REAL - New
 $129,900Active2 beds 1 baths759 sq. ft.
$129,900Active2 beds 1 baths759 sq. ft.2916 Kenmore Avenue, Rockford, IL 61101
MLS# 12444575Listed by: GAMBINO REALTORS HOME BUILDERS - Open Sat, 11am to 1pmNew
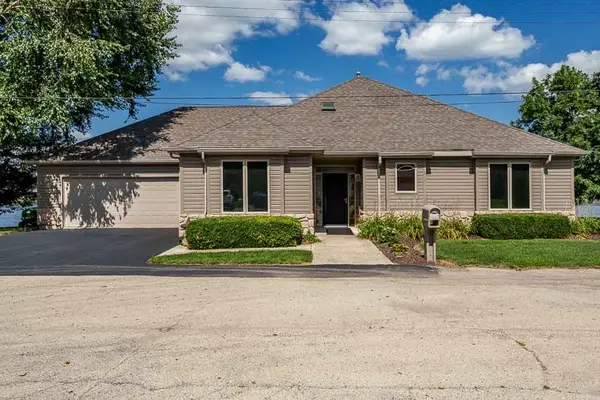 $435,000Active3 beds 2 baths1,769 sq. ft.
$435,000Active3 beds 2 baths1,769 sq. ft.5309 Browns Beach Road, Rockford, IL 61103
MLS# 12446234Listed by: DICKERSON & NIEMAN REALTORS - ROCKFORD - New
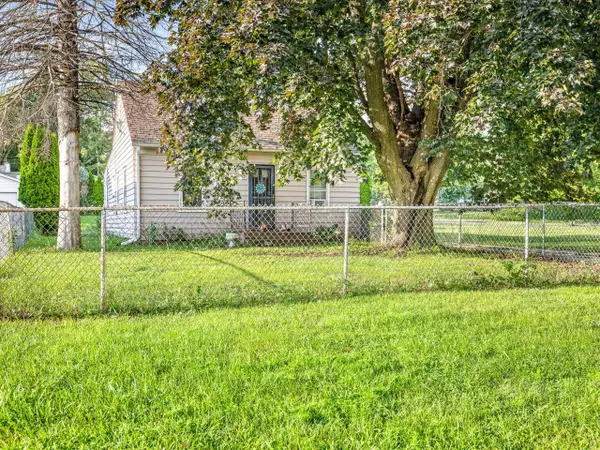 $107,000Active2 beds 2 baths1,147 sq. ft.
$107,000Active2 beds 2 baths1,147 sq. ft.1734 Sandy Hollow Road, Rockford, IL 61109
MLS# 12446278Listed by: KELLER WILLIAMS REALTY SIGNATURE - New
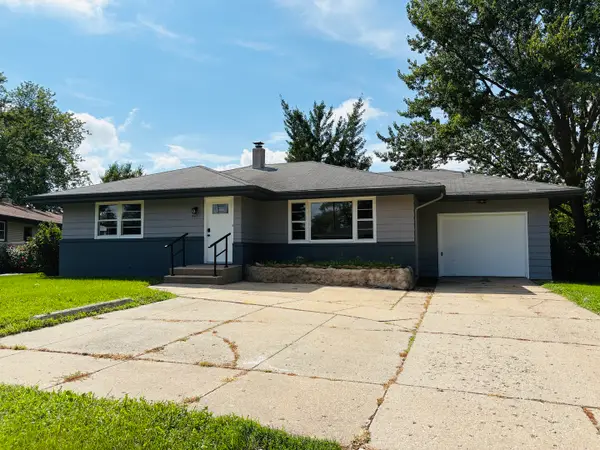 $195,000Active4 beds 3 baths2,315 sq. ft.
$195,000Active4 beds 3 baths2,315 sq. ft.5111 Upland Drive, Rockford, IL 61108
MLS# 12445424Listed by: KEY REALTY - ROCKFORD - New
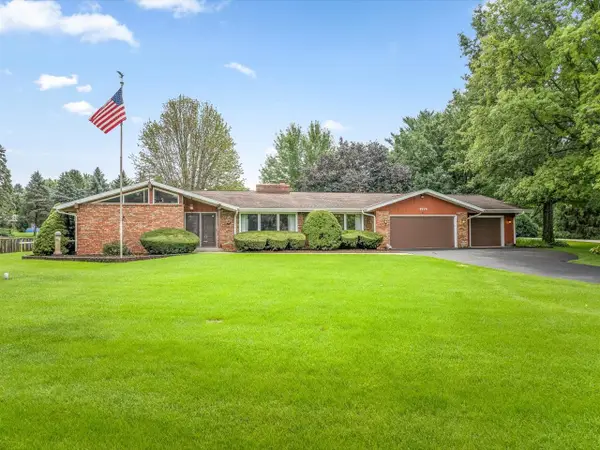 $250,000Active3 beds 3 baths1,961 sq. ft.
$250,000Active3 beds 3 baths1,961 sq. ft.4979 Sudbury Lane, Rockford, IL 61101
MLS# 12445116Listed by: GAMBINO REALTORS HOME BUILDERS - New
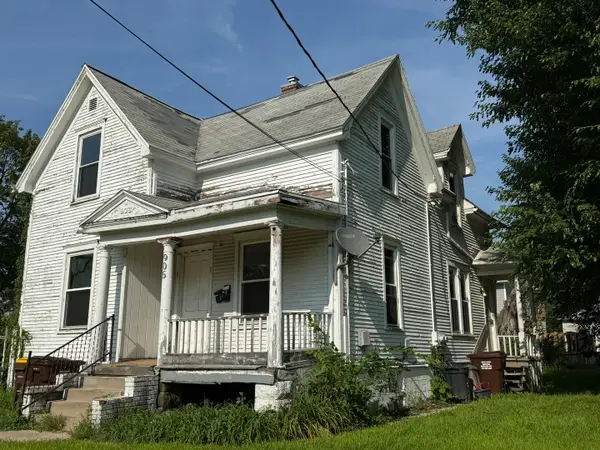 $80,000Active4 beds 2 baths
$80,000Active4 beds 2 baths906 S 5th Street, Rockford, IL 61104
MLS# 12445194Listed by: KEY REALTY - ROCKFORD - New
 $125,000Active2 beds 1 baths999 sq. ft.
$125,000Active2 beds 1 baths999 sq. ft.1415 Cynthia Drive, Rockford, IL 61107
MLS# 12443296Listed by: KELLER WILLIAMS REALTY SIGNATURE
