1208 Roxbury Circle, Rockford, IL 61107
Local realty services provided by:Better Homes and Gardens Real Estate Connections
1208 Roxbury Circle,Rockford, IL 61107
$270,000
- 4 Beds
- 3 Baths
- 2,196 sq. ft.
- Single family
- Pending
Listed by: christine smith
Office: real broker llc.
MLS#:12522921
Source:MLSNI
Price summary
- Price:$270,000
- Price per sq. ft.:$122.95
About this home
Beautiful brick two-story tucked on a quiet, low-traffic close in the heart of convenience near Mauh-Na-Tee-See Country Club. Step inside to a warm, traditional layout with room for everyone and everything. The updated kitchen shines with quartz counters, a pantry, and a comfortable eating bar, perfect for quick breakfasts, after-school snacks, or catching up on the day's stories. Other main level features include a formal dining room perfect for the holiday gatherings with chair rail, living room for lounging and a family room featuring a dual sided wood burning fireplace off the kitchen and convenient powder room. New lighting and ceiling fans throughout compliment the surroundings. Upstairs, you will find the primary en suite and three other nice sized bedrooms and an additional bath. The partially finished lower level offers extra living space now, plus the opportunity to create even more down the road. Outside, enjoy a fenced yard that's ready for pets, play, or garden plans. Newer windows, county taxes and Brookview/Eisenhower/Guilford schools add to the appeal.
Contact an agent
Home facts
- Year built:1973
- Listing ID #:12522921
- Added:93 day(s) ago
- Updated:February 25, 2026 at 08:45 AM
Rooms and interior
- Bedrooms:4
- Total bathrooms:3
- Full bathrooms:2
- Half bathrooms:1
- Living area:2,196 sq. ft.
Heating and cooling
- Cooling:Central Air
- Heating:Natural Gas
Structure and exterior
- Year built:1973
- Building area:2,196 sq. ft.
- Lot area:0.26 Acres
Utilities
- Water:Public
- Sewer:Public Sewer
Finances and disclosures
- Price:$270,000
- Price per sq. ft.:$122.95
- Tax amount:$5,877 (2024)
New listings near 1208 Roxbury Circle
- New
 $180,000Active5 beds 1 baths1,360 sq. ft.
$180,000Active5 beds 1 baths1,360 sq. ft.401 S Pierpont Avenue, Rockford, IL 61102
MLS# 12571803Listed by: RE/MAX AMERICAN DREAM - New
 $465,490Active2 beds 2 baths1,700 sq. ft.
$465,490Active2 beds 2 baths1,700 sq. ft.719 Alberta Avenue, Oswego, IL 60543
MLS# 12576413Listed by: LITTLE REALTY - New
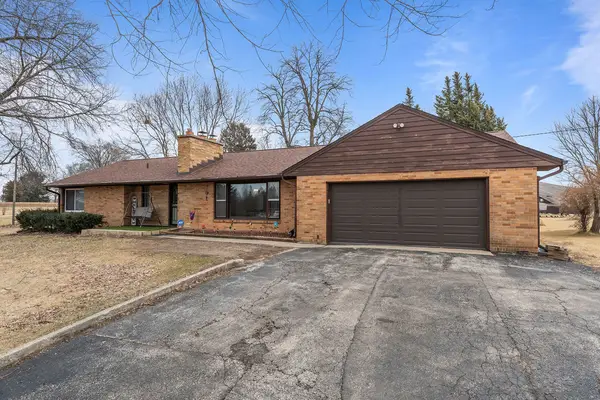 $295,000Active3 beds 2 baths1,520 sq. ft.
$295,000Active3 beds 2 baths1,520 sq. ft.1504 S Mulford Road, Rockford, IL 61108
MLS# 12575345Listed by: DICKERSON & NIEMAN REALTORS - ROCKFORD - New
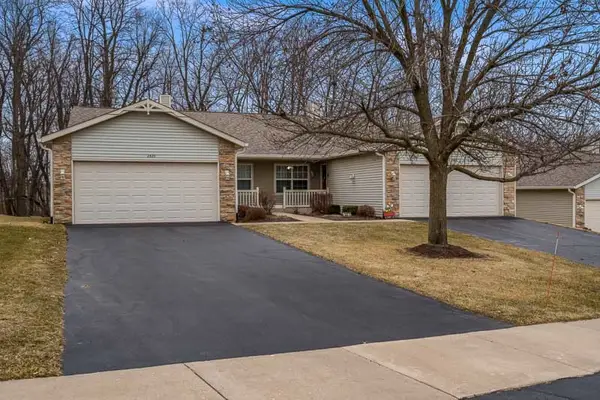 $220,000Active3 beds 3 baths1,330 sq. ft.
$220,000Active3 beds 3 baths1,330 sq. ft.2420 Arnold Avenue, Rockford, IL 61108
MLS# 12574880Listed by: DICKERSON & NIEMAN REALTORS - ROCKFORD - New
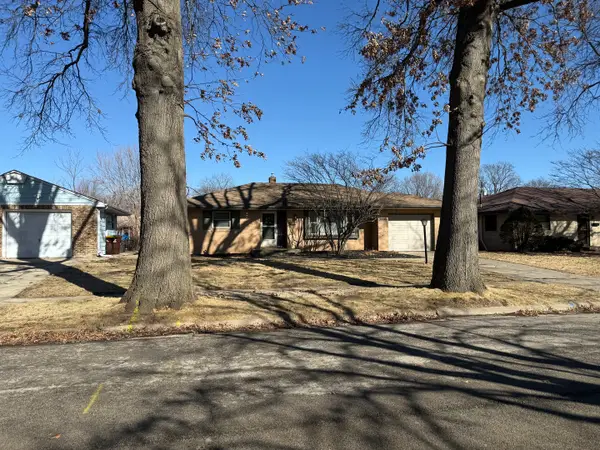 $185,000Active3 beds 2 baths1,948 sq. ft.
$185,000Active3 beds 2 baths1,948 sq. ft.4524 Newcastle Road, Rockford, IL 61108
MLS# 12573644Listed by: BERKSHIRE HATHAWAY HOMESERVICE - New
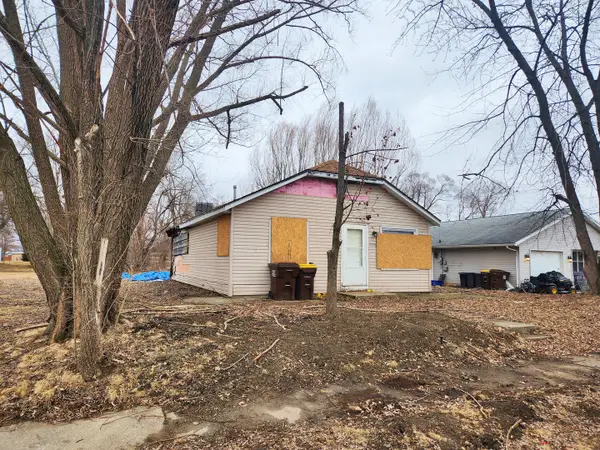 $34,900Active2 beds 1 baths925 sq. ft.
$34,900Active2 beds 1 baths925 sq. ft.3529 Blackstone Avenue, Rockford, IL 61101
MLS# 12574624Listed by: KELLER WILLIAMS REALTY SIGNATURE - New
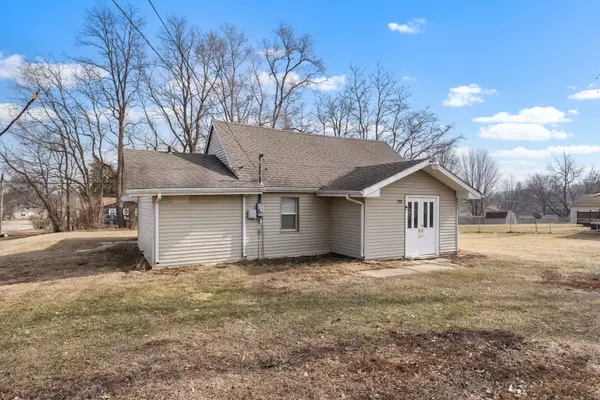 $110,000Active1 beds 2 baths1,343 sq. ft.
$110,000Active1 beds 2 baths1,343 sq. ft.702 Cambridge Avenue, Rockford, IL 61102
MLS# 12574454Listed by: KELLER WILLIAMS REALTY SIGNATURE - New
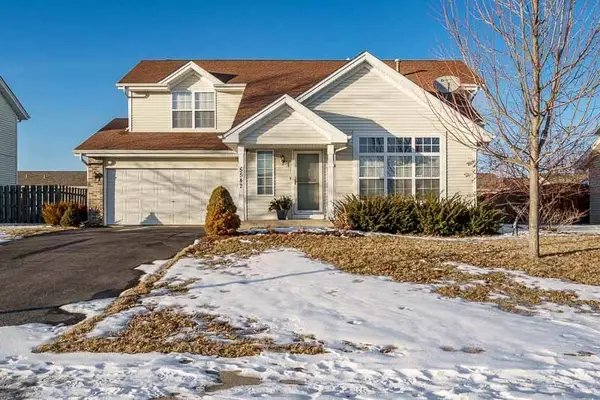 $260,000Active3 beds 2 baths1,424 sq. ft.
$260,000Active3 beds 2 baths1,424 sq. ft.5542 Sedgeway Drive, Rockford, IL 61109
MLS# 12574558Listed by: CENTURY 21 AFFILIATED - ROCKFORD - New
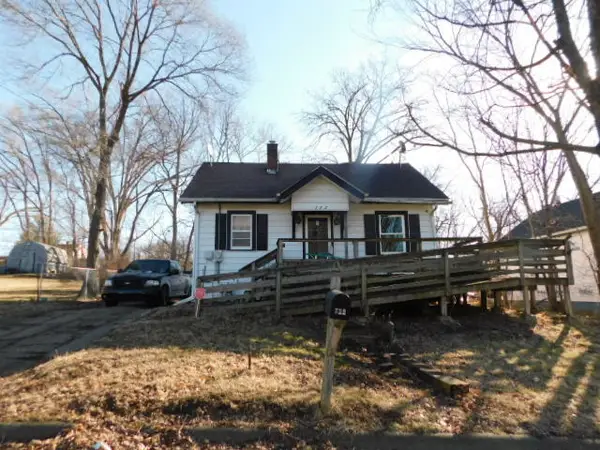 $75,000Active2 beds 1 baths686 sq. ft.
$75,000Active2 beds 1 baths686 sq. ft.722 Plaisance Avenue, Rockford, IL 61102
MLS# 12573584Listed by: GAMBINO REALTORS HOME BUILDERS 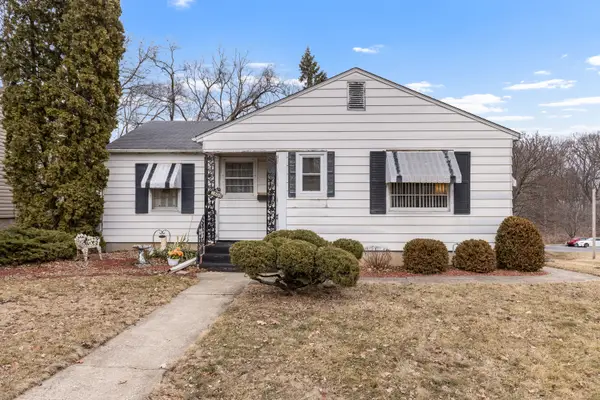 $115,000Pending3 beds 1 baths1,354 sq. ft.
$115,000Pending3 beds 1 baths1,354 sq. ft.2508 Pelham Road, Rockford, IL 61107
MLS# 12573324Listed by: DICKERSON & NIEMAN REALTORS - ROCKFORD

