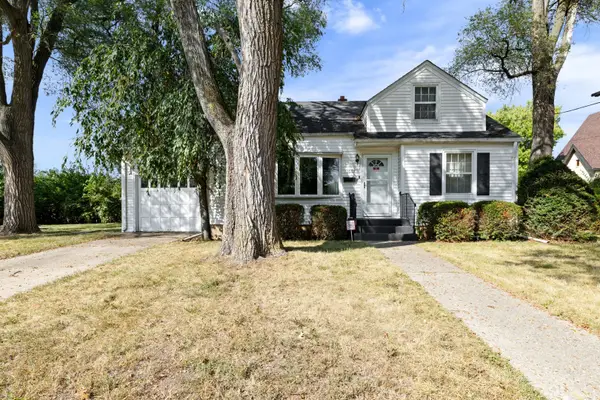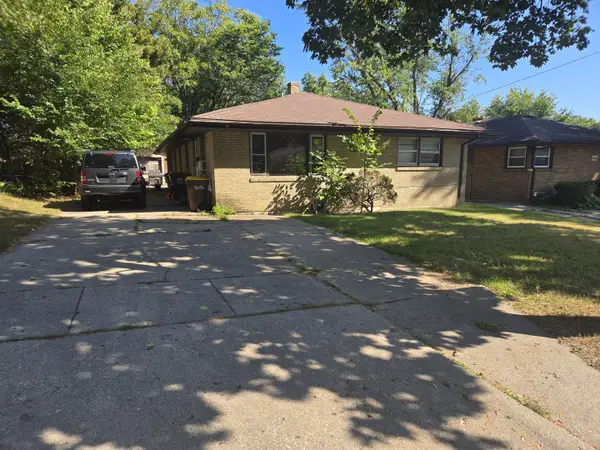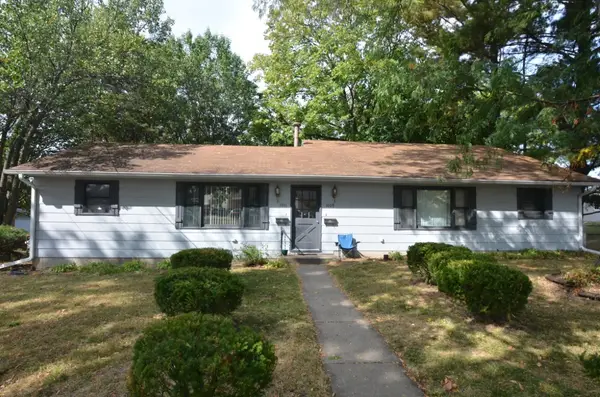1272 Willowick Lane, Rockford, IL 61108
Local realty services provided by:Better Homes and Gardens Real Estate Connections
1272 Willowick Lane,Rockford, IL 61108
$549,000
- 3 Beds
- 3 Baths
- 3,950 sq. ft.
- Single family
- Pending
Listed by:tara osborne
Office:berkshire hathaway homeservices crosby starck real
MLS#:12390615
Source:MLSNI
Price summary
- Price:$549,000
- Price per sq. ft.:$138.99
About this home
From the pages of Architectural Digest, this attractively planned, custom designed 1998 Parade Home is the builders own home! Beautifully updated and upgraded over the years this jewel is all about style, quality and fabulous living space both inside and out. The addition of a huge Sunroom in 2004 which opens to the rear yard outdoor space and the 32 x 16 pavilion will secure your place as the official home for family and friend festivities. The main level has everything a buyer would need especially an empty nester. The primary bedroom and bath, private office (which could also be a bedroom), laundry room and access to garage and rear yard. The rest of the living space on the main level provides an open concept feel yet dedicated areas for any lifestyle. The gourmet kitchen and spacious living room and dining room are only separated by a gorgeous see-thru fireplace. The sunroom just off the kitchen has walls of windows offering stunning views of the immaculately maintained rear yard. The enormous commercial grade chef's kitchen is a WOW! A large u-shaped, center island with newer granite countertops offers the perfect perch over the sink for the chef to work effortlessly and also be part of the party. There are two commercial grade, stainless steel gas stoves with 10 burners, built-in new refrigerator in 2023 and dishwasher all Kitchen Aid appliances and a 60" outside vented range hood by Venmar Connaisseur. The Fieldstone cabinetry features 42" uppers, double door pantry, pull-outs and built-in trash. This kitchen is perfection plus! The primary bedroom overlooks the rear yard and offers a walk-in closet and lavish tile shower with multiple shower heads, double sink vanity and private water closet. The lower level boasts a super fun theater room with surround sound and a wet bar entertaining area, two generous sized bedrooms with spacious closets and a full bath. The unfinished space houses a work-out area, the mechanicals, enormous workshop with utility sink and built-in storage shelves and a direct access staircase to the garage. The garage has extra storage over the basement stairs and hot and cold soft water faucets for car washing. The newly added storage shed with wood floor houses all the outdoor furniture and the mowers. There is an amenity sheet in the Disclosure section highlighting the special touches and upgrades in each room. Call today and enjoy your Summer in this Very Impressive Property!
Contact an agent
Home facts
- Year built:1998
- Listing ID #:12390615
- Added:105 day(s) ago
- Updated:September 25, 2025 at 01:28 PM
Rooms and interior
- Bedrooms:3
- Total bathrooms:3
- Full bathrooms:2
- Half bathrooms:1
- Living area:3,950 sq. ft.
Heating and cooling
- Cooling:Central Air
- Heating:Natural Gas
Structure and exterior
- Roof:Asphalt
- Year built:1998
- Building area:3,950 sq. ft.
- Lot area:0.29 Acres
Schools
- High school:Guilford High School
- Middle school:Eisenhower Middle School
- Elementary school:Gregory Elementary School
Utilities
- Water:Public
Finances and disclosures
- Price:$549,000
- Price per sq. ft.:$138.99
- Tax amount:$8,495 (2024)
New listings near 1272 Willowick Lane
- New
 $180,000Active3 beds 3 baths1,940 sq. ft.
$180,000Active3 beds 3 baths1,940 sq. ft.920 16th Street, Rockford, IL 61104
MLS# 12480529Listed by: KELLER WILLIAMS REALTY SIGNATURE - New
 $275,000Active3 beds 3 baths2,173 sq. ft.
$275,000Active3 beds 3 baths2,173 sq. ft.3765 Lookout Drive, Rockford, IL 61109
MLS# 12478527Listed by: BERKSHIRE HATHAWAY HOMESERVICES STARCK REAL ESTATE - New
 $150,000Active3 beds 1 baths1,175 sq. ft.
$150,000Active3 beds 1 baths1,175 sq. ft.2845 10th Street, Rockford, IL 61109
MLS# 12478989Listed by: DICKERSON & NIEMAN REALTORS - ROCKFORD  $95,000Pending2 beds 1 baths748 sq. ft.
$95,000Pending2 beds 1 baths748 sq. ft.1603 Macarthur Drive, Rockford, IL 61108
MLS# 12479644Listed by: RE/MAX PROPERTY SOURCE- New
 $240,000Active3 beds 2 baths1,820 sq. ft.
$240,000Active3 beds 2 baths1,820 sq. ft.4098 Biltmore Chase, Rockford, IL 61109
MLS# 12437488Listed by: GAMBINO REALTORS HOME BUILDERS  $160,000Pending4 beds 3 baths
$160,000Pending4 beds 3 baths721 2nd Avenue, Rockford, IL 61104
MLS# 12478923Listed by: STURTEVANT 2K REAL ESTATE LLC- New
 $275,000Active5 beds 3 baths3,688 sq. ft.
$275,000Active5 beds 3 baths3,688 sq. ft.4453 Redwood Drive, Rockford, IL 61109
MLS# 12479450Listed by: KELLER WILLIAMS REALTY SIGNATURE - New
 $239,900Active2 beds 2 baths1,915 sq. ft.
$239,900Active2 beds 2 baths1,915 sq. ft.1549 Powderhorn Drive, Rockford, IL 61108
MLS# 12478878Listed by: BERKSHIRE HATHAWAY HOMESERVICE - New
 $99,900Active4 beds 2 baths
$99,900Active4 beds 2 baths819 Albert Avenue, Rockford, IL 61101
MLS# 12479225Listed by: KEY REALTY - ROCKFORD - New
 $215,000Active4 beds 2 baths
$215,000Active4 beds 2 baths1009-1011 24th Street, Rockford, IL 61108
MLS# 12479242Listed by: KELLER WILLIAMS REALTY SIGNATURE
