1321 Melwood Drive, Rockford, IL 61108
Local realty services provided by:Better Homes and Gardens Real Estate Connections
1321 Melwood Drive,Rockford, IL 61108
$225,000
- 3 Beds
- 1 Baths
- 912 sq. ft.
- Single family
- Active
Listed by:olga kampmeier
Office:keller williams realty signature
MLS#:12493538
Source:MLSNI
Price summary
- Price:$225,000
- Price per sq. ft.:$246.71
About this home
This charming 3-bedroom, 1-bathroom ranch sits on a spacious 3/4-acre country lot in Cherry Valley Township and features an oversized 2-car garage with a screened-in porch off the back-perfect for relaxing! Step inside to an open floor plan with a light and bright living room showcasing a large picture window and brand-new vinyl plank flooring throughout. The updated eat-in kitchen is stunning with new shaker cabinets, gorgeous granite countertops, tile backsplash, new hardware, and stainless steel appliances. Freshly painted interior with white trim and new light fixtures throughout. The updated bathroom offers a walk-in shower with marble flooring and surround, plus a newer vanity and toilet. The finished basement expands your living space with a large rec room and wet bar-great for entertaining! Outdoors, enjoy the large wooden deck overlooking beautiful mature trees. Other improvements that have recently been done is a new roof, vinyl siding, new interior doors, new driveway, beautifully landscaped and newer well pressure tank. Fantastic location! Just minutes from I-90, I-39, Hard Rock Casino, multiple parks, and forest preserves.
Contact an agent
Home facts
- Year built:1959
- Listing ID #:12493538
- Added:1 day(s) ago
- Updated:October 11, 2025 at 01:34 AM
Rooms and interior
- Bedrooms:3
- Total bathrooms:1
- Full bathrooms:1
- Living area:912 sq. ft.
Heating and cooling
- Cooling:Central Air
- Heating:Forced Air
Structure and exterior
- Roof:Asphalt
- Year built:1959
- Building area:912 sq. ft.
- Lot area:0.71 Acres
Schools
- High school:Guilford High School
- Middle school:Eisenhower Middle School
- Elementary school:Cherry Valley Elementary School
Finances and disclosures
- Price:$225,000
- Price per sq. ft.:$246.71
- Tax amount:$3,135 (2024)
New listings near 1321 Melwood Drive
- New
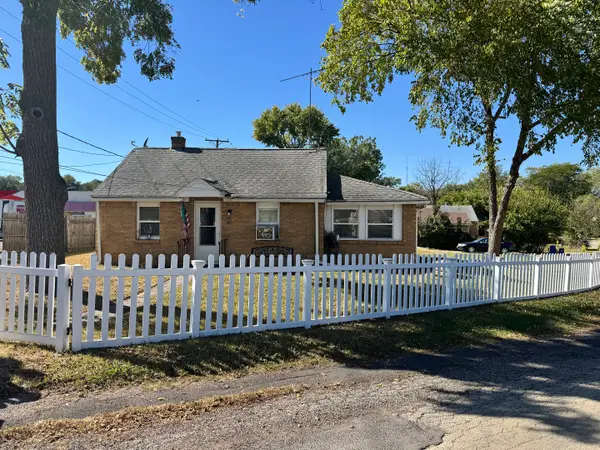 $145,000Active3 beds 1 baths1,220 sq. ft.
$145,000Active3 beds 1 baths1,220 sq. ft.4310 Wilshire Avenue, Rockford, IL 61101
MLS# 12492475Listed by: ALLIANCE ASSOCIATES REALTORS, INC. - New
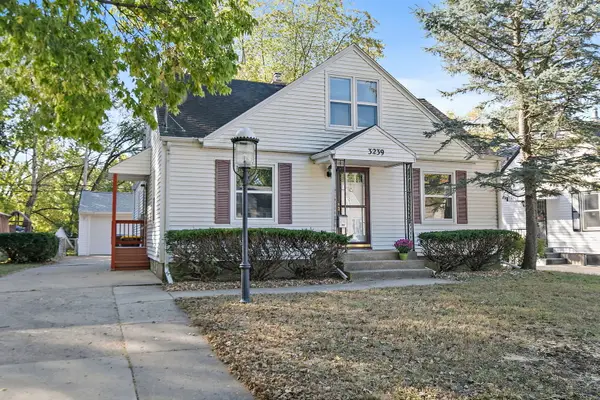 $212,000Active3 beds 2 baths1,430 sq. ft.
$212,000Active3 beds 2 baths1,430 sq. ft.3239 Carolina Avenue, Rockford, IL 61108
MLS# 12493458Listed by: COMPASS - New
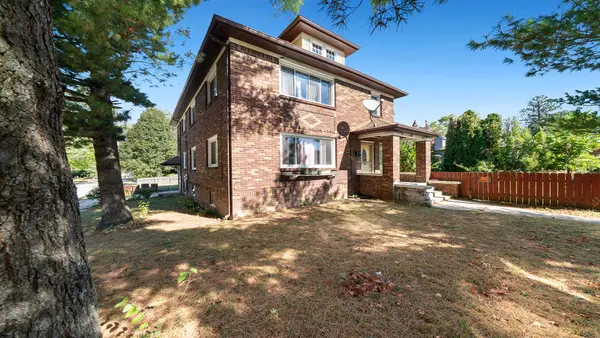 $215,000Active4 beds 2 baths
$215,000Active4 beds 2 baths2002 13th Avenue, Rockford, IL 61104
MLS# 12492924Listed by: KELLER WILLIAMS REALTY SIGNATURE - New
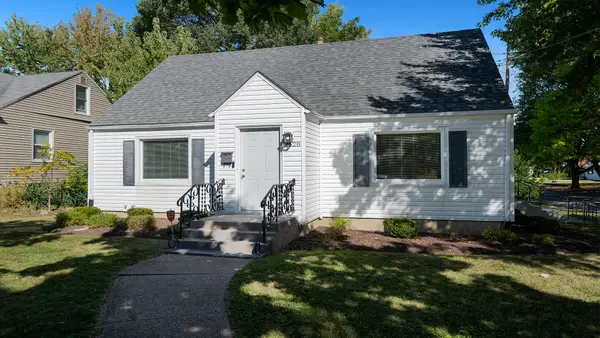 $180,000Active3 beds 2 baths2,059 sq. ft.
$180,000Active3 beds 2 baths2,059 sq. ft.2528 16th Avenue, Rockford, IL 61108
MLS# 12493184Listed by: KELLER WILLIAMS REALTY SIGNATURE - New
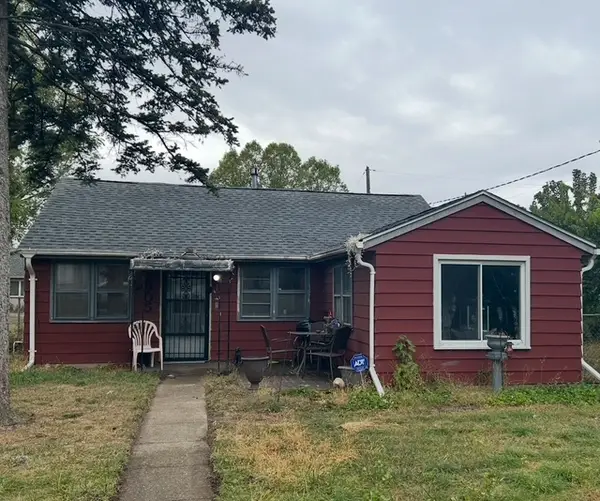 $82,000Active1 beds 1 baths1,208 sq. ft.
$82,000Active1 beds 1 baths1,208 sq. ft.2905 Sewell Street, Rockford, IL 61109
MLS# 12491252Listed by: KEY REALTY - ROCKFORD - New
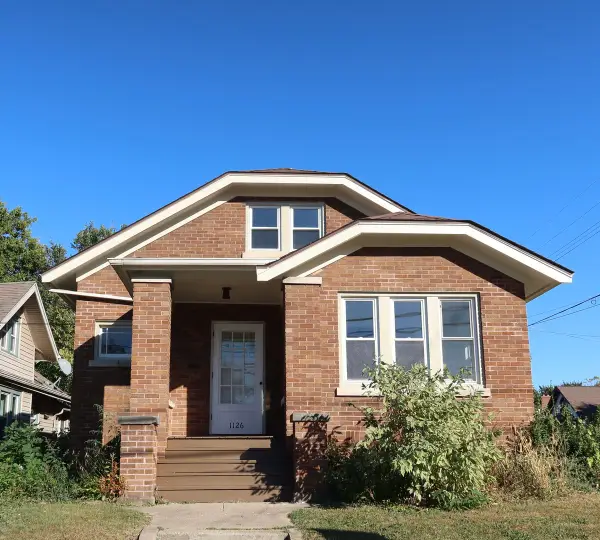 $174,900Active4 beds 1 baths1,775 sq. ft.
$174,900Active4 beds 1 baths1,775 sq. ft.1126 19th Street, Rockford, IL 61104
MLS# 12492422Listed by: CENTURY 21 LANGOS & CHRISTIAN - New
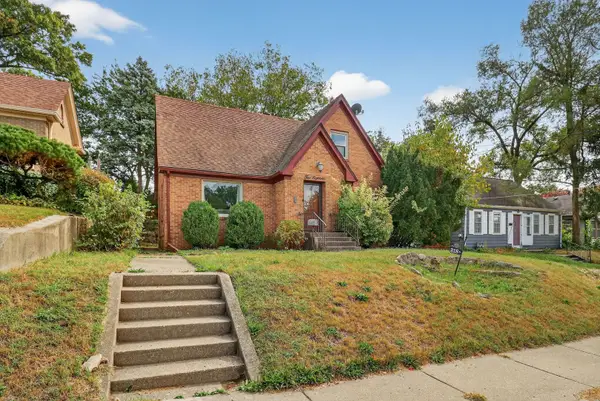 $185,000Active3 beds 2 baths1,839 sq. ft.
$185,000Active3 beds 2 baths1,839 sq. ft.218 S Rockford Avenue, Rockford, IL 61104
MLS# 12493082Listed by: EJC REAL ESTATE SERVICES - Open Sun, 11am to 1pmNew
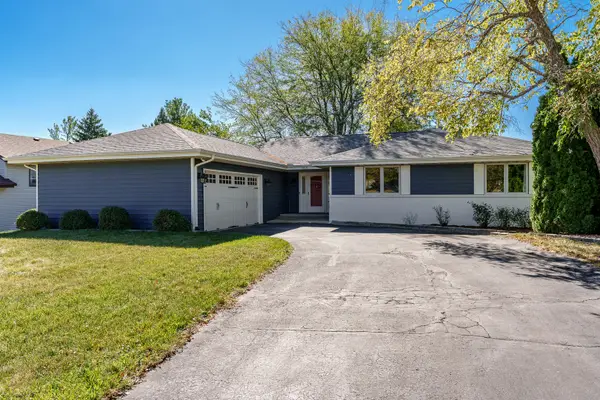 $289,900Active3 beds 3 baths1,928 sq. ft.
$289,900Active3 beds 3 baths1,928 sq. ft.5421 Friendswood Court, Rockford, IL 61114
MLS# 12492931Listed by: DICKERSON & NIEMAN REALTORS - ROCKFORD - Open Sun, 2 to 4pmNew
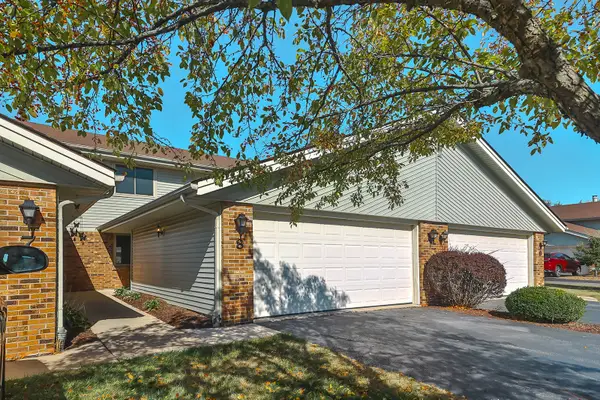 $179,900Active2 beds 2 baths1,428 sq. ft.
$179,900Active2 beds 2 baths1,428 sq. ft.7352 Colosseum Drive #8, Rockford, IL 61107
MLS# 12492785Listed by: BLACK CASTLE PROPERTIES
