1422 National Avenue, Rockford, IL 61103
Local realty services provided by:Better Homes and Gardens Real Estate Connections
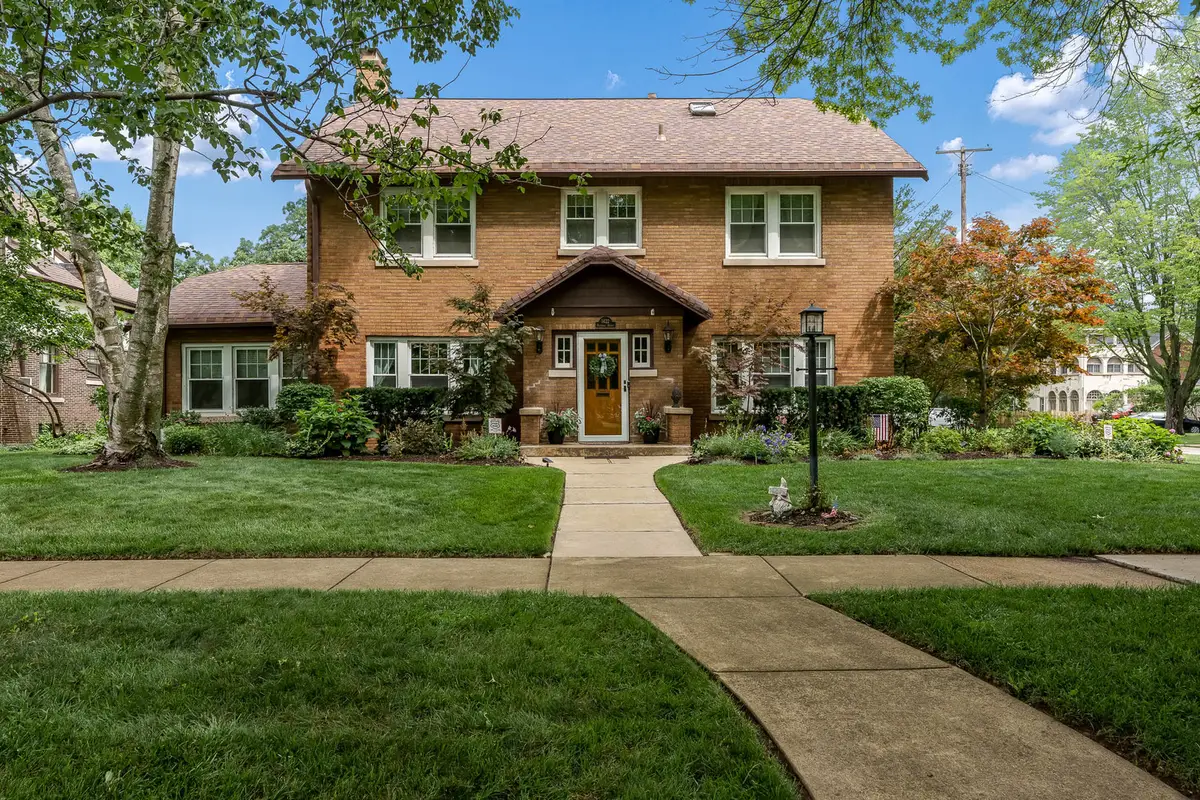
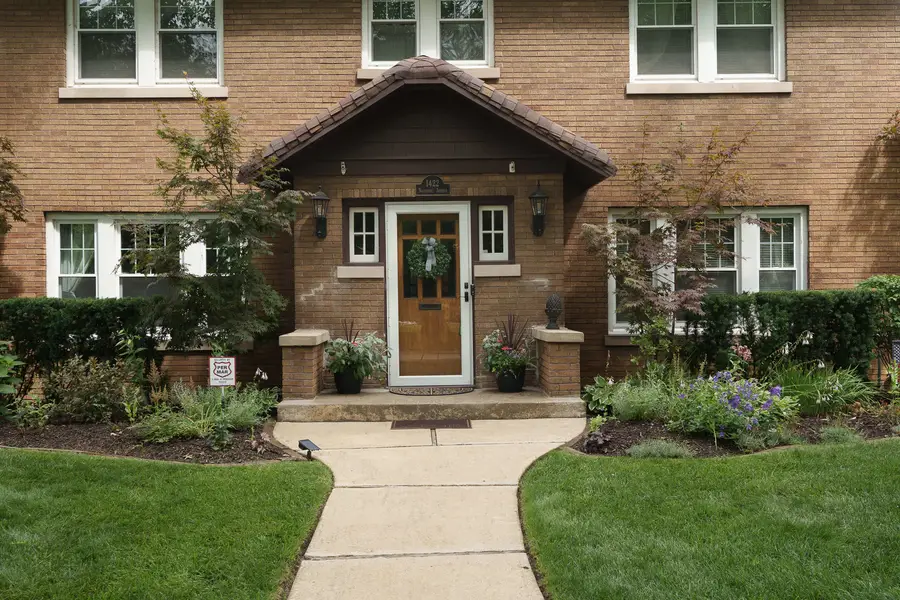
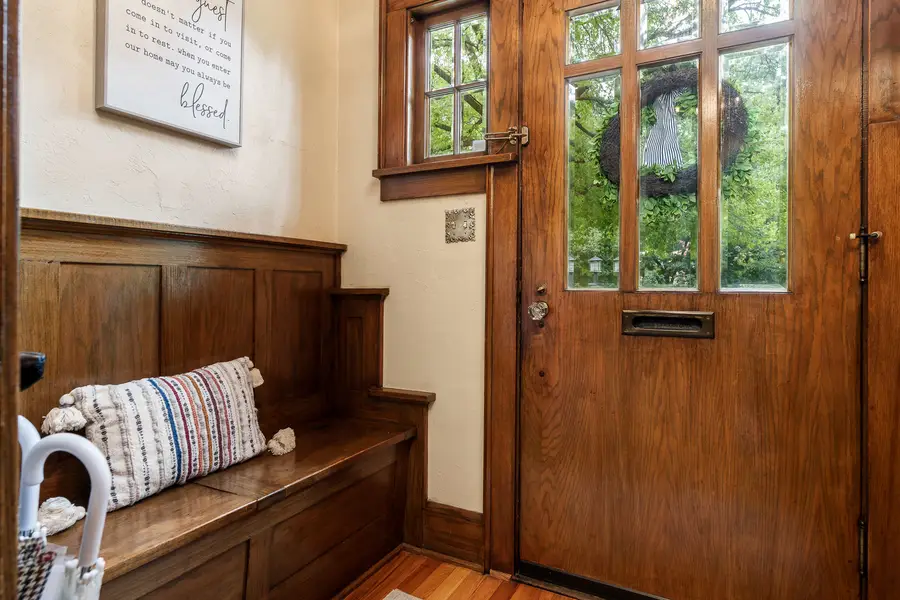
1422 National Avenue,Rockford, IL 61103
$369,000
- 4 Beds
- 5 Baths
- 4,000 sq. ft.
- Single family
- Pending
Listed by:helen schacht
Office:keller williams realty signature
MLS#:12416001
Source:MLSNI
Price summary
- Price:$369,000
- Price per sq. ft.:$92.25
About this home
Stunning two-story brick home in Churchill's Grove, showcasing historic architectural charm blended beautifully with modern comfort. This all-brick residenceoffers formal living and dining rooms and a gourmet kitchen equipped with high-end appliances - perfect for passionate home chefs and effortless entertaining. A bright four-season room invites you to enjoy the outdoors year-round, while the professionally landscaped yard, highlighted by striking Japanese maples, creates a serene retreat completewith an outdoor pergola, brick paver patios, and a fenced-in yard. The primary bedroom provides a private, luxurious in-room suite for ultimate relaxation. The finished attic andfinished basement offer versatile additional living areas ideal for a home office, gym, or guest quarters. With its combination of timeless elegance, modern updates, andexceptional maintenance, this home offers comfort and charm for years to come.
Contact an agent
Home facts
- Year built:1900
- Listing Id #:12416001
- Added:33 day(s) ago
- Updated:August 13, 2025 at 07:45 AM
Rooms and interior
- Bedrooms:4
- Total bathrooms:5
- Full bathrooms:4
- Half bathrooms:1
- Living area:4,000 sq. ft.
Heating and cooling
- Cooling:Central Air
- Heating:Steam
Structure and exterior
- Year built:1900
- Building area:4,000 sq. ft.
Schools
- High school:Guilford High School
Utilities
- Water:Public
- Sewer:Public Sewer
Finances and disclosures
- Price:$369,000
- Price per sq. ft.:$92.25
- Tax amount:$8,035 (2024)
New listings near 1422 National Avenue
- Open Sun, 2 to 4pmNew
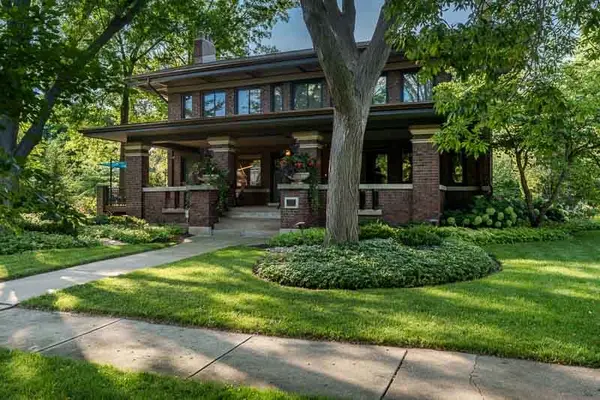 $500,000Active6 beds 4 baths4,172 sq. ft.
$500,000Active6 beds 4 baths4,172 sq. ft.1308 Harlem Boulevard, Rockford, IL 61103
MLS# 12435740Listed by: DICKERSON & NIEMAN REALTORS - ROCKFORD - New
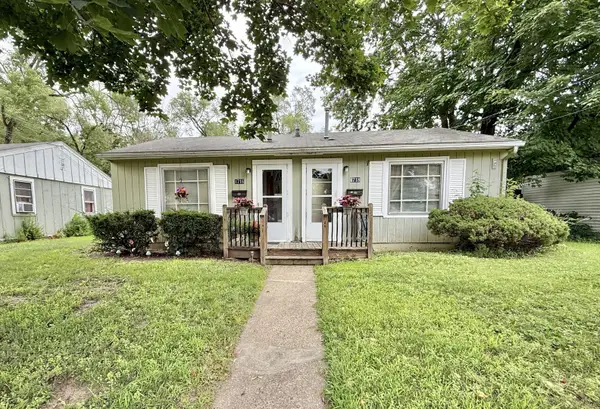 $170,000Active4 beds 4 baths
$170,000Active4 beds 4 baths1712-1716 17th Street, Rockford, IL 61104
MLS# 12446687Listed by: KEY REALTY - ROCKFORD - New
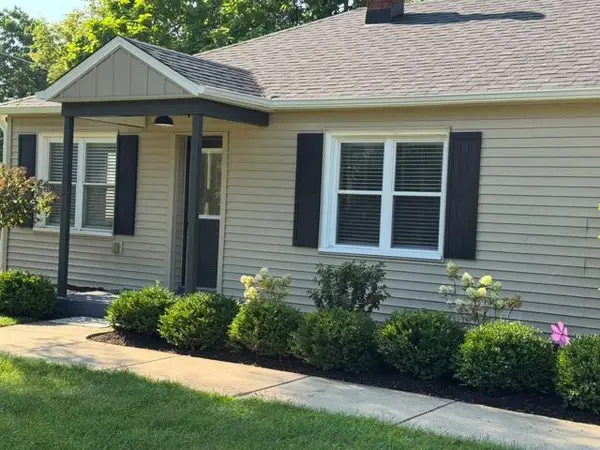 $194,000Active2 beds 1 baths993 sq. ft.
$194,000Active2 beds 1 baths993 sq. ft.1207 Prairie Road, Rockford, IL 61102
MLS# 12446701Listed by: BERKSHIRE HATHAWAY HOMESERVICES CROSBY STARCK REAL - New
 $129,900Active2 beds 1 baths759 sq. ft.
$129,900Active2 beds 1 baths759 sq. ft.2916 Kenmore Avenue, Rockford, IL 61101
MLS# 12444575Listed by: GAMBINO REALTORS HOME BUILDERS - Open Sat, 11am to 1pmNew
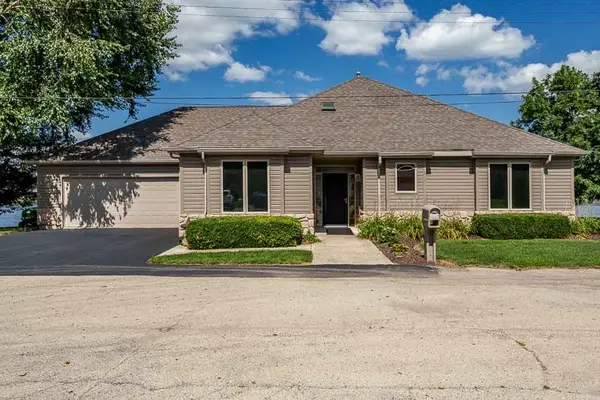 $435,000Active3 beds 2 baths1,769 sq. ft.
$435,000Active3 beds 2 baths1,769 sq. ft.5309 Browns Beach Road, Rockford, IL 61103
MLS# 12446234Listed by: DICKERSON & NIEMAN REALTORS - ROCKFORD - New
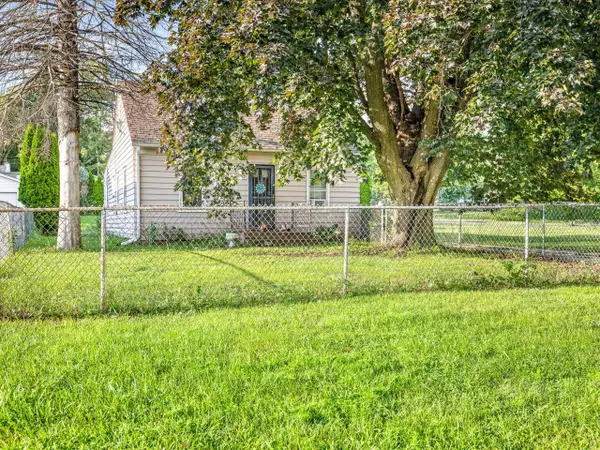 $107,000Active2 beds 2 baths1,147 sq. ft.
$107,000Active2 beds 2 baths1,147 sq. ft.1734 Sandy Hollow Road, Rockford, IL 61109
MLS# 12446278Listed by: KELLER WILLIAMS REALTY SIGNATURE - New
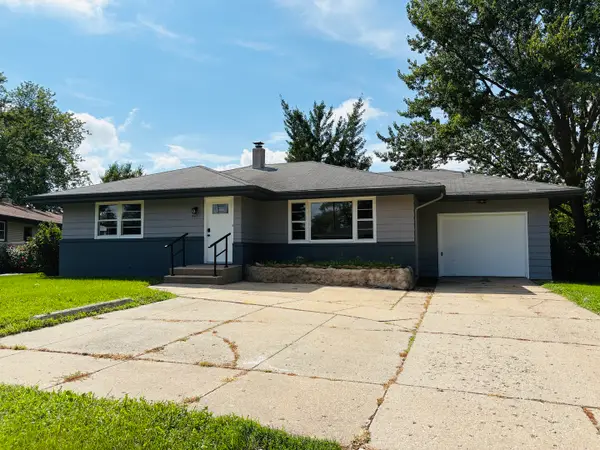 $195,000Active4 beds 3 baths2,315 sq. ft.
$195,000Active4 beds 3 baths2,315 sq. ft.5111 Upland Drive, Rockford, IL 61108
MLS# 12445424Listed by: KEY REALTY - ROCKFORD - New
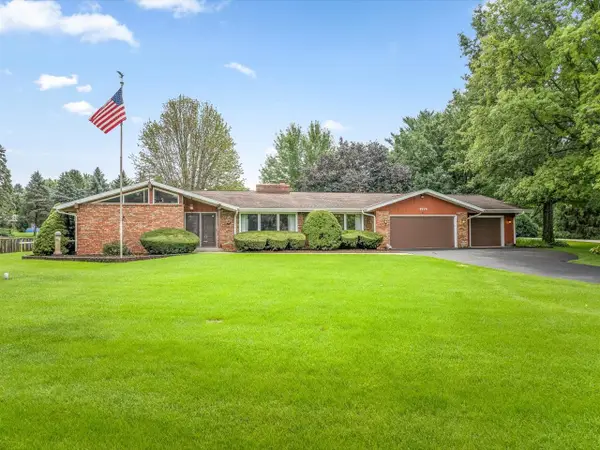 $250,000Active3 beds 3 baths1,961 sq. ft.
$250,000Active3 beds 3 baths1,961 sq. ft.4979 Sudbury Lane, Rockford, IL 61101
MLS# 12445116Listed by: GAMBINO REALTORS HOME BUILDERS - New
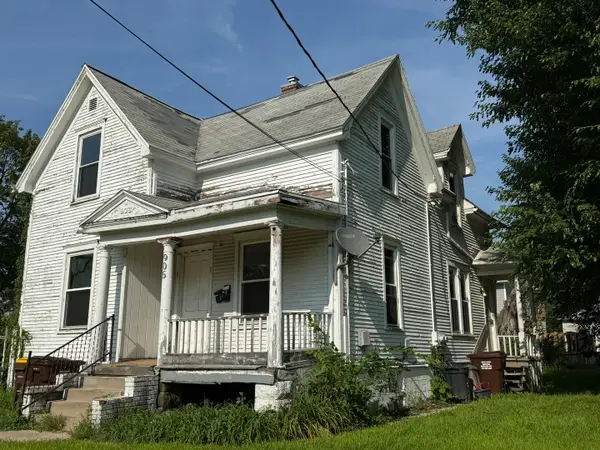 $80,000Active4 beds 2 baths
$80,000Active4 beds 2 baths906 S 5th Street, Rockford, IL 61104
MLS# 12445194Listed by: KEY REALTY - ROCKFORD - New
 $125,000Active2 beds 1 baths999 sq. ft.
$125,000Active2 beds 1 baths999 sq. ft.1415 Cynthia Drive, Rockford, IL 61107
MLS# 12443296Listed by: KELLER WILLIAMS REALTY SIGNATURE
