1534 Coachman Drive, Rockford, IL 61107
Local realty services provided by:Better Homes and Gardens Real Estate Connections
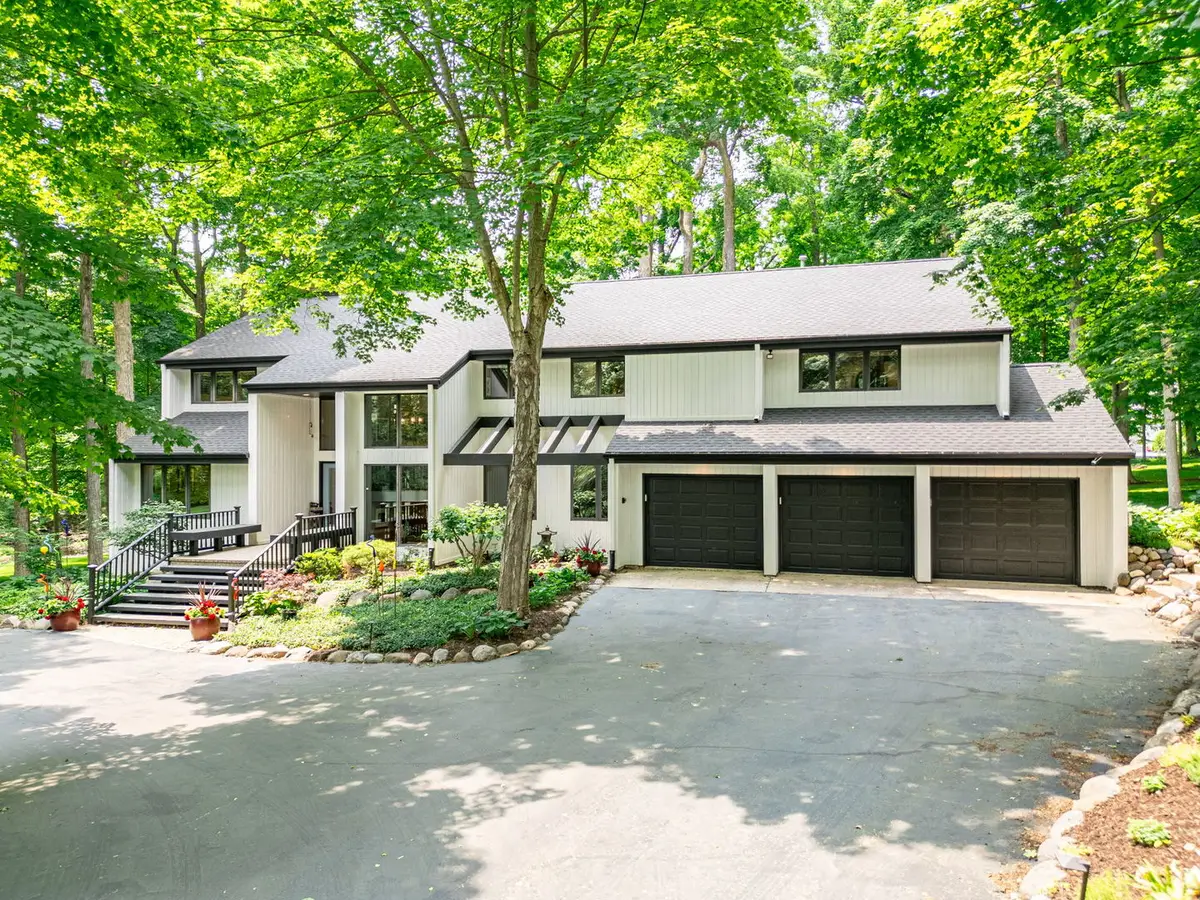
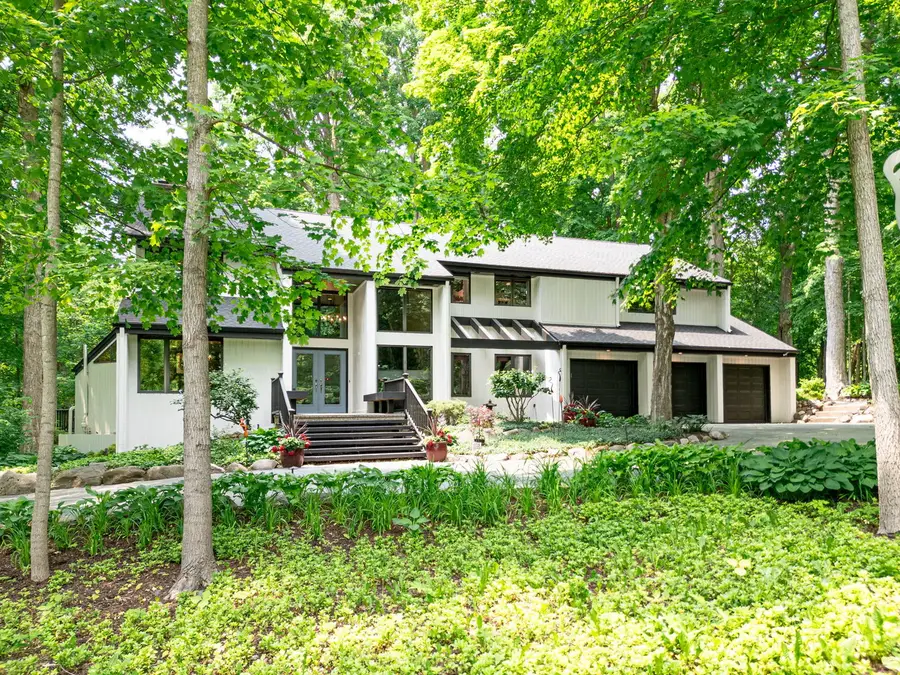

1534 Coachman Drive,Rockford, IL 61107
$699,900
- 4 Beds
- 6 Baths
- 5,644 sq. ft.
- Single family
- Pending
Listed by:john dowd
Office:dickerson & nieman realtors - rockford
MLS#:12384331
Source:MLSNI
Price summary
- Price:$699,900
- Price per sq. ft.:$124.01
About this home
Welcome to this stunning custom designed home, like no other with almost 5,700 square ft. where space, style, and comfort come together perfectly. Offering 4 bedrooms and 5.5 bathrooms, this expansive property sits in a wooded 2.5 acre setting alongside Keith Creek, delivering peaceful views right outside your window. Step inside to find hardwood floors throughout, soaring ceilings, breathtaking staircase and a floor-to-ceiling 2-sided fireplace that becomes the heart of the home. Windows everywhere for that unparalleled view. The chef's kitchen is ready to impress with granite counters, a large center island, beamed ceilings, a Sub-Zero refrigerator, and a Wolf double oven. Whether you cook every day or just when company's coming over, this kitchen has you covered. The primary bedroom suite includes a whirlpool tub, sauna, and an oversized dressing room and lots of built ins-basically, your own personal retreat. A large home office (could also serve as a bedroom) offers the flexibility to work from home without sacrificing living space, and the lower level is a true plus, featuring a finished area with a wine bar, additional office, and a recreation room. Additional highlights include a freshly painted exterior, newer roof, gutters, and skylights, plus an irrigation system for the professionally maintained yard. The whole-house generator is supported by 200-amp switch. Outside, enjoy a huge new deck with gas grill outlet which is perfect for gatherings. The heated three-car garage that keeps winter at bay includes a workshop. Two newer furnaces and two newer A/C units, owned water softener and reverse osmosis system. Conveniently located near shopping, parks, and schools including Guilford High School and easy access to I-90, shopping and recreation, this home puts you right where you want to be yet secluded from the hustle and bustle. From serene nature views to thoughtfully designed interiors, it offers the kind of space that makes everyone feel right at home-even the in-laws.
Contact an agent
Home facts
- Year built:1981
- Listing Id #:12384331
- Added:69 day(s) ago
- Updated:August 13, 2025 at 07:39 AM
Rooms and interior
- Bedrooms:4
- Total bathrooms:6
- Full bathrooms:5
- Half bathrooms:1
- Living area:5,644 sq. ft.
Heating and cooling
- Cooling:Central Air
- Heating:Forced Air, Natural Gas
Structure and exterior
- Year built:1981
- Building area:5,644 sq. ft.
Utilities
- Water:Shared Well
- Sewer:Public Sewer
Finances and disclosures
- Price:$699,900
- Price per sq. ft.:$124.01
- Tax amount:$14,413 (2024)
New listings near 1534 Coachman Drive
- Open Sun, 2 to 4pmNew
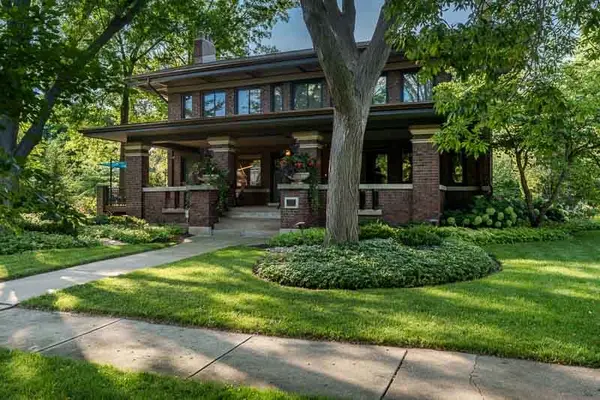 $500,000Active6 beds 4 baths4,172 sq. ft.
$500,000Active6 beds 4 baths4,172 sq. ft.1308 Harlem Boulevard, Rockford, IL 61103
MLS# 12435740Listed by: DICKERSON & NIEMAN REALTORS - ROCKFORD - New
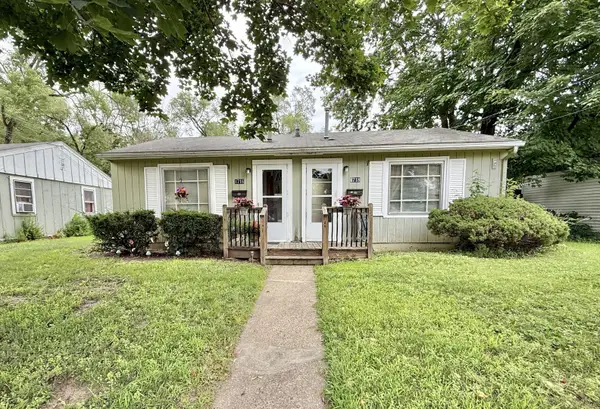 $170,000Active4 beds 4 baths
$170,000Active4 beds 4 baths1712-1716 17th Street, Rockford, IL 61104
MLS# 12446687Listed by: KEY REALTY - ROCKFORD - New
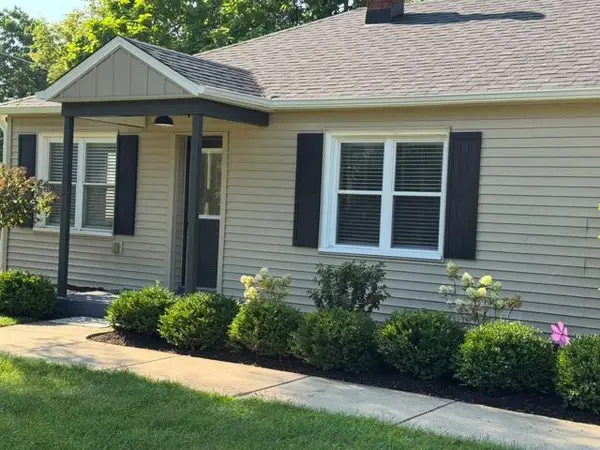 $194,000Active2 beds 1 baths993 sq. ft.
$194,000Active2 beds 1 baths993 sq. ft.1207 Prairie Road, Rockford, IL 61102
MLS# 12446701Listed by: BERKSHIRE HATHAWAY HOMESERVICES CROSBY STARCK REAL - New
 $129,900Active2 beds 1 baths759 sq. ft.
$129,900Active2 beds 1 baths759 sq. ft.2916 Kenmore Avenue, Rockford, IL 61101
MLS# 12444575Listed by: GAMBINO REALTORS HOME BUILDERS - Open Sat, 11am to 1pmNew
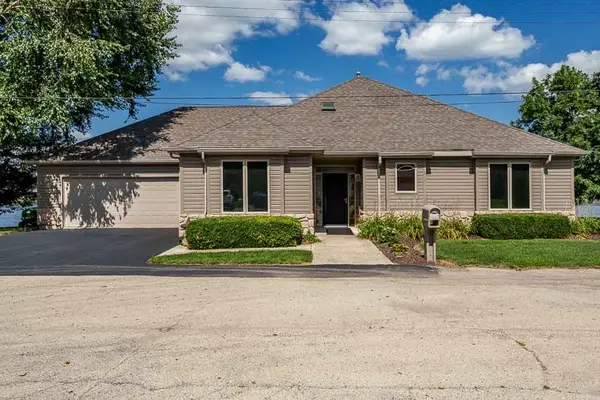 $435,000Active3 beds 2 baths1,769 sq. ft.
$435,000Active3 beds 2 baths1,769 sq. ft.5309 Browns Beach Road, Rockford, IL 61103
MLS# 12446234Listed by: DICKERSON & NIEMAN REALTORS - ROCKFORD - New
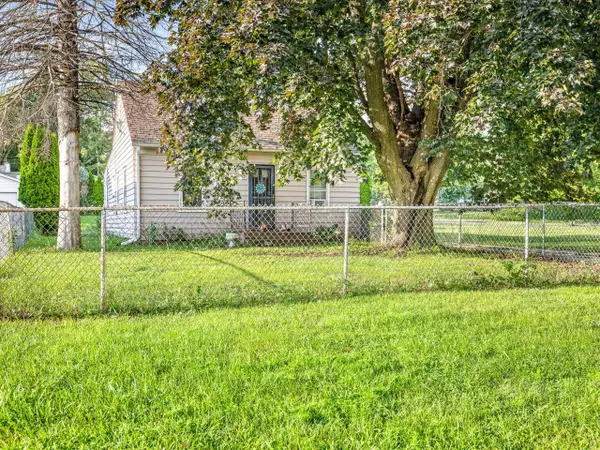 $107,000Active2 beds 2 baths1,147 sq. ft.
$107,000Active2 beds 2 baths1,147 sq. ft.1734 Sandy Hollow Road, Rockford, IL 61109
MLS# 12446278Listed by: KELLER WILLIAMS REALTY SIGNATURE - New
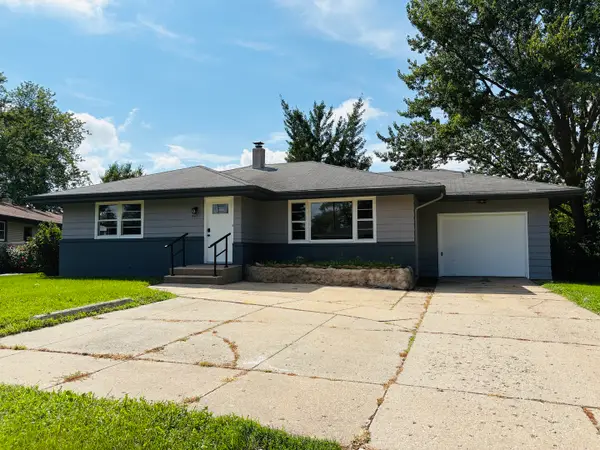 $195,000Active4 beds 3 baths2,315 sq. ft.
$195,000Active4 beds 3 baths2,315 sq. ft.5111 Upland Drive, Rockford, IL 61108
MLS# 12445424Listed by: KEY REALTY - ROCKFORD - New
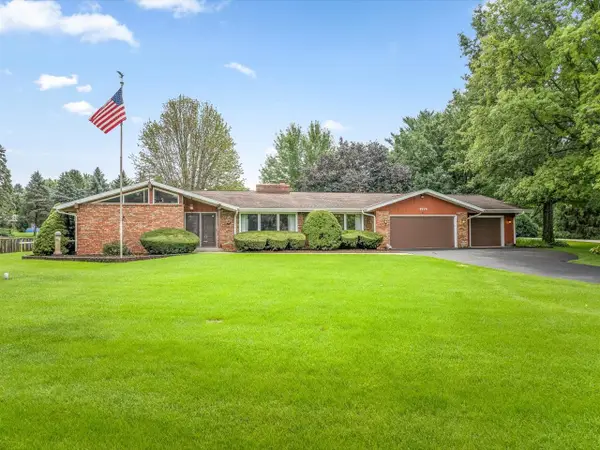 $250,000Active3 beds 3 baths1,961 sq. ft.
$250,000Active3 beds 3 baths1,961 sq. ft.4979 Sudbury Lane, Rockford, IL 61101
MLS# 12445116Listed by: GAMBINO REALTORS HOME BUILDERS - New
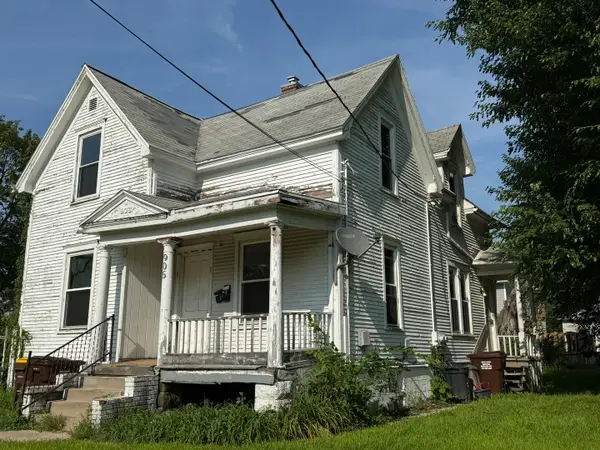 $80,000Active4 beds 2 baths
$80,000Active4 beds 2 baths906 S 5th Street, Rockford, IL 61104
MLS# 12445194Listed by: KEY REALTY - ROCKFORD - New
 $125,000Active2 beds 1 baths999 sq. ft.
$125,000Active2 beds 1 baths999 sq. ft.1415 Cynthia Drive, Rockford, IL 61107
MLS# 12443296Listed by: KELLER WILLIAMS REALTY SIGNATURE
