1615 S Mulford Road, Rockford, IL 61108
Local realty services provided by:Better Homes and Gardens Real Estate Connections
1615 S Mulford Road,Rockford, IL 61108
$224,900
- 3 Beds
- 2 Baths
- 1,624 sq. ft.
- Single family
- Active
Listed by:olga kampmeier
Office:keller williams realty signature
MLS#:12441207
Source:MLSNI
Price summary
- Price:$224,900
- Price per sq. ft.:$138.49
About this home
This charming all brick 1.5-story Cape Cod features 3 bedrooms, 2 full bathrooms, and a 2-car detached garage with brand new garage doors. Situated on a spacious .85 acre lot with a partially fenced yard that's ideal for pets or kids. Inside you will find a light and bright living room with new vinyl plank flooring and fresh paint throughout. The updated eat-in kitchen features new granite countertops, marble tile backsplash, all new stainless steel appliances and durable vinyl plank flooring. There are two bedrooms on the main floor with new flooring and a full bathroom that features a walk-in bathtub. Upstairs you will find the primary bedroom with hardwood flooring, private en-suite bathroom, cozy loft area, walk-in closet and a versatile bonus room that's perfect for a home office, nursery or another large walk-in closet. Basement is clean and can be finished in the future or used for storage. The water heater was replaced in 2024 and there is new plumbing. In the back of the home there is a large shed with electricity that's ideal for a workshop, home gym, or a creative space. It's a rare find and a true asset to the property.
Contact an agent
Home facts
- Year built:1947
- Listing ID #:12441207
- Added:51 day(s) ago
- Updated:September 29, 2025 at 06:07 AM
Rooms and interior
- Bedrooms:3
- Total bathrooms:2
- Full bathrooms:2
- Living area:1,624 sq. ft.
Heating and cooling
- Cooling:Central Air
- Heating:Forced Air
Structure and exterior
- Roof:Asphalt
- Year built:1947
- Building area:1,624 sq. ft.
- Lot area:0.85 Acres
Schools
- High school:Rockford East High School
- Middle school:Bernard W Flinn Middle School
- Elementary school:Cherry Valley Elementary School
Finances and disclosures
- Price:$224,900
- Price per sq. ft.:$138.49
- Tax amount:$4,827 (2024)
New listings near 1615 S Mulford Road
- New
 $379,900Active4 beds 4 baths2,389 sq. ft.
$379,900Active4 beds 4 baths2,389 sq. ft.4011 Dorset Drive, Rockford, IL 61114
MLS# 12482473Listed by: DICKERSON & NIEMAN REALTORS - ROCKFORD - New
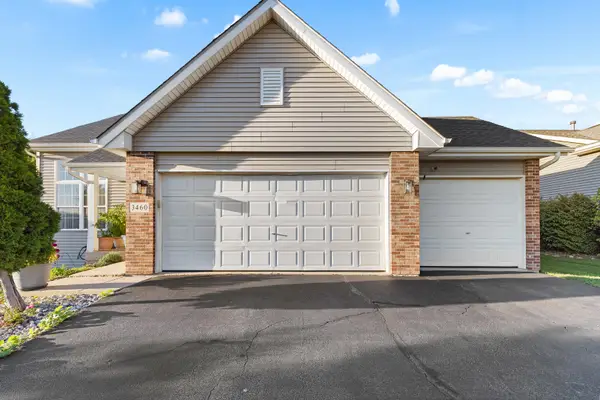 $299,900Active3 beds 3 baths2,100 sq. ft.
$299,900Active3 beds 3 baths2,100 sq. ft.3460 Citadel Drive, Rockford, IL 61109
MLS# 12480433Listed by: CENTURY 21 TK REALTY - New
 $239,900Active3 beds 2 baths1,535 sq. ft.
$239,900Active3 beds 2 baths1,535 sq. ft.4012 Pleasant Valley Boulevard, Rockford, IL 61114
MLS# 12482271Listed by: KELLER WILLIAMS SUCCESS REALTY - New
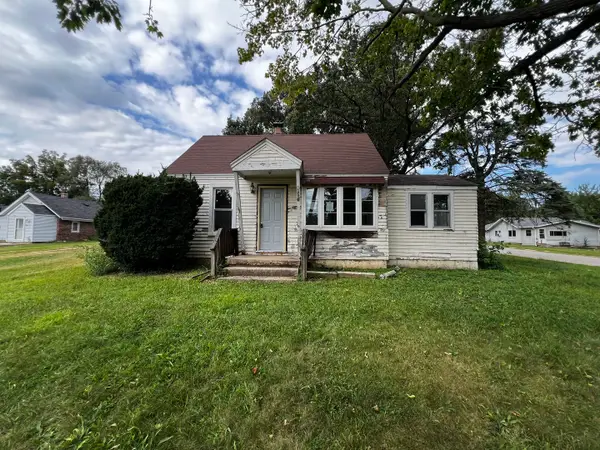 $44,900Active3 beds 1 baths1,034 sq. ft.
$44,900Active3 beds 1 baths1,034 sq. ft.4301 Kennett Avenue, Rockford, IL 61101
MLS# 12482187Listed by: VYLLA HOME - New
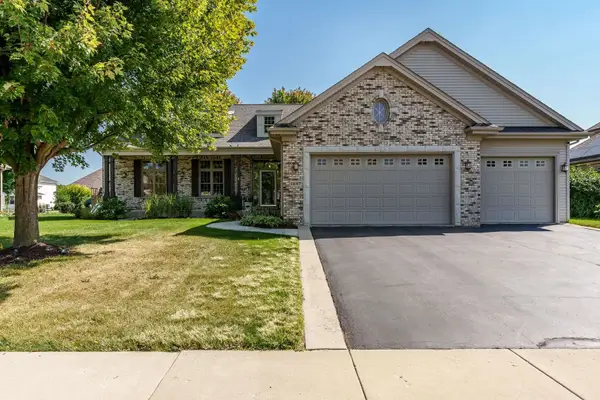 $499,000Active5 beds 5 baths2,622 sq. ft.
$499,000Active5 beds 5 baths2,622 sq. ft.1687 Divine Drive, Rockford, IL 61107
MLS# 12481878Listed by: DICKERSON & NIEMAN REALTORS - ROCKFORD - New
 $158,000Active3 beds 2 baths1,781 sq. ft.
$158,000Active3 beds 2 baths1,781 sq. ft.417 Reynolds Street, Rockford, IL 61103
MLS# 12481916Listed by: DICKERSON & NIEMAN REALTORS - ROCKFORD - New
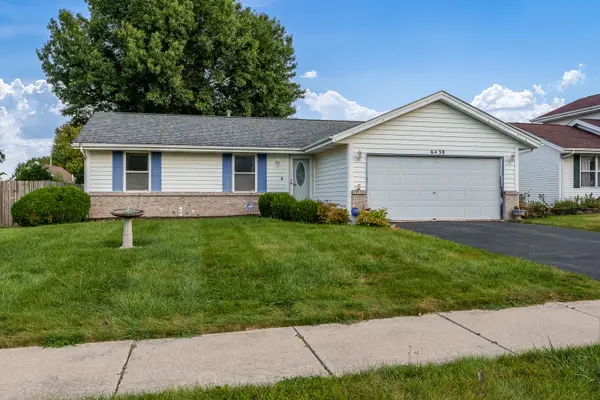 $198,000Active3 beds 1 baths992 sq. ft.
$198,000Active3 beds 1 baths992 sq. ft.6438 Wicklow Close, Rockford, IL 61107
MLS# 12481712Listed by: CENTURY 21 AFFILIATED - ROCKFORD - New
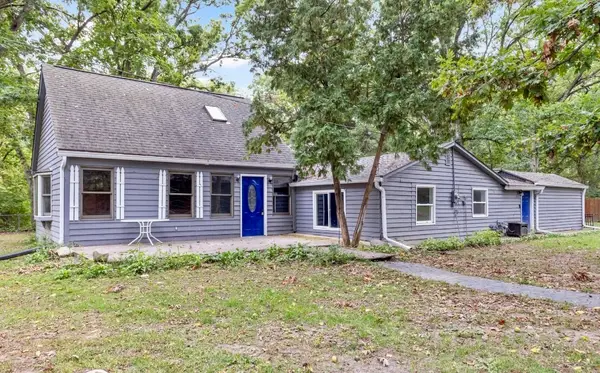 $299,000Active4 beds 2 baths1,890 sq. ft.
$299,000Active4 beds 2 baths1,890 sq. ft.6681 42nd Street, Rockford, IL 61109
MLS# 12481968Listed by: DICKERSON & NIEMAN REALTORS - ROCKFORD - New
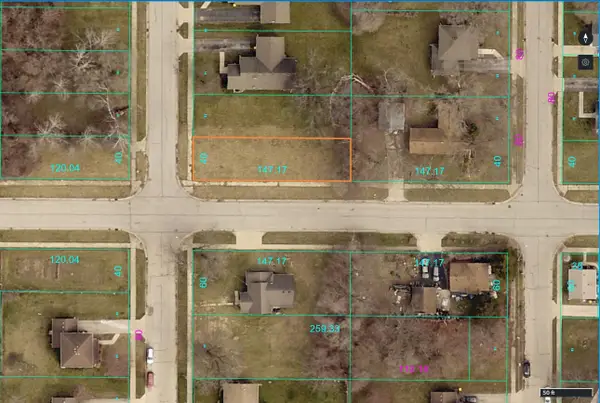 $6,750Active0.14 Acres
$6,750Active0.14 Acres6xx Cambridge Avenue, Rockford, IL 61102
MLS# 12481971Listed by: GAMBINO REALTORS HOME BUILDERS - New
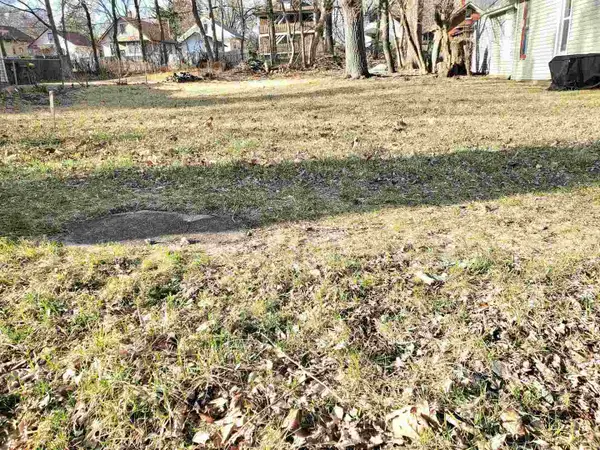 $6,000Active0 Acres
$6,000Active0 Acres803 Island Avenue, Rockford, IL 61102
MLS# 12335747Listed by: GAMBINO REALTORS HOME BUILDERS
