1639 Arlington Avenue, Rockford, IL 61107
Local realty services provided by:Better Homes and Gardens Real Estate Connections
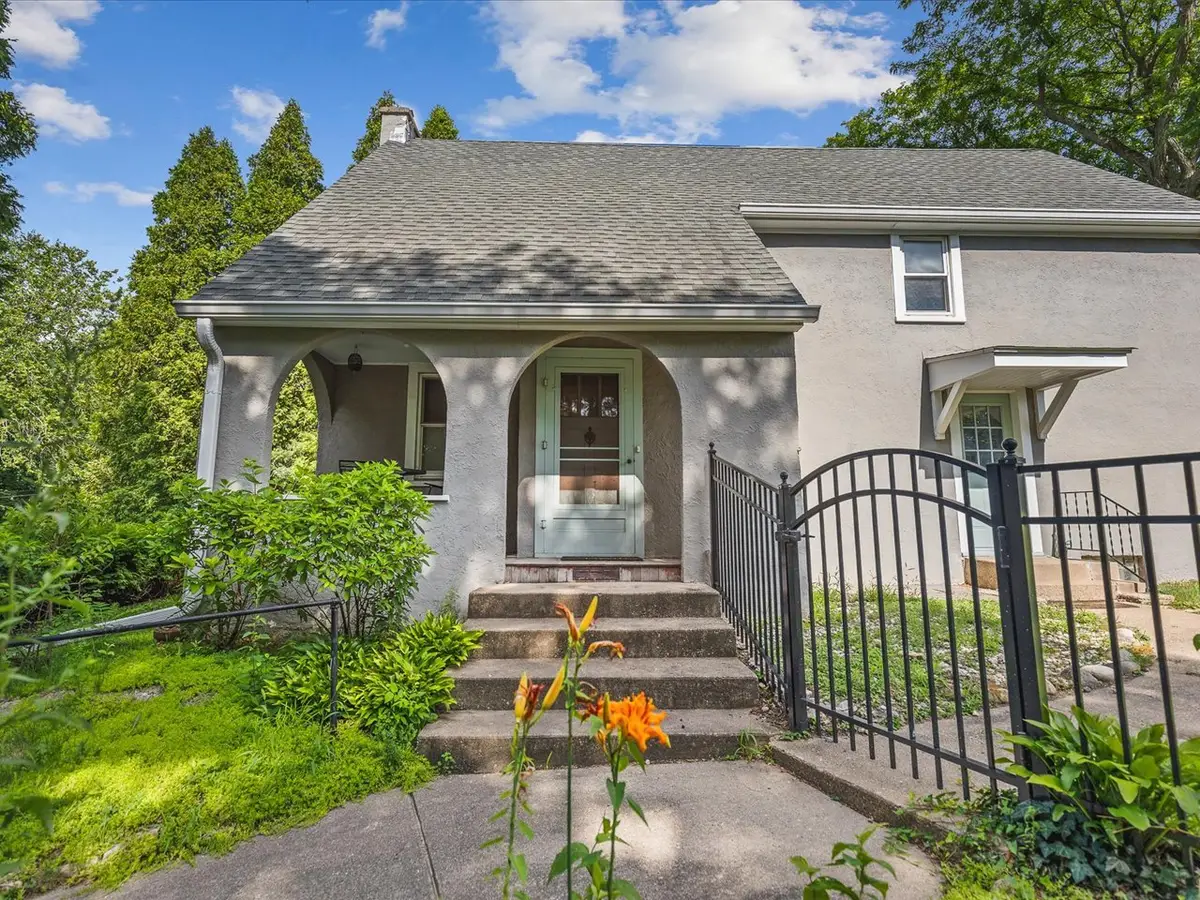
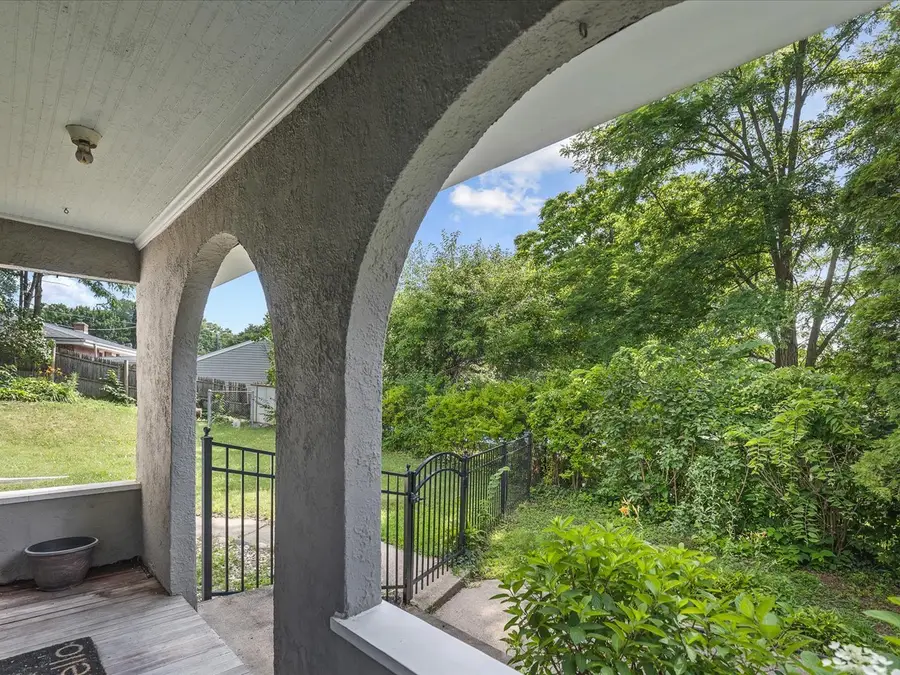
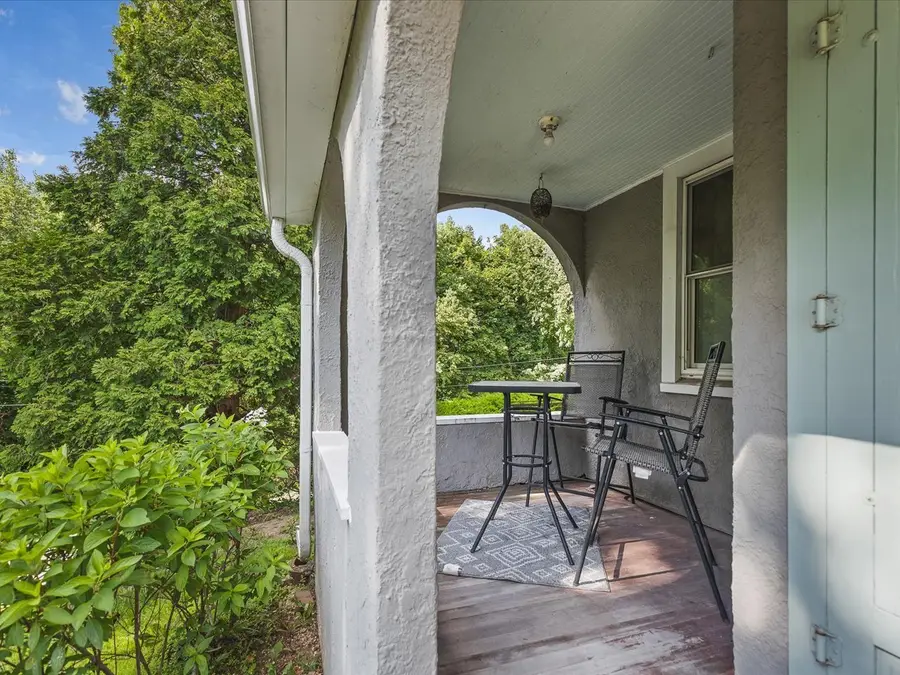
1639 Arlington Avenue,Rockford, IL 61107
$215,000
- 3 Beds
- 2 Baths
- 2,816 sq. ft.
- Single family
- Pending
Listed by:mori jo conkrite
Office:berkshire hathaway homeservice
MLS#:12416214
Source:MLSNI
Price summary
- Price:$215,000
- Price per sq. ft.:$76.35
About this home
Nestled into the side of a hill, this charming English Tudor style home exudes timeless charm and appeal. Starting at the street level there is a large 2 car garage that allows for entry into the finished lower level of the home which includes a rec room, home office and plenty of storage space. If you choose to ascend the 16 stairs to the front door you can eliminate your fitness membership. Inside you will find a remodeled kitchen with a cozy arched eating booth for all those memory making coffee chats or gourmet meals! There is a vintage phone knook and a charming half bath on the main level. Enjoy the oversized dining area well suited for large gatherings that can spill over into the adjacent living room with a stunning gas fireplace. Upstairs you will find three well appointed bedrooms with ample closet space and a full bath. This fabulous home is the perfect blend of old-world craftsmanship and modern comfort. Don't miss this rare opportunity!
Contact an agent
Home facts
- Year built:1935
- Listing Id #:12416214
- Added:21 day(s) ago
- Updated:July 20, 2025 at 07:48 AM
Rooms and interior
- Bedrooms:3
- Total bathrooms:2
- Full bathrooms:1
- Half bathrooms:1
- Living area:2,816 sq. ft.
Heating and cooling
- Cooling:Central Air
- Heating:Natural Gas
Structure and exterior
- Roof:Asphalt
- Year built:1935
- Building area:2,816 sq. ft.
- Lot area:0.15 Acres
Schools
- High school:Guilford High School
- Middle school:Eisenhower Middle School
- Elementary school:Clifford P Carlson Elementary Sc
Utilities
- Water:Public
- Sewer:Public Sewer
Finances and disclosures
- Price:$215,000
- Price per sq. ft.:$76.35
- Tax amount:$4,341 (2024)
New listings near 1639 Arlington Avenue
- New
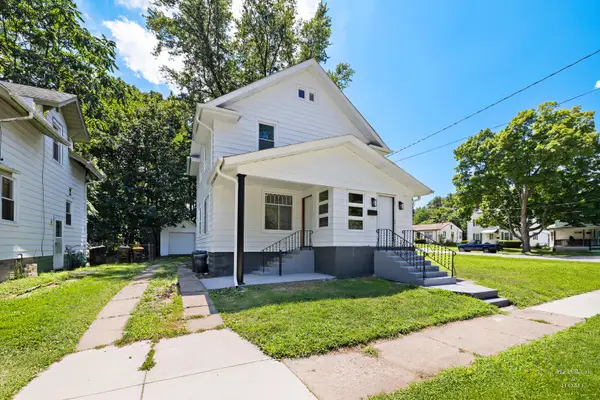 $164,900Active3 beds 2 baths1,352 sq. ft.
$164,900Active3 beds 2 baths1,352 sq. ft.2120 Andrews, Rockford, IL 61101
MLS# 12434921Listed by: DICKERSON & NIEMAN REALTORS - ROCKFORD  $90,000Pending4 beds 2 baths1,674 sq. ft.
$90,000Pending4 beds 2 baths1,674 sq. ft.530 13th Street, Rockford, IL 61104
MLS# 12434913Listed by: EMERALD REALTY GROUP OF ROCKFORD, PLLC- New
 $160,000Active3 beds 1 baths1,825 sq. ft.
$160,000Active3 beds 1 baths1,825 sq. ft.2725 Hooker Avenue, Rockford, IL 61108
MLS# 12432142Listed by: REAL PEOPLE REALTY - Open Sun, 11am to 1pmNew
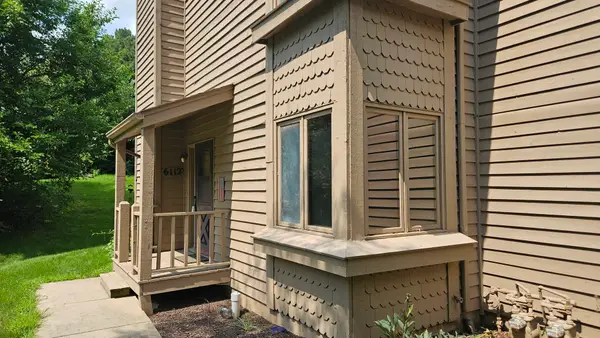 $130,000Active2 beds 1 baths968 sq. ft.
$130,000Active2 beds 1 baths968 sq. ft.6112 Garrett Lane #6112, Rockford, IL 61107
MLS# 12433448Listed by: BERKSHIRE HATHAWAY HOMESERVICES CROSBY STARCK REAL - Open Sun, 11am to 1pmNew
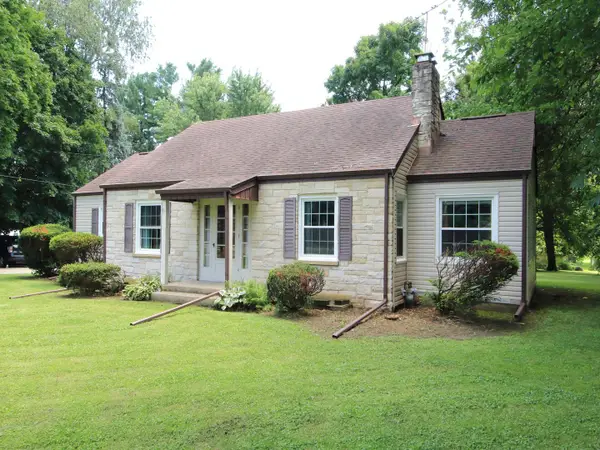 $169,000Active2 beds 1 baths1,424 sq. ft.
$169,000Active2 beds 1 baths1,424 sq. ft.5115 Charles Street, Rockford, IL 61108
MLS# 12433532Listed by: BERKSHIRE HATHAWAY HOMESERVICES CROSBY STARCK REAL - New
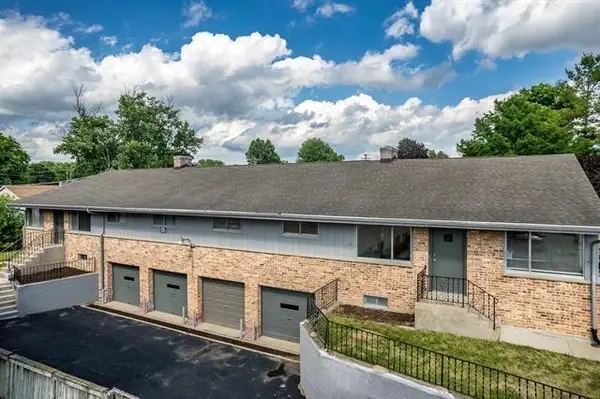 $405,000Active8 beds 4 baths
$405,000Active8 beds 4 baths3506 Harrison Avenue, Rockford, IL 61108
MLS# 12433583Listed by: DICKERSON & NIEMAN REALTORS - ROCKFORD - New
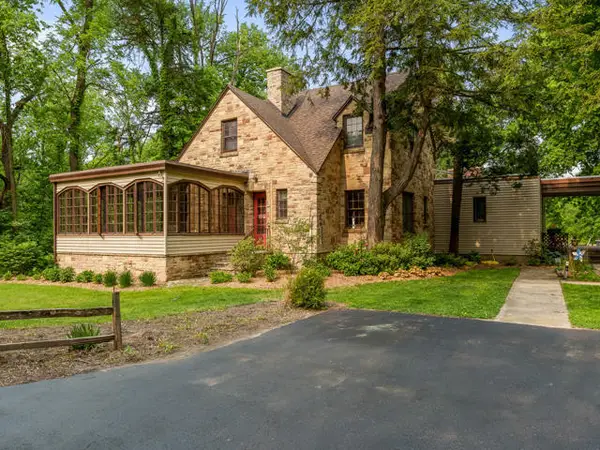 $1,500,000Active3 beds 3 baths1,733 sq. ft.
$1,500,000Active3 beds 3 baths1,733 sq. ft.2373 Geddes Road, Rockford, IL 61103
MLS# 12431586Listed by: BERKSHIRE HATHAWAY HOMESERVICE - New
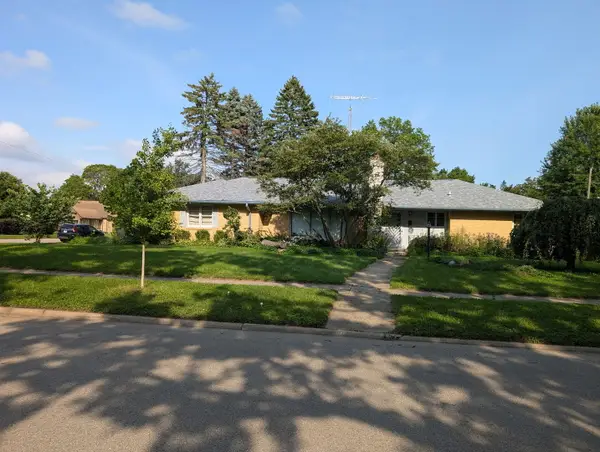 $205,000Active3 beds 2 baths1,466 sq. ft.
$205,000Active3 beds 2 baths1,466 sq. ft.521 N Vale Avenue, Rockford, IL 61107
MLS# 12371543Listed by: RE/MAX OF ROCK VALLEY  $170,000Pending3 beds 2 baths1,536 sq. ft.
$170,000Pending3 beds 2 baths1,536 sq. ft.3606 Springwheat Avenue, Rockford, IL 61114
MLS# 12432314Listed by: REAL BROKER LLC - NAPERVILLE- New
 $119,000Active3 beds 2 baths1,042 sq. ft.
$119,000Active3 beds 2 baths1,042 sq. ft.1005 C Street, Rockford, IL 61107
MLS# 12432300Listed by: KEY REALTY - ROCKFORD
