1803 Council Crest Drive, Rockford, IL 61107
Local realty services provided by:Better Homes and Gardens Real Estate Star Homes
1803 Council Crest Drive,Rockford, IL 61107
$279,900
- 3 Beds
- 3 Baths
- 1,968 sq. ft.
- Single family
- Active
Listed by:tracey erickson
Office:key realty - rockford
MLS#:12456015
Source:MLSNI
Price summary
- Price:$279,900
- Price per sq. ft.:$142.23
About this home
This classic brick Colonial Williamsburg-style home offers timeless character and thoughtful updates in a sought-after Highcrest location. Recent improvements include a tear-off and new roof in 2024, all new gutters and downspouts with metal leaf guards, a new chimney cap and all new windows (excluding the three-season room) with a transferable Window World warranty. Inside, you'll find ceramic tile and hardwood floors throughout, a well-appointed kitchen with ample storage, a breakfast bar, updated counters, and a double oven. A charming half bath with wainscoting conveniently located on the main level while the layout also includes a dining room, a separate living room, and a cozy family room with a wood-burning fireplace framed by built-ins. A bright three-season room overlooks the landscaped backyard-complete with some new fencing, a shed already stocked with chopped firewood ready for fall! Upstairs, enjoy a spacious primary suite with a private tiled full bath, and three closets (incl. a walk-in), along with two more well-sized bedrooms and additional full bathroom. The backyard is a gardener's delight, with brown cherries, asparagus, strawberries, rhubarb, grapevines, chives, and more, all set around a manicured, dry creek bed. The partially finished basement includes laundry (all appliances stay, including a 3-year-old water softener), multiple storage closets, a wooden workbench, working sauna w/stereo and a rec space. A deep, two-car, attached garage offers extra storage and a second attic, where the quiet cul-de-sac setting is close to Rock River, Sinnissippi Park, Anderson Gardens, golf courses, and Edgebrook mall. Nothing to do but move in to this beautifully maintained home.
Contact an agent
Home facts
- Year built:1961
- Listing ID #:12456015
- Added:1 day(s) ago
- Updated:August 30, 2025 at 01:39 AM
Rooms and interior
- Bedrooms:3
- Total bathrooms:3
- Full bathrooms:2
- Half bathrooms:1
- Living area:1,968 sq. ft.
Heating and cooling
- Cooling:Central Air
- Heating:Forced Air
Structure and exterior
- Year built:1961
- Building area:1,968 sq. ft.
- Lot area:0.25 Acres
Utilities
- Water:Public
- Sewer:Public Sewer
Finances and disclosures
- Price:$279,900
- Price per sq. ft.:$142.23
New listings near 1803 Council Crest Drive
- New
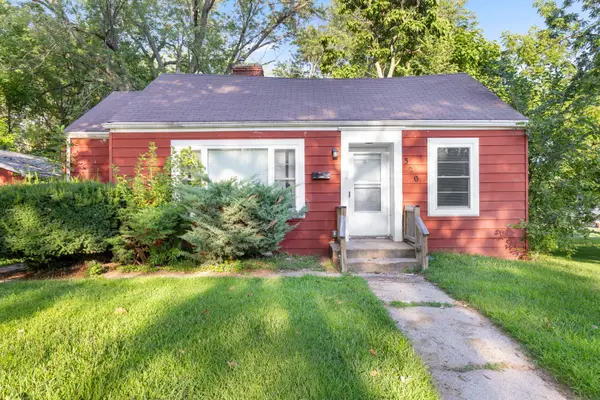 $110,000Active3 beds 1 baths1,074 sq. ft.
$110,000Active3 beds 1 baths1,074 sq. ft.320 Howard Avenue, Rockford, IL 61102
MLS# 12459334Listed by: KELLER WILLIAMS REALTY SIGNATURE - Open Sat, 1 to 2:30pmNew
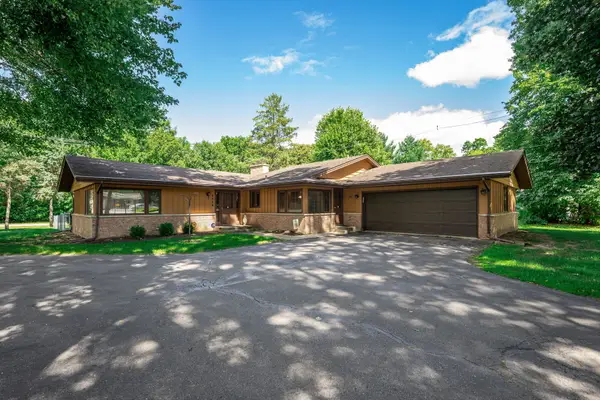 $277,000Active3 beds 3 baths3,227 sq. ft.
$277,000Active3 beds 3 baths3,227 sq. ft.6404 Buttercup Lane, Rockford, IL 61108
MLS# 12457953Listed by: BERKSHIRE HATHAWAY HOMESERVICES CROSBY STARCK REAL - New
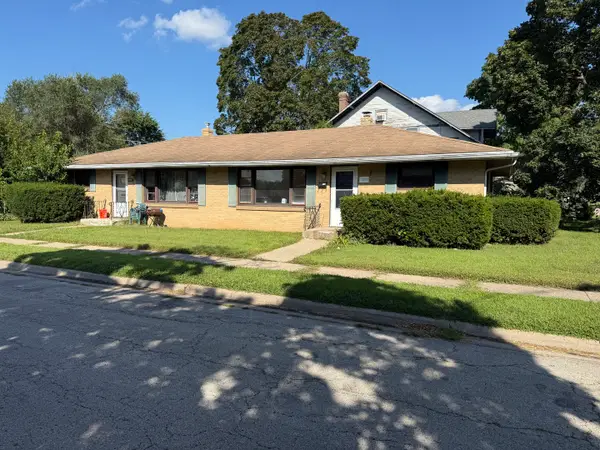 $140,000Active4 beds 2 baths
$140,000Active4 beds 2 baths2003 Elmwood Street, Rockford, IL 61101
MLS# 12458722Listed by: GAMBINO REALTORS HOME BUILDERS - New
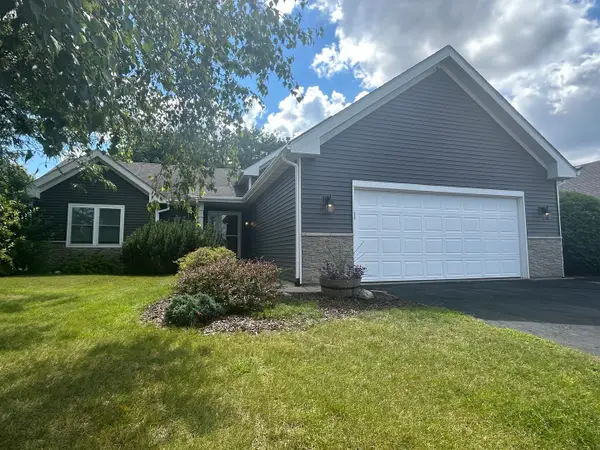 $325,000Active4 beds 3 baths2,190 sq. ft.
$325,000Active4 beds 3 baths2,190 sq. ft.7431 Fairmont Lane, Rockford, IL 61107
MLS# 12458768Listed by: DICKERSON & NIEMAN REALTORS - ROCKFORD - New
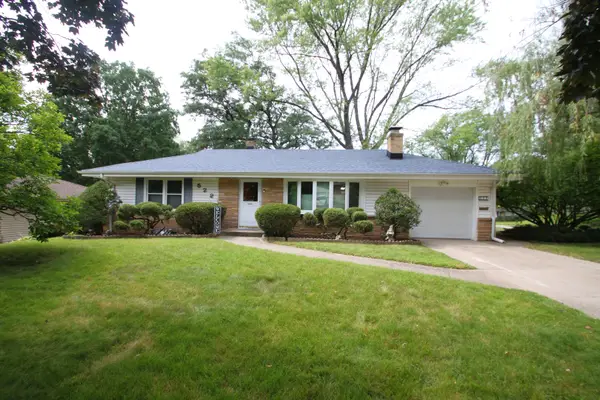 $130,000Active2 beds 2 baths1,116 sq. ft.
$130,000Active2 beds 2 baths1,116 sq. ft.522 Skylark Drive, Rockford, IL 61107
MLS# 12458600Listed by: CENTURY 21 AFFILIATED - ROCKFORD - New
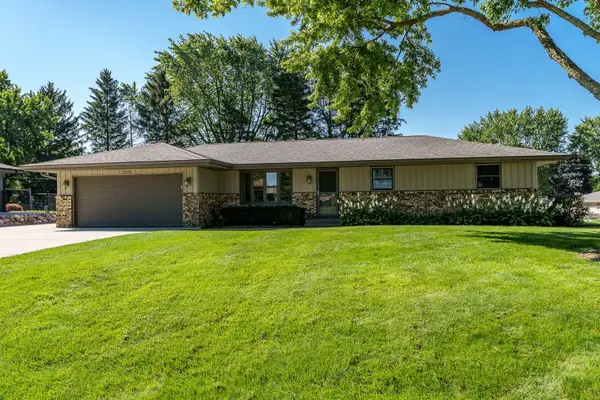 $289,900Active3 beds 2 baths1,384 sq. ft.
$289,900Active3 beds 2 baths1,384 sq. ft.5981 Heidi, Rockford, IL 61109
MLS# 12457093Listed by: DICKERSON & NIEMAN REALTORS - ROCKFORD - New
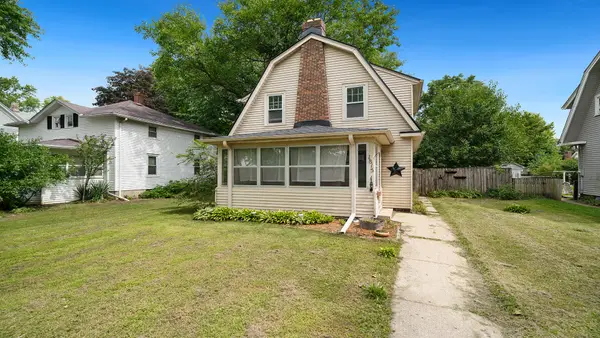 $130,000Active2 beds 1 baths1,875 sq. ft.
$130,000Active2 beds 1 baths1,875 sq. ft.1815 Hancock Street, Rockford, IL 61103
MLS# 12458506Listed by: KELLER WILLIAMS REALTY SIGNATURE - New
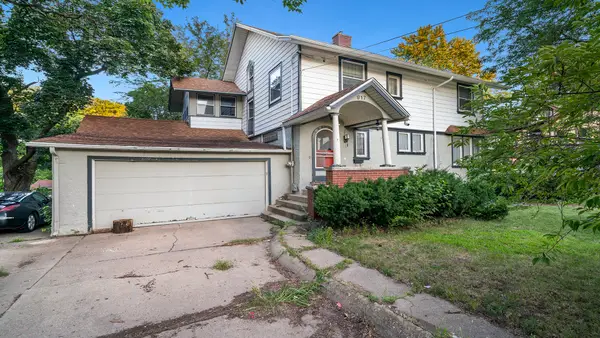 $85,000Active4 beds 3 baths2,700 sq. ft.
$85,000Active4 beds 3 baths2,700 sq. ft.917 Haskell Avenue, Rockford, IL 61103
MLS# 12456104Listed by: RE/MAX OF ROCK VALLEY - New
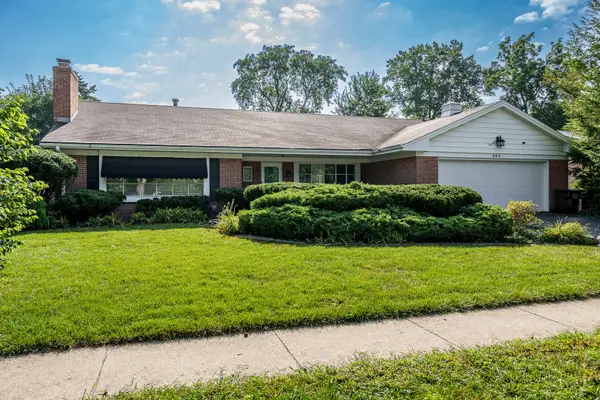 $279,900Active3 beds 3 baths2,407 sq. ft.
$279,900Active3 beds 3 baths2,407 sq. ft.909 Woodlane Avenue, Rockford, IL 61107
MLS# 12458229Listed by: GAMBINO REALTORS HOME BUILDERS
