2124 Melrose Street, Rockford, IL 61103
Local realty services provided by:Better Homes and Gardens Real Estate Star Homes
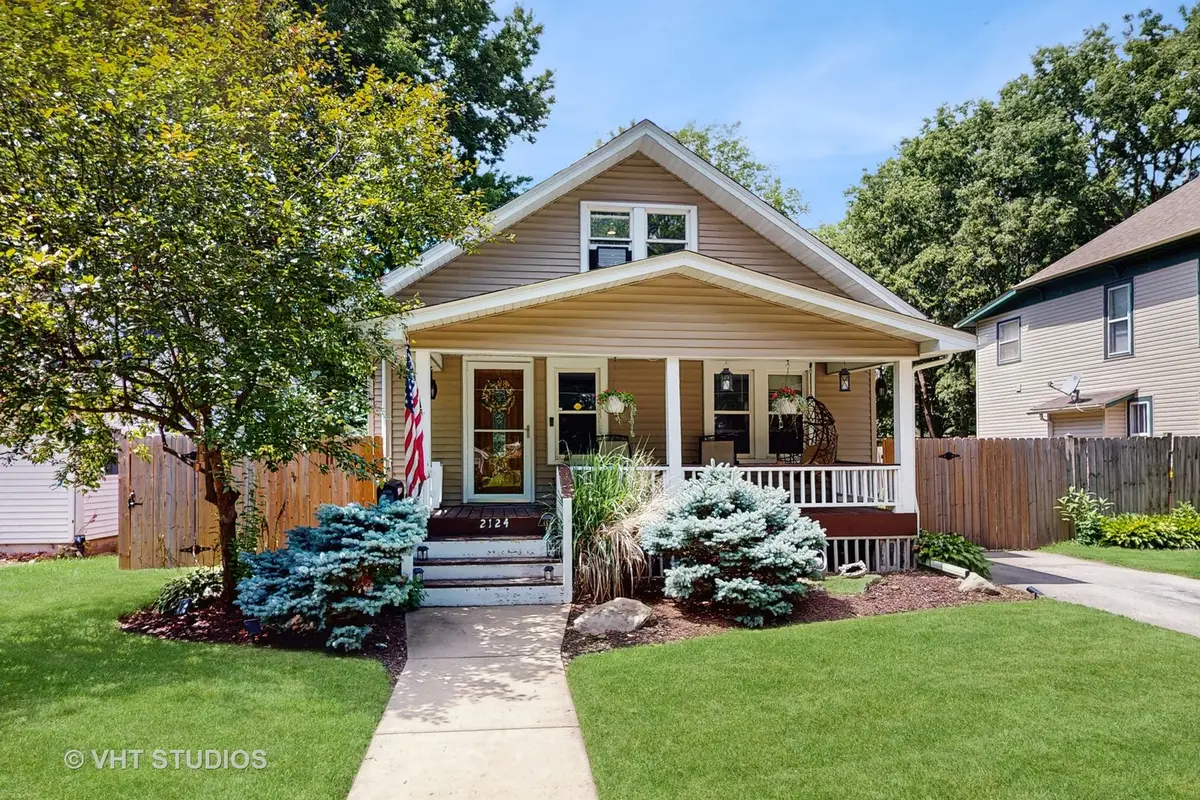
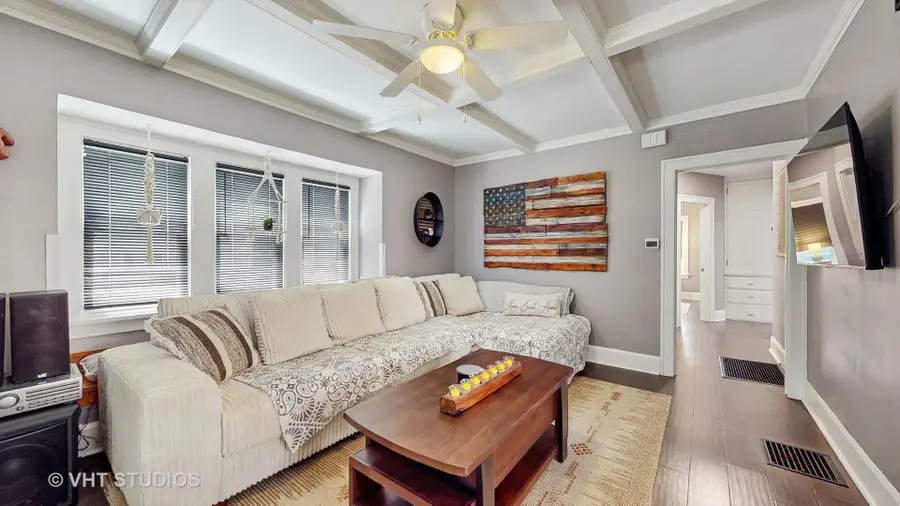
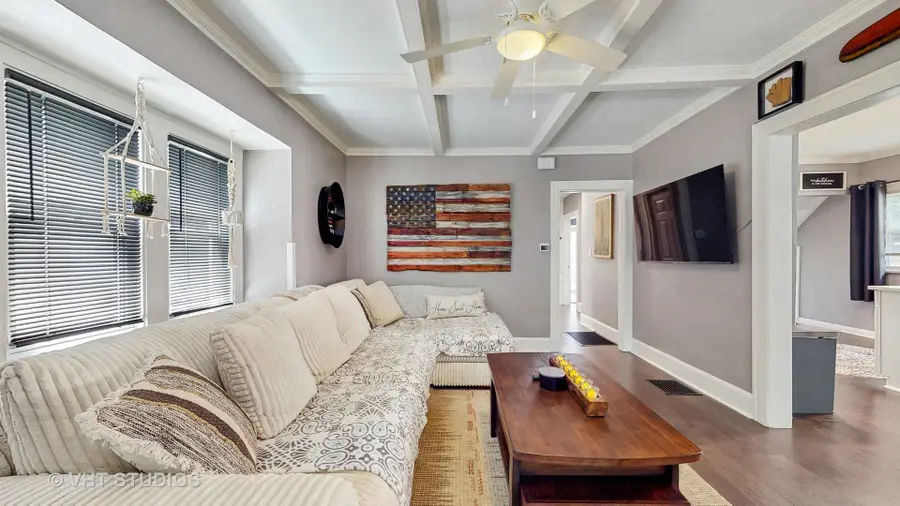
2124 Melrose Street,Rockford, IL 61103
$215,000
- 4 Beds
- 2 Baths
- 1,450 sq. ft.
- Single family
- Pending
Listed by:andrea john
Office:baird & warner
MLS#:12429990
Source:MLSNI
Price summary
- Price:$215,000
- Price per sq. ft.:$148.28
About this home
Immaculate! Pristine! Truly Turn-Key. Highly desirable Edgewater neighborhood set on one of the area's rare cobblestone streets, this home immediately draws you in with curb appeal and character before you even step inside! Where classic style meets contemporary living. Meticulously cared for - a testament to pride of ownership. A feel you'll only understand once inside. Trust us, this one's worth a closer look. The improvements are abundant yet none have taken away from the warmth and character that give this home its unique soul. Owner relocating, hates to leave this home! Updates as of 2022 include: City water line, Electric, Plumbing, Hot water heater, Bathrooms, Kitchen with Quartz countertops, Stainless steel appliances, upstairs carpeting, paint, Ceiling fans, Light fixtures, Vinyl windows. New roof in 2024. New fence in 2025 to fully enclose the entire yard. Enjoy your morning coffee on the covered front porch. No shortage of parking here, there is a front driveway that leads to the oversized 2 car garage as well as alley access. Irrigation system and plenty of storage space in the basement. Centrally located with Oxford Park, Bike Path, Riverfront YMCA, Downtown, Shopping. VALUE ADD - Thoughtfully selected furnishings may remain with the home-ideal for a seamless and stylish transition, this is not your grandparents furniture - negotiable! House being sold "As Is". Video surveillance on property.
Contact an agent
Home facts
- Year built:1910
- Listing Id #:12429990
- Added:16 day(s) ago
- Updated:August 13, 2025 at 07:45 AM
Rooms and interior
- Bedrooms:4
- Total bathrooms:2
- Full bathrooms:2
- Living area:1,450 sq. ft.
Heating and cooling
- Cooling:Central Air
- Heating:Natural Gas
Structure and exterior
- Roof:Asphalt
- Year built:1910
- Building area:1,450 sq. ft.
- Lot area:0.17 Acres
Schools
- High school:Guilford High School
- Middle school:West Middle School
- Elementary school:West View Elementary School
Utilities
- Water:Public
Finances and disclosures
- Price:$215,000
- Price per sq. ft.:$148.28
- Tax amount:$2,552 (2023)
New listings near 2124 Melrose Street
- Open Sun, 2 to 4pmNew
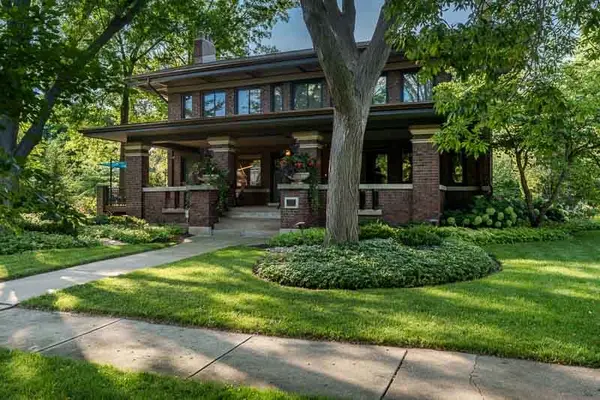 $500,000Active6 beds 4 baths4,172 sq. ft.
$500,000Active6 beds 4 baths4,172 sq. ft.1308 Harlem Boulevard, Rockford, IL 61103
MLS# 12435740Listed by: DICKERSON & NIEMAN REALTORS - ROCKFORD - New
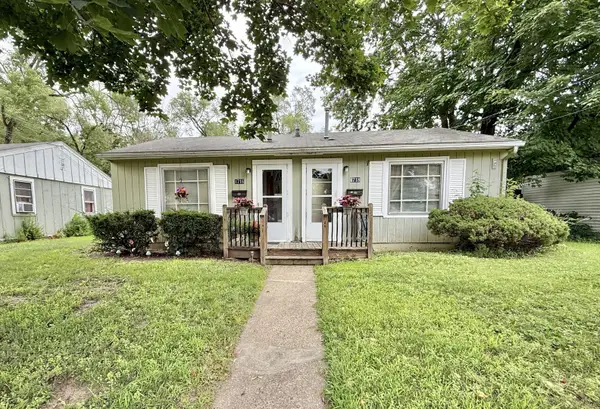 $170,000Active4 beds 4 baths
$170,000Active4 beds 4 baths1712-1716 17th Street, Rockford, IL 61104
MLS# 12446687Listed by: KEY REALTY - ROCKFORD - New
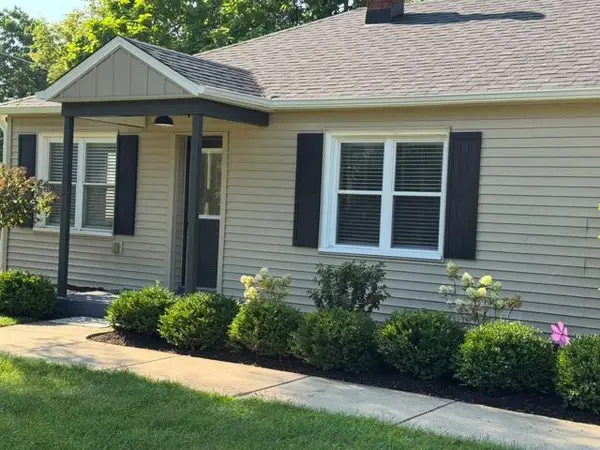 $194,000Active2 beds 1 baths993 sq. ft.
$194,000Active2 beds 1 baths993 sq. ft.1207 Prairie Road, Rockford, IL 61102
MLS# 12446701Listed by: BERKSHIRE HATHAWAY HOMESERVICES CROSBY STARCK REAL - New
 $129,900Active2 beds 1 baths759 sq. ft.
$129,900Active2 beds 1 baths759 sq. ft.2916 Kenmore Avenue, Rockford, IL 61101
MLS# 12444575Listed by: GAMBINO REALTORS HOME BUILDERS - Open Sat, 11am to 1pmNew
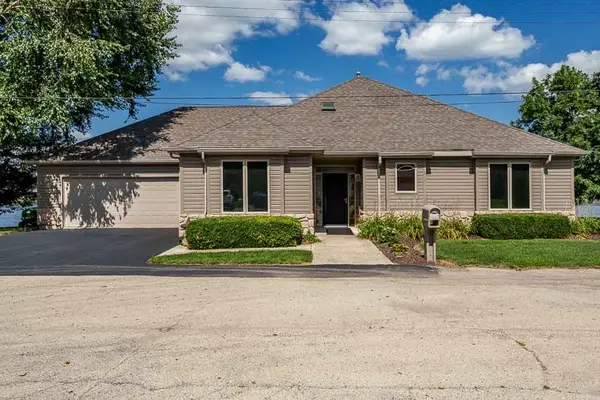 $435,000Active3 beds 2 baths1,769 sq. ft.
$435,000Active3 beds 2 baths1,769 sq. ft.5309 Browns Beach Road, Rockford, IL 61103
MLS# 12446234Listed by: DICKERSON & NIEMAN REALTORS - ROCKFORD - New
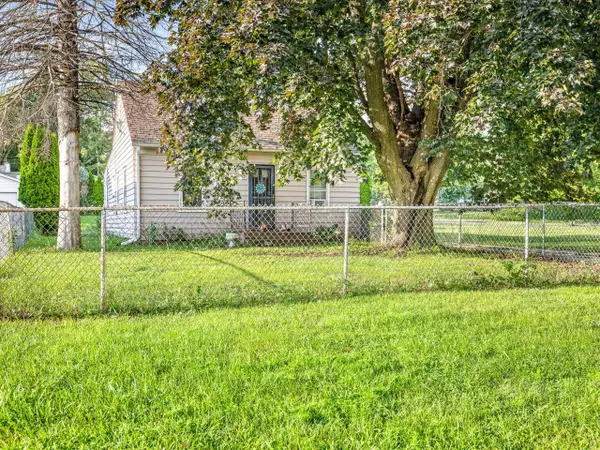 $107,000Active2 beds 2 baths1,147 sq. ft.
$107,000Active2 beds 2 baths1,147 sq. ft.1734 Sandy Hollow Road, Rockford, IL 61109
MLS# 12446278Listed by: KELLER WILLIAMS REALTY SIGNATURE - New
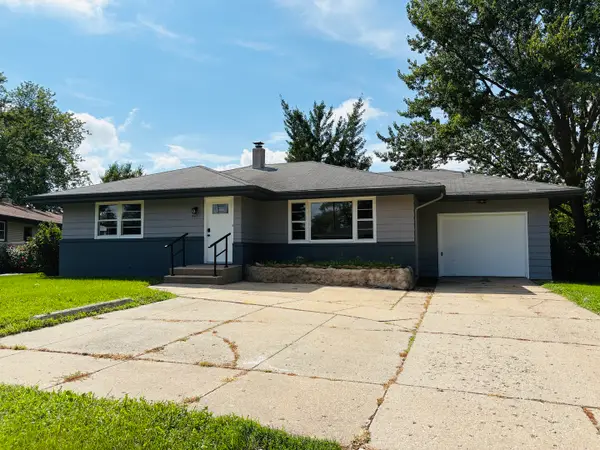 $195,000Active4 beds 3 baths2,315 sq. ft.
$195,000Active4 beds 3 baths2,315 sq. ft.5111 Upland Drive, Rockford, IL 61108
MLS# 12445424Listed by: KEY REALTY - ROCKFORD - New
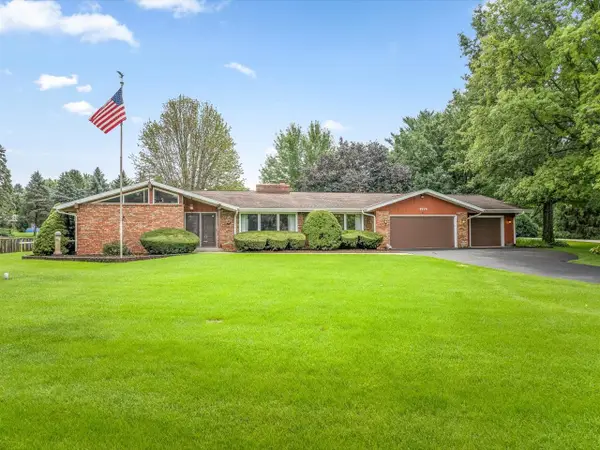 $250,000Active3 beds 3 baths1,961 sq. ft.
$250,000Active3 beds 3 baths1,961 sq. ft.4979 Sudbury Lane, Rockford, IL 61101
MLS# 12445116Listed by: GAMBINO REALTORS HOME BUILDERS - New
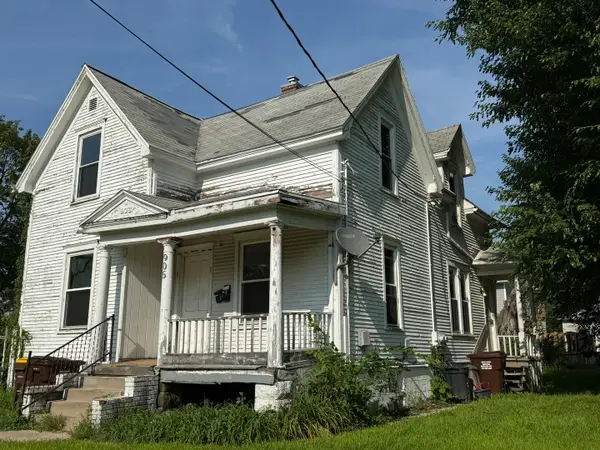 $80,000Active4 beds 2 baths
$80,000Active4 beds 2 baths906 S 5th Street, Rockford, IL 61104
MLS# 12445194Listed by: KEY REALTY - ROCKFORD - New
 $125,000Active2 beds 1 baths999 sq. ft.
$125,000Active2 beds 1 baths999 sq. ft.1415 Cynthia Drive, Rockford, IL 61107
MLS# 12443296Listed by: KELLER WILLIAMS REALTY SIGNATURE
