2136 Churchview Drive #6, Rockford, IL 61107
Local realty services provided by:Better Homes and Gardens Real Estate Connections
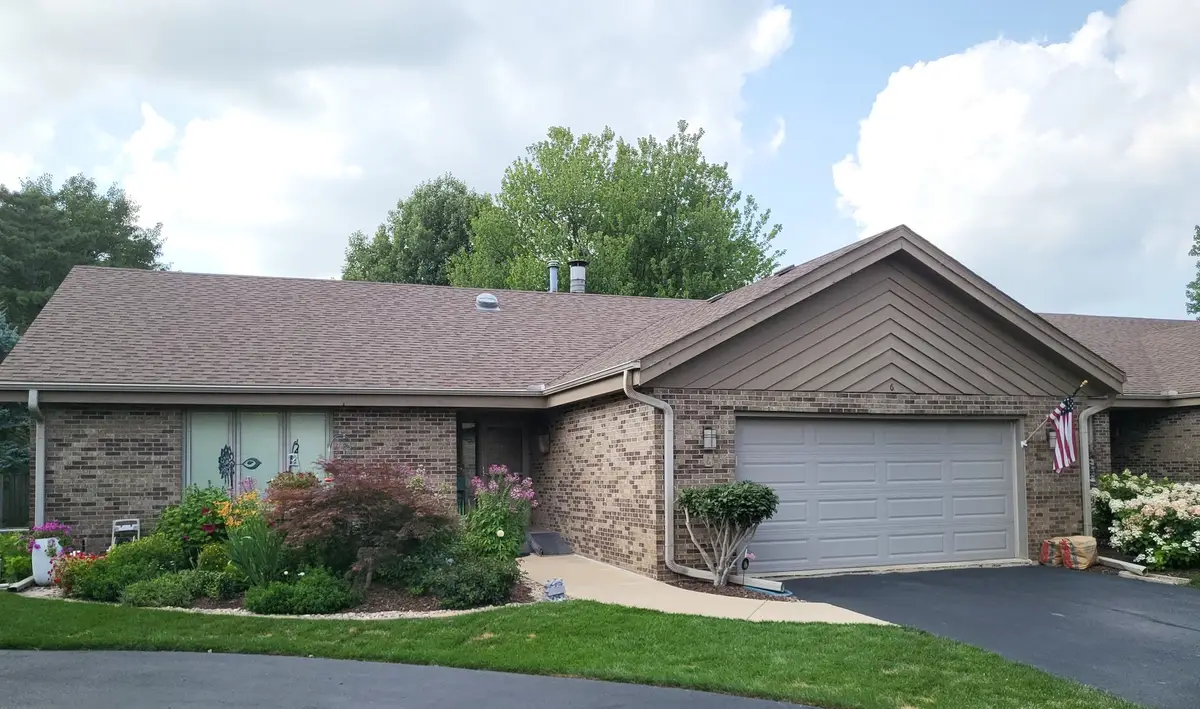
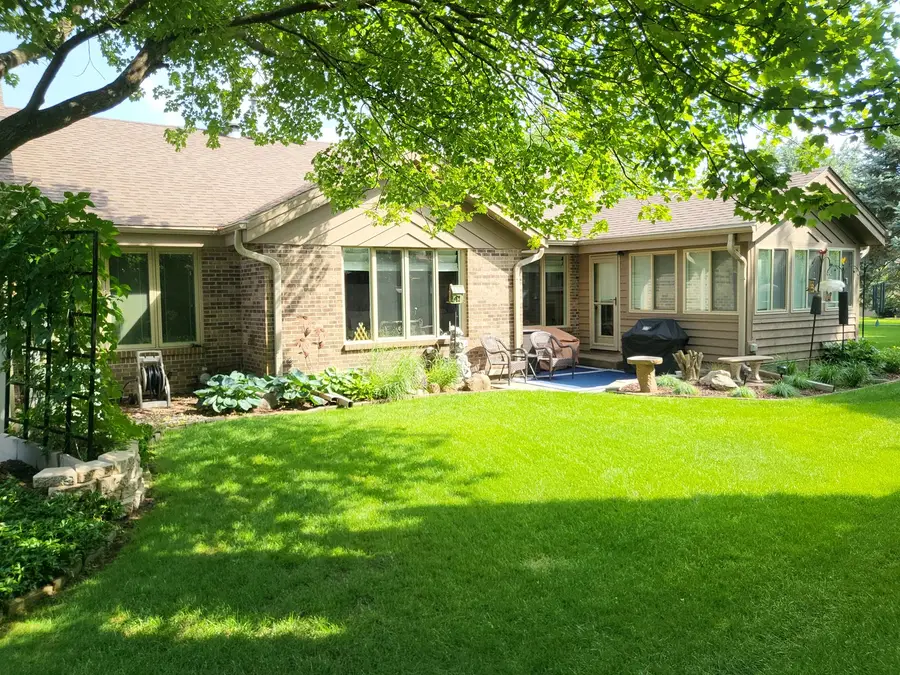
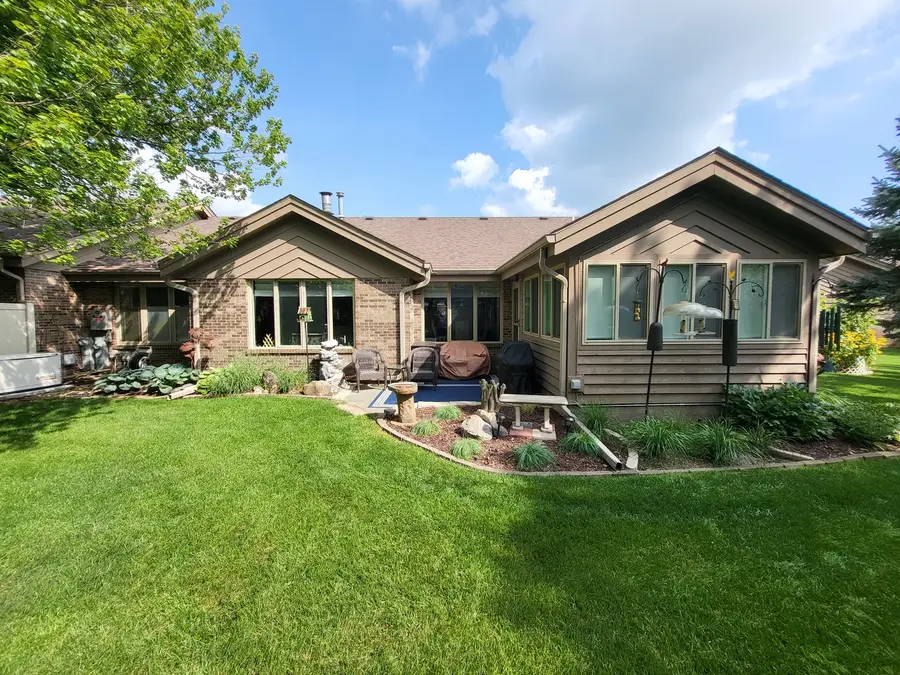
2136 Churchview Drive #6,Rockford, IL 61107
$300,000
- 2 Beds
- 3 Baths
- 1,783 sq. ft.
- Condominium
- Pending
Listed by:brad shields
Office:dickerson & nieman realtors - rockford
MLS#:12428220
Source:MLSNI
Price summary
- Price:$300,000
- Price per sq. ft.:$168.26
- Monthly HOA dues:$300
About this home
Gorgeous, updated condo in the heart of NE Rockford. 2 bedrooms, 2.5 baths and a 2 car garage. This great room ranch style condo with a finished basement offers all the amenities you'd expect in an exclusive condo. The open floor plan flows seamlessly from the foyer to the great room, then to the dining room and kitchen, and ending in the cozy 4 season room (new in 2023). Modern hardwood floors & neutral ceramic tile lead the way through these light filled spaces. The kitchen features cherry cabinetry with 42 inch uppers, granite counters & stainless steel appliances. The 4 season room, which leads to the patio and private backyard, is equipped with its own heating and cooling system and is a great place to unwind. The living room has vaulted ceilings and shares a back wall of massive windows to add to the enjoyment of those spaces. This split bedroom layout has 2 beautiful full baths. The basement is nicely finished with 4 rooms. A rec room with built-in cabinetry, counter & storage closets, a family room for entertaining, a nice half bath, and a bonus room with a closet. The list of mechanicals is long and much of it has been updated or added in the last several years. 90+ furnace, whole house humidifier, reverse osmosis, water softener, battery backup for the sump pup, and a whole house backup generator (2023). There are laundry hookups options on both the 1st floor or in the lower level. Much time and effort has gone into the landscaping to make this one truly special. The sellers have thought of everything! Don't miss this one!
Contact an agent
Home facts
- Year built:1985
- Listing Id #:12428220
- Added:21 day(s) ago
- Updated:August 13, 2025 at 07:39 AM
Rooms and interior
- Bedrooms:2
- Total bathrooms:3
- Full bathrooms:2
- Half bathrooms:1
- Living area:1,783 sq. ft.
Heating and cooling
- Cooling:Central Air
- Heating:Natural Gas
Structure and exterior
- Year built:1985
- Building area:1,783 sq. ft.
Utilities
- Water:Public
- Sewer:Public Sewer
Finances and disclosures
- Price:$300,000
- Price per sq. ft.:$168.26
- Tax amount:$5,788 (2024)
New listings near 2136 Churchview Drive #6
- Open Sat, 11am to 1pmNew
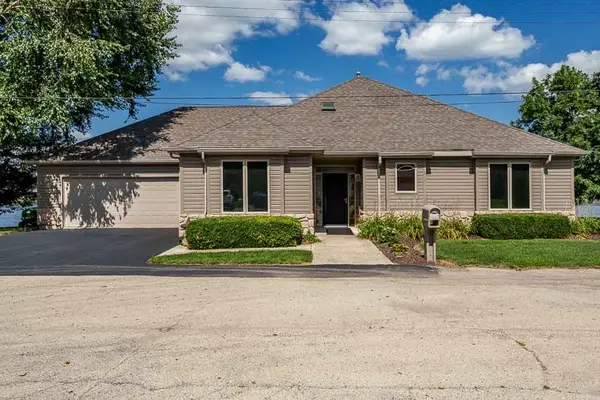 $435,000Active3 beds 2 baths1,769 sq. ft.
$435,000Active3 beds 2 baths1,769 sq. ft.5309 Browns Beach Road, Rockford, IL 61103
MLS# 12446234Listed by: DICKERSON & NIEMAN REALTORS - ROCKFORD - New
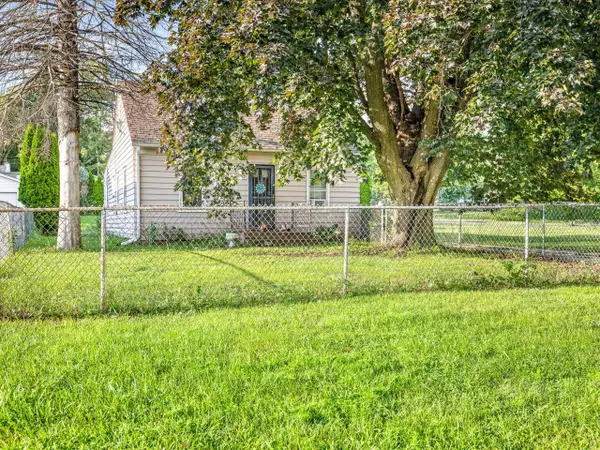 $107,000Active2 beds 2 baths1,147 sq. ft.
$107,000Active2 beds 2 baths1,147 sq. ft.1734 Sandy Hollow Road, Rockford, IL 61109
MLS# 12446278Listed by: KELLER WILLIAMS REALTY SIGNATURE - New
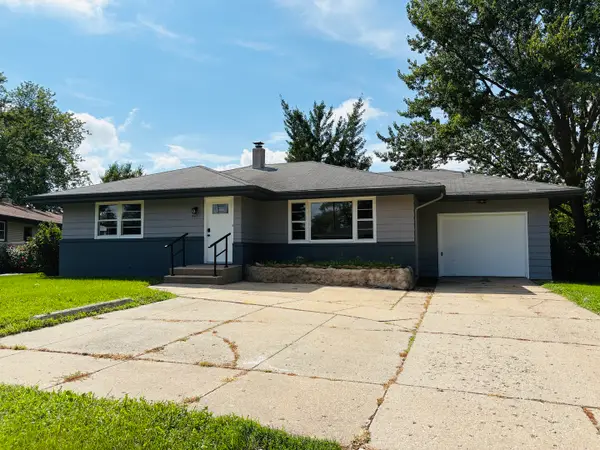 $195,000Active4 beds 3 baths2,315 sq. ft.
$195,000Active4 beds 3 baths2,315 sq. ft.5111 Upland Drive, Rockford, IL 61108
MLS# 12445424Listed by: KEY REALTY - ROCKFORD - New
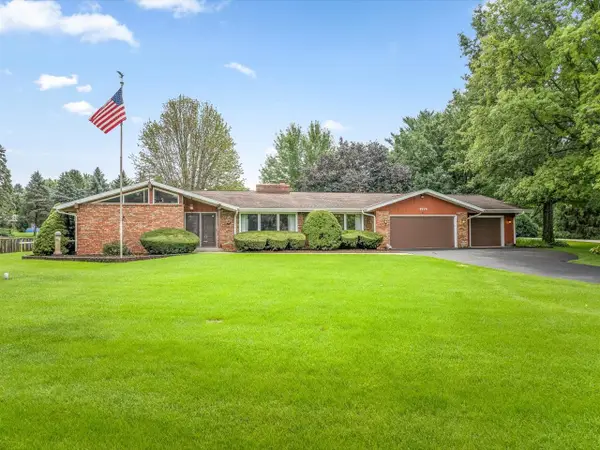 $250,000Active3 beds 3 baths1,961 sq. ft.
$250,000Active3 beds 3 baths1,961 sq. ft.4979 Sudbury Lane, Rockford, IL 61101
MLS# 12445116Listed by: GAMBINO REALTORS HOME BUILDERS - New
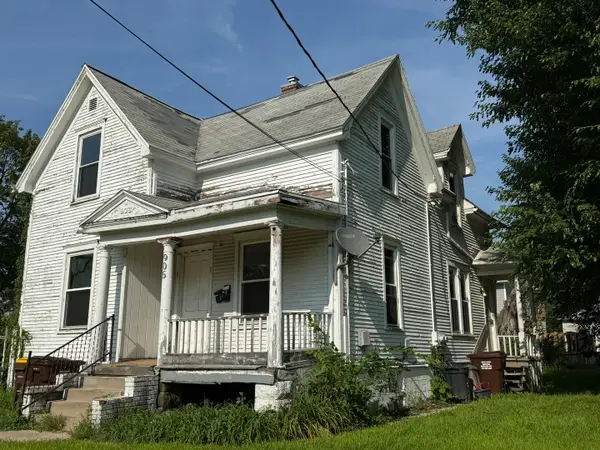 $80,000Active4 beds 2 baths
$80,000Active4 beds 2 baths906 S 5th Street, Rockford, IL 61104
MLS# 12445194Listed by: KEY REALTY - ROCKFORD - New
 $125,000Active2 beds 1 baths999 sq. ft.
$125,000Active2 beds 1 baths999 sq. ft.1415 Cynthia Drive, Rockford, IL 61107
MLS# 12443296Listed by: KELLER WILLIAMS REALTY SIGNATURE - New
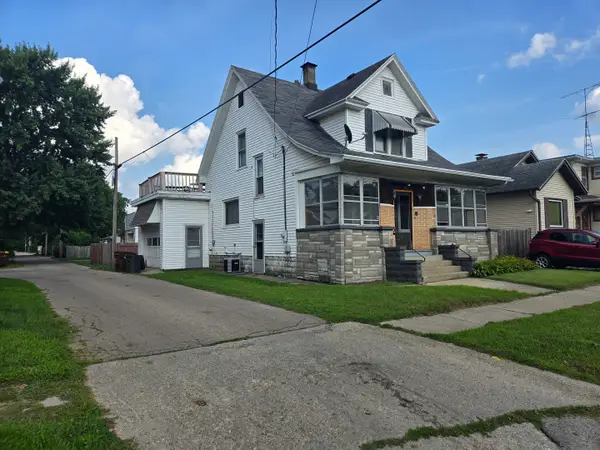 $120,000Active4 beds 2 baths1,416 sq. ft.
$120,000Active4 beds 2 baths1,416 sq. ft.1618 Parmele Street, Rockford, IL 61104
MLS# 12444605Listed by: KEY REALTY - ROCKFORD - New
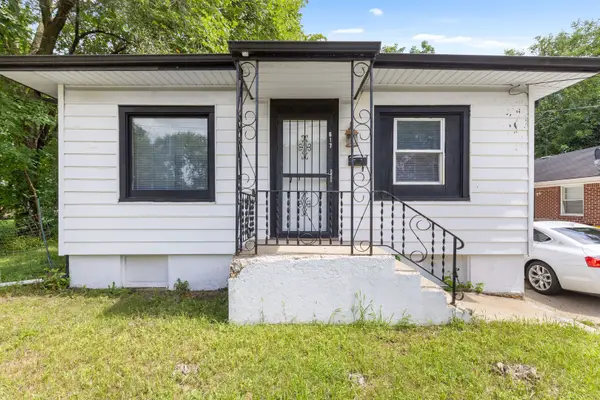 $89,900Active4 beds 1 baths1,164 sq. ft.
$89,900Active4 beds 1 baths1,164 sq. ft.617 N Central Avenue, Rockford, IL 61101
MLS# 12444812Listed by: KELLER WILLIAMS REALTY SIGNATURE - New
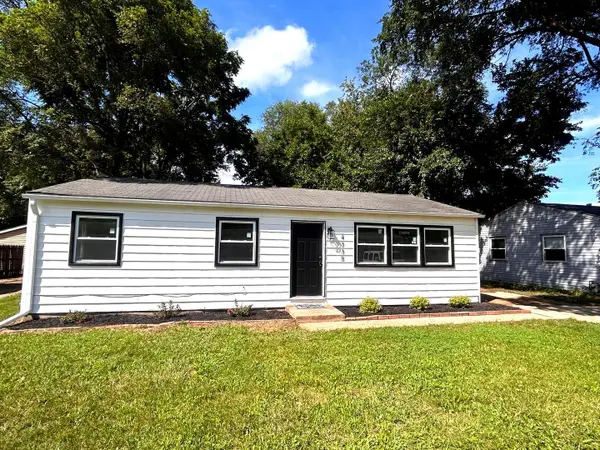 $116,900Active3 beds 1 baths960 sq. ft.
$116,900Active3 beds 1 baths960 sq. ft.4335 Nina Terrace, Rockford, IL 61101
MLS# 12444410Listed by: DICKERSON & NIEMAN REALTORS - ROCKFORD - New
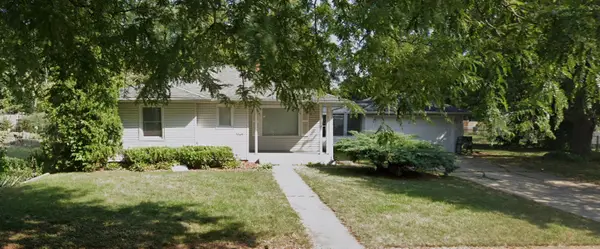 $94,900Active3 beds 1 baths1,150 sq. ft.
$94,900Active3 beds 1 baths1,150 sq. ft.3149 Arline Avenue, Rockford, IL 61101
MLS# 12391440Listed by: COMPASS
