2231 9th Avenue, Rockford, IL 61104
Local realty services provided by:Better Homes and Gardens Real Estate Star Homes
2231 9th Avenue,Rockford, IL 61104
$174,900
- 3 Beds
- 1 Baths
- 1,752 sq. ft.
- Single family
- Active
Listed by: deborah ferlita
Office: re/max property source
MLS#:12435459
Source:MLSNI
Price summary
- Price:$174,900
- Price per sq. ft.:$99.83
About this home
Welcome to this beautifully preserved Historic Brick Bungalow, where timeless character meets thoughtful updates. Step through the original front door with its charming mail slot into a welcoming vestibule that opens to a spacious living room featuring a wood-burning fireplace, leaded glass windows, and original candelabra lighting. The home's character continues into the large formal dining room, highlighted by oak crown molding and gleaming hardwood floors that flow throughout the main level. The kitchen retains its vintage charm with built-in cabinets, the original ironing board, new flooring and even the historic milk delivery door. Just off the kitchen, a four-season porch with interchangeable windows and screens overlooks a serene backyard, perfect for morning coffee or evening relaxation. Two main-floor bedrooms each offer walk-in closets, while the upper level provides a private third bedroom and a spacious artist's loft. The light-filled basement offers over 500 square feet of finished space, complete with a built-in bar, a large laundry room, and a 150 sq ft workshop or storage area. Outdoors, enjoy evenings around the fire pit and convenient alley access to the brick and stucco garage. Recent updates include fresh paint and a newer roof. This lovingly maintained home blends historic charm with functional living-ready for its next chapter!
Contact an agent
Home facts
- Year built:1949
- Listing ID #:12435459
- Added:149 day(s) ago
- Updated:December 29, 2025 at 11:44 AM
Rooms and interior
- Bedrooms:3
- Total bathrooms:1
- Full bathrooms:1
- Living area:1,752 sq. ft.
Heating and cooling
- Cooling:Central Air
- Heating:Forced Air, Natural Gas
Structure and exterior
- Year built:1949
- Building area:1,752 sq. ft.
- Lot area:0.16 Acres
Schools
- High school:Rockford East High School
- Middle school:Abraham Lincoln Middle School
- Elementary school:C Henry Bloom Elementary School
Utilities
- Water:Public
- Sewer:Public Sewer
Finances and disclosures
- Price:$174,900
- Price per sq. ft.:$99.83
- Tax amount:$2,670 (2023)
New listings near 2231 9th Avenue
- New
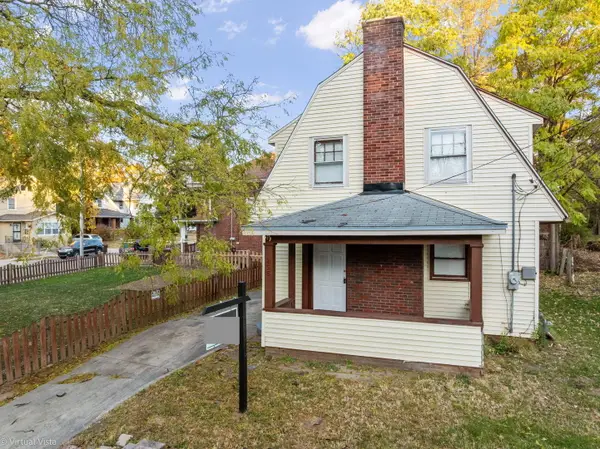 $89,900Active2 beds 1 baths1,144 sq. ft.
$89,900Active2 beds 1 baths1,144 sq. ft.233 Oakwood Avenue, Rockford, IL 61101
MLS# 12535122Listed by: EXECUTIVE REALTY GROUP LLC - New
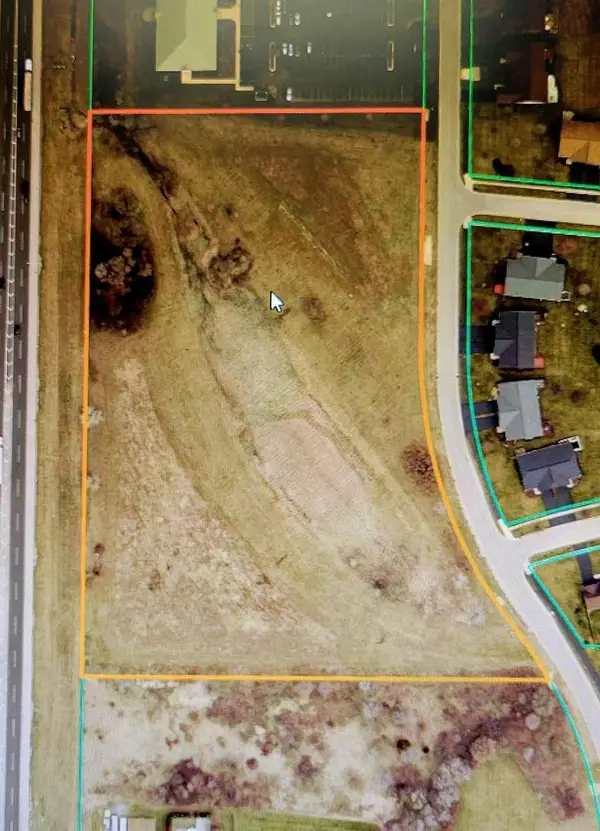 $578,400Active9.64 Acres
$578,400Active9.64 Acres1255 Tebala Boulevard, Rockford, IL 61108
MLS# 12535563Listed by: DICKERSON & NIEMAN REALTORS - ROCKFORD - New
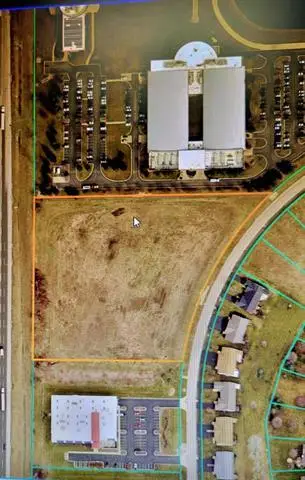 $691,000Active6.91 Acres
$691,000Active6.91 Acres10xx Tebala Boulevard, Rockford, IL 61108
MLS# 12535564Listed by: DICKERSON & NIEMAN REALTORS - ROCKFORD - New
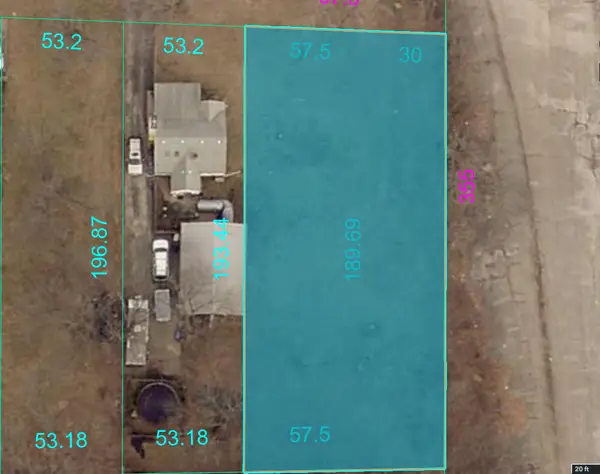 $45,000Active0.36 Acres
$45,000Active0.36 Acres3711 Oak Grove Avenue, Rockford, IL 61108
MLS# 12535569Listed by: EXP REALTY - New
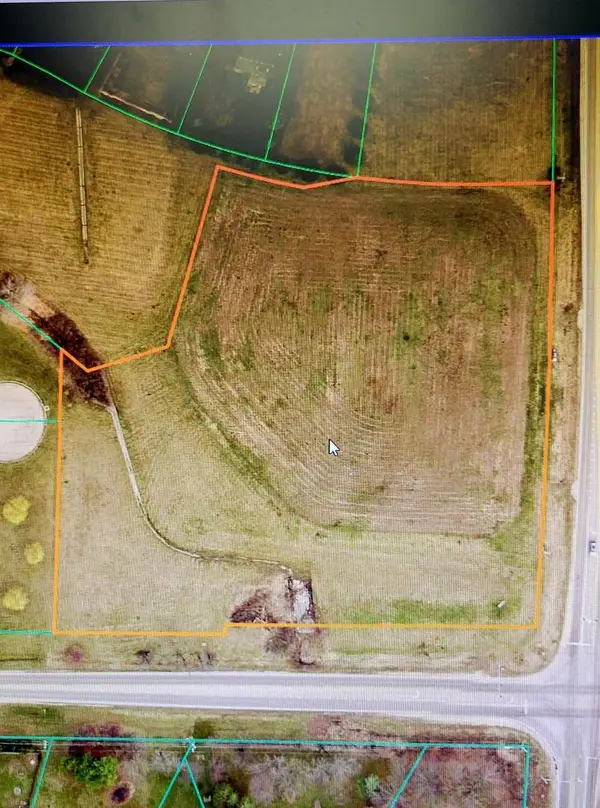 $200,000Active5.05 Acres
$200,000Active5.05 Acres8155 Sayer Road, Rockford, IL 61108
MLS# 12535576Listed by: DICKERSON & NIEMAN REALTORS - ROCKFORD - New
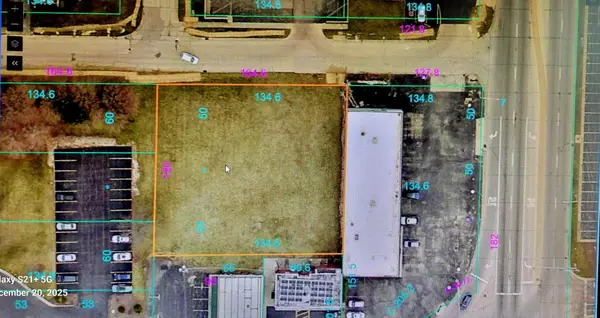 $20,000Active0.57 Acres
$20,000Active0.57 Acres4301 Tonawanda Avenue, Rockford, IL 61108
MLS# 12535583Listed by: DICKERSON & NIEMAN REALTORS - ROCKFORD 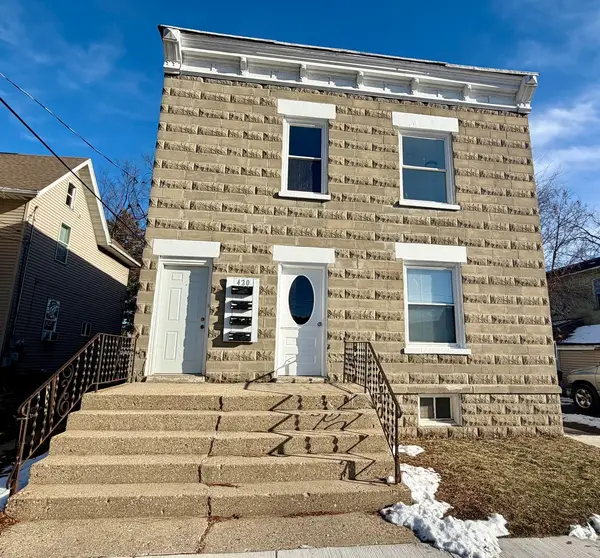 $239,000Pending6 beds 4 baths
$239,000Pending6 beds 4 baths420 8th Street, Rockford, IL 61104
MLS# 12535558Listed by: GAMBINO REALTORS HOME BUILDERS- New
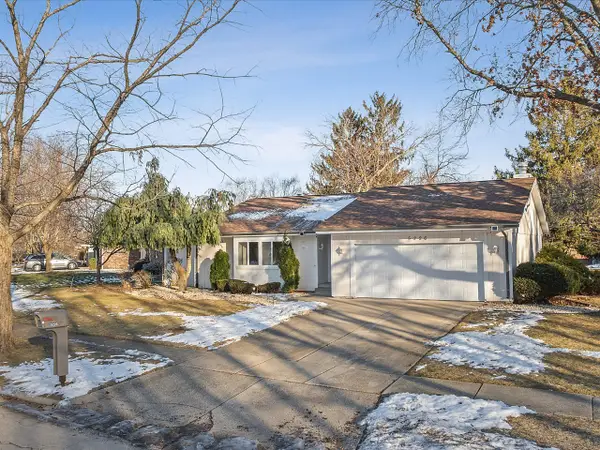 $259,900Active3 beds 2 baths2,113 sq. ft.
$259,900Active3 beds 2 baths2,113 sq. ft.5226 Arbutus Road, Rockford, IL 61107
MLS# 12535198Listed by: GAMBINO REALTORS HOME BUILDERS - New
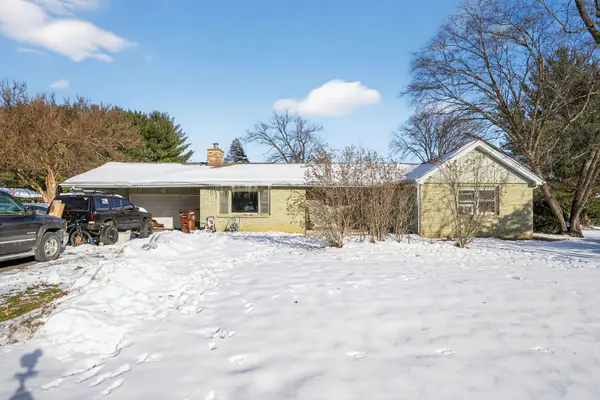 $165,000Active2 beds 1 baths1,590 sq. ft.
$165,000Active2 beds 1 baths1,590 sq. ft.2388 Mcfarland Road, Rockford, IL 61108
MLS# 12535403Listed by: EJC REAL ESTATE SERVICES - New
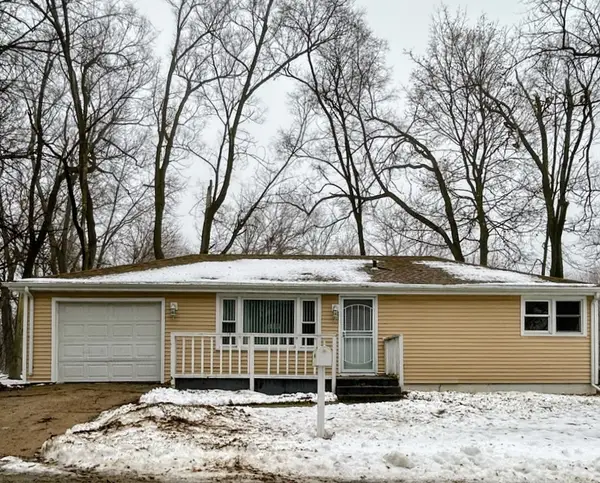 $125,000Active3 beds 1 baths864 sq. ft.
$125,000Active3 beds 1 baths864 sq. ft.3018 Andrews Street, Rockford, IL 61101
MLS# 12535251Listed by: DICKERSON & NIEMAN REALTORS - ROCKFORD
