2412 Harlem Boulevard, Rockford, IL 61103
Local realty services provided by:Better Homes and Gardens Real Estate Connections
2412 Harlem Boulevard,Rockford, IL 61103
$394,900
- 5 Beds
- 5 Baths
- 4,668 sq. ft.
- Single family
- Pending
Listed by: justin smith
Office: century 21 affiliated - rockford
MLS#:12534923
Source:MLSNI
Price summary
- Price:$394,900
- Price per sq. ft.:$84.6
About this home
Discover the timeless charm of this stunning two-story Tudor nestled on the prestigious Harlem Boulevard in the Edgewater neighborhood of Rockford. Offering over 4,600 square feet of beautifully finished living space, this home exudes old-world elegance and modern comfort. The inviting curb appeal is immediately apparent as you approach via the stamped patio and flagstone front porch. Step through the front door into the foyer, where rounded arches set the tone for the home's classic architectural style. A conveniently located half bath is nearby for guests. The main level features a spacious living room with hardwood floors, decorative beams, a stately fireplace with a marble surround, and access to the covered porch-perfect for relaxing or entertaining. The adjacent formal dining area is adorned with chair rail and crown molding, seamlessly flowing into a cozy sunroom that invites natural light. The well-appointed kitchen boasts tile floors, stainless steel appliances, granite countertops, and a stylish tile backsplash. The family room offers a comfortable retreat with an elegant built-in bookshelf, an additional fireplace, and convenient access to the second half bath and attached 21/2-car garage. Upstairs, you'll find a versatile loft ideal for a reading nook or home office. The second floor also includes four spacious bedrooms, including an in-law suite with an attached full bathroom featuring an upgraded granite vanity and a tile shower. An additional full bathroom and a second-floor laundry area add to the home's functionality. The generous primary suite is a true retreat, featuring a large walk-in closet, a fireplace, and an en-suite bathroom with a Jacuzzi tub, double vanity, and a custom tile shower. The finished lower level offers a versatile recreational room with another fireplace, a storage closet, and a bonus room-perfect for hobbies or a home gym. Exterior highlights include a magnificent fenced yard with a paver sidewalk, mature shade trees, professional landscaping, an irrigation system, and a covered porch-ideal for outdoor relaxation and entertaining. Recent updates enhance this exceptional home, including a new fence, and porch roof in 2024, two water heaters installed in 2017, a radon system added in 2015, and a new water softener in 2024. This charming Tudor combines classic elegance with modern upgrades, making it a truly exceptional place to call home.
Contact an agent
Home facts
- Year built:1928
- Listing ID #:12534923
- Added:201 day(s) ago
- Updated:January 09, 2026 at 08:42 AM
Rooms and interior
- Bedrooms:5
- Total bathrooms:5
- Full bathrooms:3
- Half bathrooms:2
- Living area:4,668 sq. ft.
Heating and cooling
- Cooling:Central Air
- Heating:Forced Air, Natural Gas, Steam
Structure and exterior
- Roof:Asphalt
- Year built:1928
- Building area:4,668 sq. ft.
Schools
- High school:Guilford High School
- Middle school:West Middle School
- Elementary school:Walker Elementary School
Utilities
- Water:Public
- Sewer:Public Sewer
Finances and disclosures
- Price:$394,900
- Price per sq. ft.:$84.6
- Tax amount:$12,236 (2024)
New listings near 2412 Harlem Boulevard
- New
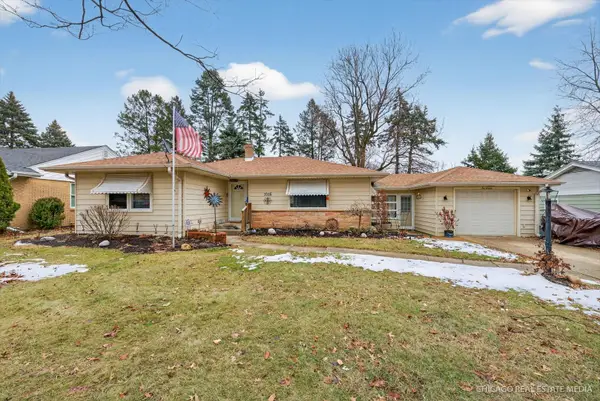 $218,000Active3 beds 2 baths1,832 sq. ft.
$218,000Active3 beds 2 baths1,832 sq. ft.1016 Woodland Drive, Rockford, IL 61108
MLS# 12543769Listed by: HOME SOLUTIONS REAL ESTATE - Open Sun, 1am to 3pmNew
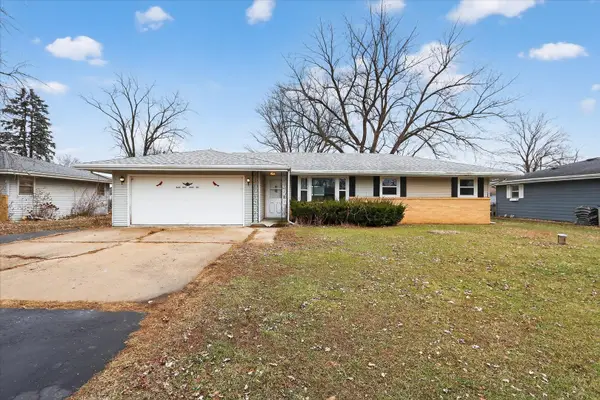 $185,000Active3 beds 1 baths1,208 sq. ft.
$185,000Active3 beds 1 baths1,208 sq. ft.6962 Ralph Road, Rockford, IL 61109
MLS# 12537467Listed by: KELLER WILLIAMS REALTY SIGNATURE - New
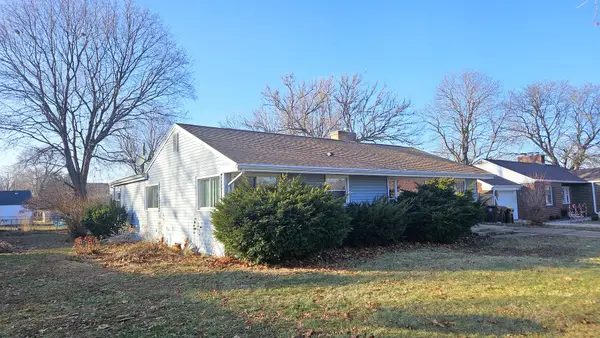 $140,000Active3 beds 2 baths1,542 sq. ft.
$140,000Active3 beds 2 baths1,542 sq. ft.2310 N Winnebago Street, Rockford, IL 61103
MLS# 12543558Listed by: BERKSHIRE HATHAWAY HOMESERVICES CROSBY STARCK REAL - New
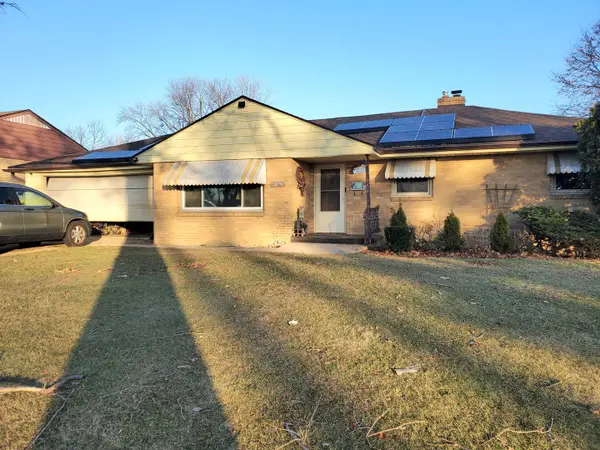 $159,900Active3 beds 2 baths2,482 sq. ft.
$159,900Active3 beds 2 baths2,482 sq. ft.3631 Huffman Boulevard, Rockford, IL 61103
MLS# 12543141Listed by: GAMBINO REALTORS HOME BUILDERS - New
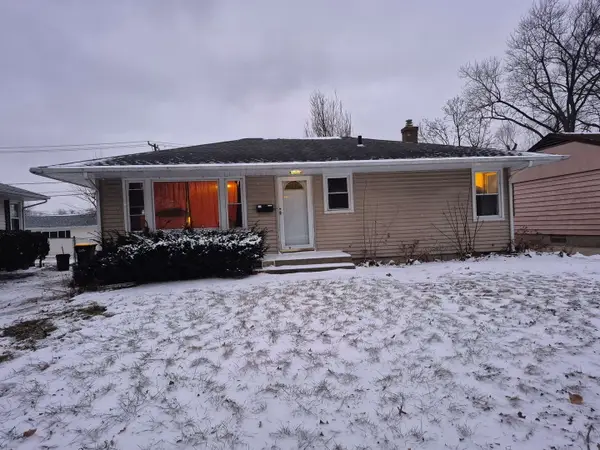 $89,700Active3 beds 1 baths1,114 sq. ft.
$89,700Active3 beds 1 baths1,114 sq. ft.413 27th Street, Rockford, IL 61108
MLS# 12541003Listed by: KELLER WILLIAMS PREFERRED RLTY - New
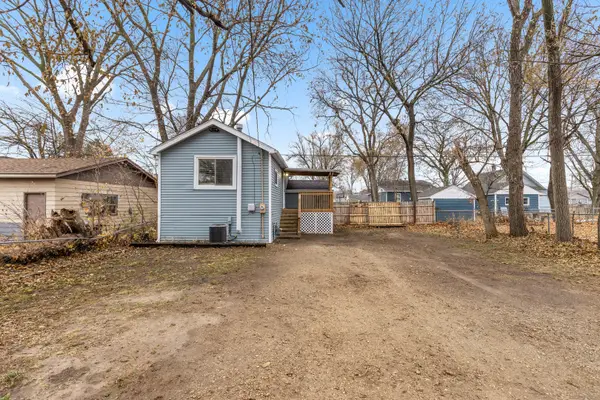 $75,000Active2 beds 2 baths450 sq. ft.
$75,000Active2 beds 2 baths450 sq. ft.3010 10th Street, Rockford, IL 61109
MLS# 12542321Listed by: KELLER WILLIAMS REALTY SIGNATURE - New
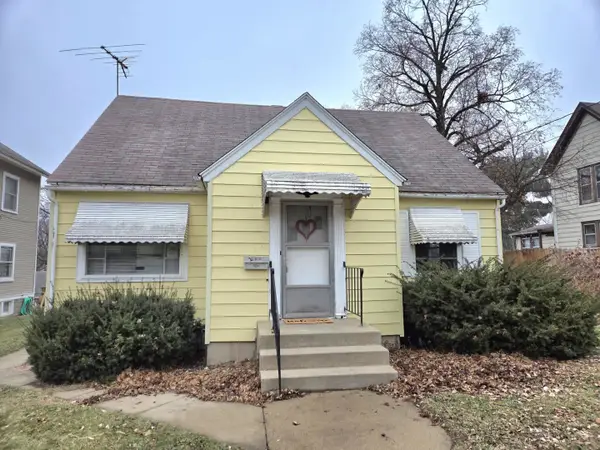 $140,000Active3 beds 1 baths1,758 sq. ft.
$140,000Active3 beds 1 baths1,758 sq. ft.1123 16th Street, Rockford, IL 61104
MLS# 12542494Listed by: KELLER WILLIAMS REALTY SIGNATURE - New
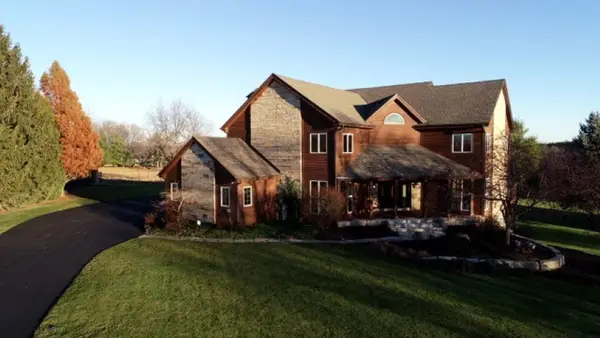 $735,000Active4 beds 5 baths6,292 sq. ft.
$735,000Active4 beds 5 baths6,292 sq. ft.3815 Gray Fox Run, Rockford, IL 61114
MLS# 12542354Listed by: GAMBINO REALTORS HOME BUILDERS - New
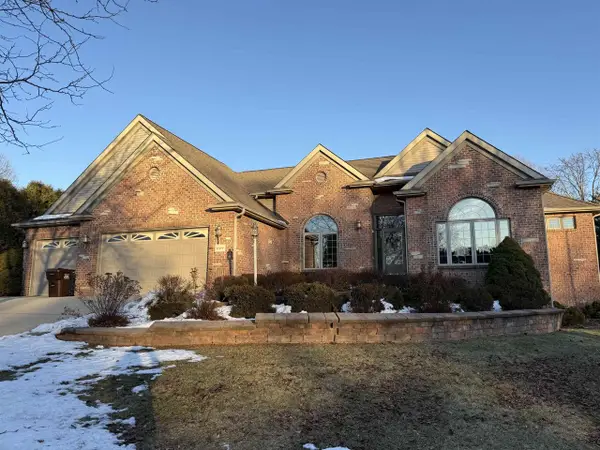 $550,000Active5 beds 4 baths4,174 sq. ft.
$550,000Active5 beds 4 baths4,174 sq. ft.649 Roxbury Road, Rockford, IL 61107
MLS# 2014427Listed by: KELLER WILLIAMS REALTY SIGNATURE - New
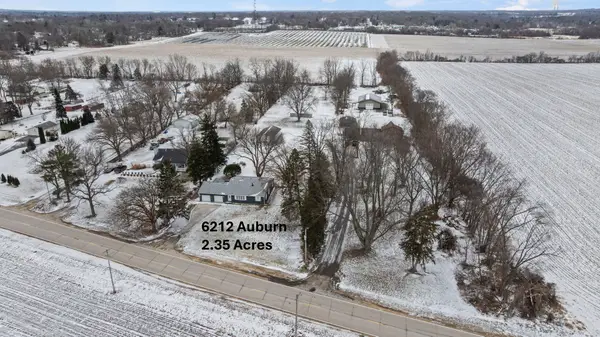 $259,042Active3 beds 2 baths1,760 sq. ft.
$259,042Active3 beds 2 baths1,760 sq. ft.6212 Auburn Street, Rockford, IL 61101
MLS# 12539023Listed by: KELLER WILLIAMS REALTY SIGNATURE
