2501 Spring Brook Avenue, Rockford, IL 61107
Local realty services provided by:Better Homes and Gardens Real Estate Star Homes
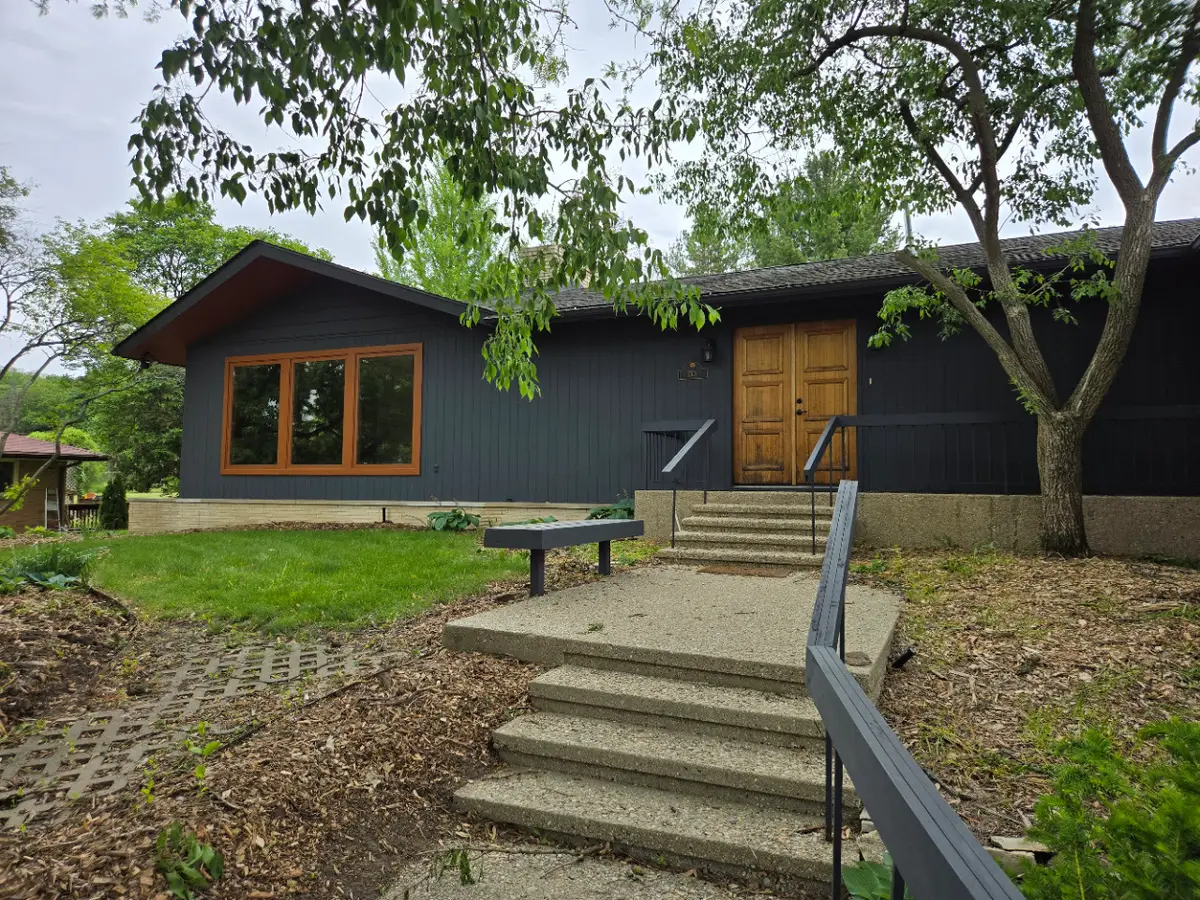
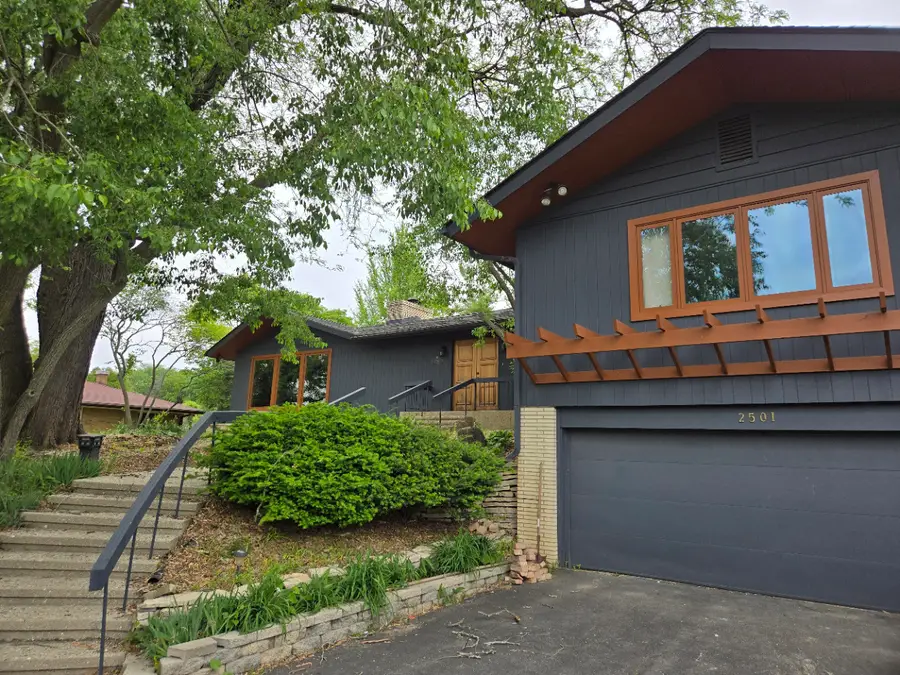
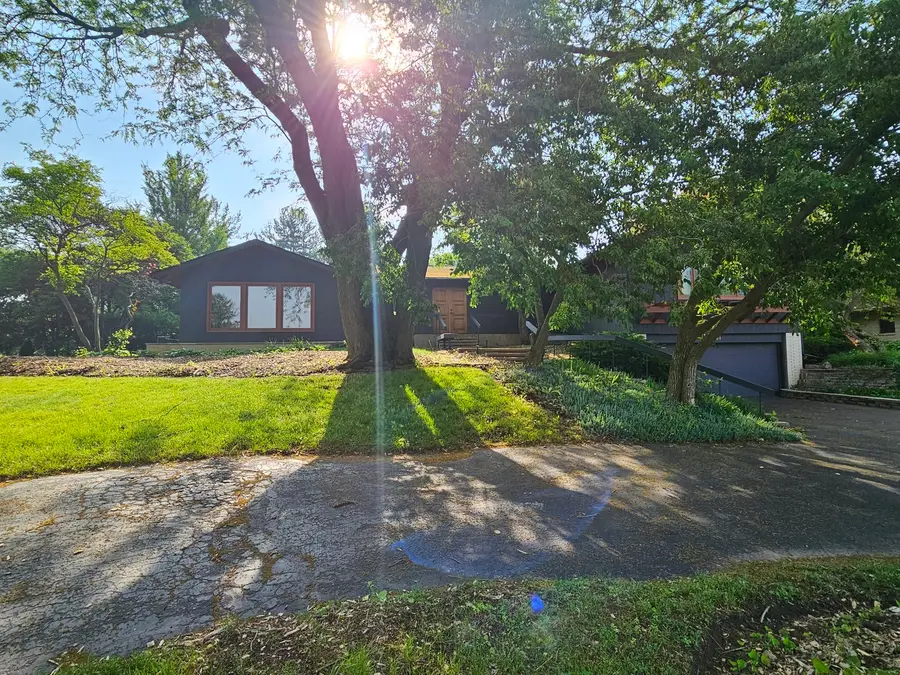
2501 Spring Brook Avenue,Rockford, IL 61107
$389,900
- 3 Beds
- 4 Baths
- 2,760 sq. ft.
- Single family
- Pending
Listed by:jennifer brubaker
Office:century 21 affiliated
MLS#:12369911
Source:MLSNI
Price summary
- Price:$389,900
- Price per sq. ft.:$141.27
About this home
A beautiful mid-century modern newly renovated home with almost 4000 finished square feet. Refinished hardwoods throughout. The home surrounds a courtyard style rear yard with raised flower beds, reflecting pond, and stone patios. Dining room has a wood burning fireplace, a paneled wall of hidden storage and French Doors to the courtyard. The oversized kitchen has granite top island and countertops and SS appliances. The kitchen is open to a light filled breakfast room with wood burning stove and 12 panel windows including 2 French doors out to courtyard. Off the breakfast room is a conservatory/sunroom for a year round indoor garden. There are 3 main floor bedrooms and 2 have dedicated full baths. The walkout LL has a family room with full wall brick wood burning fireplace, huge rec room/holiday gathering area with newly stained concrete floors, unique wood slat ceilings, wet bar, full bath, storage room/walk in closet, wine chiller, bonus areas and utility rooms. There is a 2 car garage with a tandem 3rd stall or work shop area. Home also has 3 furnaces, 2 CA units, additional attic insulation, ductwork newly cleaned and an AHS Home Warranty. Must see to appreciate! County tax rate!
Contact an agent
Home facts
- Year built:1954
- Listing Id #:12369911
- Added:81 day(s) ago
- Updated:August 13, 2025 at 07:45 AM
Rooms and interior
- Bedrooms:3
- Total bathrooms:4
- Full bathrooms:3
- Half bathrooms:1
- Living area:2,760 sq. ft.
Heating and cooling
- Cooling:Central Air
- Heating:Forced Air, Natural Gas
Structure and exterior
- Year built:1954
- Building area:2,760 sq. ft.
- Lot area:0.46 Acres
Schools
- High school:Guilford High School
Utilities
- Water:Public
- Sewer:Public Sewer
Finances and disclosures
- Price:$389,900
- Price per sq. ft.:$141.27
- Tax amount:$5,281 (2024)
New listings near 2501 Spring Brook Avenue
- Open Sat, 11am to 1pmNew
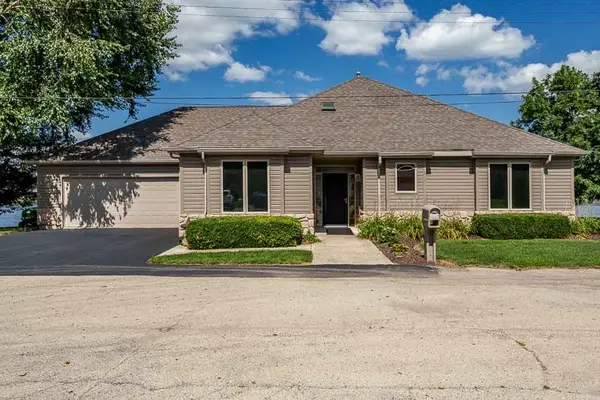 $435,000Active3 beds 2 baths1,769 sq. ft.
$435,000Active3 beds 2 baths1,769 sq. ft.5309 Browns Beach Road, Rockford, IL 61103
MLS# 12446234Listed by: DICKERSON & NIEMAN REALTORS - ROCKFORD - New
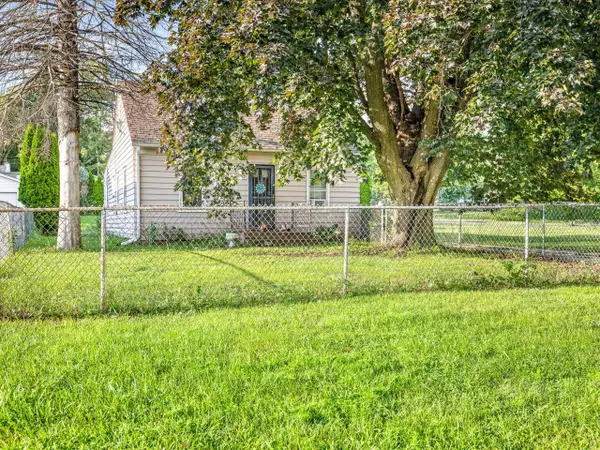 $107,000Active2 beds 2 baths1,147 sq. ft.
$107,000Active2 beds 2 baths1,147 sq. ft.1734 Sandy Hollow Road, Rockford, IL 61109
MLS# 12446278Listed by: KELLER WILLIAMS REALTY SIGNATURE - New
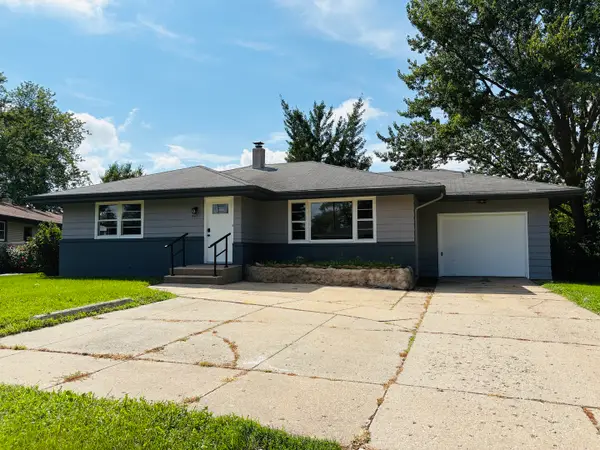 $195,000Active4 beds 3 baths2,315 sq. ft.
$195,000Active4 beds 3 baths2,315 sq. ft.5111 Upland Drive, Rockford, IL 61108
MLS# 12445424Listed by: KEY REALTY - ROCKFORD - New
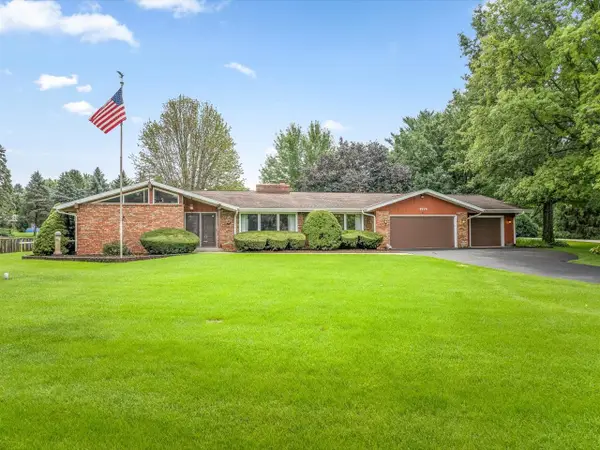 $250,000Active3 beds 3 baths1,961 sq. ft.
$250,000Active3 beds 3 baths1,961 sq. ft.4979 Sudbury Lane, Rockford, IL 61101
MLS# 12445116Listed by: GAMBINO REALTORS HOME BUILDERS - New
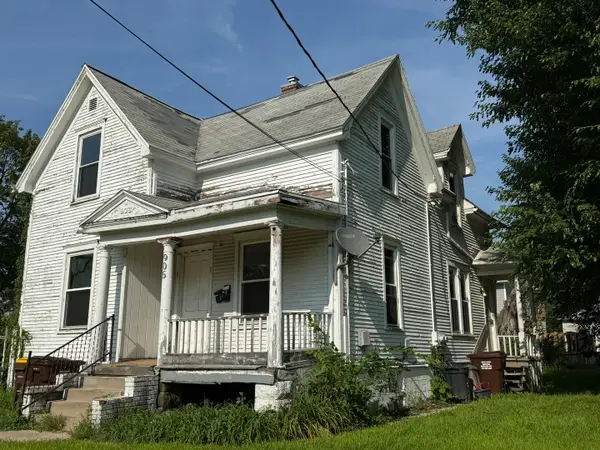 $80,000Active4 beds 2 baths
$80,000Active4 beds 2 baths906 S 5th Street, Rockford, IL 61104
MLS# 12445194Listed by: KEY REALTY - ROCKFORD - New
 $125,000Active2 beds 1 baths999 sq. ft.
$125,000Active2 beds 1 baths999 sq. ft.1415 Cynthia Drive, Rockford, IL 61107
MLS# 12443296Listed by: KELLER WILLIAMS REALTY SIGNATURE - New
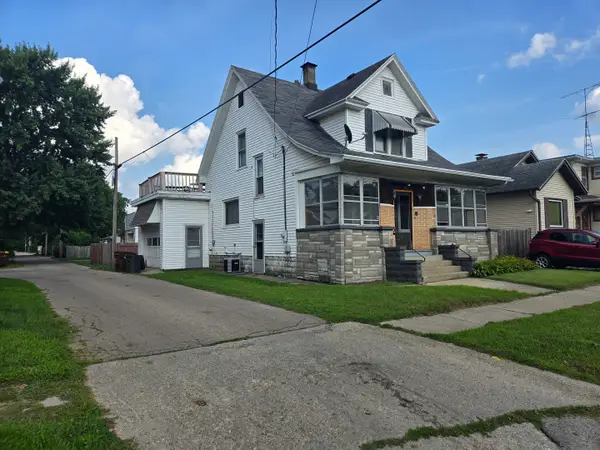 $120,000Active4 beds 2 baths1,416 sq. ft.
$120,000Active4 beds 2 baths1,416 sq. ft.1618 Parmele Street, Rockford, IL 61104
MLS# 12444605Listed by: KEY REALTY - ROCKFORD - New
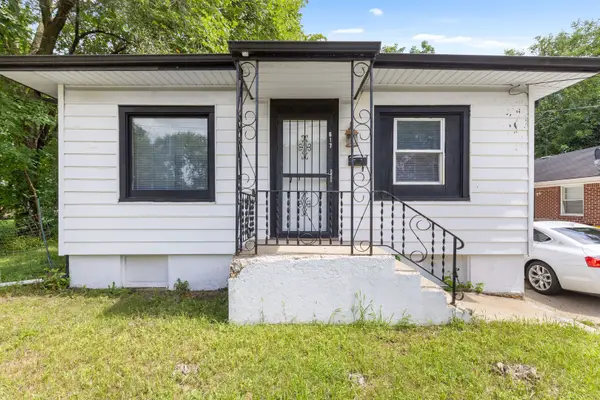 $89,900Active4 beds 1 baths1,164 sq. ft.
$89,900Active4 beds 1 baths1,164 sq. ft.617 N Central Avenue, Rockford, IL 61101
MLS# 12444812Listed by: KELLER WILLIAMS REALTY SIGNATURE - New
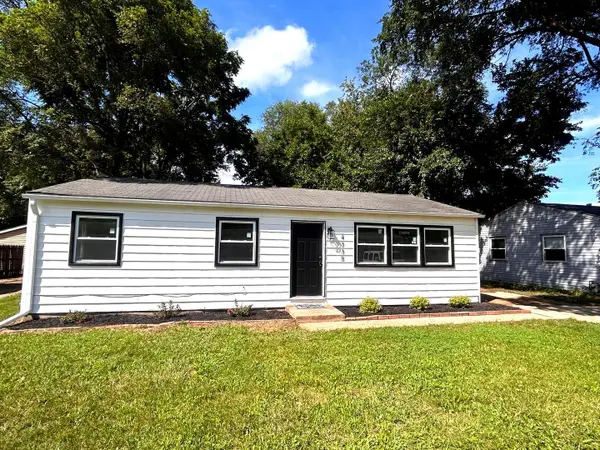 $116,900Active3 beds 1 baths960 sq. ft.
$116,900Active3 beds 1 baths960 sq. ft.4335 Nina Terrace, Rockford, IL 61101
MLS# 12444410Listed by: DICKERSON & NIEMAN REALTORS - ROCKFORD - New
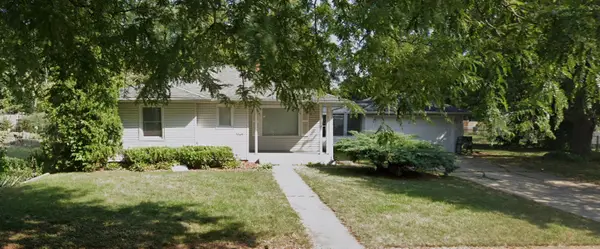 $94,900Active3 beds 1 baths1,150 sq. ft.
$94,900Active3 beds 1 baths1,150 sq. ft.3149 Arline Avenue, Rockford, IL 61101
MLS# 12391440Listed by: COMPASS
