2516 Highcrest Road, Rockford, IL 61107
Local realty services provided by:Better Homes and Gardens Real Estate Connections
2516 Highcrest Road,Rockford, IL 61107
$275,000
- 4 Beds
- 3 Baths
- 2,749 sq. ft.
- Single family
- Pending
Listed by: tara caruana
Office: re/max property source
MLS#:12508849
Source:MLSNI
Price summary
- Price:$275,000
- Price per sq. ft.:$100.04
About this home
2516 Highcrest Road: a mid-century ranch nestled in a neighborhood that embodies architectural elegance. From the moment you enter, you will be greeted by an open and bright floor plan with a slate tile entryway, original refinished hardwood floors, floor to ceiling bay window, and recessed lighting. The elevated kitchen was designed with function and storage. Custom solid wood soft-close cabinets, quartz countertops, and a deep under-mount sink. You'll find plenty of storage with the roomy kitchen island drawers and a pantry. Open floor plan is perfect for entertaining or being with family while cooking. The primary bedroom has double closets and an attached powder room. Brand new toilets & vanities in BOTH main level bathrooms. Downstairs, a walk-out fully finished basement. Massive rec room with picture window, modern full bath with glass shower, (renovated and completed in 2022), and an enormous 4th bedroom (that you just may decide to make your owners-suite)! Outside there is a deck from the upper level and an extended patio underneath, large private yard with mature trees, and a garden shed. Extremely convenient location by HWY 251 entrance, Spring Creek Rd, & world-renowned Anderson Japanese gardens. Updates: kitchen 2021, electrical 2021, recessed lighting 2021, refinished floors 2021, basement bathroom 2022, main lvl bathroom fixtures 2025, utility room flooring 2025, ceiling fans 2025. Inspections welcome but house is being sold "AS-IS"
Contact an agent
Home facts
- Year built:1964
- Listing ID #:12508849
- Added:103 day(s) ago
- Updated:February 12, 2026 at 08:28 PM
Rooms and interior
- Bedrooms:4
- Total bathrooms:3
- Full bathrooms:2
- Half bathrooms:1
- Living area:2,749 sq. ft.
Heating and cooling
- Cooling:Central Air
- Heating:Electric, Natural Gas
Structure and exterior
- Year built:1964
- Building area:2,749 sq. ft.
- Lot area:0.3 Acres
Utilities
- Water:Public
- Sewer:Public Sewer
Finances and disclosures
- Price:$275,000
- Price per sq. ft.:$100.04
- Tax amount:$4,967 (2023)
New listings near 2516 Highcrest Road
- New
 $164,900Active2 beds 2 baths1,311 sq. ft.
$164,900Active2 beds 2 baths1,311 sq. ft.5154 Diane Court, Rockford, IL 61108
MLS# 12565925Listed by: KELLER WILLIAMS REALTY SIGNATURE - New
 $329,900Active7 beds 4 baths
$329,900Active7 beds 4 bathsAddress Withheld By Seller, Rockford, IL 61104
MLS# 12566127Listed by: BERKSHIRE HATHAWAY HOMESERVICES STARCK REAL ESTATE - New
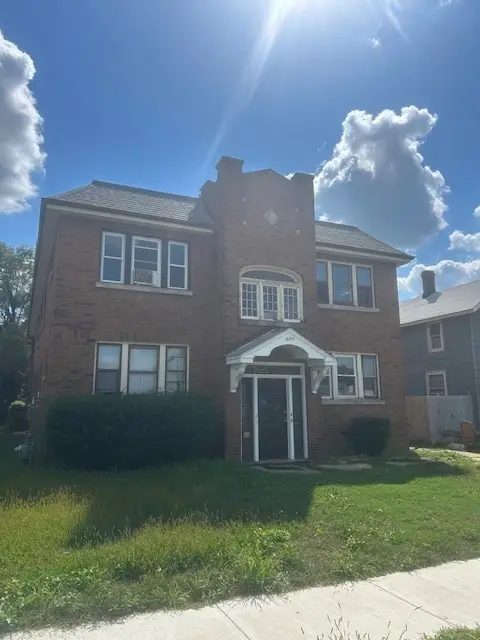 $310,000Active8 beds 4 baths
$310,000Active8 beds 4 baths1609 17th Avenue, Rockford, IL 61104
MLS# 12566120Listed by: BERKSHIRE HATHAWAY HOMESERVICES STARCK REAL ESTATE - New
 $159,000Active3 beds 2 baths2,295 sq. ft.
$159,000Active3 beds 2 baths2,295 sq. ft.812 Garfield Avenue, Rockford, IL 61103
MLS# 12565624Listed by: GRANDVIEW REALTY, LLC - New
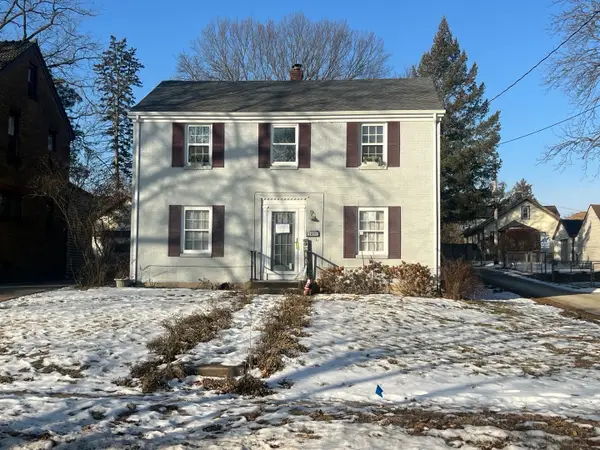 $191,970Active4 beds 3 baths2,574 sq. ft.
$191,970Active4 beds 3 baths2,574 sq. ft.216 Robert Avenue, Rockford, IL 61107
MLS# 12563345Listed by: VYLLA HOME - New
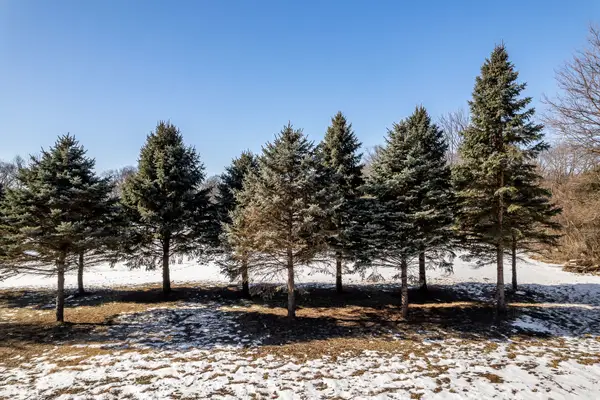 $21,000Active0.92 Acres
$21,000Active0.92 Acres28XX Vinton Avenue, Rockford, IL 61101
MLS# 12565602Listed by: CENTURY 21 AFFILIATED - ROCKFORD - New
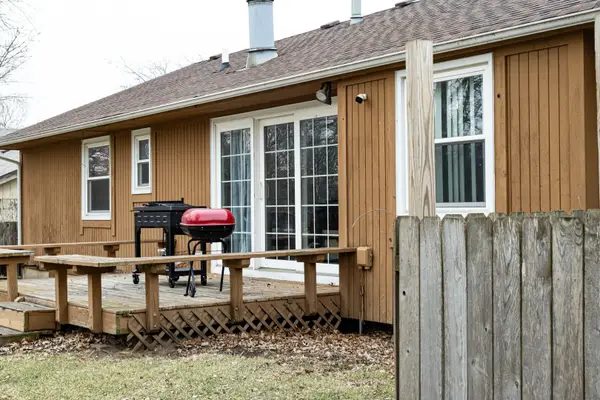 $179,900Active3 beds 2 baths1,418 sq. ft.
$179,900Active3 beds 2 baths1,418 sq. ft.3071 Breezeway Drive, Rockford, IL 61109
MLS# 12565154Listed by: BERKSHIRE HATHAWAY HOMESERVICE - Open Sun, 2 to 4pm
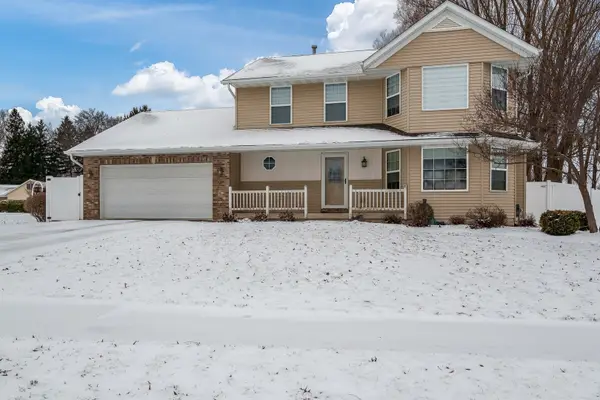 $300,000Pending3 beds 3 baths2,400 sq. ft.
$300,000Pending3 beds 3 baths2,400 sq. ft.2501 Meadow View Lane, Rockford, IL 61102
MLS# 12540757Listed by: BERKSHIRE HATHAWAY HOMESERVICES CROSBY STARCK REAL - New
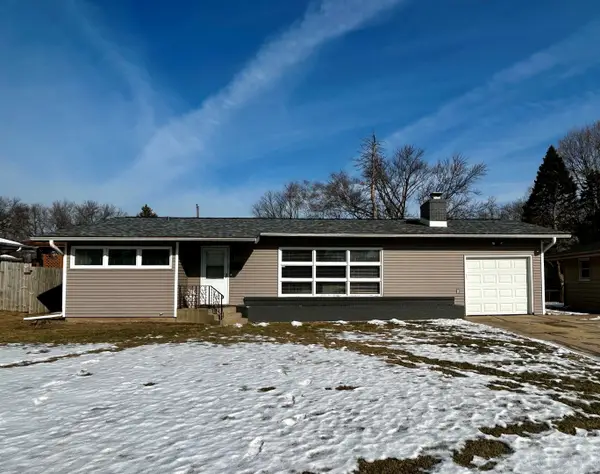 $170,000Active3 beds 1 baths1,170 sq. ft.
$170,000Active3 beds 1 baths1,170 sq. ft.4010 Highcrest Road, Rockford, IL 61107
MLS# 12564730Listed by: DICKERSON & NIEMAN REALTORS - ROCKFORD - New
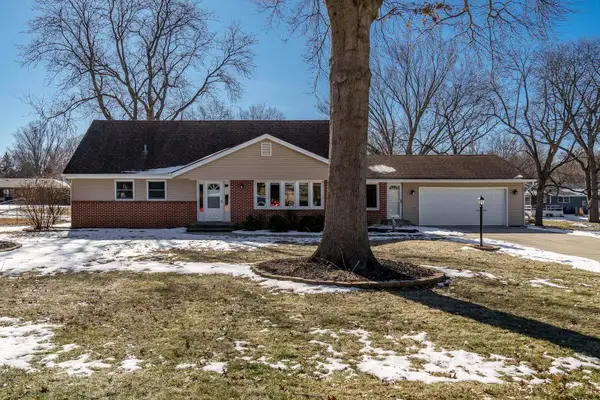 $240,000Active4 beds 2 baths2,105 sq. ft.
$240,000Active4 beds 2 baths2,105 sq. ft.4224 Stage Coach Trail, Rockford, IL 61101
MLS# 12564584Listed by: DICKERSON & NIEMAN REALTORS - ROCKFORD

