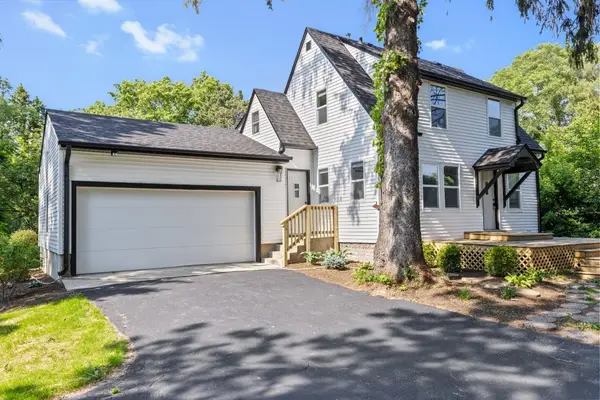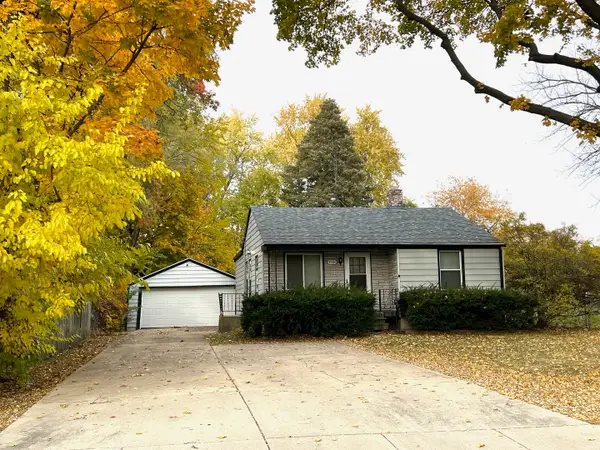2520 Oakridge Lane, Rockford, IL 61107
Local realty services provided by:Better Homes and Gardens Real Estate Connections
2520 Oakridge Lane,Rockford, IL 61107
$600,000
- 5 Beds
- 8 Baths
- 6,113 sq. ft.
- Single family
- Pending
Listed by: frank wehrstein
Office: dickerson & nieman realtors - rockford
MLS#:12475063
Source:MLSNI
Price summary
- Price:$600,000
- Price per sq. ft.:$98.15
About this home
This one-of-a-kind estate offers the rare combination of complete privacy in the heart of the city. Surrounded by lush gardens, winding walking paths, and a saltwater pool, the setting feels like a hidden oasis. From the moment you arrive, the details impress-cedar shake roof, covered front porch with slate walkway, heated driveway, and an oversized two-car garage with terrazzo floors, connected by a carport. Inside, three levels of finished living space are filled with natural light from walls of windows overlooking the gardens. A curved staircase, slate and tile flooring, recessed lighting, and custom built-ins add timeless sophistication. The chef's kitchen features granite countertops, Sub-Zero refrigerator (new in 2025), Gaggenau appliances, double wall oven, butler's pantry, and both casual and formal dining areas. A main-floor den with built-ins and bar armoire offers the perfect retreat. The main-floor primary suite is truly luxurious, offering his-and-her ensuite baths with wardrobes, heated floors, steam shower, bidet, wall heat, laundry closet, and a private deck overlooking the grounds. A second main-level bedroom with private bath provides comfort and convenience. Upstairs you'll find a library, office and bedroom with a Jack-and-Jill bath, and an additional bedroom with a private ensuite. The walk-out lower level is perfect for entertaining with a family room, rec room, bedroom with private bath, additional full bath, wet bar, sauna, exercise room, wine storage, workshop, gift wrap room and ample storage. Additional features include a whole-house generator, iron curtain, reverse osmosis and built-ins throughout. This estate blends elegance, comfort, and functionality, offering a truly unique lifestyle.
Contact an agent
Home facts
- Year built:1970
- Listing ID #:12475063
- Added:53 day(s) ago
- Updated:November 11, 2025 at 09:09 AM
Rooms and interior
- Bedrooms:5
- Total bathrooms:8
- Full bathrooms:7
- Half bathrooms:1
- Living area:6,113 sq. ft.
Heating and cooling
- Cooling:Central Air, Zoned
- Heating:Forced Air, Natural Gas, Radiant, Zoned
Structure and exterior
- Year built:1970
- Building area:6,113 sq. ft.
- Lot area:1.72 Acres
Utilities
- Water:Public
- Sewer:Public Sewer
Finances and disclosures
- Price:$600,000
- Price per sq. ft.:$98.15
- Tax amount:$24,524 (2024)
New listings near 2520 Oakridge Lane
- New
 $285,000Active3 beds 2 baths1,286 sq. ft.
$285,000Active3 beds 2 baths1,286 sq. ft.7330 Olde Creek Road, Rockford, IL 61114
MLS# 12515277Listed by: KELLER WILLIAMS REALTY SIGNATURE - New
 $155,000Active2 beds 2 baths980 sq. ft.
$155,000Active2 beds 2 baths980 sq. ft.3906 Abbotsford Road, Rockford, IL 61107
MLS# 12512679Listed by: BERKSHIRE HATHAWAY HOMESERVICE - New
 $224,900Active3 beds 1 baths1,464 sq. ft.
$224,900Active3 beds 1 baths1,464 sq. ft.3806 Prairie Road, Rockford, IL 61102
MLS# 12514888Listed by: CENTURY 21 AFFILIATED - ROCKFORD - New
 $240,000Active3 beds 3 baths1,092 sq. ft.
$240,000Active3 beds 3 baths1,092 sq. ft.3414 Carrara Lane, Rockford, IL 61114
MLS# 12514626Listed by: KELLER WILLIAMS REALTY SIGNATURE - New
 $90,000Active4 beds 1 baths1,552 sq. ft.
$90,000Active4 beds 1 baths1,552 sq. ft.1732 13th Avenue, Rockford, IL 61104
MLS# 12514799Listed by: KEY REALTY - ROCKFORD - New
 $179,000Active4 beds 2 baths2,303 sq. ft.
$179,000Active4 beds 2 baths2,303 sq. ft.2310 Broadway, Rockford, IL 61104
MLS# 12514822Listed by: KELLER WILLIAMS REALTY SIGNATURE - New
 $205,500Active3 beds 2 baths1,796 sq. ft.
$205,500Active3 beds 2 baths1,796 sq. ft.2906 Buckingham Drive, Rockford, IL 61107
MLS# 12509130Listed by: KELLER WILLIAMS REALTY SIGNATURE - New
 $249,000Active3 beds 2 baths2,326 sq. ft.
$249,000Active3 beds 2 baths2,326 sq. ft.Address Withheld By Seller, Rockford, IL 61108
MLS# 12512241Listed by: KELLER WILLIAMS REALTY SIGNATURE - New
 $239,900Active4 beds 2 baths1,384 sq. ft.
$239,900Active4 beds 2 baths1,384 sq. ft.6016 Charles Street, Rockford, IL 61108
MLS# 12514503Listed by: JOHN WILSON - New
 $225,000Active5 beds 2 baths1,120 sq. ft.
$225,000Active5 beds 2 baths1,120 sq. ft.4466 Brookdale Road, Rockford, IL 61109
MLS# 12514302Listed by: KELLER WILLIAMS REALTY SIGNATURE
