3558 Burlwood Drive, Rockford, IL 61114
Local realty services provided by:Better Homes and Gardens Real Estate Star Homes
3558 Burlwood Drive,Rockford, IL 61114
$425,000
- 5 Beds
- 4 Baths
- 4,330 sq. ft.
- Single family
- Active
Listed by: tina tendall, amanda clark
Office: gambino realtors
MLS#:12515168
Source:MLSNI
Price summary
- Price:$425,000
- Price per sq. ft.:$98.15
- Monthly HOA dues:$16.67
About this home
Nestled on a pristine half-acre lot in a prime, highly sought-after location, this spacious 5-bedroom, 4-bath residence combines elegance with modern comfort. Expansive Floor Plan: Over 4000 sq. ft. of beautifully finished living space-perfect for entertaining and everyday living. Kitchen features beautiful cabinetry, granite countertops, stainless steel appliances, large island, and walk-in pantry. Primary bedroom offers true retreat with spa-inspired en suite bath, soaking tub, dual vanities, and generous walk-in closet. Formal living and dining rooms, cozy family room with fireplace, and a sun-filled four season room with generous windows. Beautifully landscaped grounds with mature trees, colorful garden areas, and an expansive patio-ideal for outdoor dining and entertaining. Improvements include new roof and new garage doors, October 2023. Enjoy unbeatable convenience-close to shopping, dining, parks, and all major commuter routes. Additional Highlights: Hardwood floors, designer lighting, ample storage, and an oversized 3-car garage. HOA fees cover the upkeep, electric, and water/irrigation for the common area entrance on Windsong from Spring Brook. Set in a peaceful yet convenient neighborhood, this home offers the perfect balance of privacy, comfort, and accessibility.
Contact an agent
Home facts
- Year built:1989
- Listing ID #:12515168
- Added:2 day(s) ago
- Updated:November 13, 2025 at 05:44 PM
Rooms and interior
- Bedrooms:5
- Total bathrooms:4
- Full bathrooms:3
- Half bathrooms:1
- Living area:4,330 sq. ft.
Heating and cooling
- Cooling:Central Air
- Heating:Natural Gas
Structure and exterior
- Roof:Asphalt
- Year built:1989
- Building area:4,330 sq. ft.
- Lot area:0.44 Acres
Schools
- High school:Guilford High School
- Middle school:Eisenhower Middle School
- Elementary school:Spring Creek Elementary School
Utilities
- Water:Public
- Sewer:Public Sewer
Finances and disclosures
- Price:$425,000
- Price per sq. ft.:$98.15
- Tax amount:$10,483 (2024)
New listings near 3558 Burlwood Drive
- New
 $265,000Active4 beds 3 baths2,412 sq. ft.
$265,000Active4 beds 3 baths2,412 sq. ft.7297 Montmorency Drive, Rockford, IL 61108
MLS# 12515711Listed by: BERKSHIRE HATHAWAY HOMESERVICES CROSBY STARCK REAL - New
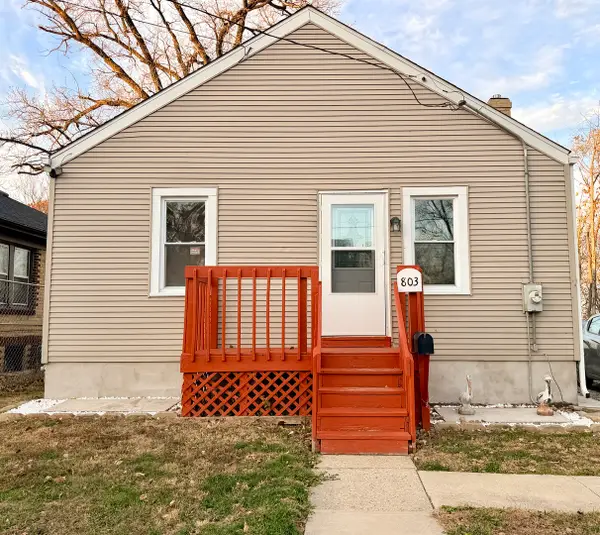 $109,900Active2 beds 2 baths776 sq. ft.
$109,900Active2 beds 2 baths776 sq. ft.803 Houghton Street, Rockford, IL 61102
MLS# 12516134Listed by: GAMBINO REALTORS HOME BUILDERS - New
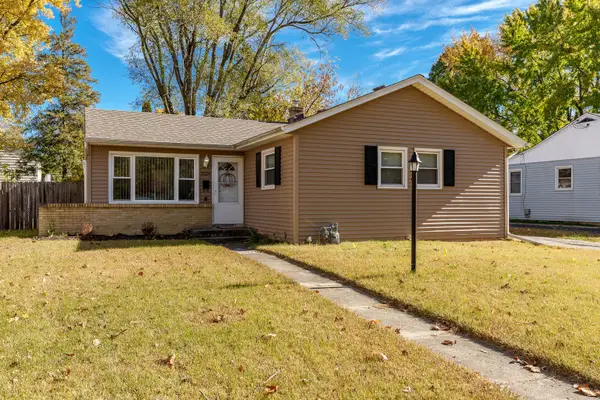 $152,000Active2 beds 1 baths1,029 sq. ft.
$152,000Active2 beds 1 baths1,029 sq. ft.2224 Arizona Avenue, Rockford, IL 61108
MLS# 12516382Listed by: KELLER WILLIAMS REALTY SIGNATURE - New
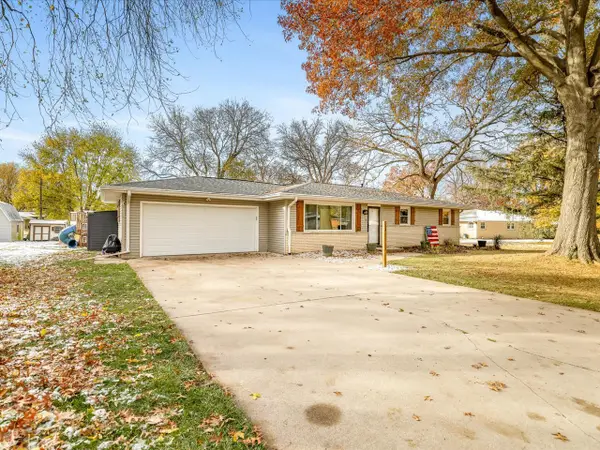 $234,900Active3 beds 2 baths1,902 sq. ft.
$234,900Active3 beds 2 baths1,902 sq. ft.Address Withheld By Seller, Rockford, IL 61109
MLS# 12516520Listed by: KEY REALTY - ROCKFORD - Open Sun, 2 to 4pmNew
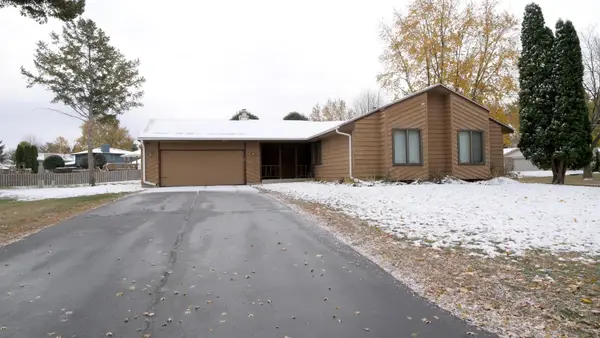 $225,000Active3 beds 2 baths1,424 sq. ft.
$225,000Active3 beds 2 baths1,424 sq. ft.3409 Lansdale Avenue, Rockford, IL 61114
MLS# 12516690Listed by: REALTY ONE GROUP STRATEGIES 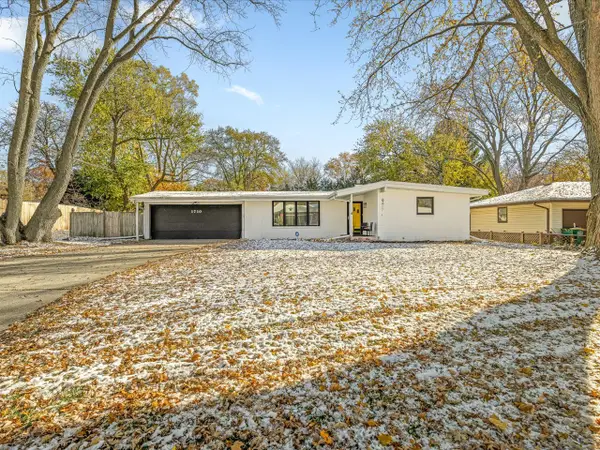 $155,000Pending3 beds 2 baths1,185 sq. ft.
$155,000Pending3 beds 2 baths1,185 sq. ft.1710 Lynnwood Street, Rockford, IL 61108
MLS# 12512774Listed by: BERKSHIRE HATHAWAY HOMESERVICE- New
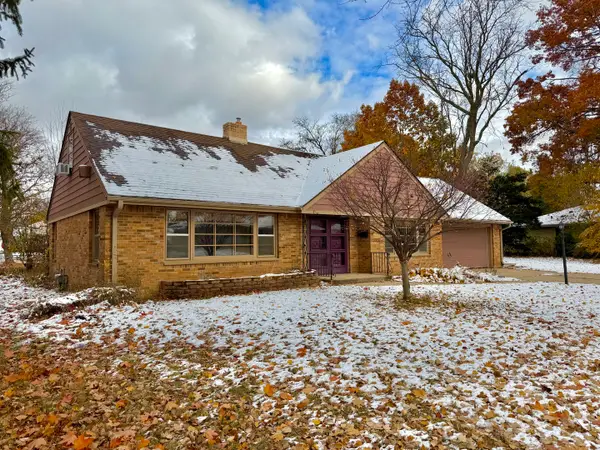 $240,000Active4 beds 2 baths2,824 sq. ft.
$240,000Active4 beds 2 baths2,824 sq. ft.1211 Mayfair Place, Rockford, IL 61107
MLS# 12509860Listed by: COLDWELL BANKER REAL ESTATE GROUP - New
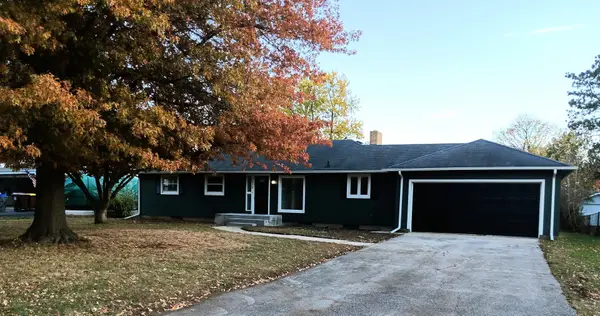 $219,900Active3 beds 1 baths1,352 sq. ft.
$219,900Active3 beds 1 baths1,352 sq. ft.1630 Jonathan Avenue, Rockford, IL 61103
MLS# 12515532Listed by: GAMBINO REALTORS - New
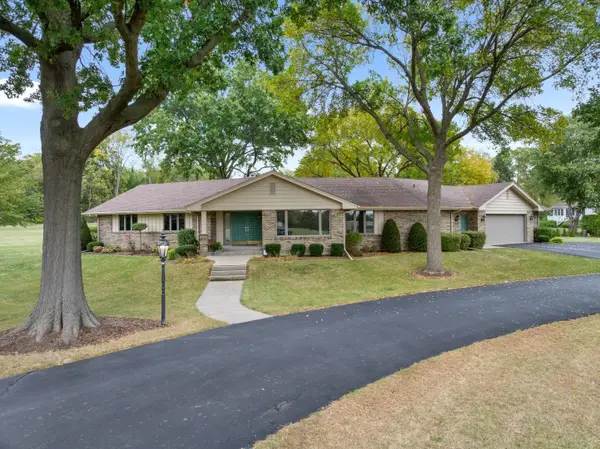 $445,000Active4 beds 3 baths2,744 sq. ft.
$445,000Active4 beds 3 baths2,744 sq. ft.1541 Shiloh Road, Rockford, IL 61107
MLS# 12515831Listed by: RE/MAX PROPERTY SOURCE - New
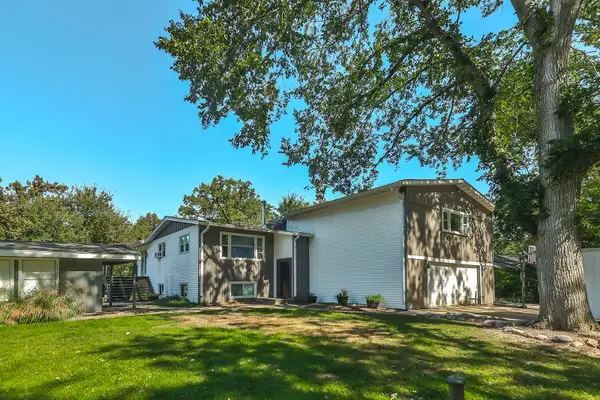 $299,999Active4 beds 2 baths2,442 sq. ft.
$299,999Active4 beds 2 baths2,442 sq. ft.3579 S Bend Road, Rockford, IL 61109
MLS# 12515671Listed by: EXIT REALTY REDEFINED
