3560 Thyme Drive, Rockford, IL 61114
Local realty services provided by:Better Homes and Gardens Real Estate Connections
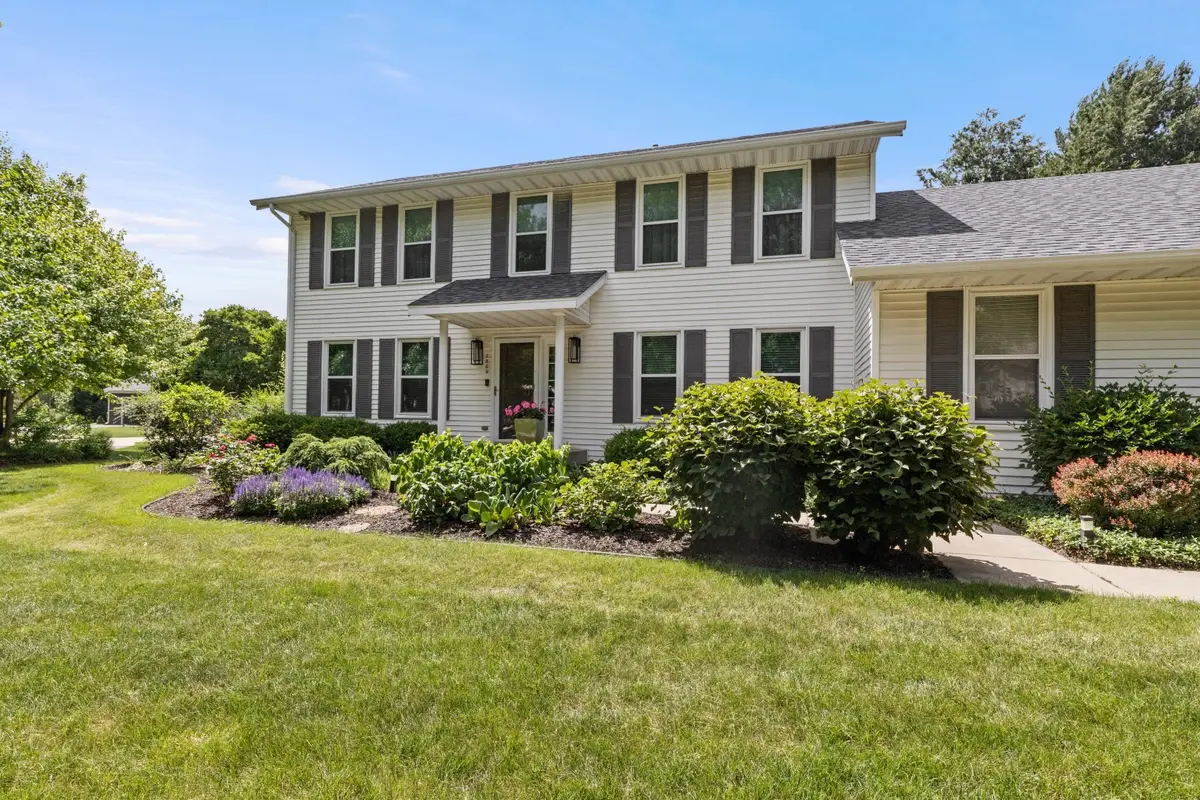


3560 Thyme Drive,Rockford, IL 61114
$340,000
- 4 Beds
- 3 Baths
- 2,450 sq. ft.
- Single family
- Pending
Listed by:julie humpal
Office:re/max property source
MLS#:12403771
Source:MLSNI
Price summary
- Price:$340,000
- Price per sq. ft.:$138.78
About this home
Maintained, cared for, updated, upgraded are only a few words to describe this 2-story in Grandridge Estates. Professionally landscaped yard with water feature in private rear yard. Kitchen is updated with hardwood flooring, granite countertops, backsplash, breakfast bar ledge, all newer stainless steel appliances, pantry, induction oven, and newer garbage disposal. Eating area with Pella sliding door out to deck. Cathedral ceiling in Family Room with fireplace. Crown molding in both the Living Room & Formal Dining Room. Master Bathroom and main Bathrooms upstairs both are remolded and have in-floor heating. Must see the light & bright, professionally decorated and redone Master Bathroom. First floor laundry. Main floor bedroom or office with adjacent full bathroom. All newer windows (2020). Roof only 3 years old. Hot water heater 2years old. Newer air conditioner and newer garage door and opener (2019). Move-in ready, great curb appeal with side load garage and homes location on the lot.
Contact an agent
Home facts
- Year built:1987
- Listing Id #:12403771
- Added:36 day(s) ago
- Updated:July 20, 2025 at 07:43 AM
Rooms and interior
- Bedrooms:4
- Total bathrooms:3
- Full bathrooms:3
- Living area:2,450 sq. ft.
Heating and cooling
- Cooling:Central Air
- Heating:Forced Air, Natural Gas
Structure and exterior
- Year built:1987
- Building area:2,450 sq. ft.
Schools
- High school:Guilford High School
- Middle school:Eisenhower Middle School
- Elementary school:Spring Creek Elementary School
Utilities
- Water:Public
- Sewer:Public Sewer
Finances and disclosures
- Price:$340,000
- Price per sq. ft.:$138.78
- Tax amount:$6,924 (2023)
New listings near 3560 Thyme Drive
- New
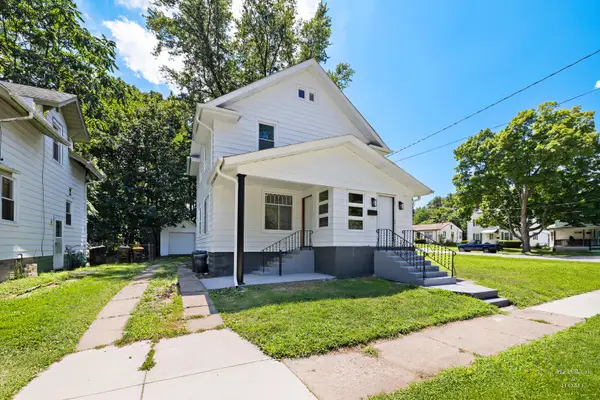 $164,900Active3 beds 2 baths1,352 sq. ft.
$164,900Active3 beds 2 baths1,352 sq. ft.2120 Andrews, Rockford, IL 61101
MLS# 12434921Listed by: DICKERSON & NIEMAN REALTORS - ROCKFORD  $90,000Pending4 beds 2 baths1,674 sq. ft.
$90,000Pending4 beds 2 baths1,674 sq. ft.530 13th Street, Rockford, IL 61104
MLS# 12434913Listed by: EMERALD REALTY GROUP OF ROCKFORD, PLLC- New
 $160,000Active3 beds 1 baths1,825 sq. ft.
$160,000Active3 beds 1 baths1,825 sq. ft.2725 Hooker Avenue, Rockford, IL 61108
MLS# 12432142Listed by: REAL PEOPLE REALTY - Open Sun, 11am to 1pmNew
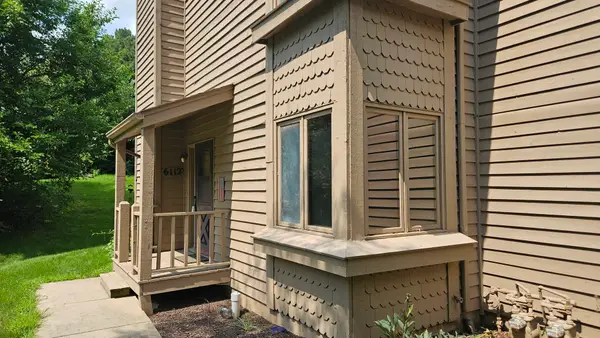 $130,000Active2 beds 1 baths968 sq. ft.
$130,000Active2 beds 1 baths968 sq. ft.6112 Garrett Lane #6112, Rockford, IL 61107
MLS# 12433448Listed by: BERKSHIRE HATHAWAY HOMESERVICES CROSBY STARCK REAL - Open Sun, 11am to 1pmNew
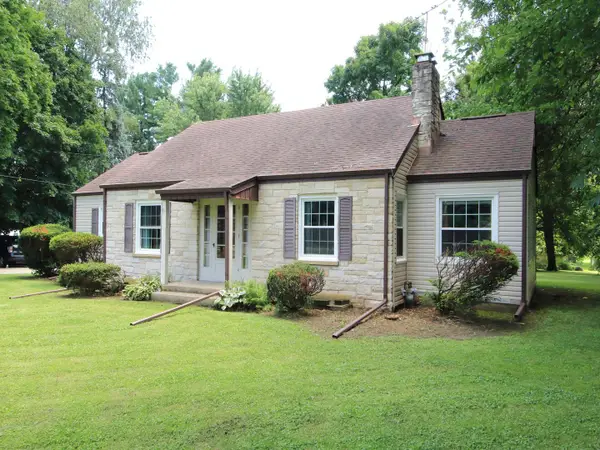 $169,000Active2 beds 1 baths1,424 sq. ft.
$169,000Active2 beds 1 baths1,424 sq. ft.5115 Charles Street, Rockford, IL 61108
MLS# 12433532Listed by: BERKSHIRE HATHAWAY HOMESERVICES CROSBY STARCK REAL - New
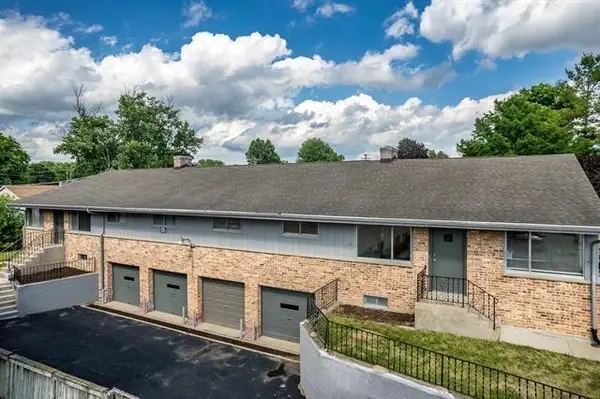 $405,000Active8 beds 4 baths
$405,000Active8 beds 4 baths3506 Harrison Avenue, Rockford, IL 61108
MLS# 12433583Listed by: DICKERSON & NIEMAN REALTORS - ROCKFORD - New
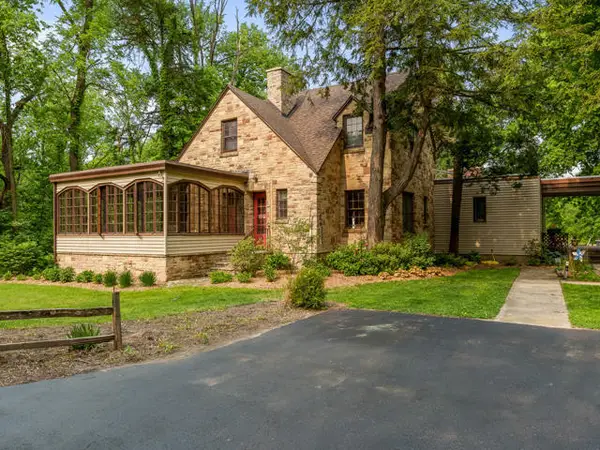 $1,500,000Active3 beds 3 baths1,733 sq. ft.
$1,500,000Active3 beds 3 baths1,733 sq. ft.2373 Geddes Road, Rockford, IL 61103
MLS# 12431586Listed by: BERKSHIRE HATHAWAY HOMESERVICE - New
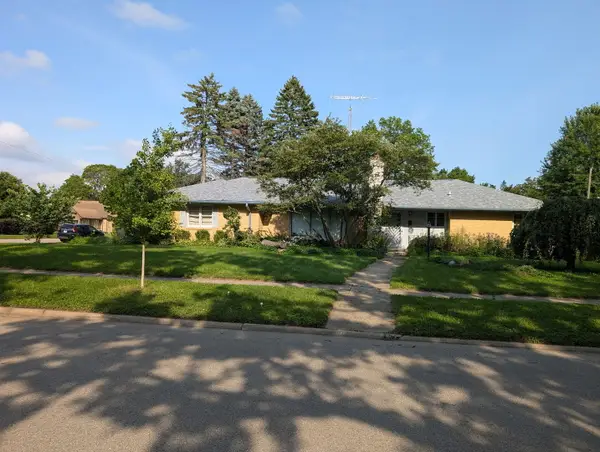 $205,000Active3 beds 2 baths1,466 sq. ft.
$205,000Active3 beds 2 baths1,466 sq. ft.521 N Vale Avenue, Rockford, IL 61107
MLS# 12371543Listed by: RE/MAX OF ROCK VALLEY  $170,000Pending3 beds 2 baths1,536 sq. ft.
$170,000Pending3 beds 2 baths1,536 sq. ft.3606 Springwheat Avenue, Rockford, IL 61114
MLS# 12432314Listed by: REAL BROKER LLC - NAPERVILLE- New
 $119,000Active3 beds 2 baths1,042 sq. ft.
$119,000Active3 beds 2 baths1,042 sq. ft.1005 C Street, Rockford, IL 61107
MLS# 12432300Listed by: KEY REALTY - ROCKFORD
