3606 Fleetwood Drive, Rockford, IL 61101
Local realty services provided by:Better Homes and Gardens Real Estate Star Homes
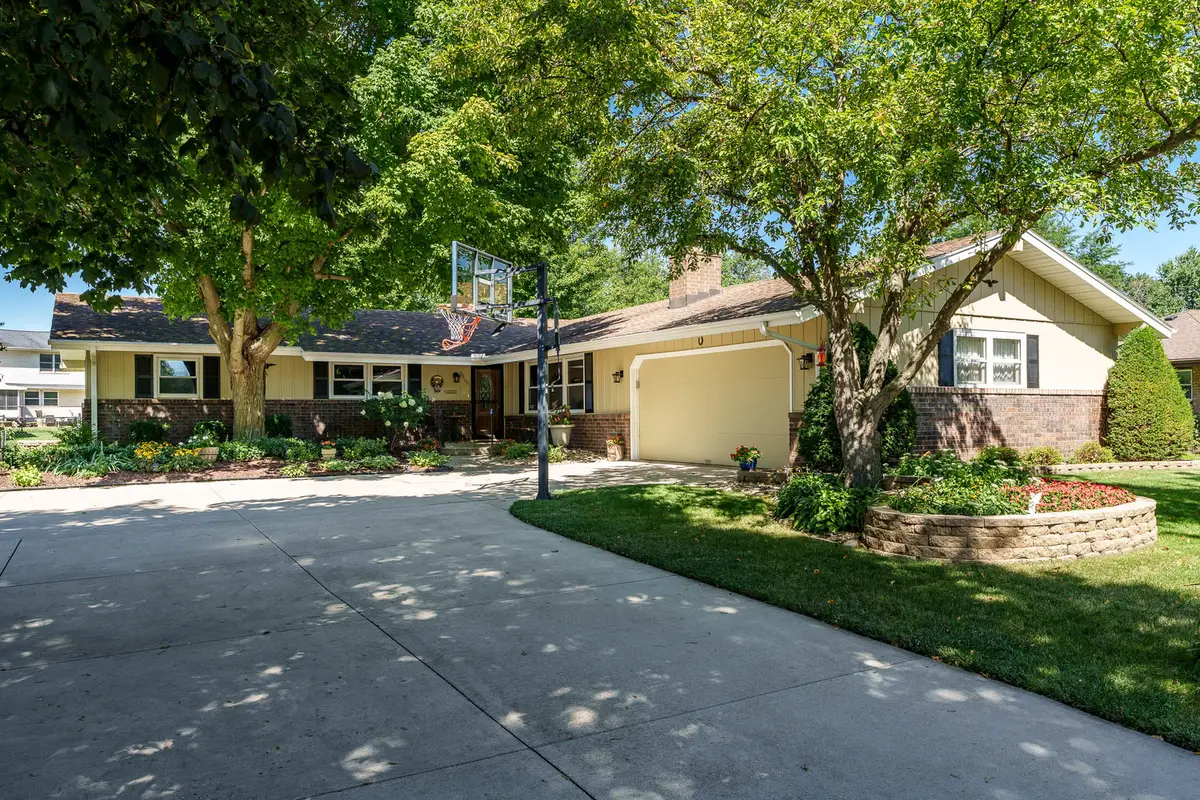
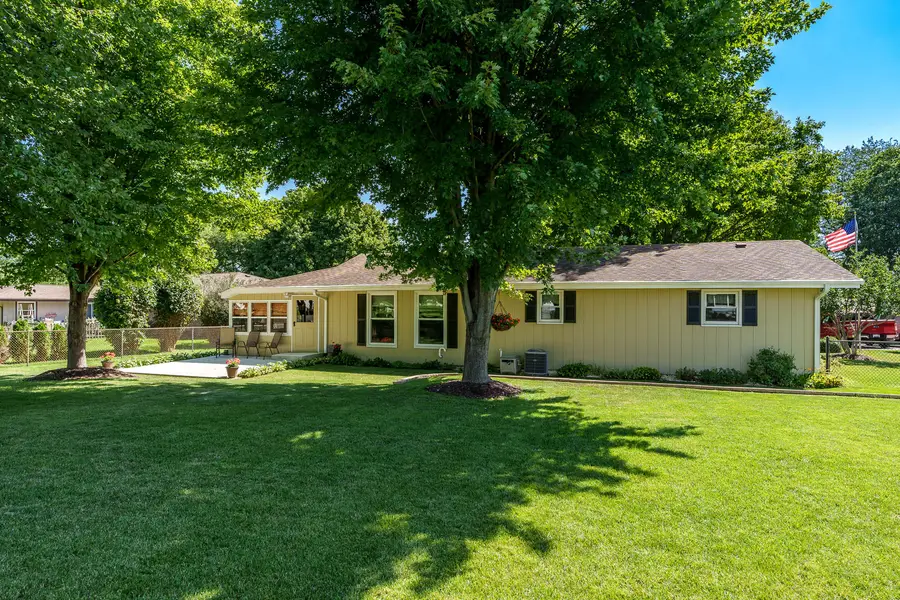
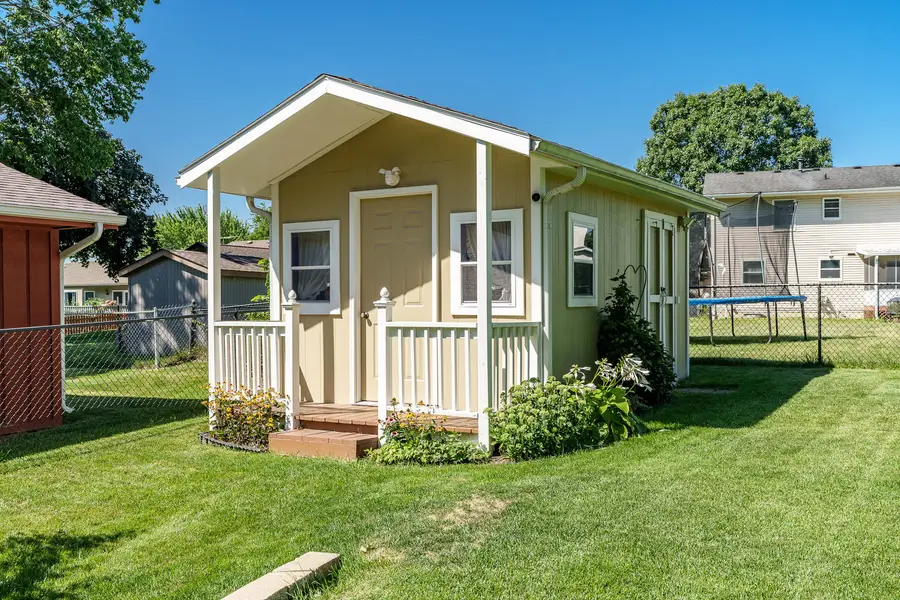
3606 Fleetwood Drive,Rockford, IL 61101
$299,900
- 4 Beds
- 3 Baths
- 2,676 sq. ft.
- Single family
- Active
Listed by:tara osborne
Office:berkshire hathaway homeservices crosby starck real
MLS#:12455160
Source:MLSNI
Price summary
- Price:$299,900
- Price per sq. ft.:$112.07
About this home
Mint Condition! This spacious 4 bedroom, 2.5 bath ranch has been beautifully updated and lovingly maintained. The lush and vibrant landscape welcomes you to this bright cherry home. The large concrete driveway was new in 2007. The main level boasts a unique layout that will not disappoint. The main level flooring is bamboo hardwood floors. The kitchen, which was renovated in 2014 features quality counters, stainless steel appliances, reverse osmosis, pull-out pantry, soft close drawers and cabinets with undercabinet LED lighting, beautiful backsplash, 2 can skylights and new luxury vinyl flooring (2022). The laundry is off the kitchen and has 2 closets plus utility sink. The great room (in the heart of the home) has a gas fireplace, and removable built-ins flanking the fireplace. The formal dining room is also open to the great room, kitchen and the enclosed porch. The porch is quite large and leads to the fenced rear yard. The newly poured concrete patio (2023) is ideal for entertaining and overlooks the beautiful backyard complete with a super cute shed that offers a playhouse in the front and storage in the back. There are 4 bedrooms and 2 full baths on the main level, but the oversized 4th bedroom is currently being used as an office/den. The primary bedroom has a walk-in tile shower. Two other guest bedrooms complete the bedroom wing. The lower level is "WOW"! Completely finished with a billiard area, gaming area, wet bar with refrigerator, half bath, work-out area and family room. A great place to entertain friends & family! There are also two storage areas. The attached garage has a work area complete with cabinets. The whole house was painted (2023), with new air conditioning and furnace (2021), new windows (2004), 4th bedroom/den new windows (2015) and a flagpole to finish off the outdoor space!
Contact an agent
Home facts
- Year built:1972
- Listing Id #:12455160
- Added:1 day(s) ago
- Updated:August 26, 2025 at 02:39 PM
Rooms and interior
- Bedrooms:4
- Total bathrooms:3
- Full bathrooms:2
- Half bathrooms:1
- Living area:2,676 sq. ft.
Heating and cooling
- Cooling:Central Air
- Heating:Natural Gas
Structure and exterior
- Roof:Asphalt
- Year built:1972
- Building area:2,676 sq. ft.
- Lot area:0.34 Acres
Schools
- High school:Auburn High School
- Middle school:West Middle School
- Elementary school:West View Elementary School
Utilities
- Water:Public
- Sewer:Public Sewer
Finances and disclosures
- Price:$299,900
- Price per sq. ft.:$112.07
- Tax amount:$4,631 (2024)
New listings near 3606 Fleetwood Drive
- New
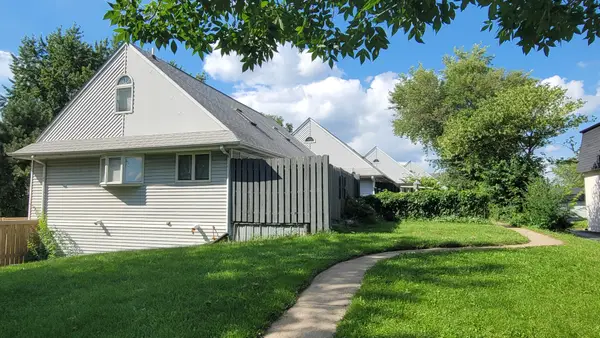 $120,000Active2 beds 1 baths1,086 sq. ft.
$120,000Active2 beds 1 baths1,086 sq. ft.4112 Laramie Lane #5, Rockford, IL 61108
MLS# 12455295Listed by: SCHULENBURG REALTY, INC - New
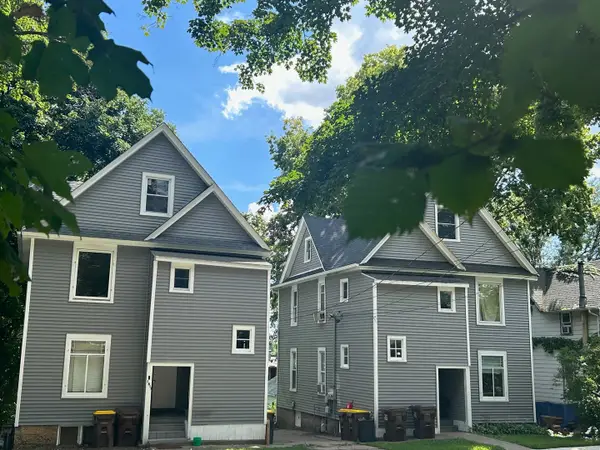 $200,000Active4 beds 2 baths
$200,000Active4 beds 2 baths1607 4th Avenue, Rockford, IL 61104
MLS# 12454822Listed by: BERKSHIRE HATHAWAY HOMESERVICES STARCK REAL ESTATE - New
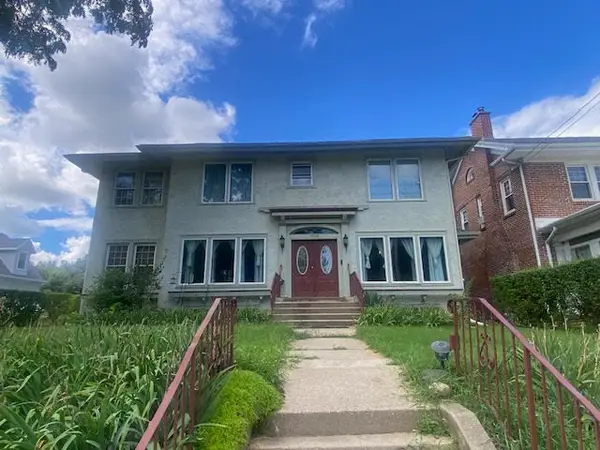 $250,000Active4 beds 3 baths2,722 sq. ft.
$250,000Active4 beds 3 baths2,722 sq. ft.1908 Harlem Boulevard, Rockford, IL 61103
MLS# 12454956Listed by: BROKERWORKS REAL ESTATE GROUP - New
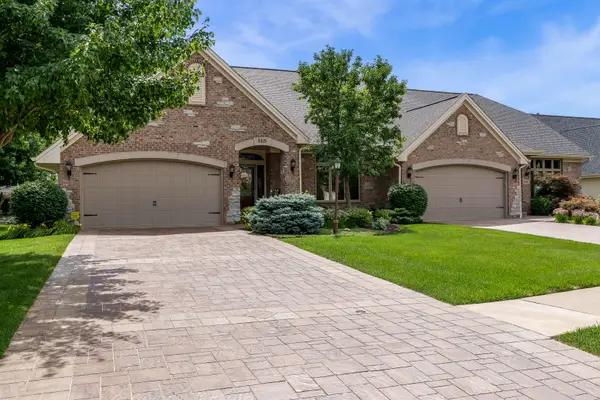 $500,000Active3 beds 3 baths2,964 sq. ft.
$500,000Active3 beds 3 baths2,964 sq. ft.6329 Portofino Court #6329, Rockford, IL 61107
MLS# 12452548Listed by: BERKSHIRE HATHAWAY HOMESERVICES CROSBY STARCK REAL - New
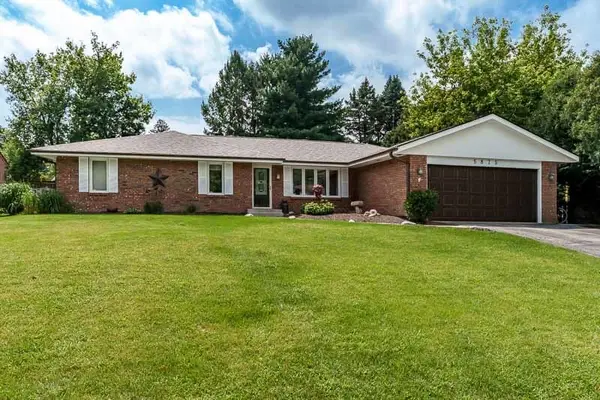 $237,500Active3 beds 2 baths1,636 sq. ft.
$237,500Active3 beds 2 baths1,636 sq. ft.5875 Chandler Drive, Rockford, IL 61114
MLS# 12454730Listed by: DICKERSON & NIEMAN REALTORS - ROCKFORD - New
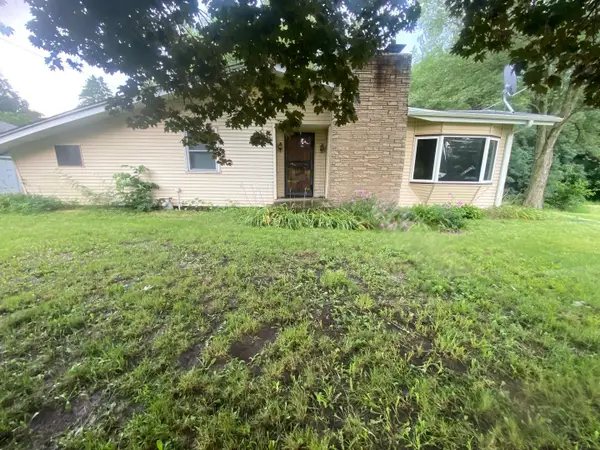 $220,000Active3 beds 1 baths1,274 sq. ft.
$220,000Active3 beds 1 baths1,274 sq. ft.9283 N Main Street, Rockford, IL 61103
MLS# 12452988Listed by: USREALTY.COM, LLP - New
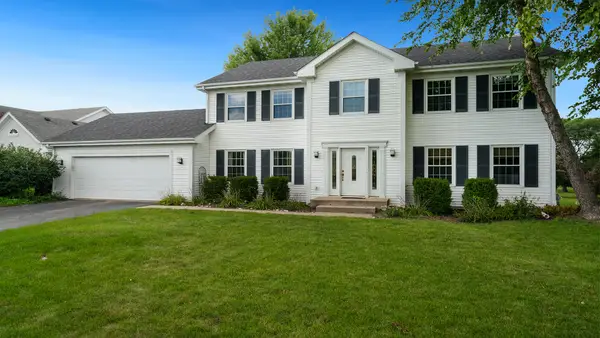 $349,900Active4 beds 3 baths2,878 sq. ft.
$349,900Active4 beds 3 baths2,878 sq. ft.1119 Butler Road, Rockford, IL 61108
MLS# 12452509Listed by: CENTURY 21 AFFILIATED - ROCKFORD - New
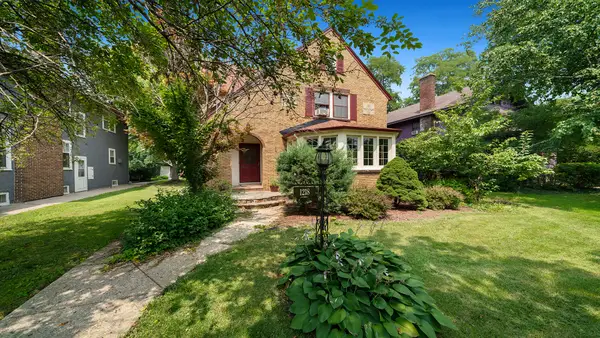 $249,000Active3 beds 3 baths2,143 sq. ft.
$249,000Active3 beds 3 baths2,143 sq. ft.1218 Harlem Boulevard, Rockford, IL 61103
MLS# 12436901Listed by: KELLER WILLIAMS REALTY SIGNATURE - New
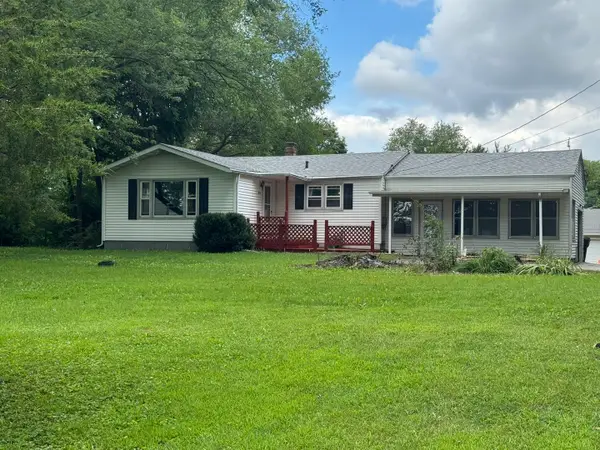 $154,900Active2 beds 1 baths924 sq. ft.
$154,900Active2 beds 1 baths924 sq. ft.1826 Leonard Road, Rockford, IL 61109
MLS# 12453848Listed by: CENTURY 21 AFFILIATED - ROCKFORD
