3852 Foxborough Lane, Rockford, IL 61114
Local realty services provided by:Better Homes and Gardens Real Estate Star Homes
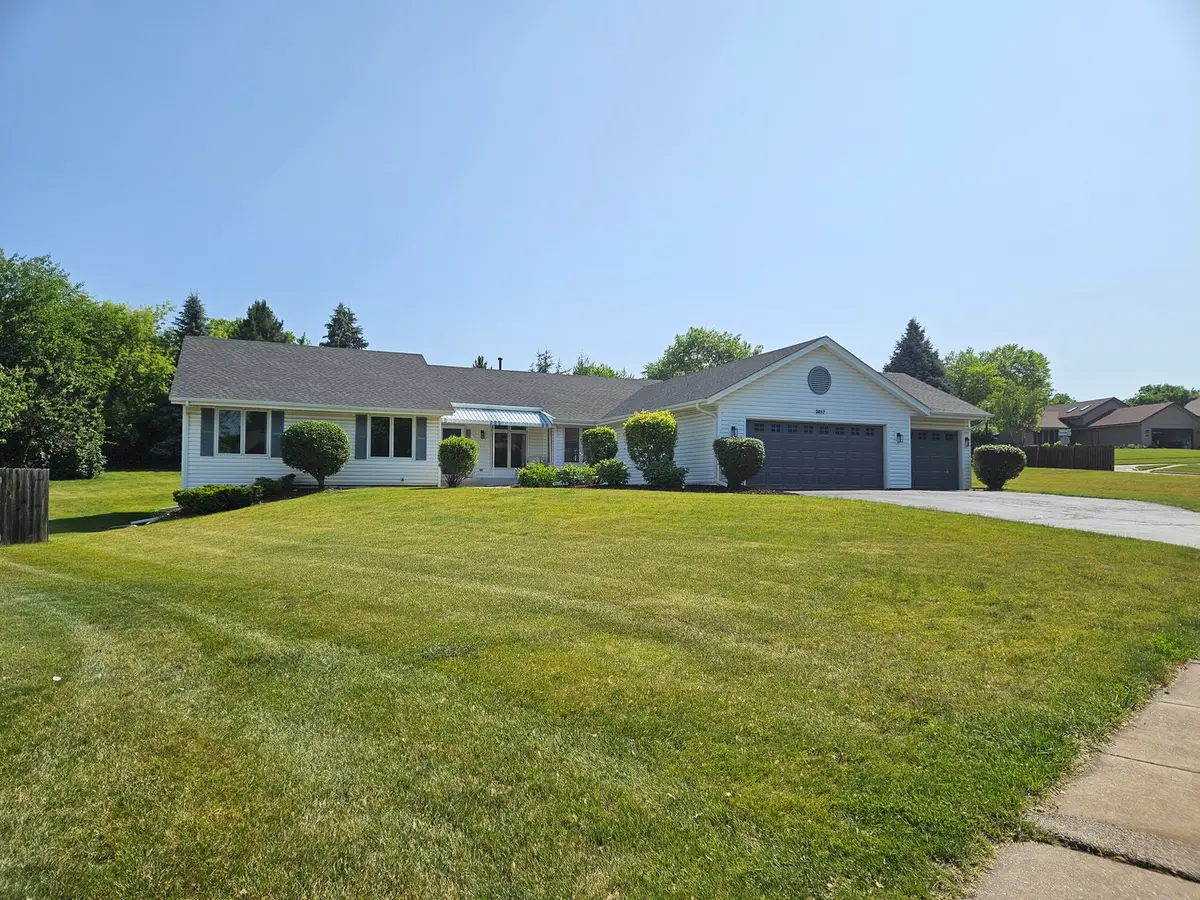
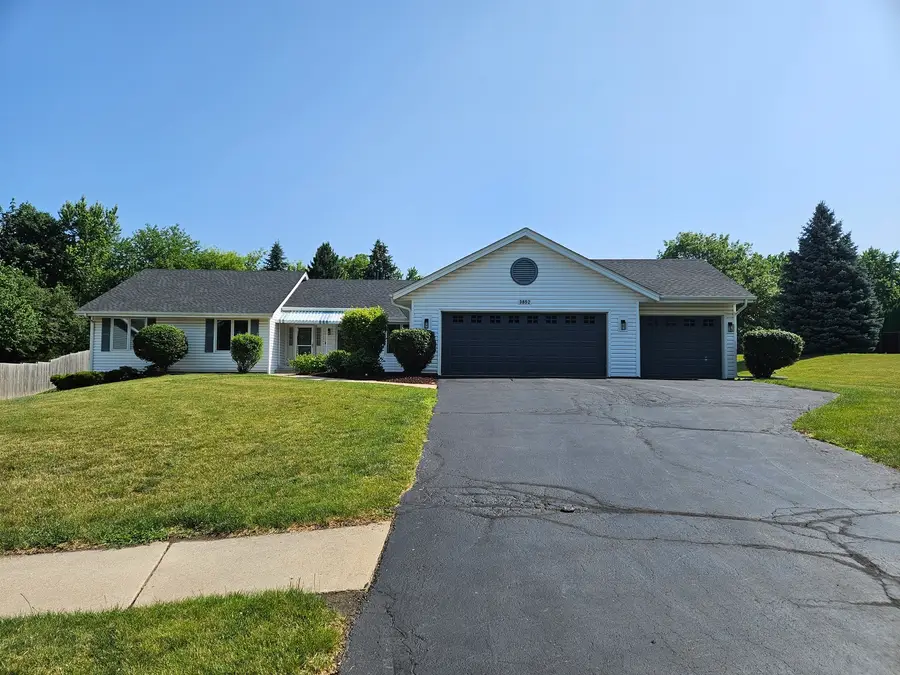
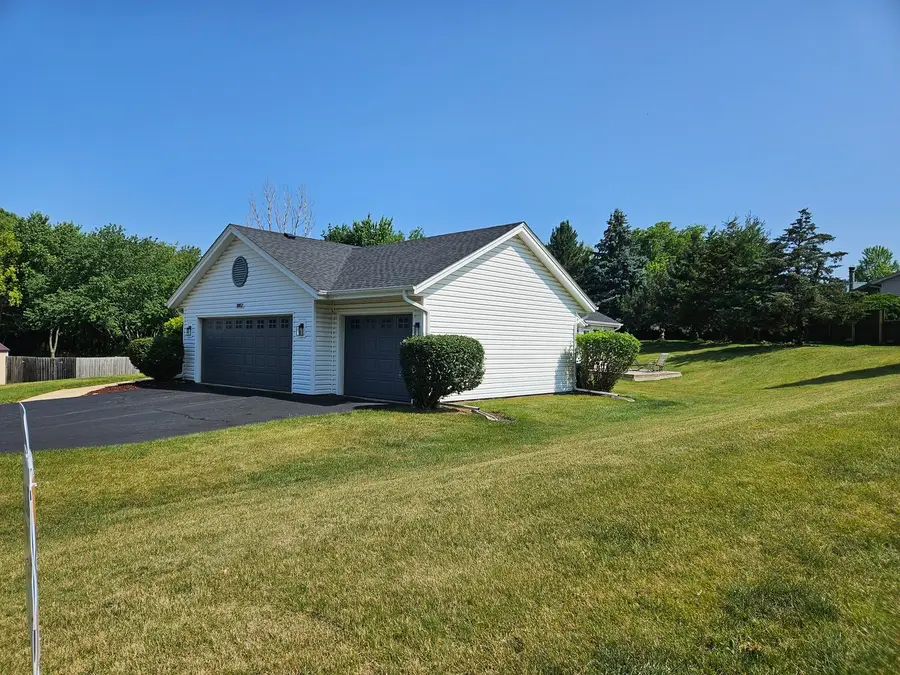
3852 Foxborough Lane,Rockford, IL 61114
$325,000
- 3 Beds
- 3 Baths
- 2,356 sq. ft.
- Single family
- Pending
Listed by:jill jarek
Office:gambino realtors home builders
MLS#:12398439
Source:MLSNI
Price summary
- Price:$325,000
- Price per sq. ft.:$137.95
About this home
Welcome home to this spacious ranch-style home with a covered front porch leading into this open floor plan style for 1 level living! This home sits on a large lot in a highly desirable northeast area of Rockford! Just some of the amenities include full wall stone fireplace in the living room, large room sizes, 1st floor laundry room, huge curved kitchen island for casual dining, 3 bedrooms including primary bedroom with ensuite and walk-in closet, 2 full/1 half baths, 3.5 car extra deep garage, a HUGE 4-season room off of the main living area, every room has loads of natural sunlight, privacy mostly fenced rear yard and the list goes on... The home has a brand new roof 2025, all new windows on the main level except the 4-season room 2023, new kitchen flooring, water softener, and water heater 2024, and the list goes on! The expansive lower level is just waiting for you to make it into more living space, has 2 egress windows, 2nd laundry hookup area and a cedar closet for seasonal storage! The lower level is also roughed-in for bath.
Contact an agent
Home facts
- Year built:1990
- Listing Id #:12398439
- Added:55 day(s) ago
- Updated:August 13, 2025 at 07:39 AM
Rooms and interior
- Bedrooms:3
- Total bathrooms:3
- Full bathrooms:2
- Half bathrooms:1
- Living area:2,356 sq. ft.
Heating and cooling
- Cooling:Central Air
- Heating:Forced Air, Natural Gas
Structure and exterior
- Roof:Asphalt
- Year built:1990
- Building area:2,356 sq. ft.
- Lot area:0.6 Acres
Schools
- High school:Guilford High School
- Middle school:Eisenhower Middle School
- Elementary school:Spring Creek Elementary School
Utilities
- Water:Public
- Sewer:Public Sewer
Finances and disclosures
- Price:$325,000
- Price per sq. ft.:$137.95
- Tax amount:$9,818 (2024)
New listings near 3852 Foxborough Lane
- New
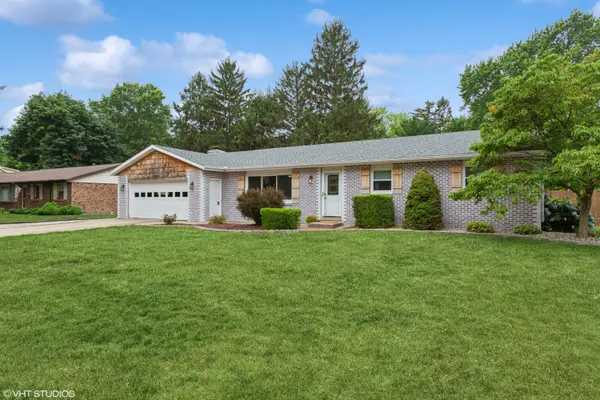 $379,900Active4 beds 3 baths1,642 sq. ft.
$379,900Active4 beds 3 baths1,642 sq. ft.2980 Kevin Street, St. Joseph, MI 49085
MLS# 25041151Listed by: @PROPERTIES CHRISTIE'S INTERNATIONAL R.E. - New
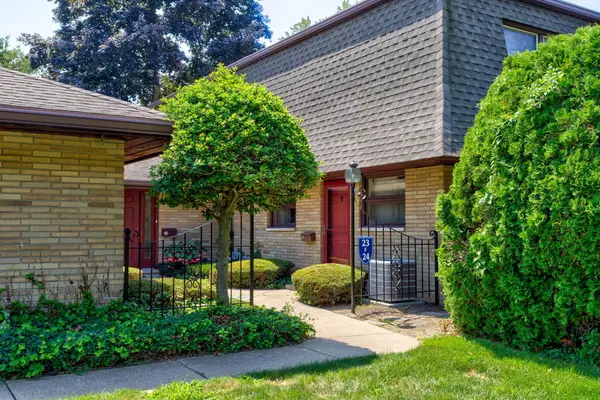 $345,000Active3 beds 3 baths1,840 sq. ft.
$345,000Active3 beds 3 baths1,840 sq. ft.2727 S Lakeshore Drive #F-24, St. Joseph, MI 49085
MLS# 25040871Listed by: GREEN TOWNE COASTAL REALTY - New
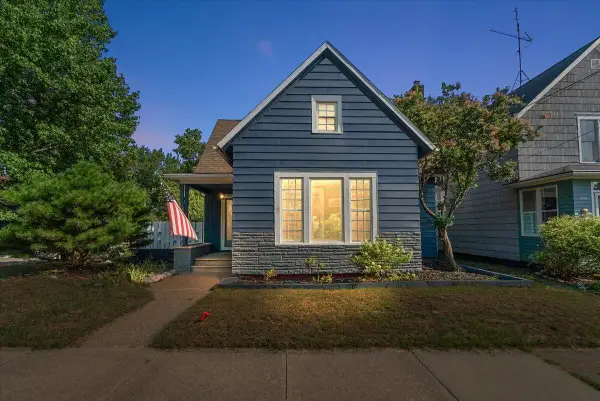 $265,000Active3 beds 2 baths1,674 sq. ft.
$265,000Active3 beds 2 baths1,674 sq. ft.905 Harrison Avenue, St. Joseph, MI 49085
MLS# 25040748Listed by: @PROPERTIES CHRISTIE'S INTERNATIONAL R.E. - New
 $80,000Active0.01 Acres
$80,000Active0.01 Acres800 Whitwam Drive #Slip 12, St. Joseph, MI 49085
MLS# 25040740Listed by: CENTURY 21 AFFILIATED - New
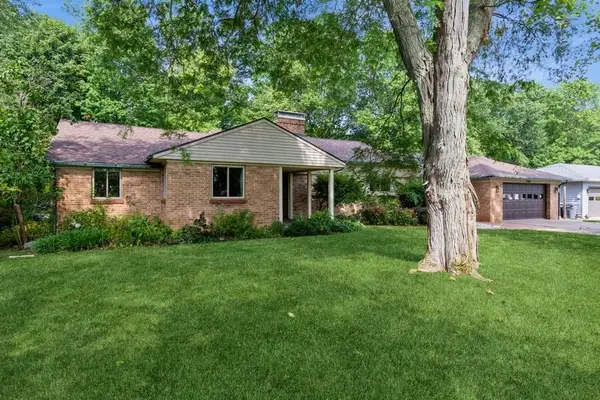 $520,000Active4 beds 3 baths2,532 sq. ft.
$520,000Active4 beds 3 baths2,532 sq. ft.2206 Morton Avenue, St. Joseph, MI 49085
MLS# 25040687Listed by: @PROPERTIES CHRISTIE'S INTERNATIONAL R.E. - New
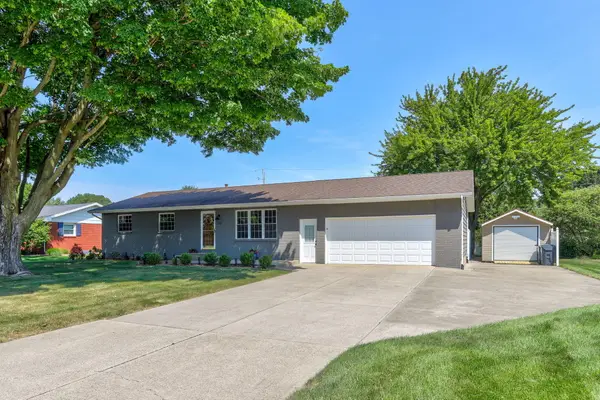 $359,000Active3 beds 3 baths1,681 sq. ft.
$359,000Active3 beds 3 baths1,681 sq. ft.1375 Wilson Road, St. Joseph, MI 49085
MLS# 25040668Listed by: GREEN TOWNE COASTAL REALTY - New
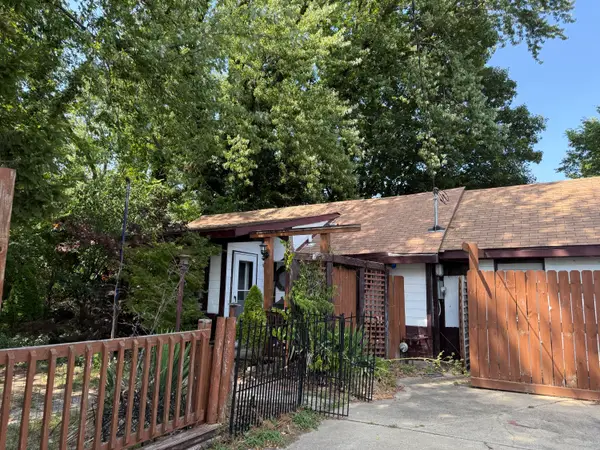 $160,000Active2 beds 1 baths936 sq. ft.
$160,000Active2 beds 1 baths936 sq. ft.315 Kingsley Avenue, St. Joseph, MI 49085
MLS# 25040557Listed by: EXP REALTY - New
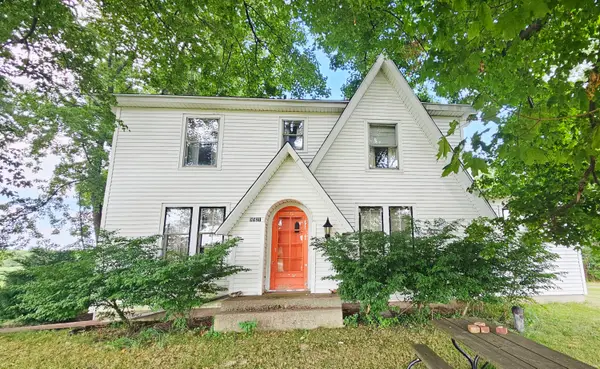 Listed by BHGRE$149,900Active4 beds 2 baths1,550 sq. ft.
Listed by BHGRE$149,900Active4 beds 2 baths1,550 sq. ft.5521 M-139 (niles) Road, St. Joseph, MI 49085
MLS# 25040517Listed by: ERA REARDON REALTY - Open Sat, 12 to 2pmNew
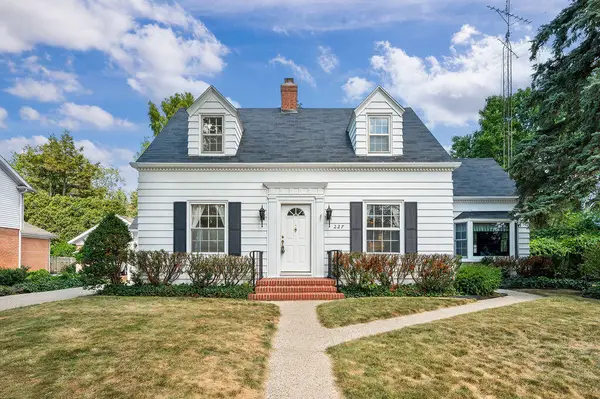 $469,900Active3 beds 3 baths2,969 sq. ft.
$469,900Active3 beds 3 baths2,969 sq. ft.227 N Sunnybank Road, St. Joseph, MI 49085
MLS# 25040224Listed by: CRESSY & EVERETT REAL ESTATE - New
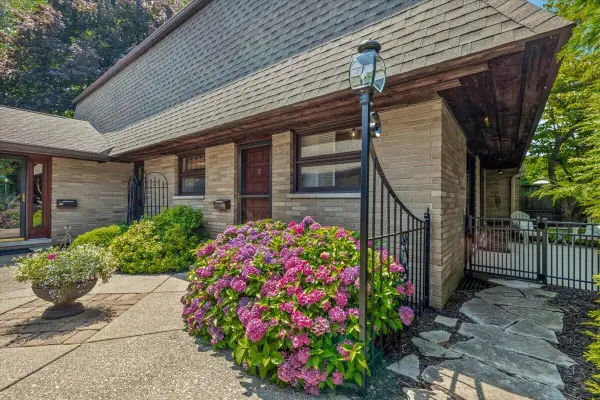 $298,900Active2 beds 3 baths1,550 sq. ft.
$298,900Active2 beds 3 baths1,550 sq. ft.2727 S Lakeshore Drive #G27, St. Joseph, MI 49085
MLS# 25040004Listed by: @PROPERTIES CHRISTIE'S INTERNATIONAL R.E.
