3906 Abbotsford Road, Rockford, IL 61107
Local realty services provided by:Better Homes and Gardens Real Estate Connections
3906 Abbotsford Road,Rockford, IL 61107
$155,000
- 2 Beds
- 2 Baths
- 980 sq. ft.
- Single family
- Active
Listed by: mori jo conkrite
Office: berkshire hathaway homeservice
MLS#:12512679
Source:MLSNI
Price summary
- Price:$155,000
- Price per sq. ft.:$158.16
About this home
Welcome home to this wonderful ranch offering just under 1,000 sq. ft. of cozy living space and an exceptional layout designed for comfort and entertaining. The heart of the home is the huge kitchen and dining area, perfect for hosting large gatherings and dinner parties. Step right out onto the deck to expand the party outdoors - ideal for grilling and relaxing. Enjoy the large fenced yard with mature trees providing shade and privacy, plus a covered front porch for morning coffee or evening sunsets. The oversized two-car garage offers plenty of space for vehicles, hobbies, and extra storage. Inside, the cozy living room provides a warm welcome, while the finished basement features a spacious rec room or game room located conveniently near the second full bath - a great setup for guests or family fun. Centrally located near shopping, restaurants, and everyday conveniences, this home offers plenty of potential and space to make it your own. With ample storage and a flexible floor plan, it's a wonderful opportunity to update and create your perfect home!
Contact an agent
Home facts
- Year built:1945
- Listing ID #:12512679
- Added:47 day(s) ago
- Updated:December 28, 2025 at 11:51 AM
Rooms and interior
- Bedrooms:2
- Total bathrooms:2
- Full bathrooms:2
- Living area:980 sq. ft.
Heating and cooling
- Cooling:Central Air
- Heating:Natural Gas
Structure and exterior
- Roof:Asphalt
- Year built:1945
- Building area:980 sq. ft.
- Lot area:0.45 Acres
Schools
- High school:Guilford High School
- Middle school:Eisenhower Middle School
- Elementary school:Maud E Johnson Elementary School
Utilities
- Water:Public
- Sewer:Public Sewer
Finances and disclosures
- Price:$155,000
- Price per sq. ft.:$158.16
- Tax amount:$3,804 (2024)
New listings near 3906 Abbotsford Road
- New
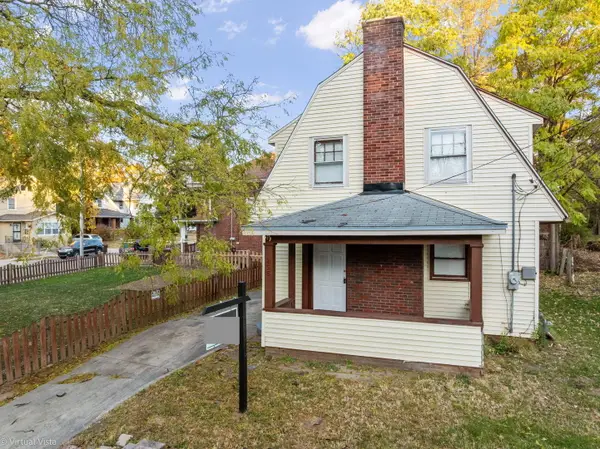 $89,900Active2 beds 1 baths1,144 sq. ft.
$89,900Active2 beds 1 baths1,144 sq. ft.233 Oakwood Avenue, Rockford, IL 61101
MLS# 12535122Listed by: EXECUTIVE REALTY GROUP LLC - New
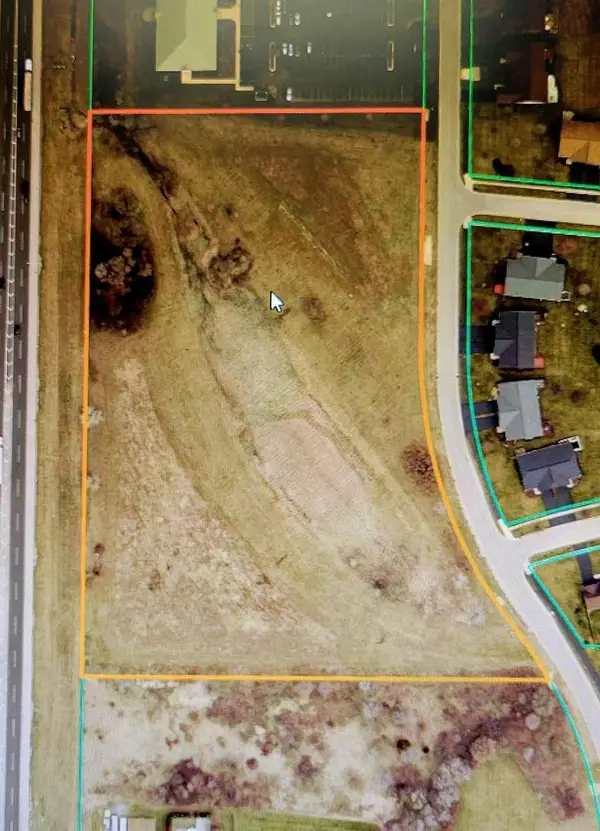 $578,400Active9.64 Acres
$578,400Active9.64 Acres1255 Tebala Boulevard, Rockford, IL 61108
MLS# 12535563Listed by: DICKERSON & NIEMAN REALTORS - ROCKFORD - New
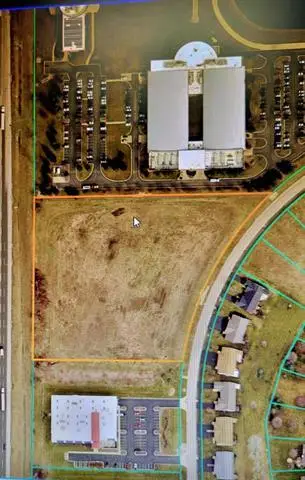 $691,000Active6.91 Acres
$691,000Active6.91 Acres10xx Tebala Boulevard, Rockford, IL 61108
MLS# 12535564Listed by: DICKERSON & NIEMAN REALTORS - ROCKFORD - New
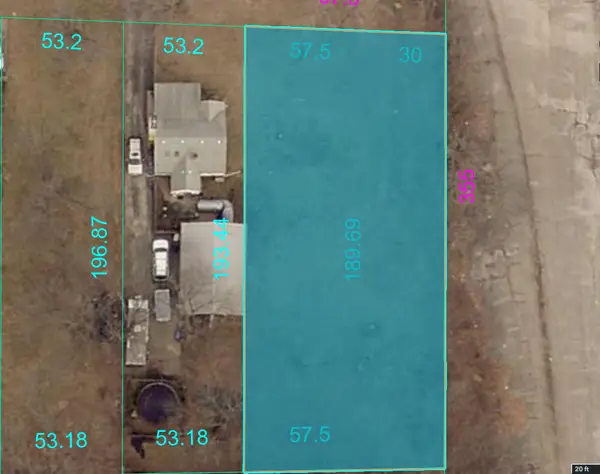 $45,000Active0.36 Acres
$45,000Active0.36 Acres3711 Oak Grove Avenue, Rockford, IL 61108
MLS# 12535569Listed by: EXP REALTY - New
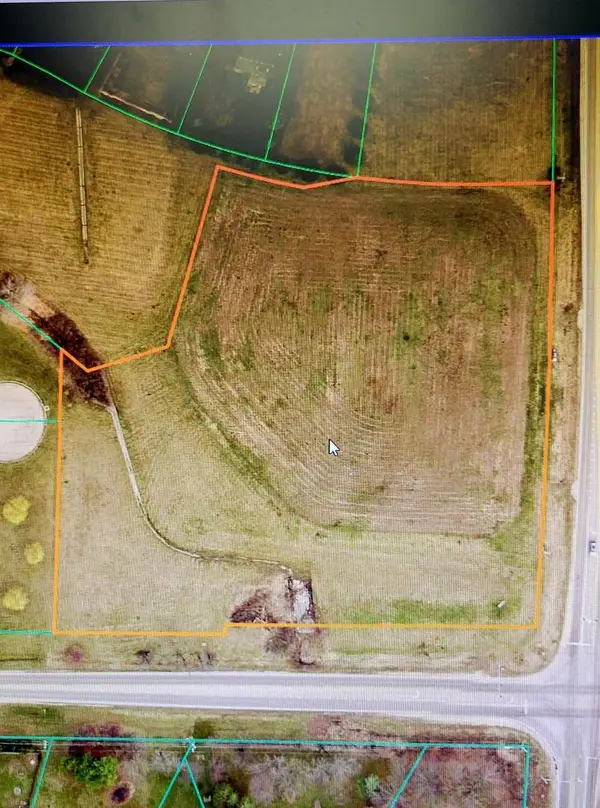 $200,000Active5.05 Acres
$200,000Active5.05 Acres8155 Sayer Road, Rockford, IL 61108
MLS# 12535576Listed by: DICKERSON & NIEMAN REALTORS - ROCKFORD - New
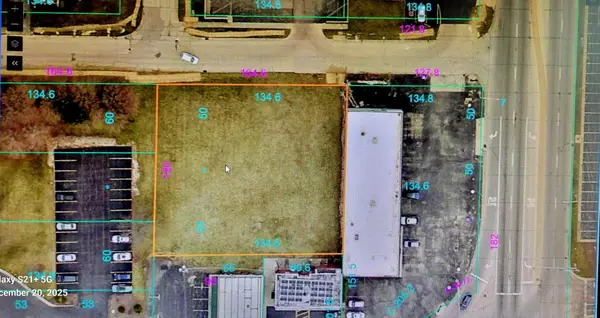 $20,000Active0.57 Acres
$20,000Active0.57 Acres4301 Tonawanda Avenue, Rockford, IL 61108
MLS# 12535583Listed by: DICKERSON & NIEMAN REALTORS - ROCKFORD 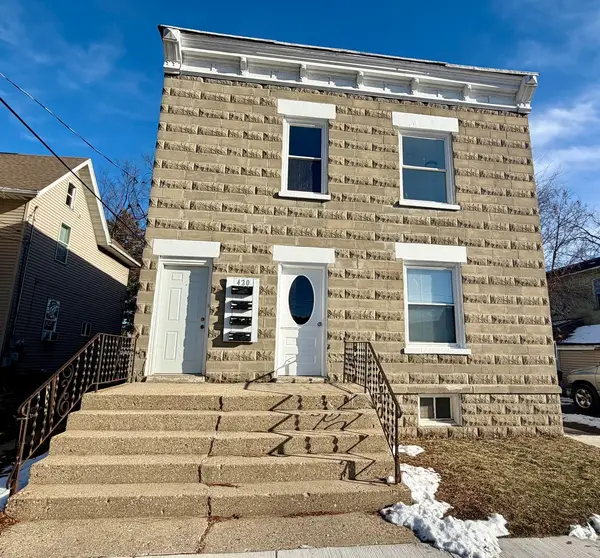 $239,000Pending6 beds 4 baths
$239,000Pending6 beds 4 baths420 8th Street, Rockford, IL 61104
MLS# 12535558Listed by: GAMBINO REALTORS HOME BUILDERS- New
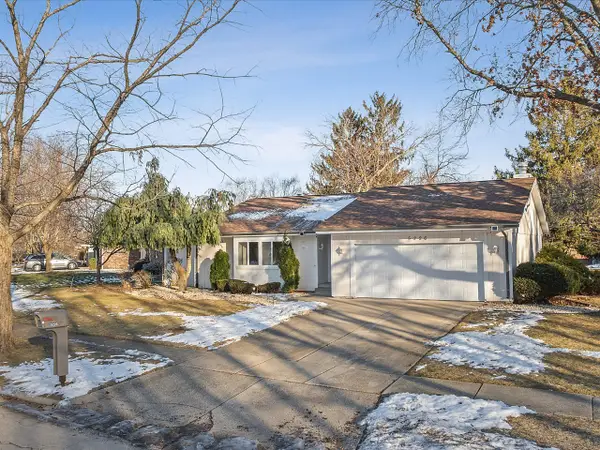 $259,900Active3 beds 2 baths2,113 sq. ft.
$259,900Active3 beds 2 baths2,113 sq. ft.5226 Arbutus Road, Rockford, IL 61107
MLS# 12535198Listed by: GAMBINO REALTORS HOME BUILDERS - New
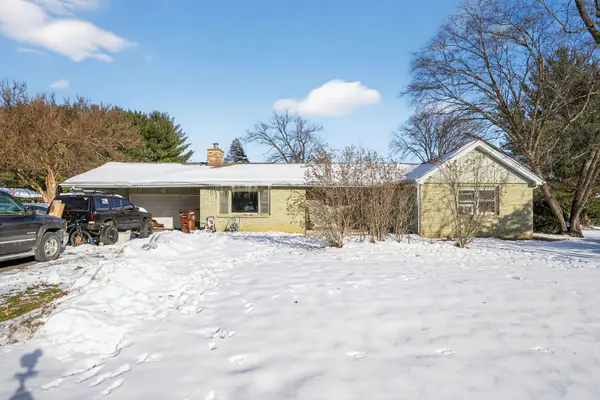 $165,000Active2 beds 1 baths1,590 sq. ft.
$165,000Active2 beds 1 baths1,590 sq. ft.2388 Mcfarland Road, Rockford, IL 61108
MLS# 12535403Listed by: EJC REAL ESTATE SERVICES - New
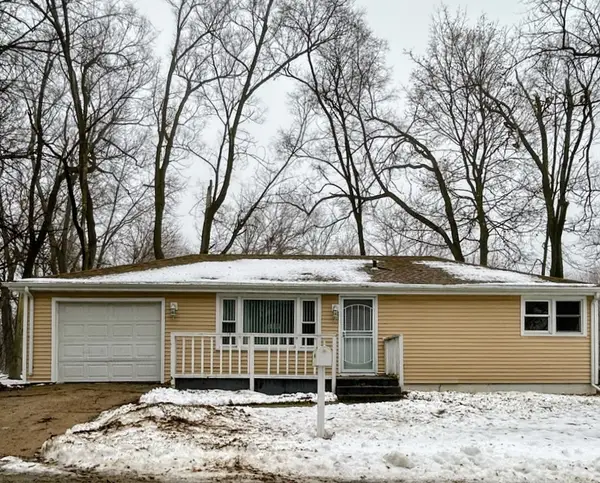 $125,000Active3 beds 1 baths864 sq. ft.
$125,000Active3 beds 1 baths864 sq. ft.3018 Andrews Street, Rockford, IL 61101
MLS# 12535251Listed by: DICKERSON & NIEMAN REALTORS - ROCKFORD
