4148 B Packard Parkway #4148B, Rockford, IL 61101
Local realty services provided by:Better Homes and Gardens Real Estate Connections
4148 B Packard Parkway #4148B,Rockford, IL 61101
$125,000
- 2 Beds
- 2 Baths
- 1,216 sq. ft.
- Single family
- Active
Listed by: lori reavis
Office: century 21 affiliated - rockford
MLS#:12489700
Source:MLSNI
Price summary
- Price:$125,000
- Price per sq. ft.:$102.8
- Monthly HOA dues:$250
About this home
Kick Back & Live the Easy Life! Who needs yard work when you can have care-free living that makes you feel like royalty≠ This bright and cheerful upper-unit condo is packed with personality and smart design, featuring soaring vaulted ceilings, a built-in curio cabinet (hello, display goals!), and an oak kitchen with an oversized central island and triple pantry closets, big enough for your Costco haul. You'll love the casual dining area that seamlessly flows into the living room, featuring an organizational desk and dual bookcases, perfect for keeping life stylishly in order. The primary suite features its own private bath with grab bars and a 6-foot closet for all your fashion finds. The second bedroom and main bath are ideal for guests or your favorite hobby setup. Step out onto your newly updated deck for morning coffee or sunset sips, because you deserve it. There's even an interior staircase from the garage There's even an interior staircase from the garage. There's even an interior staircase from the garage. Buckle up! This home comes with its very own chair lift for the ride of your life! Glide up in style, wave like royalty, or giggle your way to the top. It's equal parts convenience and comedy show! (No hauling anything up the stairs ever again!). With a NEWER & partially NEW ROOF in 2025 water heater, fully appointed Kitchen and washer & dryer included, this gem is move-in ready and totally low drama. . . just like life should be.
Contact an agent
Home facts
- Year built:1996
- Listing ID #:12489700
- Added:45 day(s) ago
- Updated:November 21, 2025 at 12:48 PM
Rooms and interior
- Bedrooms:2
- Total bathrooms:2
- Full bathrooms:2
- Living area:1,216 sq. ft.
Heating and cooling
- Cooling:Central Air
- Heating:Forced Air, Natural Gas
Structure and exterior
- Roof:Asphalt
- Year built:1996
- Building area:1,216 sq. ft.
Utilities
- Water:Public
- Sewer:Public Sewer
Finances and disclosures
- Price:$125,000
- Price per sq. ft.:$102.8
- Tax amount:$1,718 (2024)
New listings near 4148 B Packard Parkway #4148B
- New
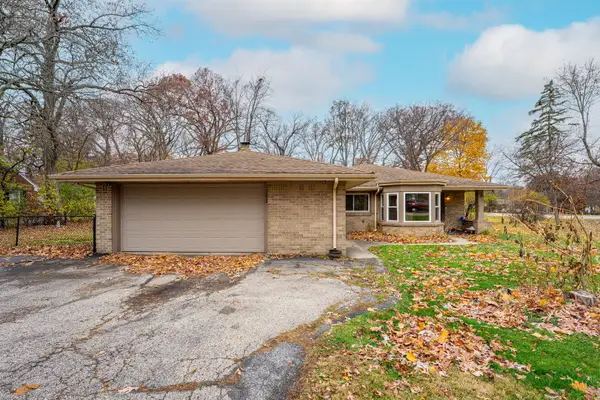 $209,900Active3 beds 2 baths1,814 sq. ft.
$209,900Active3 beds 2 baths1,814 sq. ft.1632 Arden Avenue, Rockford, IL 61107
MLS# 12521501Listed by: BERKSHIRE HATHAWAY HOMESERVICES STARCK REAL ESTATE - New
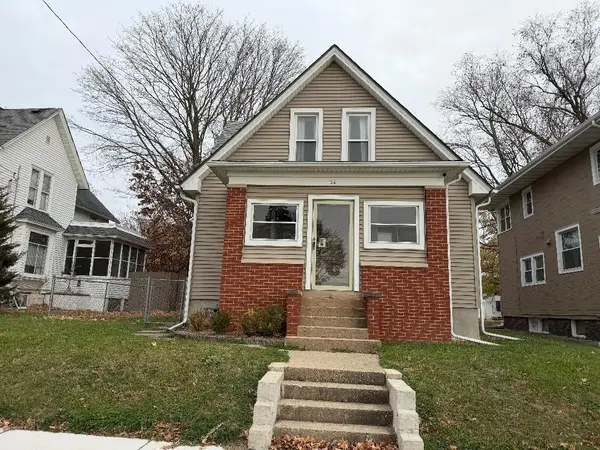 $114,900Active2 beds 2 baths1,288 sq. ft.
$114,900Active2 beds 2 baths1,288 sq. ft.124 12th Street, Rockford, IL 61104
MLS# 12521790Listed by: KELLER WILLIAMS REALTY SIGNATURE - Open Sun, 1 to 3pmNew
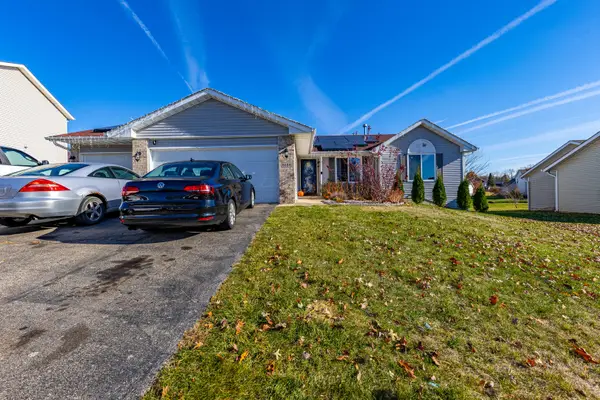 $315,000Active4 beds 3 baths2,602 sq. ft.
$315,000Active4 beds 3 baths2,602 sq. ft.5132 Windrush Drive, Rockford, IL 61109
MLS# 12521159Listed by: REALTY OF AMERICA, LLC - New
 $195,000Active5 beds 5 baths
$195,000Active5 beds 5 baths5634-38 Elaine Drive, Rockford, IL 61108
MLS# 12520858Listed by: BERKSHIRE HATHAWAY HOMESERVICE - New
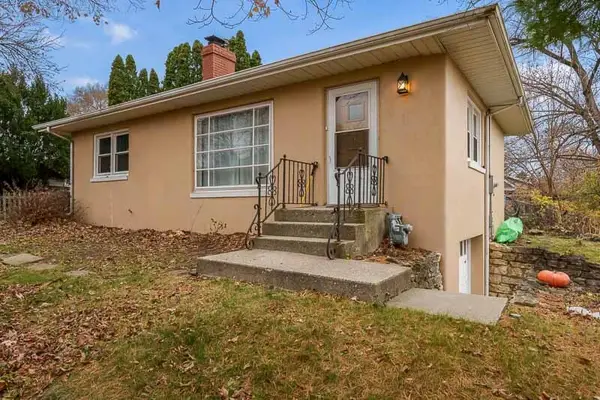 $132,900Active3 beds 2 baths1,180 sq. ft.
$132,900Active3 beds 2 baths1,180 sq. ft.912 King Street, Rockford, IL 61103
MLS# 12521250Listed by: GAMBINO REALTORS HOME BUILDERS - New
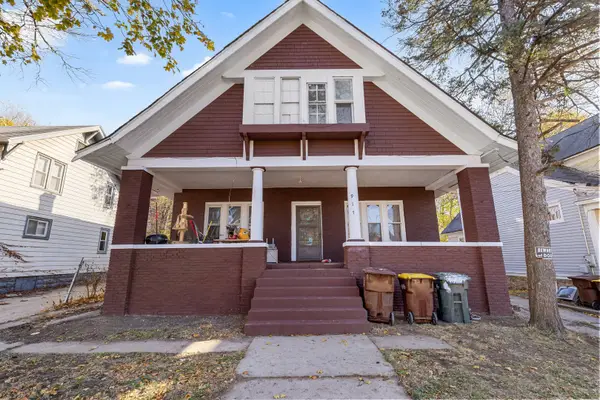 $125,000Active5 beds 2 baths
$125,000Active5 beds 2 baths915-917 N Winnebago Street, Rockford, IL 61103
MLS# 12521086Listed by: KELLER WILLIAMS REALTY SIGNATURE - New
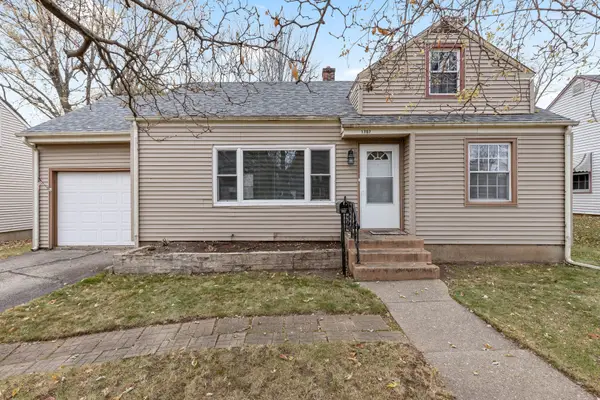 $140,000Active2 beds 1 baths748 sq. ft.
$140,000Active2 beds 1 baths748 sq. ft.1707 Sexton Drive, Rockford, IL 61108
MLS# 12521103Listed by: KELLER WILLIAMS REALTY SIGNATURE - New
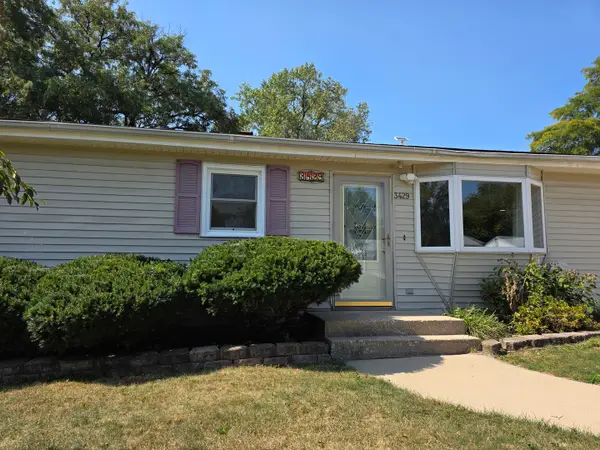 $200,000Active3 beds 2 baths1,104 sq. ft.
$200,000Active3 beds 2 baths1,104 sq. ft.3429 Ed Vera Drive, Rockford, IL 61109
MLS# 12520187Listed by: EXIT REALTY REDEFINED MAURER GROUP - New
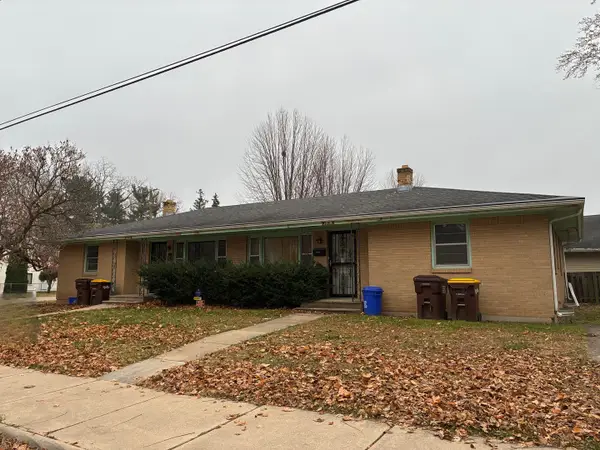 $155,000Active5 beds 3 baths
$155,000Active5 beds 3 baths2906-2908 Andrews Street, Rockford, IL 61101
MLS# 12521046Listed by: RE/MAX PROPERTY SOURCE - New
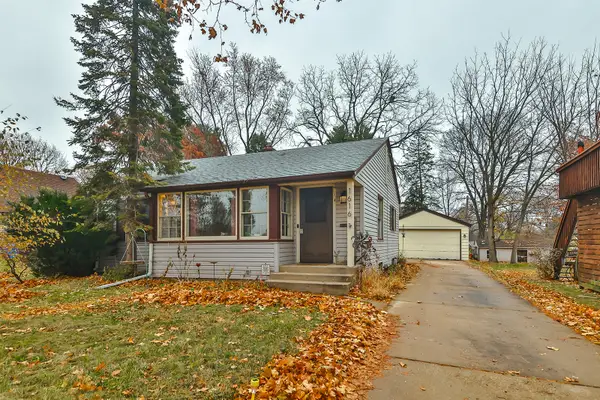 $132,000Active3 beds 1 baths1,077 sq. ft.
$132,000Active3 beds 1 baths1,077 sq. ft.1616 26th Street, Rockford, IL 61108
MLS# 12520102Listed by: GAMBINO REALTORS HOME BUILDERS
