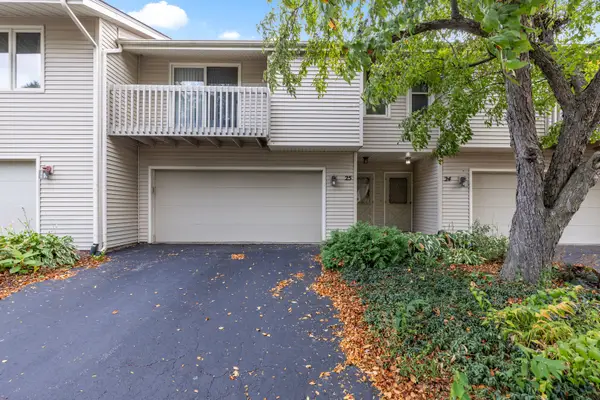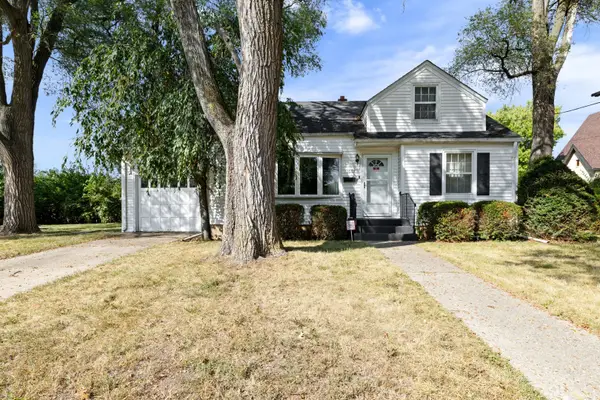4303 Singleton Close, Rockford, IL 61114
Local realty services provided by:Better Homes and Gardens Real Estate Connections
Listed by:john juliano
Office:berkshire hathaway homeservices crosby starck real
MLS#:12399502
Source:MLSNI
Price summary
- Price:$346,000
- Price per sq. ft.:$109.36
About this home
WELCOME TO THE GREAT OUTDOORS! Experience unparalleled craftsmanship and stunning architectural design at 4303 Singleton Close, Rockford, IL 61114 - a true Architectural Design Magazine cover home which backs up to 18 acres of serene woods in Winnebago County. This unique six-level masterpiece offers over 3,164 sq ft of exquisite living space, with an unfinished loft and attic ready to expand your home by an additional 1,200 sq ft. Step inside to discover an impressive open staircase, balcony, and catwalk railings custom-milled from rich Ash wood, overlooking the chef's kitchen and inviting family room. The kitchen is a culinary showpiece featuring custom birch cabinetry, imported Italian tile, a brick wall fireplace perfect for grilling, and a one-of-a-kind vintage Venus stove that will spark endless conversation. Relax in the family room warmed by an 18-foot brick fireplace, complemented by a wet bar and sliding patio doors leading to the outdoors. Entertain with ease in the elegant dining room, boasting oak hardwood floors and access to a balcony with breathtaking views of deer, turkey, and fox roaming the tranquil landscape. This home shines with high vaulted ceilings, artisan hand-painted wall treatments, and luxurious bathrooms featuring imported Marla, Italy tile. The expansive lower-level rec room spans 800 sq ft with 32 feet of sliding glass doors opening to dual decks, a wet bar, a half bath, and ample storage. Built with top-quality brick and redwood siding, the exterior showcases a brick paver sidewalk winding to a built-in Weber grill-perfect for outdoor gatherings. Don't miss your chance to own this one-of-a-kind architectural gem that harmonizes exquisite design with the great outdoors. Schedule your private tour today! CLICK ON THE VIRTUAL TOUR ICON ABOVE
Contact an agent
Home facts
- Year built:1964
- Listing ID #:12399502
- Added:96 day(s) ago
- Updated:September 25, 2025 at 07:28 PM
Rooms and interior
- Bedrooms:3
- Total bathrooms:4
- Full bathrooms:3
- Half bathrooms:1
- Living area:3,164 sq. ft.
Heating and cooling
- Cooling:Central Air
- Heating:Forced Air, Natural Gas
Structure and exterior
- Roof:Asphalt
- Year built:1964
- Building area:3,164 sq. ft.
- Lot area:0.44 Acres
Schools
- High school:Guilford High School
- Middle school:Eisenhower Middle School
- Elementary school:Clifford P Carlson Elementary Sc
Utilities
- Water:Public
- Sewer:Public Sewer
Finances and disclosures
- Price:$346,000
- Price per sq. ft.:$109.36
- Tax amount:$8,115 (2024)
New listings near 4303 Singleton Close
- New
 $349,000Active8 beds 4 baths
$349,000Active8 beds 4 baths1131 N Main Street, Rockford, IL 61103
MLS# 12479879Listed by: GAMBINO REALTORS HOME BUILDERS - New
 $179,900Active3 beds 2 baths1,402 sq. ft.
$179,900Active3 beds 2 baths1,402 sq. ft.4649 High Point Drive #25, Rockford, IL 61114
MLS# 12480504Listed by: KELLER WILLIAMS REALTY SIGNATURE - New
 $110,000Active4 beds 1 baths1,568 sq. ft.
$110,000Active4 beds 1 baths1,568 sq. ft.303 Forest Avenue, Rockford, IL 61101
MLS# 12480626Listed by: KEY REALTY - ROCKFORD - New
 $180,000Active3 beds 3 baths1,940 sq. ft.
$180,000Active3 beds 3 baths1,940 sq. ft.920 16th Street, Rockford, IL 61104
MLS# 12480529Listed by: KELLER WILLIAMS REALTY SIGNATURE - New
 $275,000Active3 beds 3 baths2,173 sq. ft.
$275,000Active3 beds 3 baths2,173 sq. ft.3765 Lookout Drive, Rockford, IL 61109
MLS# 12478527Listed by: BERKSHIRE HATHAWAY HOMESERVICES STARCK REAL ESTATE - New
 $150,000Active3 beds 1 baths1,175 sq. ft.
$150,000Active3 beds 1 baths1,175 sq. ft.2845 10th Street, Rockford, IL 61109
MLS# 12478989Listed by: DICKERSON & NIEMAN REALTORS - ROCKFORD  $95,000Pending2 beds 1 baths748 sq. ft.
$95,000Pending2 beds 1 baths748 sq. ft.1603 Macarthur Drive, Rockford, IL 61108
MLS# 12479644Listed by: RE/MAX PROPERTY SOURCE- New
 $240,000Active3 beds 2 baths1,820 sq. ft.
$240,000Active3 beds 2 baths1,820 sq. ft.4098 Biltmore Chase, Rockford, IL 61109
MLS# 12437488Listed by: GAMBINO REALTORS HOME BUILDERS  $160,000Pending4 beds 3 baths
$160,000Pending4 beds 3 baths721 2nd Avenue, Rockford, IL 61104
MLS# 12478923Listed by: STURTEVANT 2K REAL ESTATE LLC- New
 $275,000Active5 beds 3 baths3,688 sq. ft.
$275,000Active5 beds 3 baths3,688 sq. ft.4453 Redwood Drive, Rockford, IL 61109
MLS# 12479450Listed by: KELLER WILLIAMS REALTY SIGNATURE
