4466 Brookdale Road, Rockford, IL 61109
Local realty services provided by:Better Homes and Gardens Real Estate Star Homes
4466 Brookdale Road,Rockford, IL 61109
$215,000
- 5 Beds
- 2 Baths
- 1,120 sq. ft.
- Single family
- Pending
Listed by: tamara potter behling
Office: keller williams realty signature
MLS#:12514302
Source:MLSNI
Price summary
- Price:$215,000
- Price per sq. ft.:$191.96
About this home
ANOTHER PRICE IMPROVEMENT! PRICE REDUCED $10K! BRING US AN OFFER! This 5 BR, 1 1/2 bath ranch style home is located in the Cherry Valley Township with county taxes! Great location with easy access to I90/39, not far from shopping and restaurants, several forest preserves; grab the fishing pole and go fishing at the river. Situated on over a half acre, there is a cute little winding creek that meanders through the back part of the property. Front deck. The breezeway takes you to the enclosed back porch and side door to the 2 1/2 car garage. You can pull right into the garage and enter the house through the breezeway and not have to deal with Mother Nature while carrying the groceries! The enclosed back porch overlooks the yard and exits to the two tier deck (upper level redone 2020 & lower level in 2018) with a hot tub. Enjoy black raspberries and asparagus in the summer. Handy doggy door so the muddy paws can hang out on the back porch and breezeway. Some fresh paint throughout. The eat-in kitchen has room for a dining table; remodeled in2018=knotty Alder cabinets & countertops, fridge, stove, microwave, & dishwasher. All appliances, as well as washer and dryer, are included. Remodeled full bathroom with low profile shower surround and blue tooth light fixture. Master bedroom has a private 1/2 bathroom. Wi-Fi thermostat to control your comfort from anywhere. The freshly remodeled partially exposed lower level is ready for entertaining with a large rec room, a wood burning fireplace that will warm the holidays, and 5th BR. Paver patio next to a large 12 x 10 shed that will hold plenty of yard equipment. Large back yard with fire pit. Let the solar panels work for you as the Tesla battery system does its job; installed in 2023 with new breaker panels, it has over 40 solar panels! Utilize an app to watch the panels save money on your utility bill. Latest average bill was $19 with kWh credits that get applied to future bills with currently almost one year's worth of banked wattage. Security cameras (only) included. 2023 new blacktop driveway. 2021 ceiling fans. New water softener. Well pump replaced 2018. Regularly treated by Orkin. New roof 2018=complete tear off with 50 yr architectural shingles. Previous owners updated furnace, water heater & most all of the windows were replaced. Newer Cherry Valley Elementary School.
Contact an agent
Home facts
- Year built:1971
- Listing ID #:12514302
- Added:95 day(s) ago
- Updated:February 12, 2026 at 08:28 PM
Rooms and interior
- Bedrooms:5
- Total bathrooms:2
- Full bathrooms:1
- Half bathrooms:1
- Living area:1,120 sq. ft.
Heating and cooling
- Cooling:Central Air
- Heating:Forced Air, Natural Gas
Structure and exterior
- Roof:Asphalt
- Year built:1971
- Building area:1,120 sq. ft.
- Lot area:0.6 Acres
Schools
- Elementary school:Cherry Valley Elementary School
Finances and disclosures
- Price:$215,000
- Price per sq. ft.:$191.96
- Tax amount:$3,089 (2024)
New listings near 4466 Brookdale Road
- New
 $164,900Active2 beds 2 baths1,311 sq. ft.
$164,900Active2 beds 2 baths1,311 sq. ft.5154 Diane Court, Rockford, IL 61108
MLS# 12565925Listed by: KELLER WILLIAMS REALTY SIGNATURE - New
 $329,900Active7 beds 4 baths
$329,900Active7 beds 4 bathsAddress Withheld By Seller, Rockford, IL 61104
MLS# 12566127Listed by: BERKSHIRE HATHAWAY HOMESERVICES STARCK REAL ESTATE - New
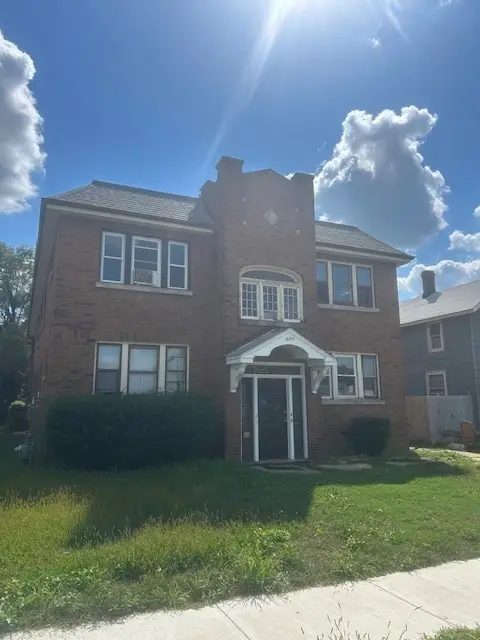 $310,000Active8 beds 4 baths
$310,000Active8 beds 4 baths1609 17th Avenue, Rockford, IL 61104
MLS# 12566120Listed by: BERKSHIRE HATHAWAY HOMESERVICES STARCK REAL ESTATE - New
 $159,000Active3 beds 2 baths2,295 sq. ft.
$159,000Active3 beds 2 baths2,295 sq. ft.812 Garfield Avenue, Rockford, IL 61103
MLS# 12565624Listed by: GRANDVIEW REALTY, LLC - New
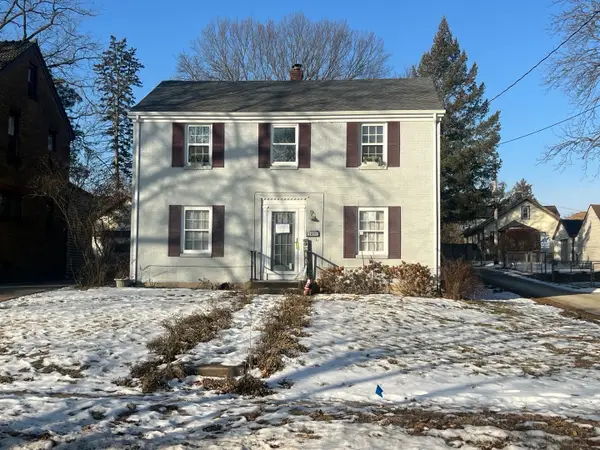 $191,970Active4 beds 3 baths2,574 sq. ft.
$191,970Active4 beds 3 baths2,574 sq. ft.216 Robert Avenue, Rockford, IL 61107
MLS# 12563345Listed by: VYLLA HOME - New
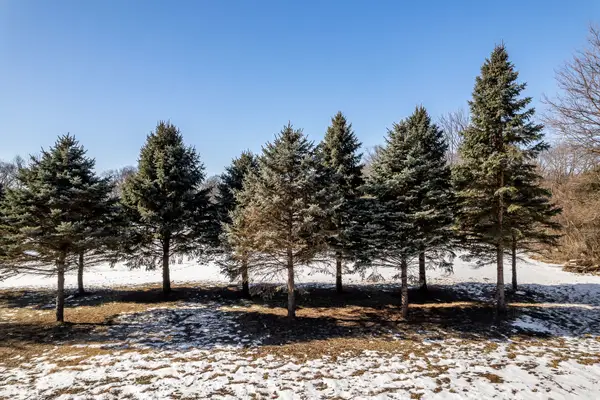 $21,000Active0.92 Acres
$21,000Active0.92 Acres28XX Vinton Avenue, Rockford, IL 61101
MLS# 12565602Listed by: CENTURY 21 AFFILIATED - ROCKFORD - New
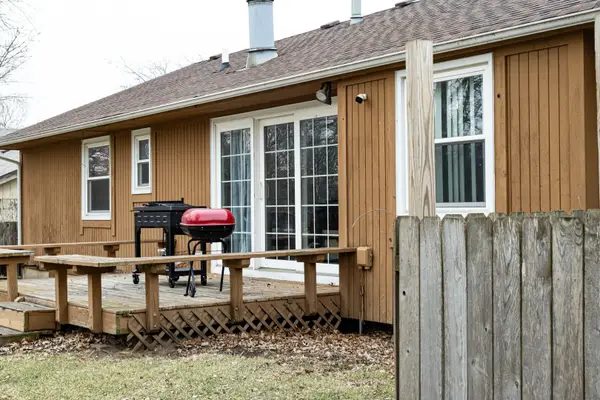 $179,900Active3 beds 2 baths1,418 sq. ft.
$179,900Active3 beds 2 baths1,418 sq. ft.3071 Breezeway Drive, Rockford, IL 61109
MLS# 12565154Listed by: BERKSHIRE HATHAWAY HOMESERVICE - Open Sun, 2 to 4pm
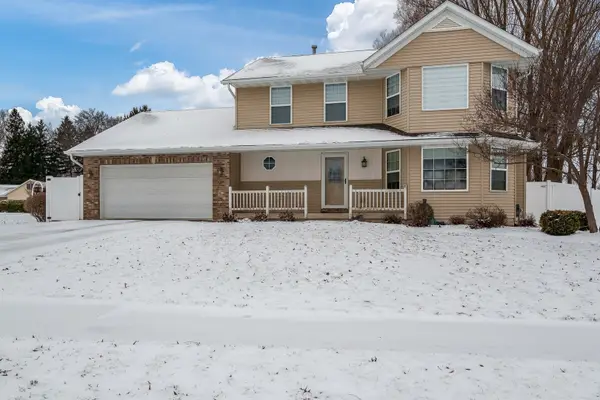 $300,000Pending3 beds 3 baths2,400 sq. ft.
$300,000Pending3 beds 3 baths2,400 sq. ft.2501 Meadow View Lane, Rockford, IL 61102
MLS# 12540757Listed by: BERKSHIRE HATHAWAY HOMESERVICES CROSBY STARCK REAL - New
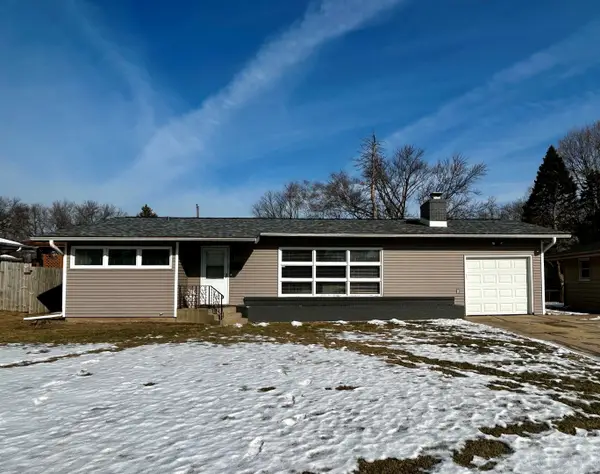 $170,000Active3 beds 1 baths1,170 sq. ft.
$170,000Active3 beds 1 baths1,170 sq. ft.4010 Highcrest Road, Rockford, IL 61107
MLS# 12564730Listed by: DICKERSON & NIEMAN REALTORS - ROCKFORD - New
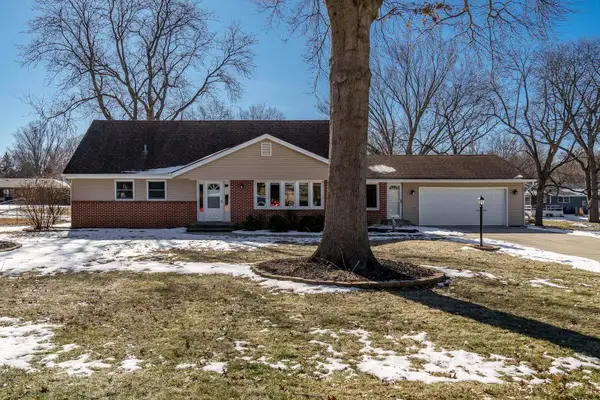 $240,000Active4 beds 2 baths2,105 sq. ft.
$240,000Active4 beds 2 baths2,105 sq. ft.4224 Stage Coach Trail, Rockford, IL 61101
MLS# 12564584Listed by: DICKERSON & NIEMAN REALTORS - ROCKFORD

