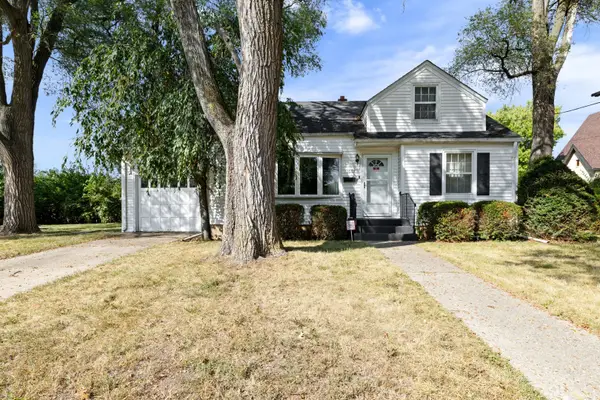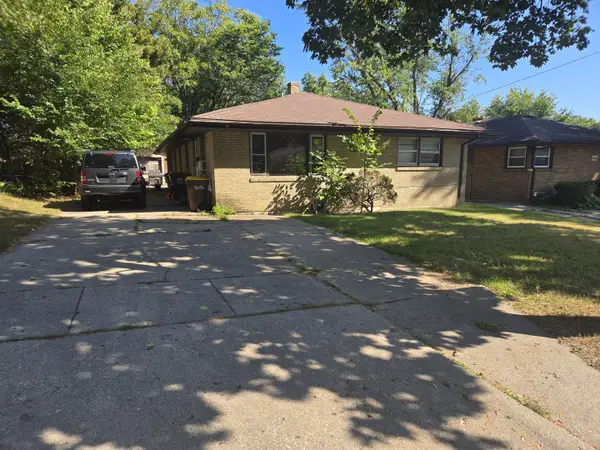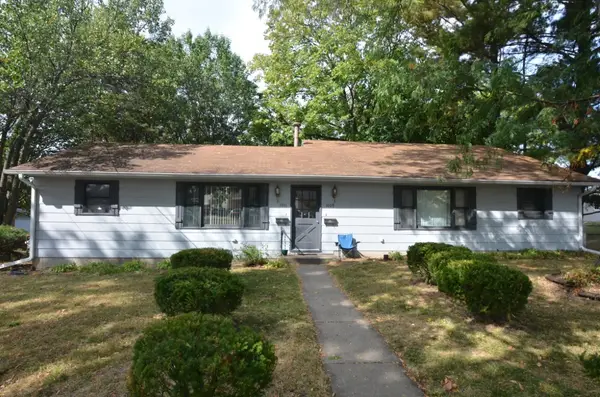4560 & 4554 Centerville Road, Rockford, IL 61102
Local realty services provided by:Better Homes and Gardens Real Estate Star Homes
4560 & 4554 Centerville Road,Rockford, IL 61102
$425,000
- 4 Beds
- 2 Baths
- 3,239 sq. ft.
- Single family
- Pending
Listed by:rose schlickman
Office:key realty - rockford
MLS#:12372987
Source:MLSNI
Price summary
- Price:$425,000
- Price per sq. ft.:$131.21
About this home
Discover a rare opportunity to own two homes on one private 5-acre agricultural parcel in the Winnebago School District, surrounded by 55 acres of cornfields for unmatched privacy and peaceful country living. Thoughtfully maintained and updated, this property offers endless possibilities for multi-generational living, investment, or hobby farming. The main ranch-style home features 4 bedrooms, 2 bathrooms, and a 2.5-car attached garage. Highlights include hardwood floors, skylights, a cozy fireplace, and expansive windows that fill the home with natural light. A wraparound deck with multiple sliding glass doors creates a seamless connection to the outdoors. Recent updates include a new furnace, A/C, and water heater in 2022, along with 200 AMP service. Original two-story farmhouse blends timeless charm with modern updates. Renovations include New kitchen with updated cabinets, countertops, lighting, and fresh paint throughout the main level, original woodwork and hardwood floors have been preserved. Upstairs, new carpet adds comfort. This home offers 3 bedrooms, a den, 2 bathrooms, plus a front porch and back deck. Newer vinyl siding completes the exterior. Both homes received new roofs and gutters in November 2024, and freshly graveled driveways. Both homes share a well and septic. Underground dog fence covering one acre, and several outbuildings: a detached 3-car garage, lean-to storage, a small barn with four horse stalls, a newer shed, and two fenced pastures. A manual well pump near the milk house provides water for livestock or gardening. Landscaped flower gardens and a garden table add to the charm. Zoned Agricultural and conveniently located near Bypass 20, this one-of-a-kind property is being sold As-Is and offers incredible flexibility for country living or income potential.
Contact an agent
Home facts
- Year built:1974
- Listing ID #:12372987
- Added:125 day(s) ago
- Updated:September 25, 2025 at 01:28 PM
Rooms and interior
- Bedrooms:4
- Total bathrooms:2
- Full bathrooms:2
- Living area:3,239 sq. ft.
Heating and cooling
- Cooling:Central Air
- Heating:Forced Air
Structure and exterior
- Year built:1974
- Building area:3,239 sq. ft.
- Lot area:5 Acres
Schools
- High school:Winnebago High School
- Middle school:Winnebago Middle School
- Elementary school:Dorothy Simon Elementary School
Utilities
- Water:Shared Well
Finances and disclosures
- Price:$425,000
- Price per sq. ft.:$131.21
- Tax amount:$8,768 (2024)
New listings near 4560 & 4554 Centerville Road
- New
 $180,000Active3 beds 3 baths1,940 sq. ft.
$180,000Active3 beds 3 baths1,940 sq. ft.920 16th Street, Rockford, IL 61104
MLS# 12480529Listed by: KELLER WILLIAMS REALTY SIGNATURE - New
 $275,000Active3 beds 3 baths2,173 sq. ft.
$275,000Active3 beds 3 baths2,173 sq. ft.3765 Lookout Drive, Rockford, IL 61109
MLS# 12478527Listed by: BERKSHIRE HATHAWAY HOMESERVICES STARCK REAL ESTATE - New
 $150,000Active3 beds 1 baths1,175 sq. ft.
$150,000Active3 beds 1 baths1,175 sq. ft.2845 10th Street, Rockford, IL 61109
MLS# 12478989Listed by: DICKERSON & NIEMAN REALTORS - ROCKFORD  $95,000Pending2 beds 1 baths748 sq. ft.
$95,000Pending2 beds 1 baths748 sq. ft.1603 Macarthur Drive, Rockford, IL 61108
MLS# 12479644Listed by: RE/MAX PROPERTY SOURCE- New
 $240,000Active3 beds 2 baths1,820 sq. ft.
$240,000Active3 beds 2 baths1,820 sq. ft.4098 Biltmore Chase, Rockford, IL 61109
MLS# 12437488Listed by: GAMBINO REALTORS HOME BUILDERS  $160,000Pending4 beds 3 baths
$160,000Pending4 beds 3 baths721 2nd Avenue, Rockford, IL 61104
MLS# 12478923Listed by: STURTEVANT 2K REAL ESTATE LLC- New
 $275,000Active5 beds 3 baths3,688 sq. ft.
$275,000Active5 beds 3 baths3,688 sq. ft.4453 Redwood Drive, Rockford, IL 61109
MLS# 12479450Listed by: KELLER WILLIAMS REALTY SIGNATURE - New
 $239,900Active2 beds 2 baths1,915 sq. ft.
$239,900Active2 beds 2 baths1,915 sq. ft.1549 Powderhorn Drive, Rockford, IL 61108
MLS# 12478878Listed by: BERKSHIRE HATHAWAY HOMESERVICE - New
 $99,900Active4 beds 2 baths
$99,900Active4 beds 2 baths819 Albert Avenue, Rockford, IL 61101
MLS# 12479225Listed by: KEY REALTY - ROCKFORD - New
 $215,000Active4 beds 2 baths
$215,000Active4 beds 2 baths1009-1011 24th Street, Rockford, IL 61108
MLS# 12479242Listed by: KELLER WILLIAMS REALTY SIGNATURE
