4910 Kilburn Avenue, Rockford, IL 61101
Local realty services provided by:Better Homes and Gardens Real Estate Star Homes
4910 Kilburn Avenue,Rockford, IL 61101
$585,000
- 3 Beds
- 3 Baths
- 5,215 sq. ft.
- Single family
- Active
Listed by: dana bonnell-campbell
Office: berkshire hathaway homeservices crosby starck real
MLS#:12520874
Source:MLSNI
Price summary
- Price:$585,000
- Price per sq. ft.:$112.18
About this home
*** CUSTOM MID CENTURY DREAM HOME ON ACREAGE*** This stunning midcentury all-brick home sits gracefully on approximately 8-9 mostly wooded acres, offering privacy, beauty, and abundant space. A circle driveway leads to a generous parking area, a two-car attached garage, and a large 24' x 60' outbuilding ideal for storage or hobbies. The impressive double-door entry opens to a gorgeous living room featuring cathedral beamed ceilings, slate and hardwood floors, and expansive windows showcasing serene views of the beautifully landscaped lawn, woods, and visiting wildlife. The remodeled kitchen and baths complement the open-concept kitchen/living/dining area, where tall soft-close cabinets, granite counters, a striking tile backsplash, an impressive hood, center island and a skylight create a bright, inviting space. Step through the patio doors to enjoy the professionally landscaped outdoor patio and the peaceful natural surroundings. The master suite offers a private retreat with double closets, double sinks, granite counters, and a full tile shower. A spacious first-floor family room leads to two additional bedrooms and a remodeled bath with double sinks and a deep soaking tub. At the rear of the home, a 1,200 sq. ft. addition presents endless possibilities-perfect for an in-law suite, studio, or ultimate man cave-with its own entrance and basement access. The full walkout/drive-in basement boasts four finished rooms and three separate workshops, creating an expansive and versatile lower level. Truly a remarkable property with too many amenities to list.
Contact an agent
Home facts
- Year built:1965
- Listing ID #:12520874
- Added:96 day(s) ago
- Updated:February 25, 2026 at 09:28 PM
Rooms and interior
- Bedrooms:3
- Total bathrooms:3
- Full bathrooms:2
- Half bathrooms:1
- Living area:5,215 sq. ft.
Heating and cooling
- Cooling:Central Air
- Heating:Natural Gas
Structure and exterior
- Roof:Asphalt
- Year built:1965
- Building area:5,215 sq. ft.
- Lot area:8.99 Acres
Schools
- High school:Auburn High School
- Middle school:Kennedy Middle School
- Elementary school:Mcintosh Science And Tech Magnet
Finances and disclosures
- Price:$585,000
- Price per sq. ft.:$112.18
New listings near 4910 Kilburn Avenue
- New
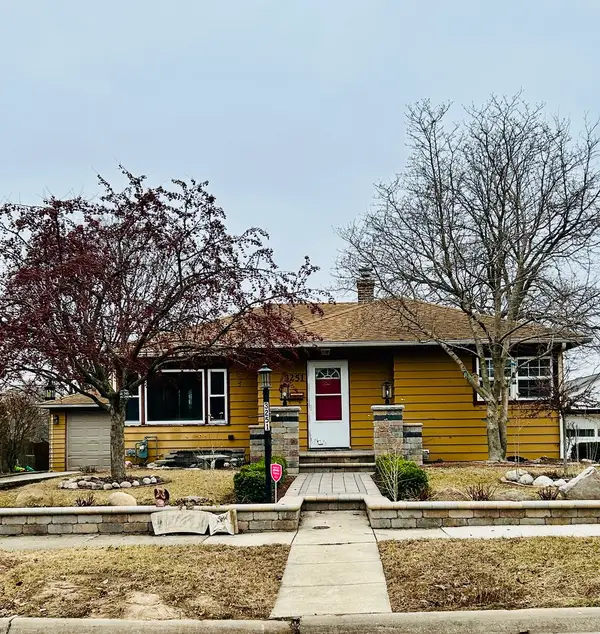 $235,000Active3 beds 1 baths1,010 sq. ft.
$235,000Active3 beds 1 baths1,010 sq. ft.3251 Dartmouth Drive, Rockford, IL 61108
MLS# 12577372Listed by: DICKERSON & NIEMAN REALTORS - ROCKFORD - New
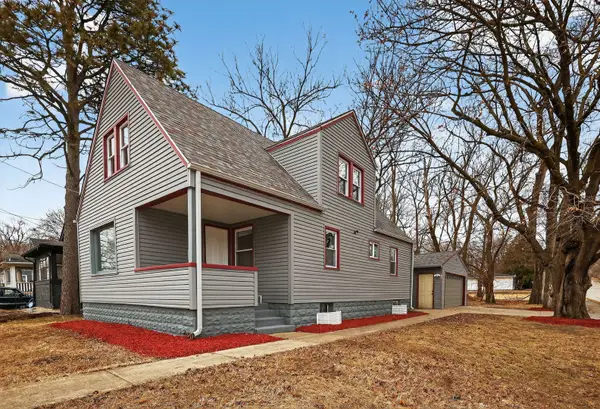 $215,000Active4 beds 2 baths1,260 sq. ft.
$215,000Active4 beds 2 baths1,260 sq. ft.601 S Henrietta Avenue, Rockford, IL 61102
MLS# 12577235Listed by: REAL 1 REALTY - New
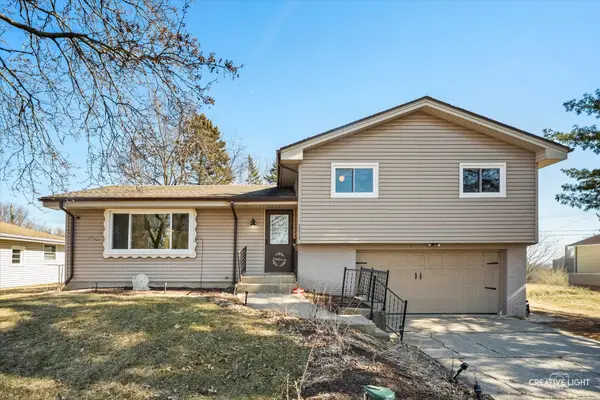 $230,000Active3 beds 2 baths1,419 sq. ft.
$230,000Active3 beds 2 baths1,419 sq. ft.2212 Farris Court, Rockford, IL 61108
MLS# 12576339Listed by: SIWY REAL ESTATE, INC. - New
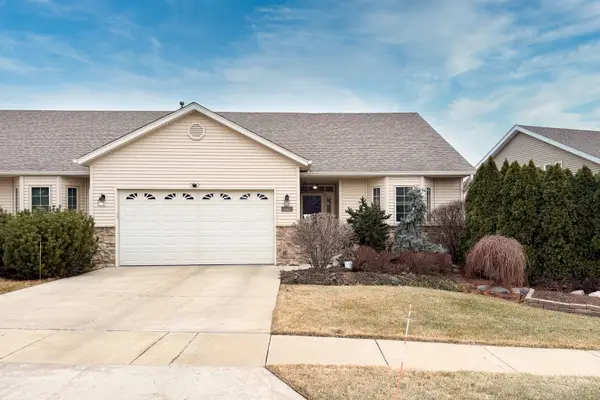 $385,000Active4 beds 3 baths1,785 sq. ft.
$385,000Active4 beds 3 baths1,785 sq. ft.1442 Brady Lane, Rockford, IL 61108
MLS# 12576669Listed by: KELLER WILLIAMS REALTY SIGNATURE - New
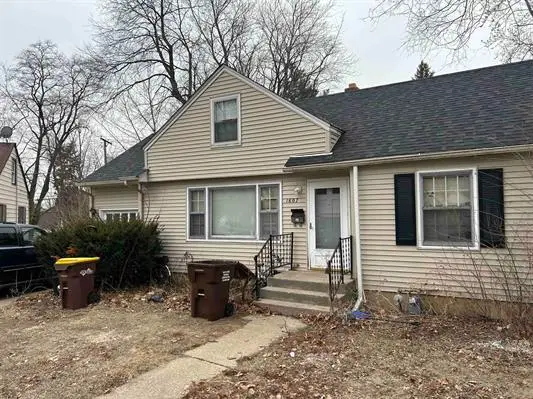 $90,000Active2 beds 1 baths781 sq. ft.
$90,000Active2 beds 1 baths781 sq. ft.1607 Macarthur Drive, Rockford, IL 61108
MLS# 12576785Listed by: KELLER WILLIAMS REALTY SIGNATURE - New
 $180,000Active5 beds 1 baths1,360 sq. ft.
$180,000Active5 beds 1 baths1,360 sq. ft.401 S Pierpont Avenue, Rockford, IL 61102
MLS# 12571803Listed by: RE/MAX AMERICAN DREAM - New
 $465,490Active2 beds 2 baths1,700 sq. ft.
$465,490Active2 beds 2 baths1,700 sq. ft.719 Alberta Avenue, Oswego, IL 60543
MLS# 12576413Listed by: LITTLE REALTY - New
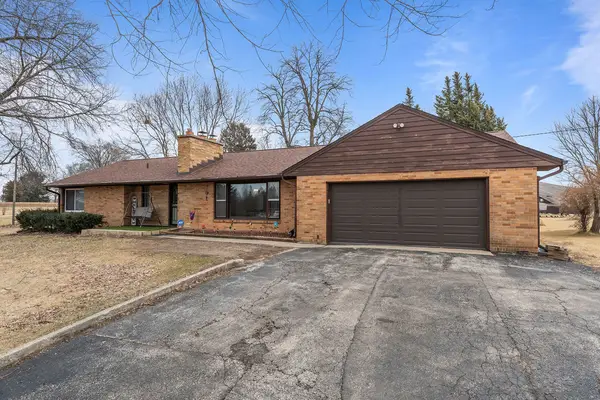 $295,000Active3 beds 2 baths1,520 sq. ft.
$295,000Active3 beds 2 baths1,520 sq. ft.1504 S Mulford Road, Rockford, IL 61108
MLS# 12575345Listed by: DICKERSON & NIEMAN REALTORS - ROCKFORD - New
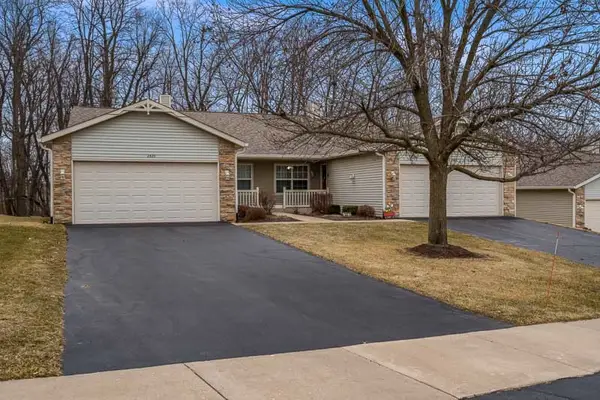 $220,000Active3 beds 3 baths1,330 sq. ft.
$220,000Active3 beds 3 baths1,330 sq. ft.2420 Arnold Avenue, Rockford, IL 61108
MLS# 12574880Listed by: DICKERSON & NIEMAN REALTORS - ROCKFORD - New
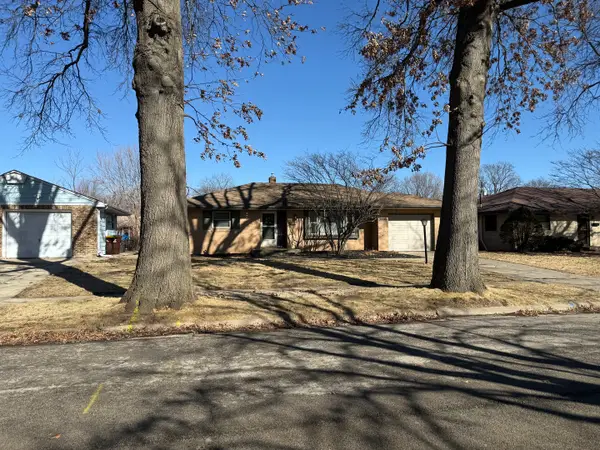 $185,000Active3 beds 2 baths1,948 sq. ft.
$185,000Active3 beds 2 baths1,948 sq. ft.4524 Newcastle Road, Rockford, IL 61108
MLS# 12573644Listed by: BERKSHIRE HATHAWAY HOMESERVICE

