6116 Palo Verde Drive, Rockford, IL 61114
Local realty services provided by:Better Homes and Gardens Real Estate Star Homes
6116 Palo Verde Drive,Rockford, IL 61114
$259,900
- 3 Beds
- 3 Baths
- 1,236 sq. ft.
- Condominium
- Pending
Listed by: debbie carlson
Office: berkshire hathaway homeservices starck real estate
MLS#:12520675
Source:MLSNI
Price summary
- Price:$259,900
- Price per sq. ft.:$210.28
- Monthly HOA dues:$350
About this home
Enjoy easy living in a quiet neighborhood with a prime location. This side-by-side duplex ranch-style condo offers a low-maintenance lifestyle with an open-concept design and a new roof.. A finished lower level nearly doubles your living space, providing comfort, convenience, and room to entertain. The spacious great room features an impressive 11' cathedral ceiling, brick fireplace wall, recessed lighting, and sliding doors leading to a private deck-perfect for relaxing or hosting guests. The open living and dining area allows for flexible entertaining and everyday living. The eat-in kitchen boasts vaulted ceilings, a large pass-through, and newer stainless steel appliances. The primary suite includes a vaulted ceiling, solid surface flooring, an en-suite bath with dressing area, and generous closet space. A second main-floor bedroom also offers easy-care flooring, while the convenient main-floor laundry includes washer and dryer. The bright, finished lower level features a large family room with oversized egress windows, a third bedroom, a full third bath, excellent storage, and a dedicated utility room. Additional highlights include an attached garage, updated light fixtures, newer refrigerator and water heater, and freshly painted garage floor and deck. Conveniently located close to I-90/39 and next to Rock Valley College's walking paths and grassy meadows. This well-constructed, stylish condo is truly move-in ready.
Contact an agent
Home facts
- Year built:1989
- Listing ID #:12520675
- Added:100 day(s) ago
- Updated:January 07, 2026 at 07:28 PM
Rooms and interior
- Bedrooms:3
- Total bathrooms:3
- Full bathrooms:3
- Living area:1,236 sq. ft.
Heating and cooling
- Heating:Forced Air, Natural Gas
Structure and exterior
- Year built:1989
- Building area:1,236 sq. ft.
Utilities
- Water:Public
- Sewer:Public Sewer
Finances and disclosures
- Price:$259,900
- Price per sq. ft.:$210.28
- Tax amount:$4,478 (2023)
New listings near 6116 Palo Verde Drive
- New
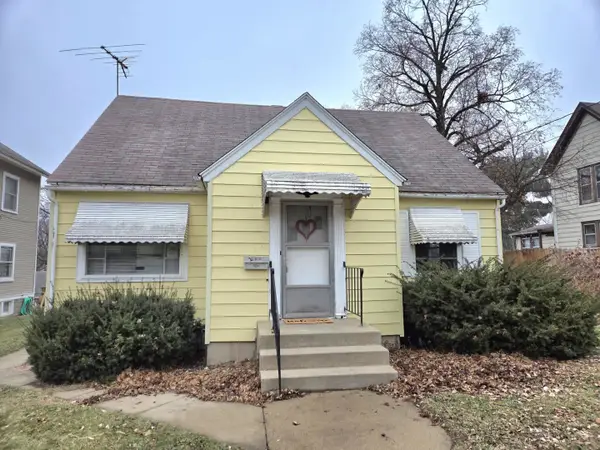 $140,000Active3 beds 1 baths1,758 sq. ft.
$140,000Active3 beds 1 baths1,758 sq. ft.1123 16th Street, Rockford, IL 61104
MLS# 12542494Listed by: KELLER WILLIAMS REALTY SIGNATURE - New
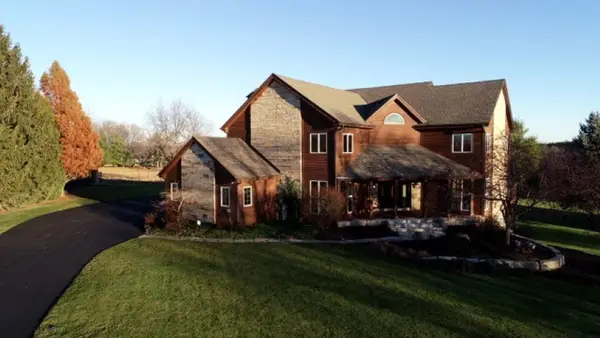 $735,000Active4 beds 5 baths6,292 sq. ft.
$735,000Active4 beds 5 baths6,292 sq. ft.3815 Gray Fox Run, Rockford, IL 61114
MLS# 12542354Listed by: GAMBINO REALTORS HOME BUILDERS - New
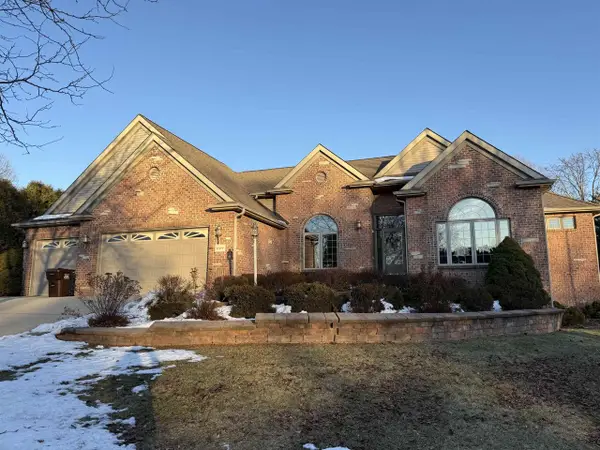 $550,000Active5 beds 4 baths4,174 sq. ft.
$550,000Active5 beds 4 baths4,174 sq. ft.649 Roxbury Road, Rockford, IL 61107
MLS# 2014427Listed by: KELLER WILLIAMS REALTY SIGNATURE - New
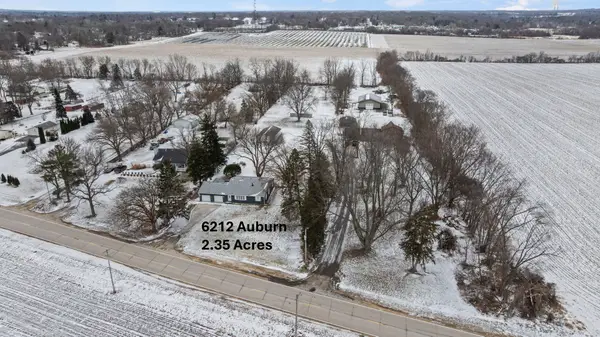 $259,042Active3 beds 2 baths1,760 sq. ft.
$259,042Active3 beds 2 baths1,760 sq. ft.6212 Auburn Street, Rockford, IL 61101
MLS# 12539023Listed by: KELLER WILLIAMS REALTY SIGNATURE 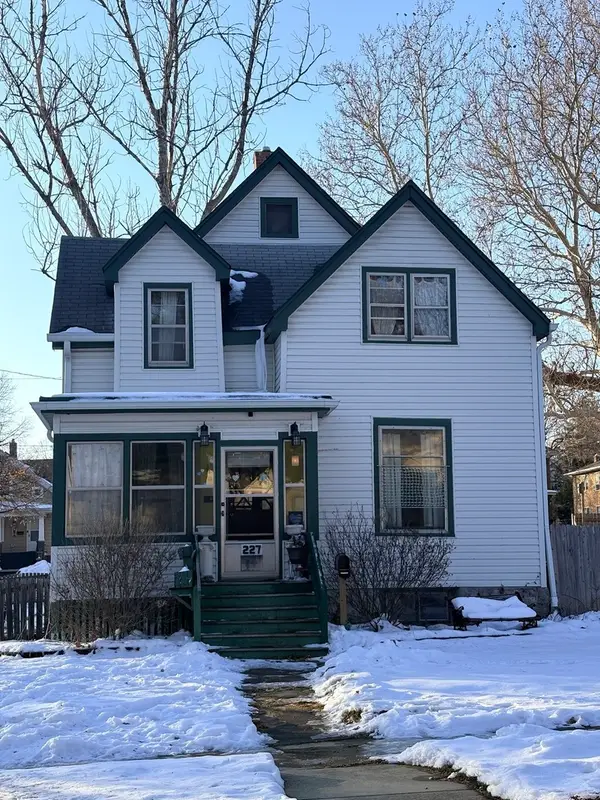 $125,000Pending5 beds 3 baths1,634 sq. ft.
$125,000Pending5 beds 3 baths1,634 sq. ft.227 London Avenue S, Winnebago, IL 61104
MLS# 12534396Listed by: REAL BROKER LLC - NAPERVILLE- New
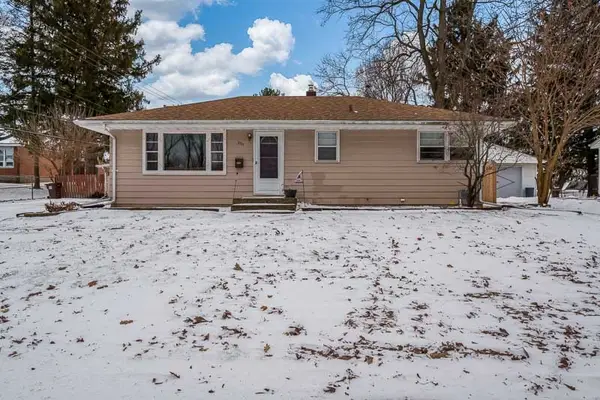 $174,900Active3 beds 2 baths1,392 sq. ft.
$174,900Active3 beds 2 baths1,392 sq. ft.3715 Rural Street, Rockford, IL 61107
MLS# 12538345Listed by: KEY REALTY - ROCKFORD 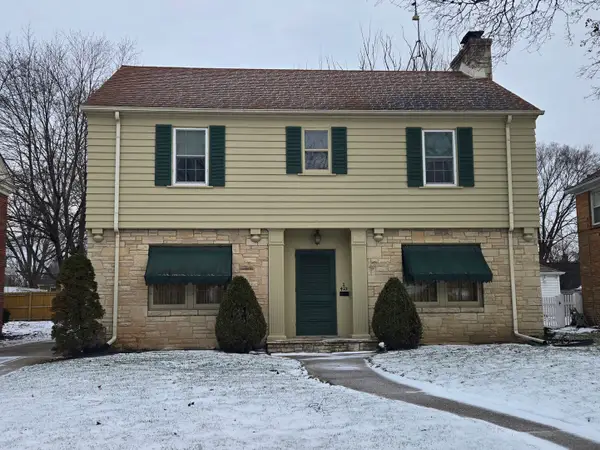 $199,000Pending3 beds 2 baths1,709 sq. ft.
$199,000Pending3 beds 2 baths1,709 sq. ft.423 N Highland Avenue, Rockford, IL 61107
MLS# 12539167Listed by: GAMBINO REALTORS HOME BUILDERS- New
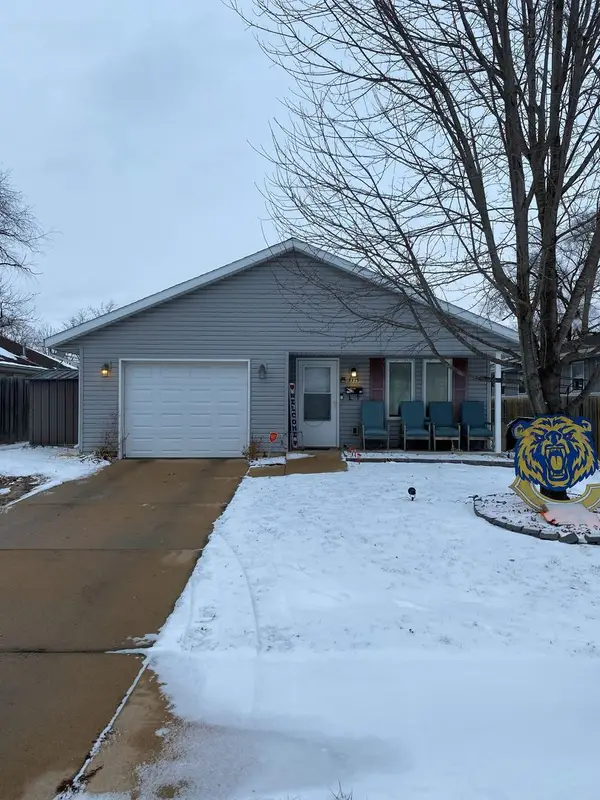 $115,000Active4 beds 1 baths1,340 sq. ft.
$115,000Active4 beds 1 baths1,340 sq. ft.3315 Montrose Avenue, Rockford, IL 61101
MLS# 12538976Listed by: KELLER WILLIAMS REALTY SIGNATURE - New
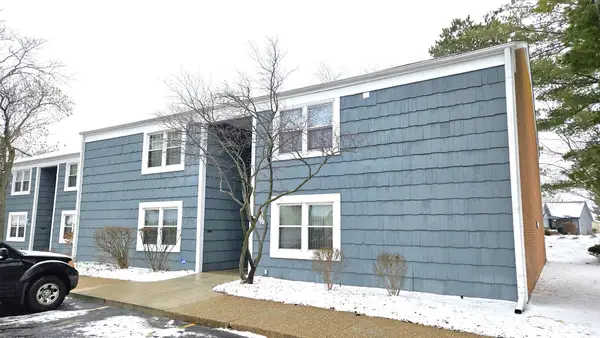 $110,000Active2 beds 2 baths1,138 sq. ft.
$110,000Active2 beds 2 baths1,138 sq. ft.6104 Brynwood Drive, Rockford, IL 61114
MLS# 12538424Listed by: BERKSHIRE HATHAWAY HOMESERVICES CROSBY STARCK REAL - New
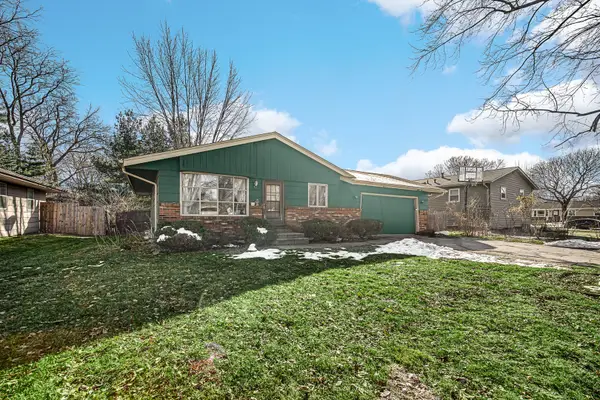 $180,000Active2 beds 1 baths1,066 sq. ft.
$180,000Active2 beds 1 baths1,066 sq. ft.1226 Arnold Avenue, Rockford, IL 61108
MLS# 12538248Listed by: SMART HOME REALTY
