816 Hawthorne Avenue, Rockford, IL 61108
Local realty services provided by:Better Homes and Gardens Real Estate Connections
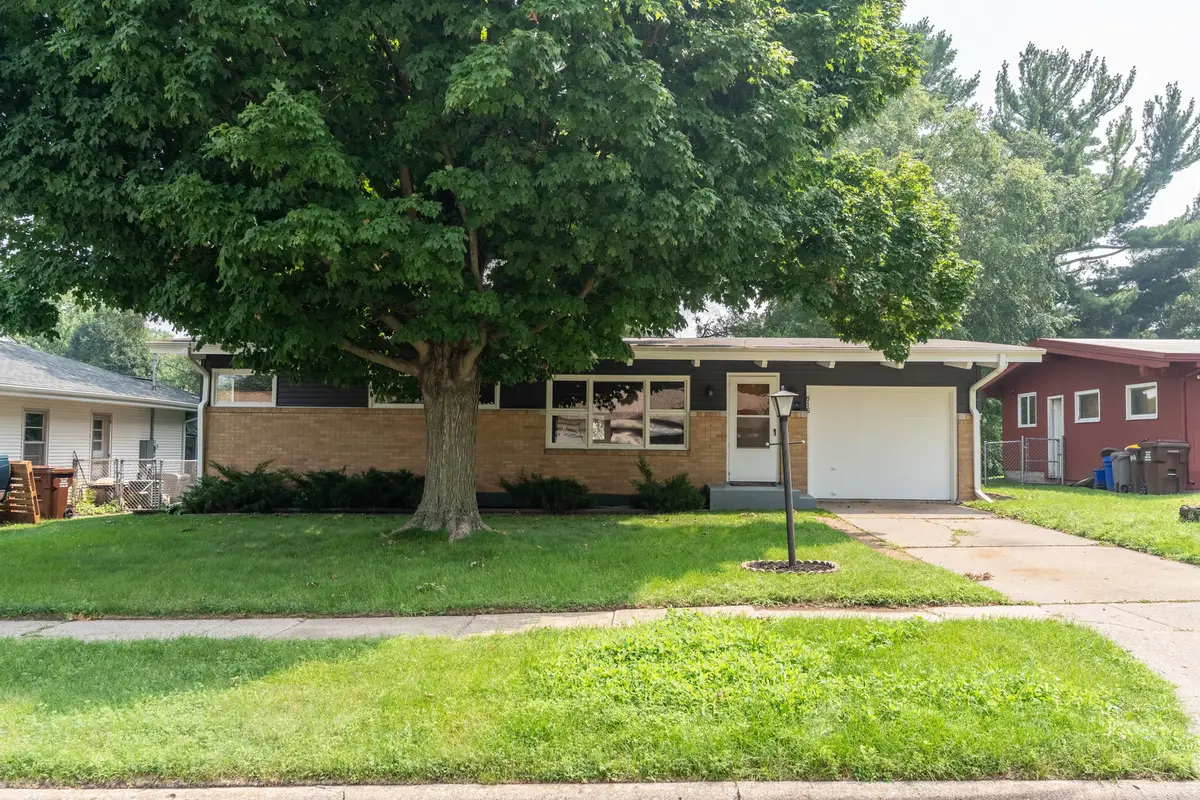
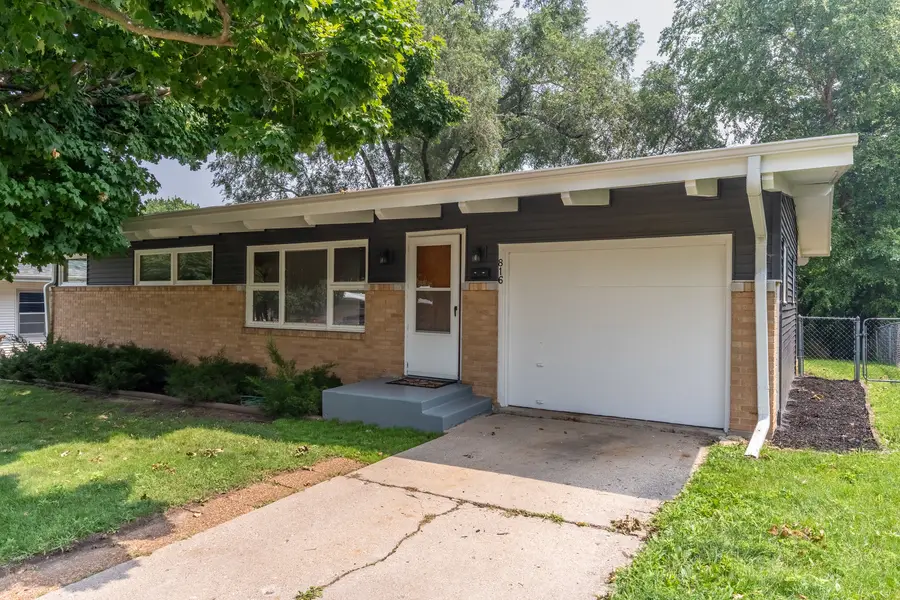
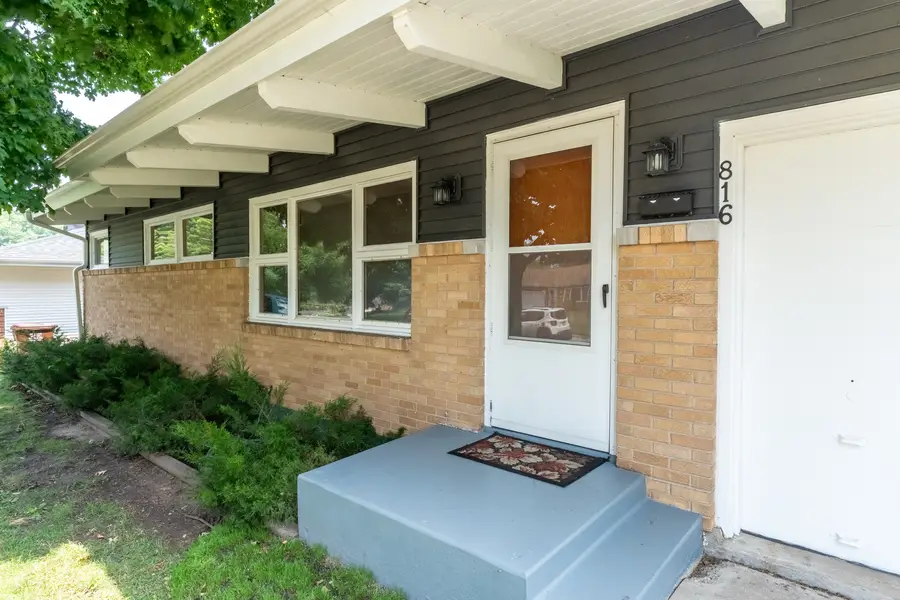
816 Hawthorne Avenue,Rockford, IL 61108
$150,000
- 3 Beds
- 2 Baths
- 1,713 sq. ft.
- Single family
- Pending
Listed by:jayne ragan
Office:dickerson & nieman realtors - rockford
MLS#:12438289
Source:MLSNI
Price summary
- Price:$150,000
- Price per sq. ft.:$87.57
About this home
Charming Move In Ready Home with Natural Light, Vaulted Ceilings & Backyard Patio. Step inside through a welcoming foyer with coat closet, then be greeted by the living room with brand new carpet, vaulted cedar plank ceilings, and sunlight streaming in all day. The open layout flows effortlessly into the dining area and kitchen. Imagine cooking in a bright kitchen featuring wood floors, abundant cabinets and counter space with an eat in breakfast bar, open shelving, skylights, and vaulted ceilings. A large pass through window connects the kitchen to the family room, which opens to the backyard for seamless indoor outdoor living. The three bedrooms are fully updated and carpeted, and the neutral full bath has been tastefully refreshed. Plus, the partially finished basement adds extra living space, complete with a rec room, handy half bath, and laundry area. All appliances remain for your convenience, and the roof and siding were both replaced in 2020. A one car attached garage leads through to a covered patio-a perfect space for summer barbecues or outdoor entertaining. Set on a mature 0.19 acre lot, the property also includes a storage shed.
Contact an agent
Home facts
- Year built:1955
- Listing Id #:12438289
- Added:9 day(s) ago
- Updated:August 13, 2025 at 07:45 AM
Rooms and interior
- Bedrooms:3
- Total bathrooms:2
- Full bathrooms:1
- Half bathrooms:1
- Living area:1,713 sq. ft.
Heating and cooling
- Cooling:Central Air
- Heating:Natural Gas
Structure and exterior
- Year built:1955
- Building area:1,713 sq. ft.
- Lot area:0.19 Acres
Utilities
- Water:Public
- Sewer:Public Sewer
Finances and disclosures
- Price:$150,000
- Price per sq. ft.:$87.57
- Tax amount:$3,563 (2024)
New listings near 816 Hawthorne Avenue
- New
 $129,900Active2 beds 1 baths759 sq. ft.
$129,900Active2 beds 1 baths759 sq. ft.2916 Kenmore Avenue, Rockford, IL 61101
MLS# 12444575Listed by: GAMBINO REALTORS HOME BUILDERS - Open Sat, 11am to 1pmNew
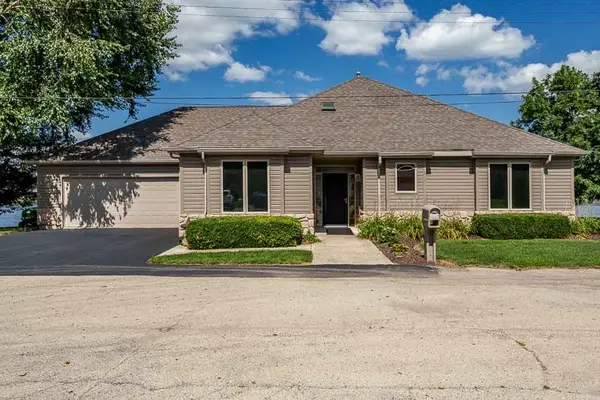 $435,000Active3 beds 2 baths1,769 sq. ft.
$435,000Active3 beds 2 baths1,769 sq. ft.5309 Browns Beach Road, Rockford, IL 61103
MLS# 12446234Listed by: DICKERSON & NIEMAN REALTORS - ROCKFORD - New
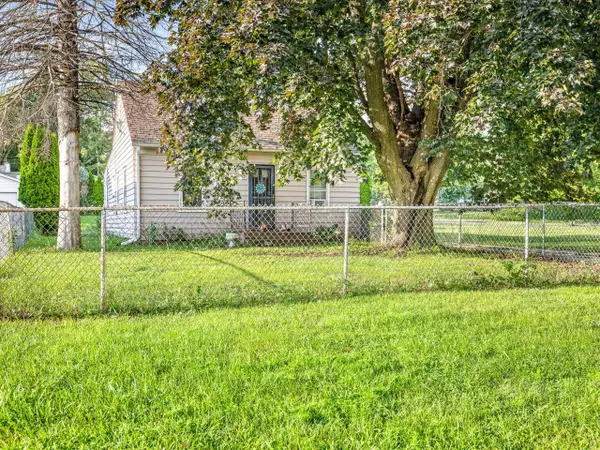 $107,000Active2 beds 2 baths1,147 sq. ft.
$107,000Active2 beds 2 baths1,147 sq. ft.1734 Sandy Hollow Road, Rockford, IL 61109
MLS# 12446278Listed by: KELLER WILLIAMS REALTY SIGNATURE - New
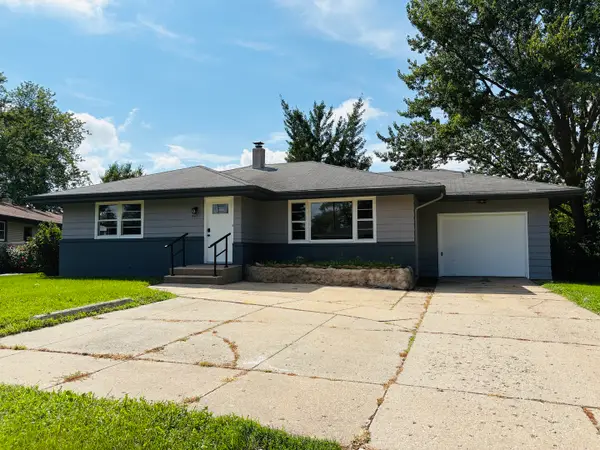 $195,000Active4 beds 3 baths2,315 sq. ft.
$195,000Active4 beds 3 baths2,315 sq. ft.5111 Upland Drive, Rockford, IL 61108
MLS# 12445424Listed by: KEY REALTY - ROCKFORD - New
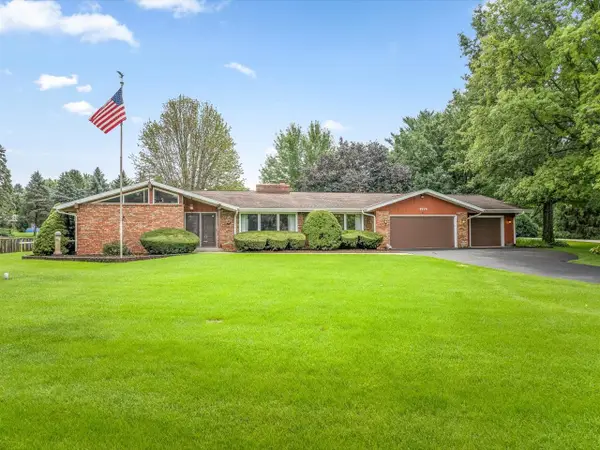 $250,000Active3 beds 3 baths1,961 sq. ft.
$250,000Active3 beds 3 baths1,961 sq. ft.4979 Sudbury Lane, Rockford, IL 61101
MLS# 12445116Listed by: GAMBINO REALTORS HOME BUILDERS - New
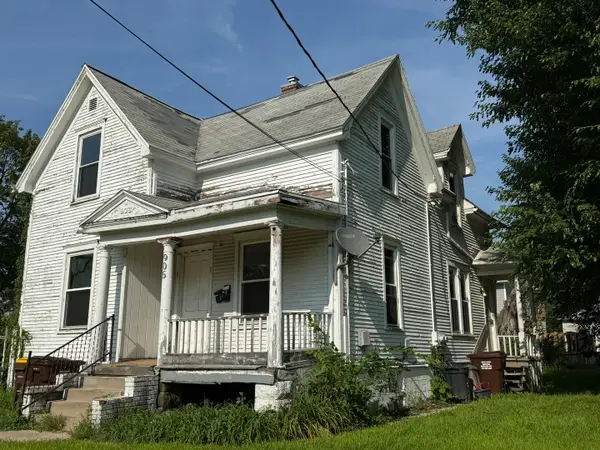 $80,000Active4 beds 2 baths
$80,000Active4 beds 2 baths906 S 5th Street, Rockford, IL 61104
MLS# 12445194Listed by: KEY REALTY - ROCKFORD - New
 $125,000Active2 beds 1 baths999 sq. ft.
$125,000Active2 beds 1 baths999 sq. ft.1415 Cynthia Drive, Rockford, IL 61107
MLS# 12443296Listed by: KELLER WILLIAMS REALTY SIGNATURE - New
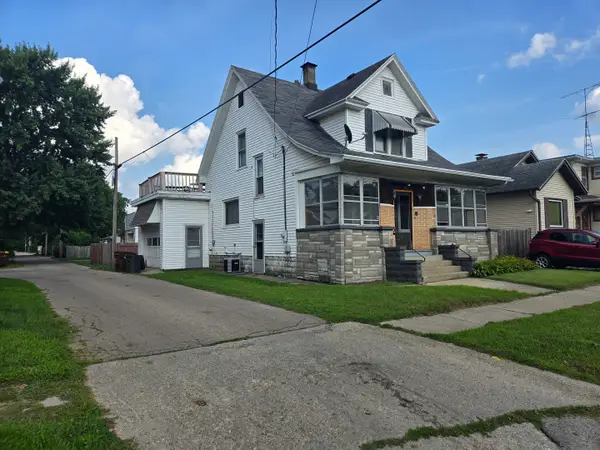 $120,000Active4 beds 2 baths1,416 sq. ft.
$120,000Active4 beds 2 baths1,416 sq. ft.1618 Parmele Street, Rockford, IL 61104
MLS# 12444605Listed by: KEY REALTY - ROCKFORD - New
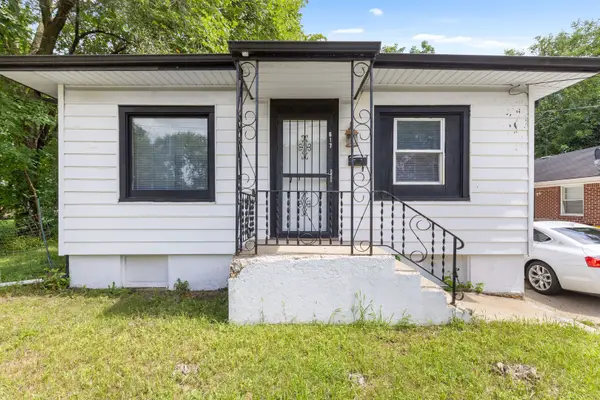 $89,900Active4 beds 1 baths1,164 sq. ft.
$89,900Active4 beds 1 baths1,164 sq. ft.617 N Central Avenue, Rockford, IL 61101
MLS# 12444812Listed by: KELLER WILLIAMS REALTY SIGNATURE - New
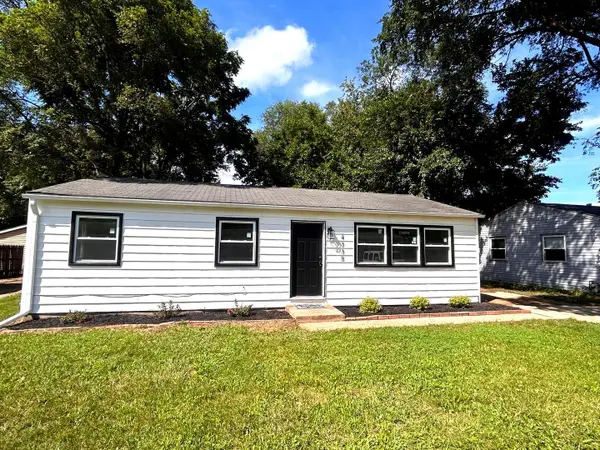 $116,900Active3 beds 1 baths960 sq. ft.
$116,900Active3 beds 1 baths960 sq. ft.4335 Nina Terrace, Rockford, IL 61101
MLS# 12444410Listed by: DICKERSON & NIEMAN REALTORS - ROCKFORD
