428 Pheon Drive, Rockton, IL 61072
Local realty services provided by:Better Homes and Gardens Real Estate Connections
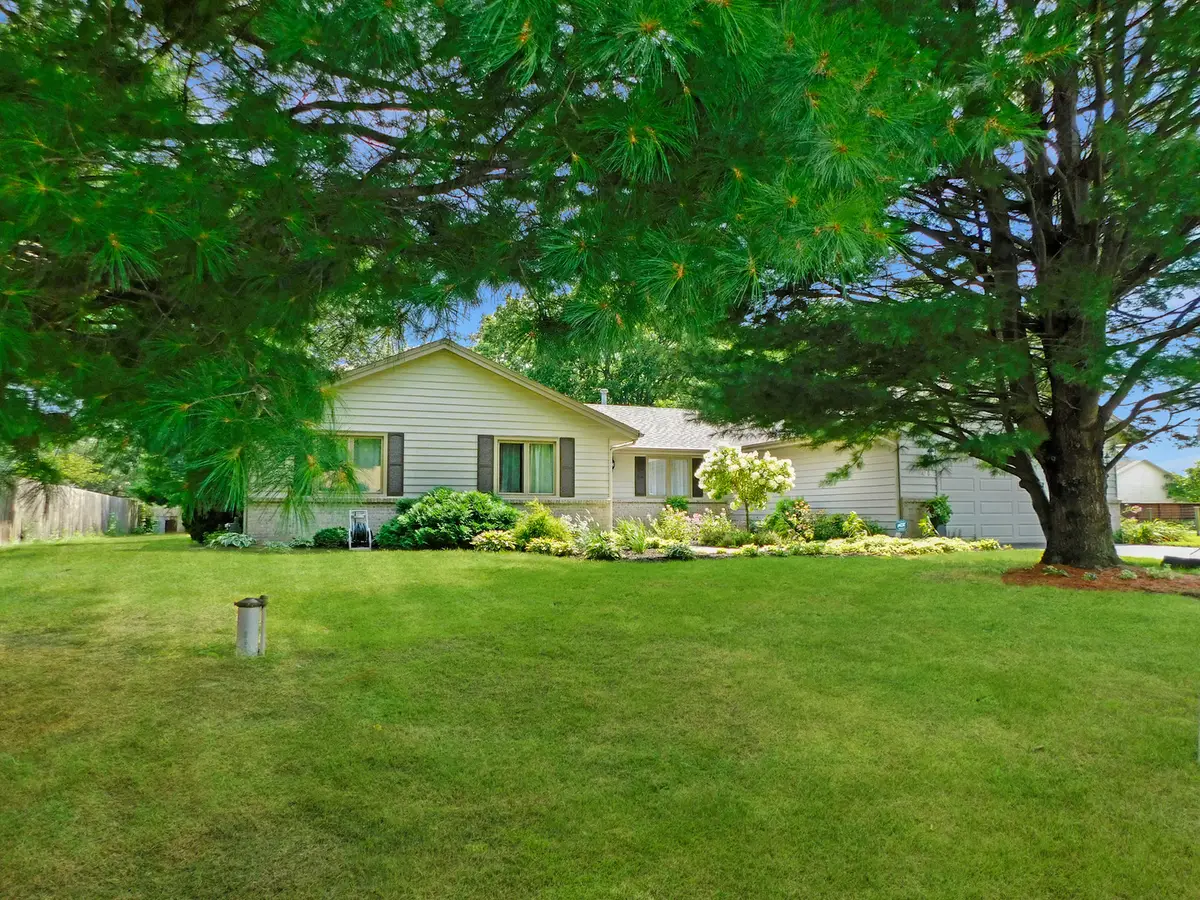

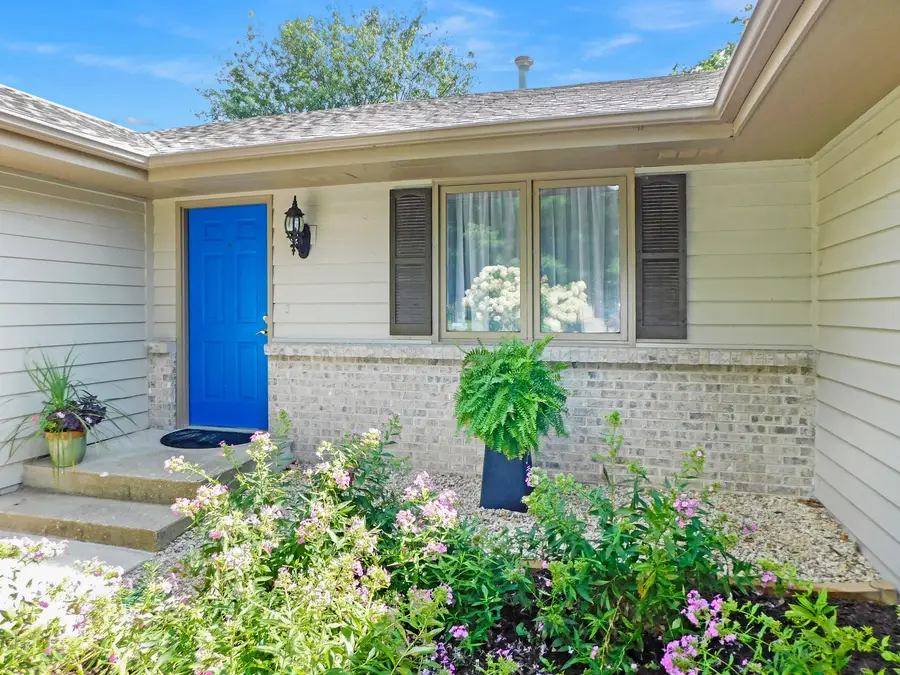
428 Pheon Drive,Rockton, IL 61072
$289,900
- 3 Beds
- 2 Baths
- 1,992 sq. ft.
- Single family
- Active
Listed by:john peterson
Office:real broker llc. - naperville
MLS#:12445495
Source:MLSNI
Price summary
- Price:$289,900
- Price per sq. ft.:$145.53
About this home
Discover this wonderful and spacious ranch home located in the charming Village of Rockton, set within the highly rated Hononegah High School and Rockton Grade School Districts. This well-maintained home offers an open and inviting floor plan with abundant living space, including a large great room with a cozy wood-burning fireplace, luxury plank flooring, and an easy flow into both the formal living and dining rooms - perfect for entertaining or everyday comfort. The eat-in kitchen is a dream for the at-home chef, featuring ample counter space, plenty of cabinetry including a pantry, and all appliances included. A sliding patio door off the kitchen leads to an oversized deck, ideal for summer grilling and gatherings, overlooking a partially fenced backyard perfect for play, pets, or outdoor fun. All three bedrooms are located on the main floor and feature luxury plank flooring. The primary suite is privately situated at the back of the home and includes a full en-suite bathroom and a walk-in closet. Two additional bedrooms are nicely sized with generous closet space and share a full bath with a tub/shower combo. The main-floor laundry room is both functional and stylish with storage cabinetry, counter space, and luxury plank flooring, making laundry day a breeze. Fresh paint throughout, along with crisp white trim and doors, give the home a bright, updated feel. The lower level is partially drywalled, offering excellent potential for future finished living space, while still providing plenty of storage. Situated just minutes from vibrant downtown Rockton, you'll enjoy the local charm including weekly summer River Markets with live music and food trucks, year-round festivals, parks, forest preserves, a community pool, and a public boat launch. Walk down Main Street to explore boutique shops, great restaurants, a local library, athletic fields, handmade ice cream, and a cozy wine bar. With tennis, pickleball, and basketball courts all nearby, recreational opportunities abound. This clean, move-in-ready home blends comfort, space, and community in one exceptional package.
Contact an agent
Home facts
- Year built:1990
- Listing Id #:12445495
- Added:321 day(s) ago
- Updated:August 14, 2025 at 03:40 PM
Rooms and interior
- Bedrooms:3
- Total bathrooms:2
- Full bathrooms:2
- Living area:1,992 sq. ft.
Heating and cooling
- Heating:Forced Air, Natural Gas
Structure and exterior
- Roof:Asphalt
- Year built:1990
- Building area:1,992 sq. ft.
- Lot area:0.61 Acres
Schools
- High school:Hononegah High School
- Middle school:Stephen Mack Middle School
- Elementary school:Rockton/Whitman Post Elementary
Finances and disclosures
- Price:$289,900
- Price per sq. ft.:$145.53
- Tax amount:$5,883 (2024)
New listings near 428 Pheon Drive
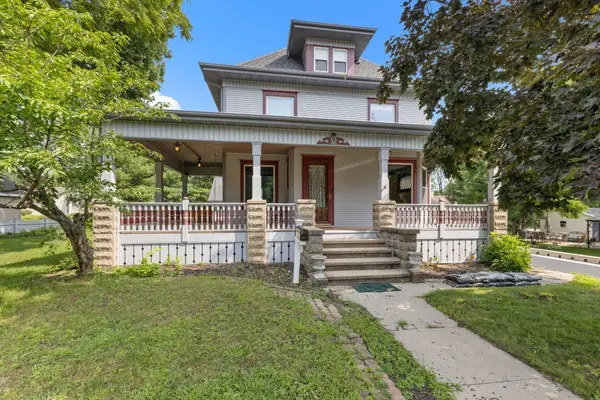 $290,000Pending5 beds 3 baths23,320 sq. ft.
$290,000Pending5 beds 3 baths23,320 sq. ft.213 E Union Street, Rockton, IL 61072
MLS# 12438770Listed by: KELLER WILLIAMS REALTY SIGNATURE- New
 $289,900Active3 beds 2 baths2,070 sq. ft.
$289,900Active3 beds 2 baths2,070 sq. ft.706 Pin Oak Road, Rockton, IL 61072
MLS# 12424112Listed by: CENTURY 21 AFFILIATED - ROCKFORD  $550,000Active13.2 Acres
$550,000Active13.2 AcresXXX N Main Street, Rockton, IL 61072
MLS# 1949804Listed by: KELLER WILLIAMS REALTY SIGNATURE- Open Sun, 2 to 4pm
 $249,900Active3 beds 2 baths1,762 sq. ft.
$249,900Active3 beds 2 baths1,762 sq. ft.328 E Union Street, Rockton, IL 61072
MLS# 12434633Listed by: GAMBINO REALTORS HOME BUILDERS 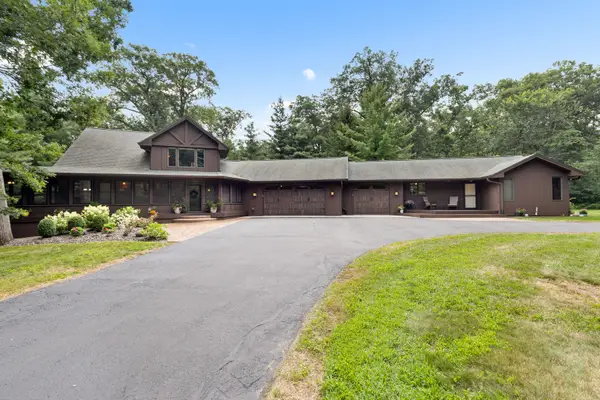 $725,000Pending4 beds 3 baths4,251 sq. ft.
$725,000Pending4 beds 3 baths4,251 sq. ft.11577 Old River Road, Rockton, IL 61072
MLS# 12398526Listed by: DICKERSON & NIEMAN REALTORS - ROCKFORD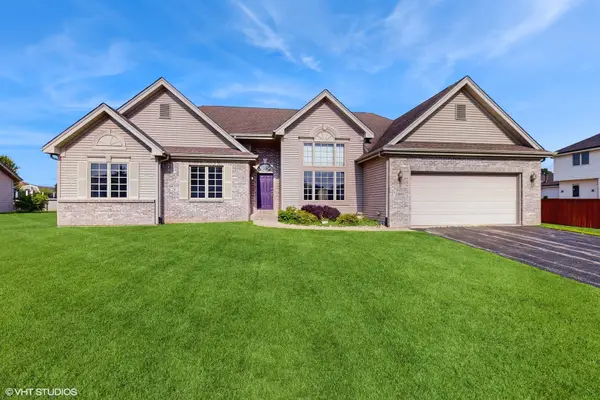 $360,000Pending3 beds 2 baths1,838 sq. ft.
$360,000Pending3 beds 2 baths1,838 sq. ft.13063 Glencree Lane, Rockton, IL 61072
MLS# 12428229Listed by: COMPASS $879,900Active-- beds -- baths
$879,900Active-- beds -- bathsTBD Zahm Road, Rockton, IL 61072
MLS# 12419037Listed by: DICKERSON & NIEMAN REALTORS - ROCKFORD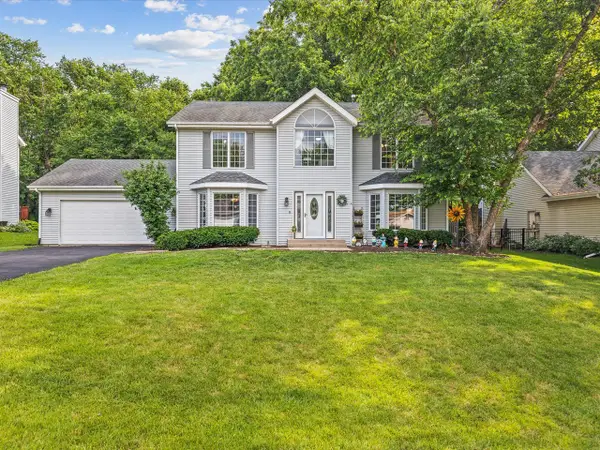 $348,000Pending5 beds 3 baths3,248 sq. ft.
$348,000Pending5 beds 3 baths3,248 sq. ft.316 Harwich Place, Rockton, IL 61072
MLS# 12416579Listed by: WEICHERT REALTORS - TOVAR PROP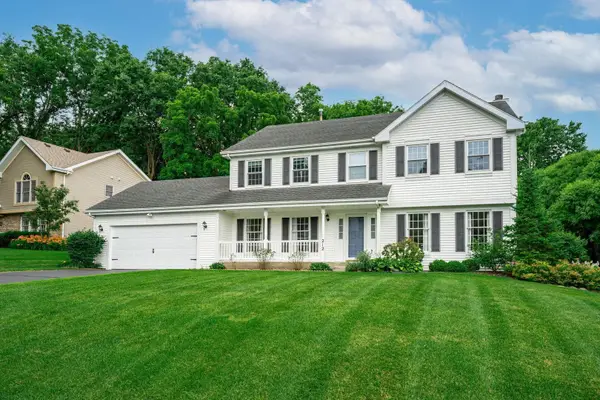 $349,900Pending4 beds 3 baths2,436 sq. ft.
$349,900Pending4 beds 3 baths2,436 sq. ft.212 Sanctuary Place, Rockton, IL 61072
MLS# 12410926Listed by: DICKERSON & NIEMAN REALTORS - ROCKFORD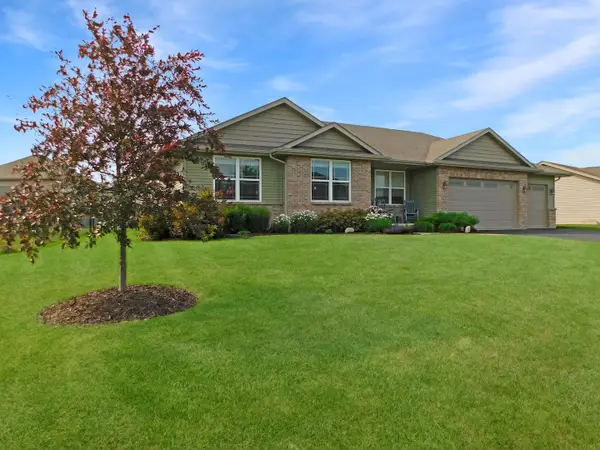 $399,900Pending5 beds 3 baths3,210 sq. ft.
$399,900Pending5 beds 3 baths3,210 sq. ft.13218 Glendowery Lane, Rockton, IL 61072
MLS# 12407930Listed by: REAL BROKER LLC - NAPERVILLE
