7093 Forest Preserve Road, Rockton, IL 61072
Local realty services provided by:Better Homes and Gardens Real Estate Star Homes
7093 Forest Preserve Road,Rockton, IL 61072
$550,000
- 3 Beds
- 2 Baths
- 1,833 sq. ft.
- Single family
- Pending
Listed by: todd henry
Office: whitetail properties real estate, llc.
MLS#:12497177
Source:MLSNI
Price summary
- Price:$550,000
- Price per sq. ft.:$300.05
About this home
Located just west of Roscoe, this 43-acre property gives you a little bit of everything. The home and outbuildings sit up by the road, keeping the entire back portion wide open for recreation, livestock, or habitat work. The classic farm-style home has a ton of character and offers a functional layout for everyday living. Inside, the large kitchen has plenty of cabinet space and room for a small table for everyday meals. It flows easily into the dining room and family room, making it a comfortable spot to unwind or host friends and family. Off the family room is a den that can be used as an office, playroom, or quiet space. The main level has a full bathroom, and upstairs you will find three good-sized bedrooms, a bonus room, and a half bathroom. Outside, the property is set up for a variety of uses. A 68 by 24 barn provides great storage for equipment, tools, and toys. There is also a 24 by 14 shed and a chicken hut, along with a detached carport up by the house for convenient winter parking. Behind the house, a gated entrance leads you straight into the open pasture. This area sits between crop fields and has been transitioning into an early successional mix, creating thick cover and bedding habitat. It could easily be cleaned up for livestock again or allowed to continue growing wild for deer, turkey, and other wildlife. The northeast corner is a prime spot for food plot development with its connection to a solid block of timber that funnels wildlife naturally. The land lays out well for someone who wants a farm, raise animals, hunt, or simply enjoy the outdoors. The property is located near several forest preserves and not far from the Pecatonica River, adding even more recreational options. Even though it feels private and rural, the farm is only minutes from Rockton and sits within the Shirland and Hononegah school district. You also have fast access to I-90 for easy commuting. This is a hard-to-find multi-use property with a great location, strong layout, and the kind of potential that fits almost any vision.
Contact an agent
Home facts
- Year built:1900
- Listing ID #:12497177
- Added:44 day(s) ago
- Updated:January 07, 2026 at 09:28 PM
Rooms and interior
- Bedrooms:3
- Total bathrooms:2
- Full bathrooms:1
- Half bathrooms:1
- Living area:1,833 sq. ft.
Heating and cooling
- Cooling:Central Air
- Heating:Forced Air, Natural Gas
Structure and exterior
- Year built:1900
- Building area:1,833 sq. ft.
- Lot area:43 Acres
Schools
- High school:Hononegah High School
- Middle school:Shirland C C School
- Elementary school:Shirland C C School
Finances and disclosures
- Price:$550,000
- Price per sq. ft.:$300.05
- Tax amount:$2,241 (2024)
New listings near 7093 Forest Preserve Road
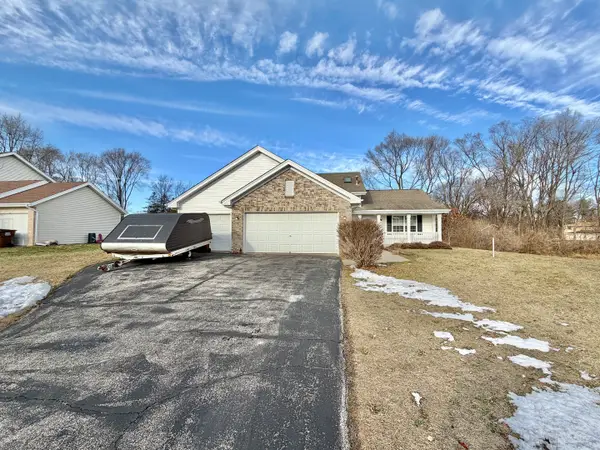 $269,900Pending4 beds 2 baths39,613 sq. ft.
$269,900Pending4 beds 2 baths39,613 sq. ft.1965 Broadmoor Road, Rockton, IL 61072
MLS# 12536453Listed by: KELLER WILLIAMS REALTY SIGNATURE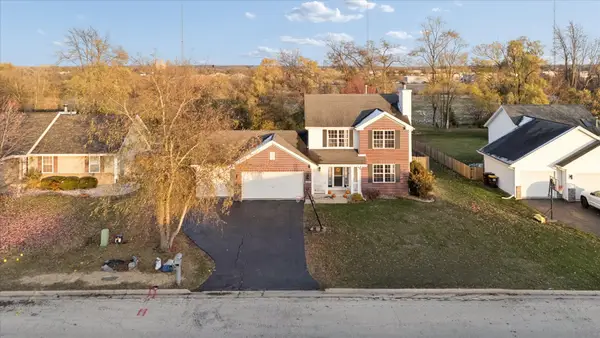 $285,000Active3 beds 2 baths1,656 sq. ft.
$285,000Active3 beds 2 baths1,656 sq. ft.549 Bayfield Road, Rockton, IL 61072
MLS# 12530700Listed by: KELLER WILLIAMS REALTY SIGNATURE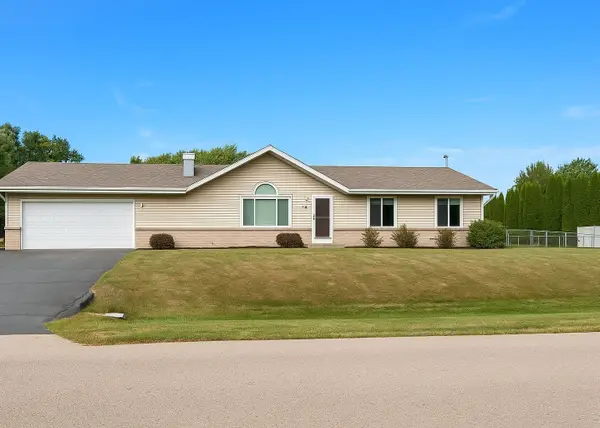 $279,900Pending3 beds 2 baths1,400 sq. ft.
$279,900Pending3 beds 2 baths1,400 sq. ft.13840 De La Tour Drive, Rockton, IL 61072
MLS# 12528888Listed by: CIRCLE ONE REALTY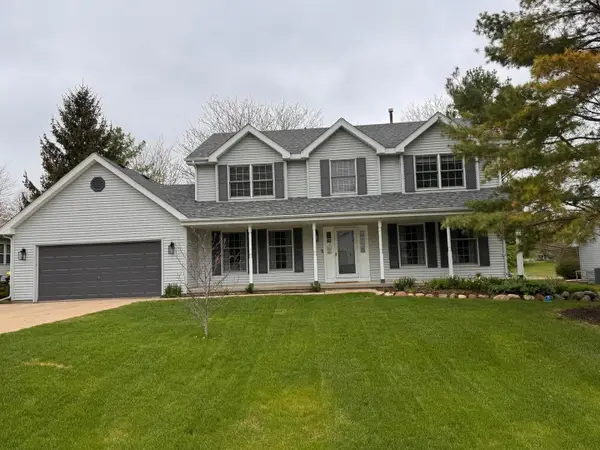 $364,999Pending4 beds 3 baths2,899 sq. ft.
$364,999Pending4 beds 3 baths2,899 sq. ft.730 Strawbridge Drive, Rockton, IL 61072
MLS# 12518001Listed by: PRELLO REALTY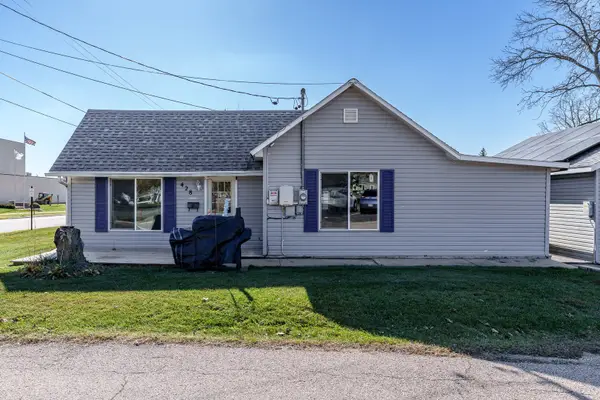 $145,000Pending2 beds 1 baths1,039 sq. ft.
$145,000Pending2 beds 1 baths1,039 sq. ft.428 E Chapel Street, Rockton, IL 61072
MLS# 12517108Listed by: KELLER WILLIAMS REALTY SIGNATURE $400,000Pending5 beds 4 baths3,500 sq. ft.
$400,000Pending5 beds 4 baths3,500 sq. ft.558 Moloney Drive, Rockton, IL 61072
MLS# 12514946Listed by: KELLER WILLIAMS INSPIRE - GENEVA $600,000Active-- beds -- baths
$600,000Active-- beds -- baths4360 W Rockton Road, Rockton, IL 61072
MLS# 12513743Listed by: DICKERSON & NIEMAN REALTORS - ROCKFORD $599,900Active4 beds 3 baths3,176 sq. ft.
$599,900Active4 beds 3 baths3,176 sq. ft.10081 Haas Road, Rockton, IL 61072
MLS# 12474744Listed by: REXX REAL ESTATE INC.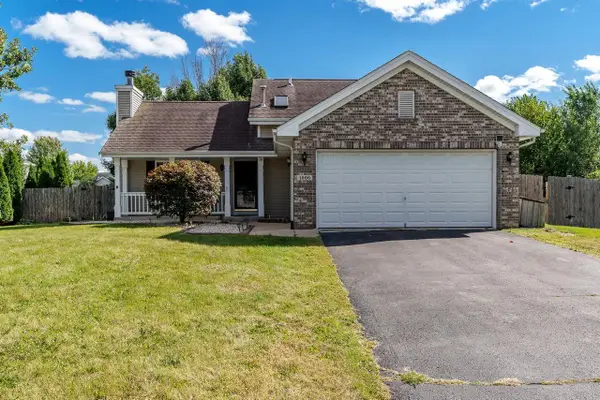 $274,900Active4 beds 2 baths1,593 sq. ft.
$274,900Active4 beds 2 baths1,593 sq. ft.1996 Broadmoor Drive, Rockton, IL 61072
MLS# 2008365Listed by: CENTURY 21 AFFILIATED
