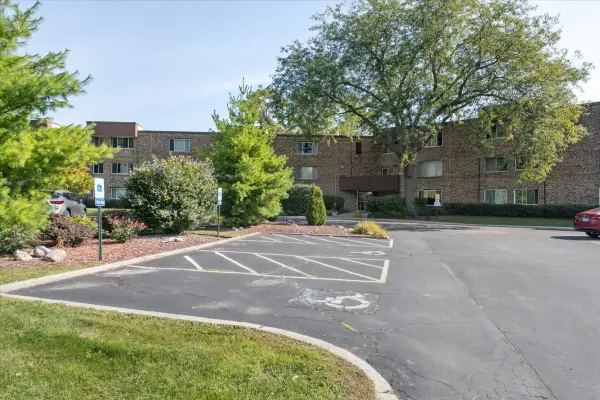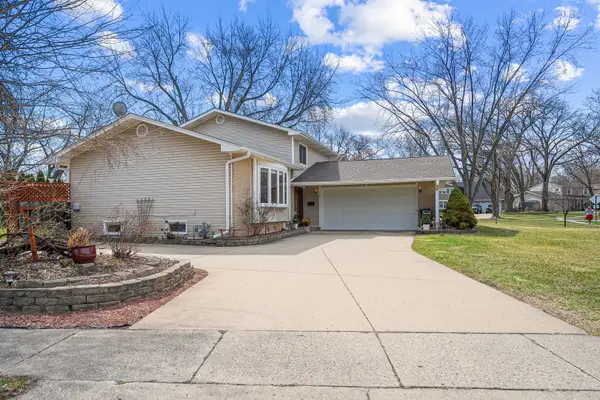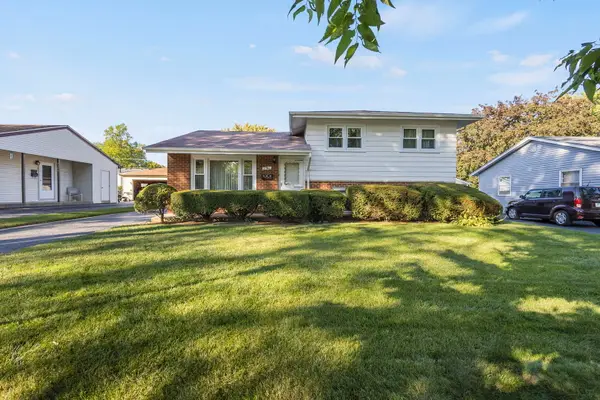4730 Calvert Drive #B1, Rolling Meadows, IL 60008
Local realty services provided by:Better Homes and Gardens Real Estate Connections
4730 Calvert Drive #B1,Rolling Meadows, IL 60008
$273,000
- 2 Beds
- 2 Baths
- 1,100 sq. ft.
- Condominium
- Pending
Listed by:oksana ragozina
Office:your realty llc.
MLS#:12450624
Source:MLSNI
Price summary
- Price:$273,000
- Price per sq. ft.:$248.18
- Monthly HOA dues:$326
About this home
This first-floor unit with new windows is a serene retreat. Fresh painted leaving room, new Washer 2024, Dryer 2024, Furnace 2024, A/C 2024, Refrigerator 2024.The leaving room features a fireplace as your local point, gleaming flooring, and newly installed recessed lights. The generously sized primary bedroom suite is a haven with a private full bath and a walk-in closet. The second bedroom is also spacious and offers ample storage space. The in-unit laundry/utility room comes complete with a washer and dryer, adding an extra layer of convenience. This unit also includes an attached one-car garage. This sought-after development is conveniently located near shopping, restaurants, schools, and transportation, as well as walking/biking trails. Additionally, this property boasts handicap accessibility features, ensuring inclusivity and ease of living for everyone. This property CAN be rented out, (HOA) does not have a rental cap.
Contact an agent
Home facts
- Year built:1983
- Listing ID #:12450624
- Added:35 day(s) ago
- Updated:September 25, 2025 at 01:28 PM
Rooms and interior
- Bedrooms:2
- Total bathrooms:2
- Full bathrooms:2
- Living area:1,100 sq. ft.
Heating and cooling
- Cooling:Central Air
- Heating:Forced Air, Natural Gas
Structure and exterior
- Year built:1983
- Building area:1,100 sq. ft.
Schools
- High school:Rolling Meadows High School
- Middle school:Carl Sandburg Middle School
- Elementary school:Willow Bend Elementary School
Utilities
- Water:Public
- Sewer:Public Sewer
Finances and disclosures
- Price:$273,000
- Price per sq. ft.:$248.18
- Tax amount:$5,214 (2023)
New listings near 4730 Calvert Drive #B1
- New
 $399,000Active3 beds 2 baths1,280 sq. ft.
$399,000Active3 beds 2 baths1,280 sq. ft.3204 E Frontage Road, Rolling Meadows, IL 60008
MLS# 12480574Listed by: REALTY OF AMERICA, LLC - New
 $279,000Active3 beds 1 baths1,430 sq. ft.
$279,000Active3 beds 1 baths1,430 sq. ft.2201 Wren Lane, Rolling Meadows, IL 60008
MLS# 12479692Listed by: KALE REALTY - New
 $359,000Active4 beds 2 baths1,800 sq. ft.
$359,000Active4 beds 2 baths1,800 sq. ft.3805 Wren Lane, Rolling Meadows, IL 60008
MLS# 12476167Listed by: CENTURY 21 CIRCLE - New
 $169,000Active1 beds 1 baths861 sq. ft.
$169,000Active1 beds 1 baths861 sq. ft.2600 Brookwood Way Drive #212, Rolling Meadows, IL 60008
MLS# 12473793Listed by: BERKSHIRE HATHAWAY HOMESERVICES STARCK REAL ESTATE - New
 $549,000Active4 beds 3 baths1,945 sq. ft.
$549,000Active4 beds 3 baths1,945 sq. ft.4301 Euclid Avenue, Rolling Meadows, IL 60008
MLS# 12325177Listed by: HOME GALLERY REALTY CORP. - New
 $415,000Active3 beds 2 baths1,092 sq. ft.
$415,000Active3 beds 2 baths1,092 sq. ft.2306 Kingfisher Lane, Rolling Meadows, IL 60008
MLS# 12476118Listed by: COLDWELL BANKER REALTY  $200,000Pending2 beds 2 baths1,050 sq. ft.
$200,000Pending2 beds 2 baths1,050 sq. ft.5406 Chateau Drive #4, Rolling Meadows, IL 60008
MLS# 12474903Listed by: CONVERSION SPECIALISTS, INC $199,000Pending2 beds 2 baths1,045 sq. ft.
$199,000Pending2 beds 2 baths1,045 sq. ft.3255 Kirchoff Road #207, Rolling Meadows, IL 60008
MLS# 12471927Listed by: @PROPERTIES CHRISTIE'S INTERNATIONAL REAL ESTATE- New
 $350,000Active2 beds 2 baths1,800 sq. ft.
$350,000Active2 beds 2 baths1,800 sq. ft.123 Honeysuckle Court, Rolling Meadows, IL 60008
MLS# 12474478Listed by: BERKSHIRE HATHAWAY HOMESERVICES CHICAGO  $199,900Pending2 beds 2 baths853 sq. ft.
$199,900Pending2 beds 2 baths853 sq. ft.2650 Brookwood Way Drive #201B, Rolling Meadows, IL 60008
MLS# 12464804Listed by: REMAX LEGENDS
